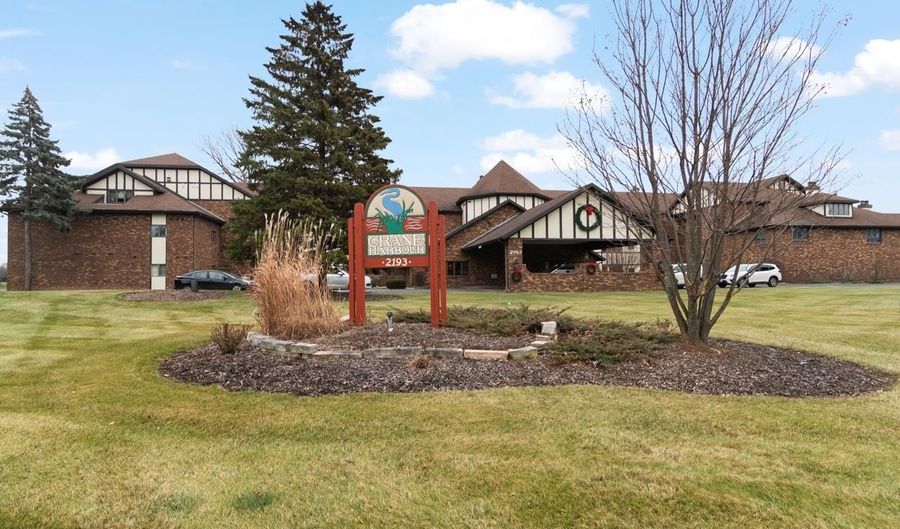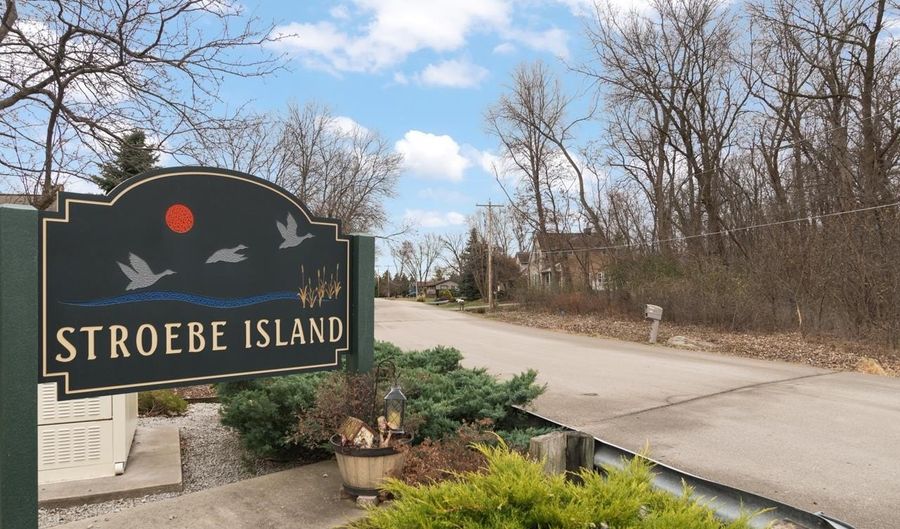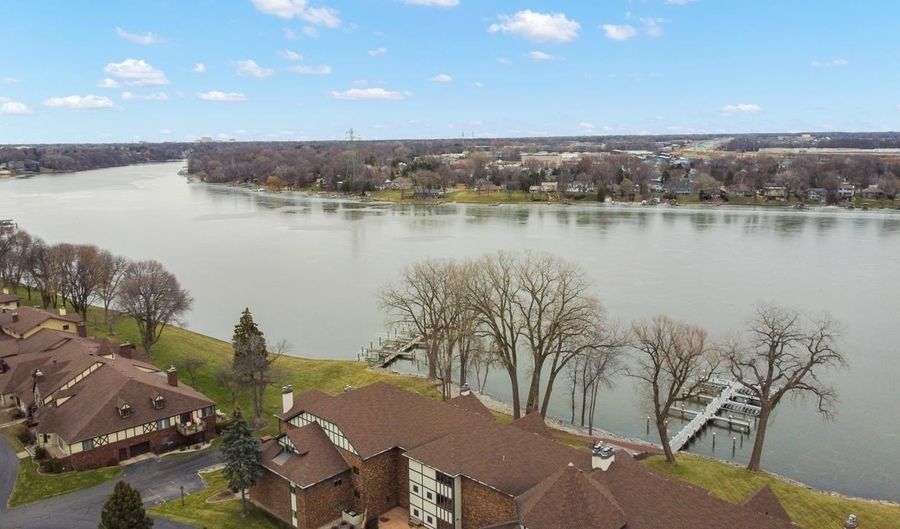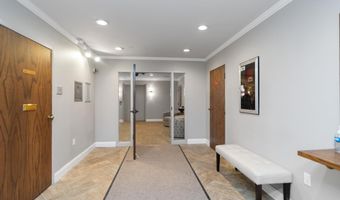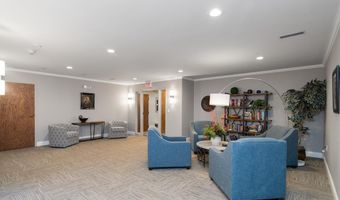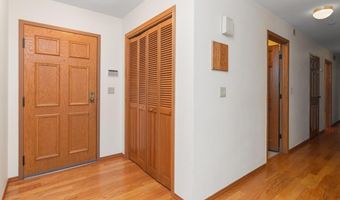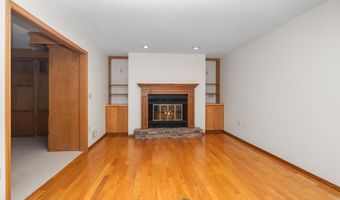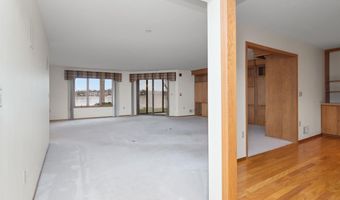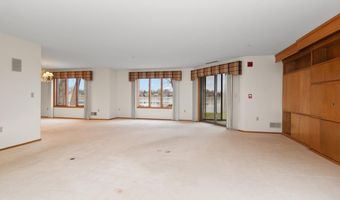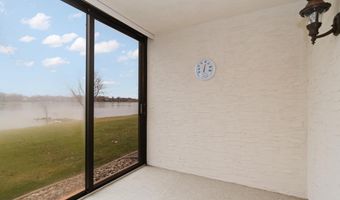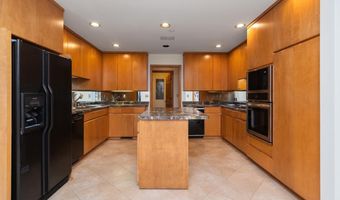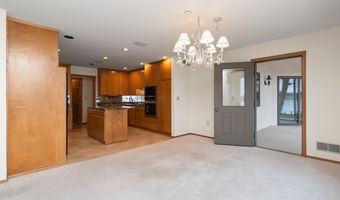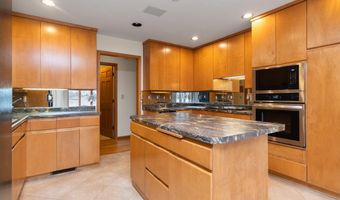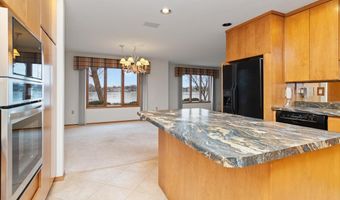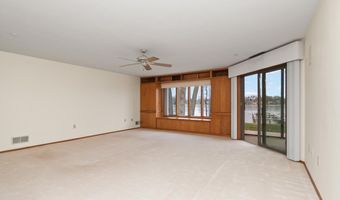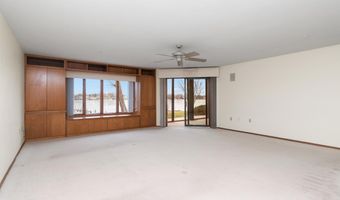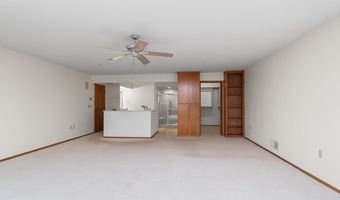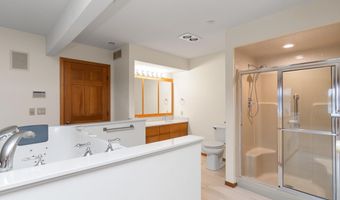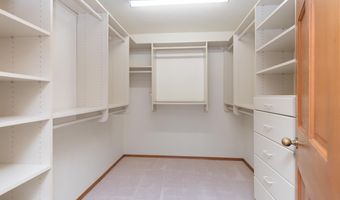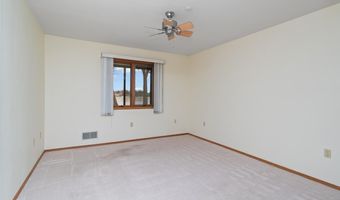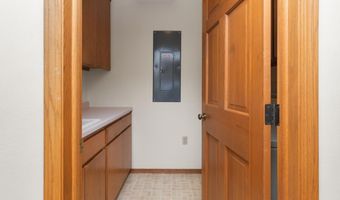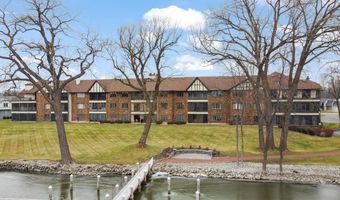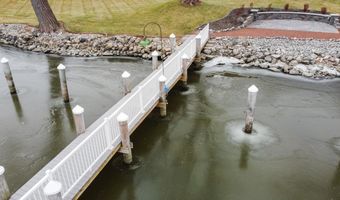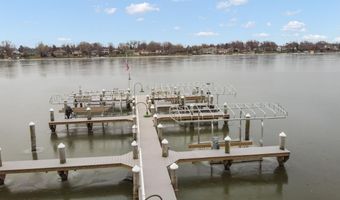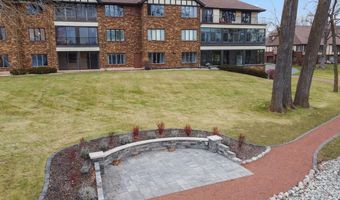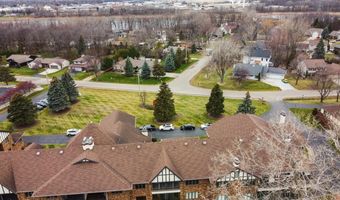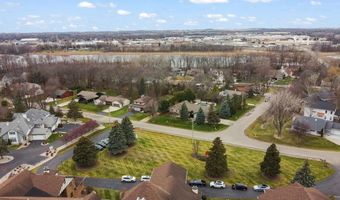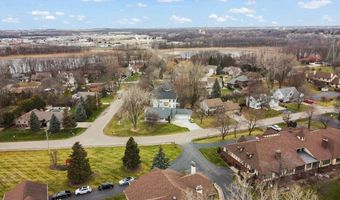2193 SUNRISE Dr 6CAppleton, WI 54914
Snapshot
Description
Condo is on the first floor. View the lake from the large windows and sliding doors. This condo is spacious with a large family room. A sitting room with a gas fireplace and hardwood floors. Kitchen has a rolling island. Two enclosed patios. Primary bedroom is very spacious with a large walk in closet. The primary bathroom has a walk in jacuzzi tub. Heated underground parking with a parking spot, workout room and each condo has a storage unit. This condo unit is across from the elevator and the trash drop off. The gather room and outdoor common are just steps away. The gathering room has a fireplace, spacious area with seating and a fully set up kitchen with a comfort feel.
More Details
Features
History
| Date | Event | Price | $/Sqft | Source |
|---|---|---|---|---|
| Listed For Sale | $350,000 | $149 | Realty One Group Haven |
Expenses
| Category | Value | Frequency |
|---|---|---|
| Home Owner Assessments Fee | $852 |
Taxes
| Year | Annual Amount | Description |
|---|---|---|
| 2023 | $4,065 |
Nearby Schools
Elementary School Badger Elementary | 1.8 miles away | PK - 06 | |
Elementary & Junior High School Fox River Academy | 2 miles away | 03 - 08 | |
Elementary School Jefferson Elementary | 2 miles away | PK - 06 |
