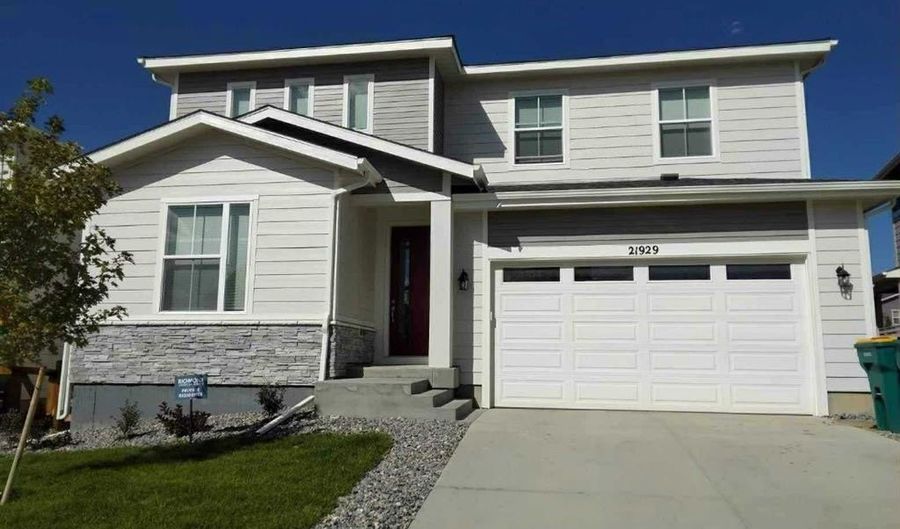21929 E Stanford Cir Aurora, CO 80015
Snapshot
Description
Stunning 2-Story Home with 3,031 Finished Square Feet, Spacious Living and Modern Upgrades! Why wait for a new build when you can move right into this beautifully maintained 2021-built home with all the bells and whistles already in place? Offering 6 bedrooms and 3.5 baths, this home is designed for both comfort and functionality. The main level features 9-foot ceilings, a cozy living room with fireplace, a dedicated office, and a dining room that opens to a covered concrete patio, perfect for entertaining. The kitchen boasts quartz countertops, a gas stove, large pantry, and all appliances stay, with wood laminate flooring flowing throughout. A convenient half bath on the main level and a full bathroom adjoining the second primary suite complete the main level. Upstairs, you’ll find 5 bedrooms, including a spacious primary suite with ceiling fan, large walk-in closet, linen closet, and a 5-piece bathroom. The bathrooms feature quartz countertops, wood laminate flooring, and ceramic-tiled tub/shower areas. Additional highlights make everyday living effortless, including a 2-car garage with built-in shelving and convenient mudroom entry, window blinds and coverings throughout, an automatic sprinkler system for a lush, low-maintenance yard, a fully fenced backyard offering privacy and security, central A/C for cooling during warmer months, and a crawl space providing ample extra storage for all your needs. This home truly combines modern elegance with practical living, offering everything you need without the wait of new construction. Don’t miss your chance to call this exceptional property your own!
More Details
Features
History
| Date | Event | Price | $/Sqft | Source |
|---|---|---|---|---|
| Listed For Sale | $756,000 | $249 | Equity Edge Realty, Inc. |
Taxes
| Year | Annual Amount | Description |
|---|---|---|
| 2024 | $7,039 |
Nearby Schools
Middle School Thunder Ridge Middle School | 1 miles away | 06 - 08 | |
Middle School Sky Vista Middle School | 0.8 miles away | 06 - 08 | |
Elementary School Dakota Valley Elementary School | 1 miles away | PK - 05 |

