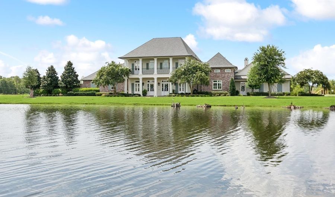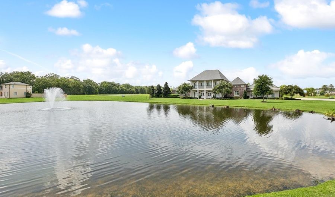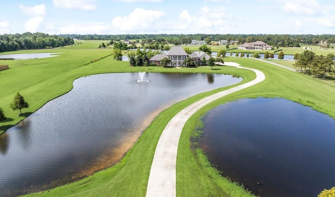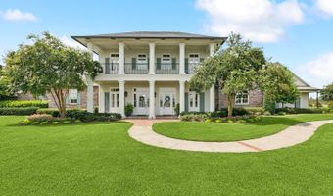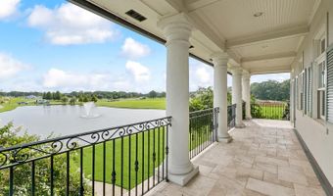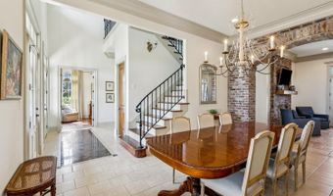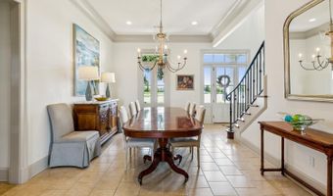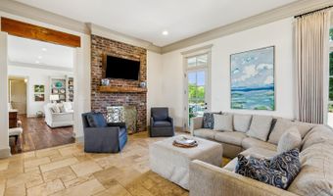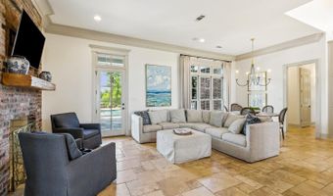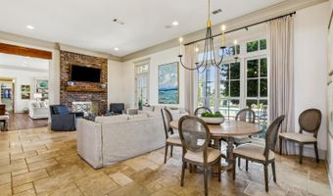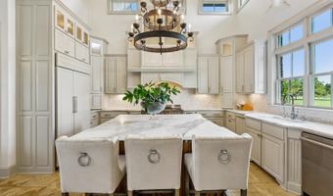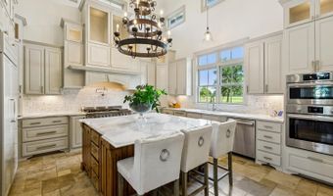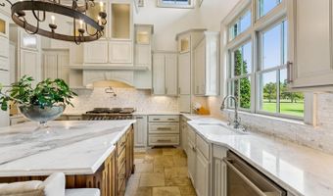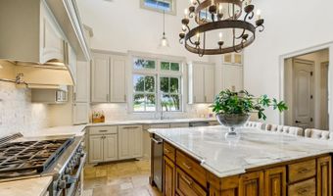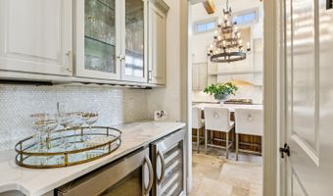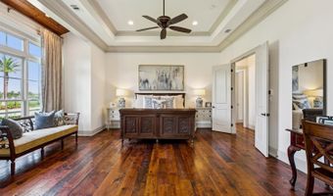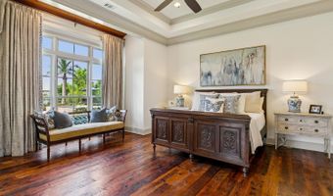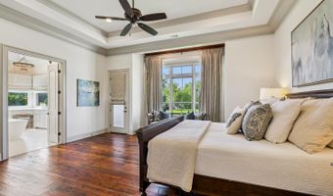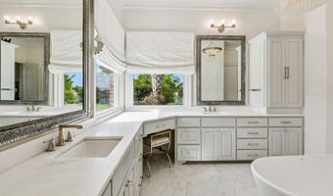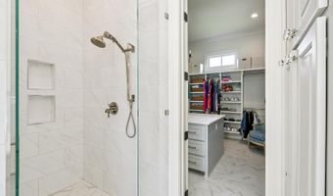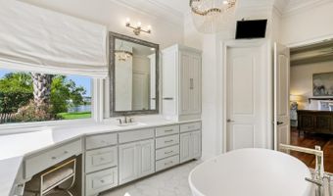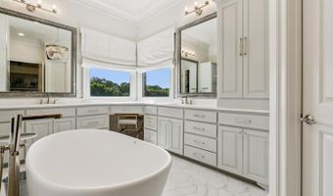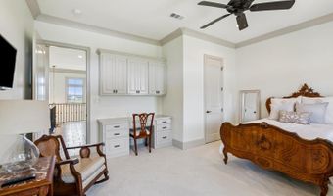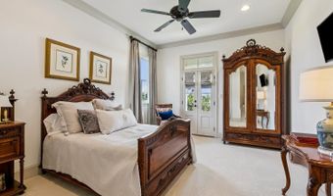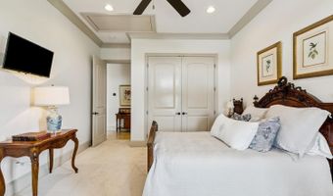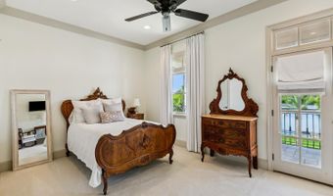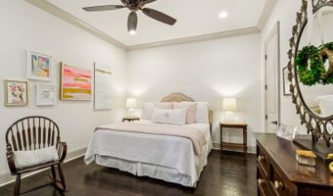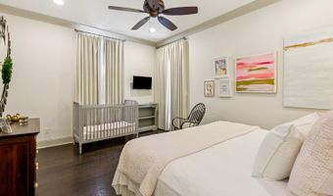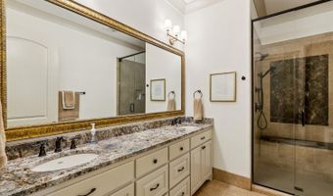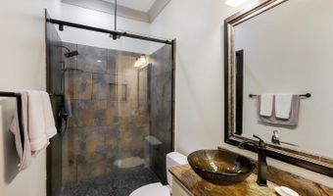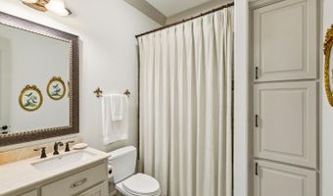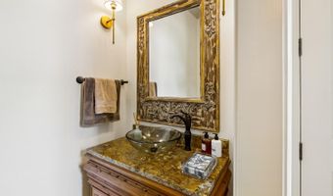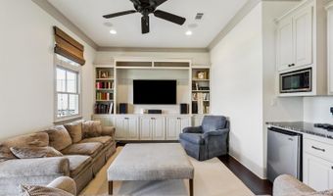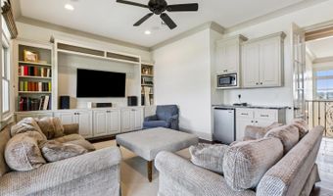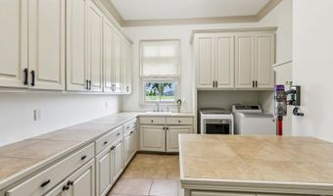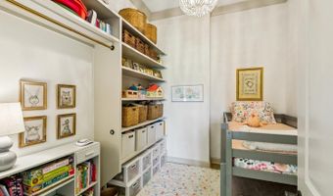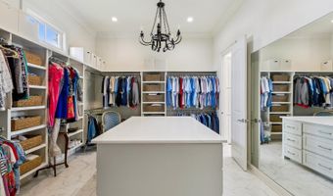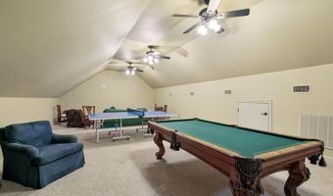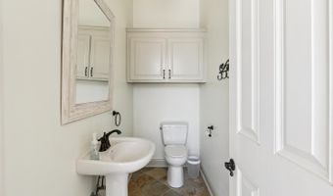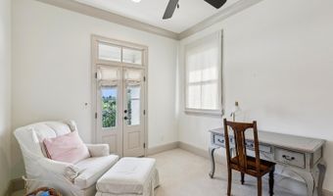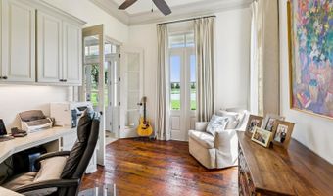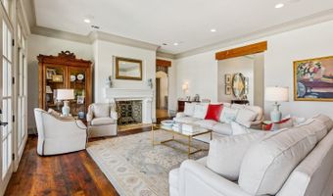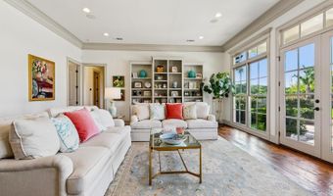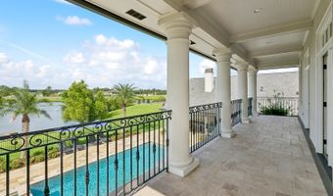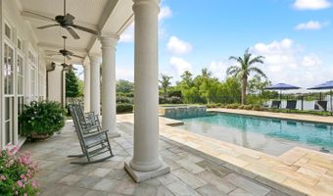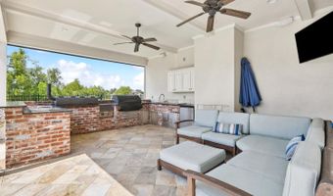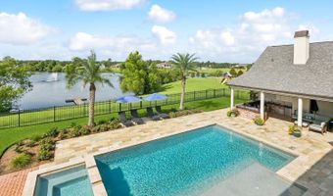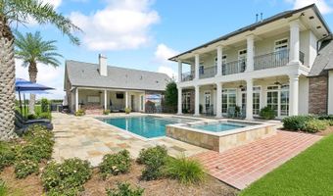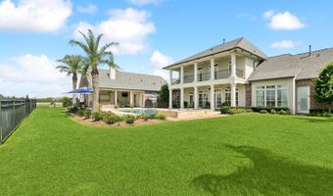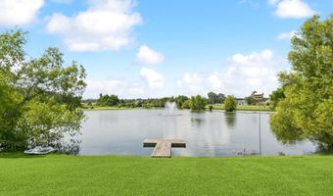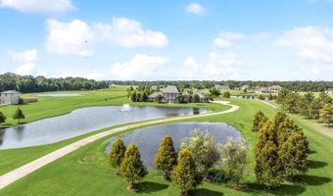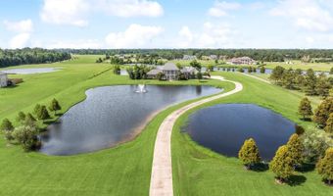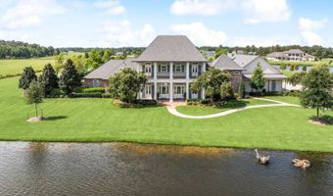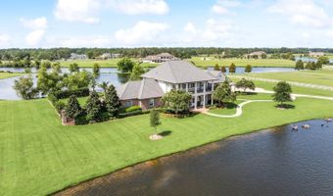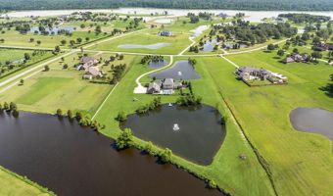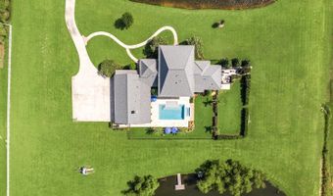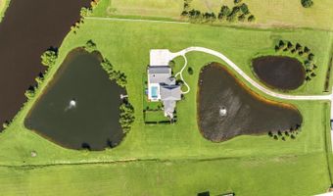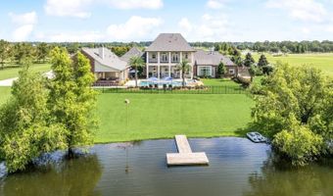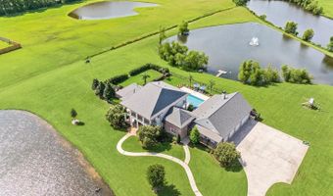21910 Rabbit Run Dr Baton Rouge, LA 70817
Snapshot
Description
Step into your exquisite haven in the heart of Mallard Lakes—a true gem that embodies Southern charm & modern elegance. This meticulously updated home, spared from flooding, offers an exceptional lifestyle just moments from the city, creating the perfect blend of convenience and tranquility.Featuring 5 spacious bedrooms, 4 full baths, & 2 half-baths, this residence is ideal for family gatherings & entertaining guests. Begin your day by soaking in the breathtaking views of your serene backyard, complete with a refreshing pool, stunning waterfall, soothing hot tub, & lush landscaping that provides both character and privacy, all while overlooking a picturesque pond.Cozy up by the double-sided fireplace on cool Louisiana evenings, enjoying its warmth from both the inviting living area & the elegant dining space. Host unforgettable gatherings with the outdoor kitchen & fireplace—perfect for creating cherished memories. Appreciate the thoughtful custom touches throughout the home, including a convenient elevator & a fantastic man cave above the garage, providing a perfect retreat for relaxation.The primary suite is a true sanctuary, featuring a luxurious standalone soaking tub, exquisite marble countertops, & stylish custom mirrors. The generous walk-in closet offers ample space for your wardrobe. Culinary enthusiasts will adore the oversized island in the gourmet kitchen, ideal for social gatherings & culinary creations. The thoughtfully designed laundry room adds extra storage and functionality to streamline your daily tasks.Venture upstairs to discover three additional bedrooms, two baths, & a versatile media room, while the main floor boasts a private guest suite complete with its own bath, custom shower, & direct access to the pool—perfect for hosting friends & family. With generous parking accommodations ensuring effortless access & ample space, this home truly encompasses the best of luxurious living.Experience the finest in Southern Louisiana!
More Details
Features
History
| Date | Event | Price | $/Sqft | Source |
|---|---|---|---|---|
| Listed For Sale | $1,995,000 | $390 | Del Rio Real Estate, Inc. |
Expenses
| Category | Value | Frequency |
|---|---|---|
| Home Owner Assessments Fee | $2,400 |
Nearby Schools
Elementary School Shenandoah Elementary School | 4.6 miles away | PK - 05 | |
High School Woodlawn High School | 4.5 miles away | 08 - 12 | |
Middle School Woodlawn Middle School | 5.2 miles away | 06 - 08 |
