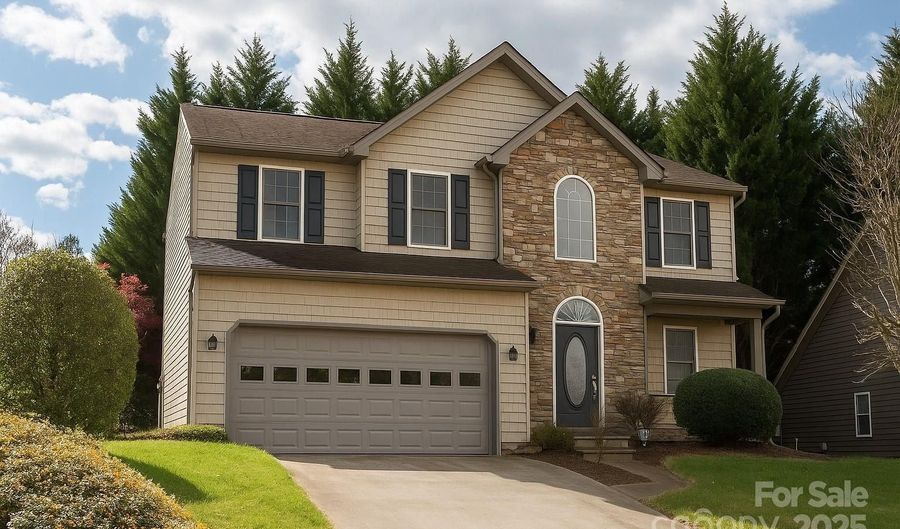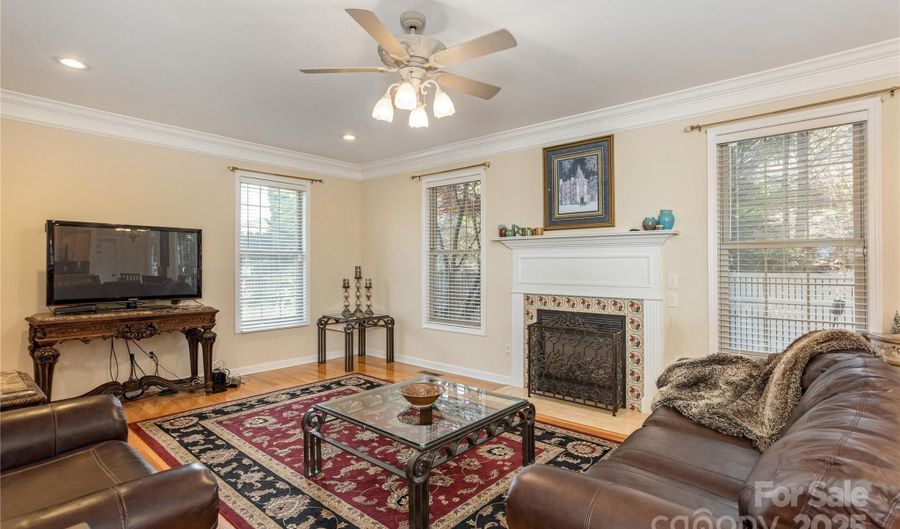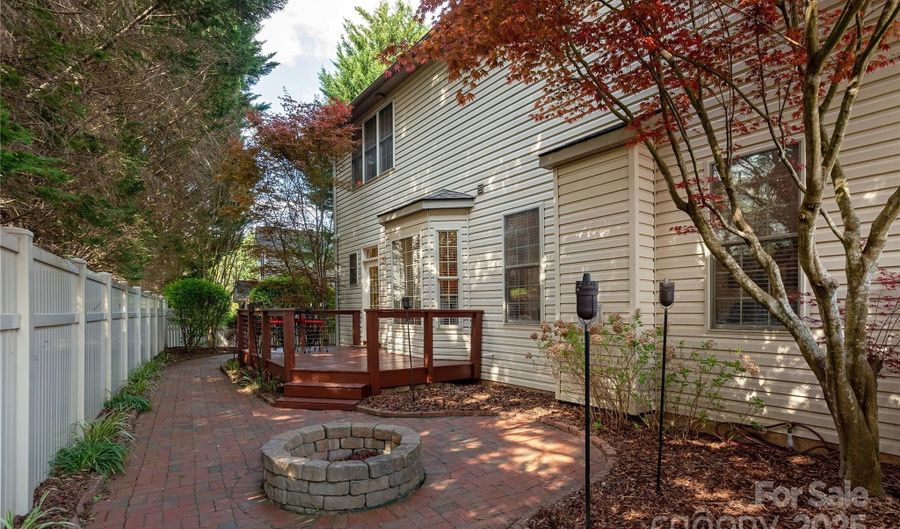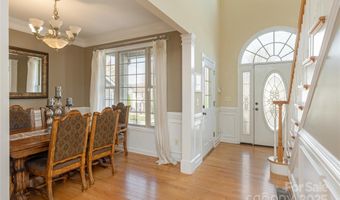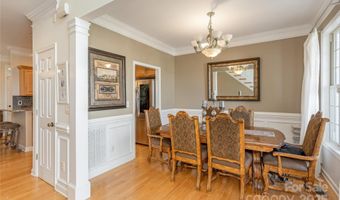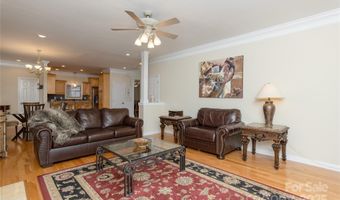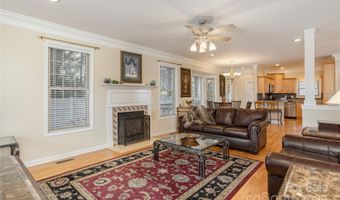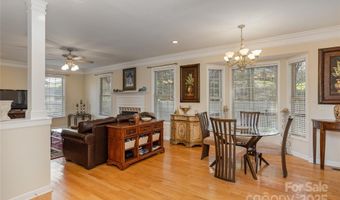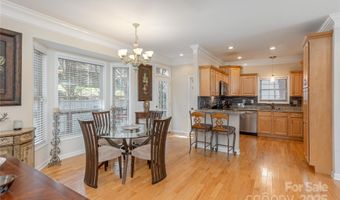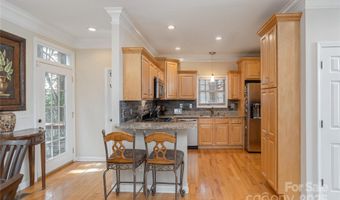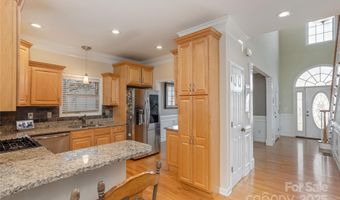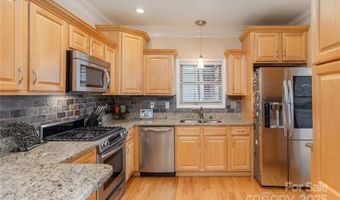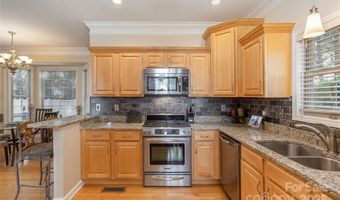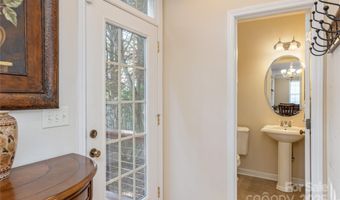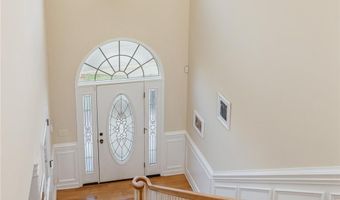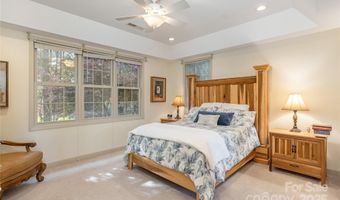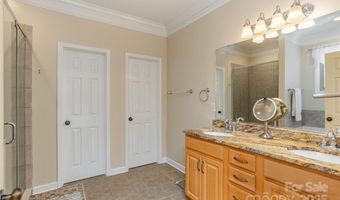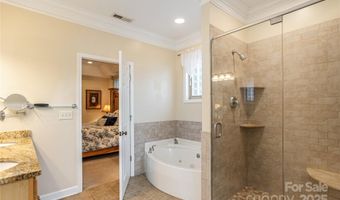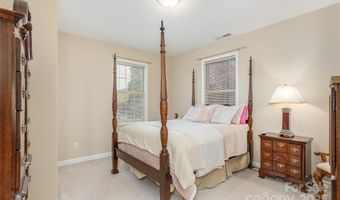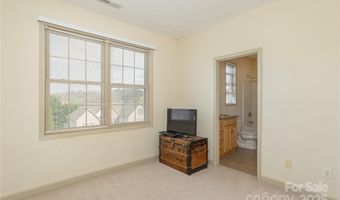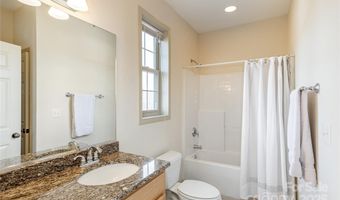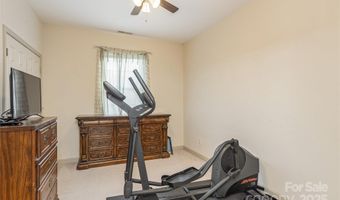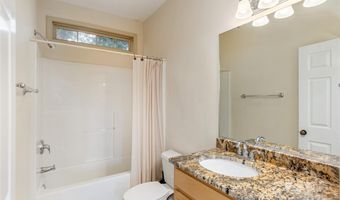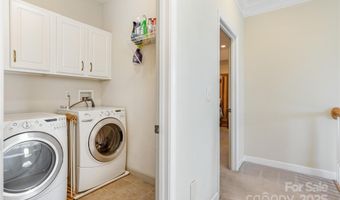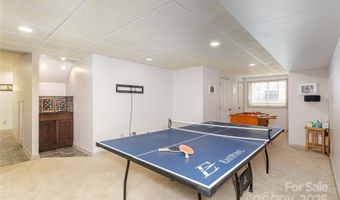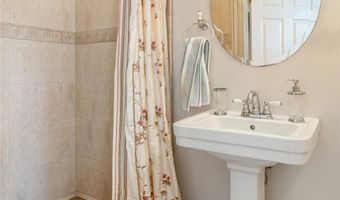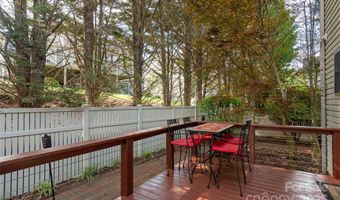219 Rivercrest Blvd Arden, NC 28704
Price
$549,900
Listed On
Type
For Sale
Status
Active
4 Beds
5 Bath
2935 sqft
Asking $549,900
Snapshot
Type
For Sale
Category
Purchase
Property Type
Residential
Property Subtype
Single Family Residence
MLS Number
4124983
Parcel Number
9635-62-9159-00000
Property Sqft
2,935 sqft
Lot Size
0.17 acres
Year Built
2003
Year Updated
Bedrooms
4
Bathrooms
5
Full Bathrooms
4
3/4 Bathrooms
0
Half Bathrooms
1
Quarter Bathrooms
0
Lot Size (in sqft)
7,405.2
Price Low
-
Room Count
-
Building Unit Count
-
Condo Floor Number
-
Number of Buildings
-
Number of Floors
0
Parking Spaces
0
Location Directions
I-26 to exit 37 (Long Shoals Road) and head west to Clayton Road and turn left. Travel north on Clayton Road to Dirftstone Circle and turn right. Turn right on to Rivercrest Blvd, from Driftstone Circle to 219 Rivercrest Boulevard on your right.
Legal Description
DEED DATE:06/20/2019 DEED:5781-1943 SUBDIV:RIVERCREST LOT:57 PLAT:0084-0074
Subdivision Name
Rivercrest
Special Listing Conditions
Auction
Bankruptcy Property
HUD Owned
In Foreclosure
Notice Of Default
Probate Listing
Real Estate Owned
Short Sale
Third Party Approval
Description
LOCATION! LOCATION! This charming 4BR/4.5BA home in sought-after Rivercrest offers the perfect blend of comfort, space & modern convenience. Enjoy open-concept living with a beautifully updated kitchen flowing into the spacious family room with cozy gas fireplace. The separate formal dining room is ideal for entertaining. The partially finished basement features a versatile bonus/game room & full bath. Relax in your private, fenced backyard oasis with deck, brick patio & stone fire pit. Brand new 50-year roof! Just 5 mins to Biltmore Park’s shops, dining & entertainment, and minutes to the Blue Ridge Parkway & NC Arboretum for endless outdoor adventure. Plus, enjoy quick access to Asheville Airport, shopping & more!
More Details
MLS Name
Canopy MLS
Source
ListHub
MLS Number
4124983
URL
MLS ID
CMLSNC
Virtual Tour
PARTICIPANT
Name
Alice Lance
Primary Phone
(828) 553-3575
Key
3YD-CMLSNC-ALI2823
Email
alice@bluaxis.com
BROKER
Name
BluAxis Realty
Phone
(828) 600-5021
OFFICE
Name
BluAxis Realty
Phone
(828) 600-5021
Copyright © 2025 Canopy MLS. All rights reserved. All information provided by the listing agent/broker is deemed reliable but is not guaranteed and should be independently verified.
Features
Basement
Dock
Elevator
Fireplace
Greenhouse
Hot Tub Spa
New Construction
Pool
Sauna
Sports Court
Waterfront
Appliances
Dishwasher
Garbage Disposer
Oven - Gas
Range
Range - Gas
Washer
Architectural Style
New Traditional
Construction Materials
Stone
Cooling
Central Air
Exterior
Sloped
Views
Fencing
Fire Pit
Fencing
Fenced
Flooring
Carpet
Tile
Wood
Heating
Heat Pump (Heating)
Natural Gas
Interior
Breakfast Bar
Entrance Foyer
Garden Tub
Open Floorplan
Pantry
Storage
Walk-in Closet(s)
Parking
Driveway
Garage
Garage - Attached
Roof
Shingle
Rooms
Basement
Bathroom 1
Bathroom 2
Bathroom 3
Bathroom 4
Bathroom 5
Bedroom 1
Bedroom 2
Bedroom 3
Bedroom 4
History
| Date | Event | Price | $/Sqft | Source |
|---|---|---|---|---|
| Price Changed | $549,900 -3.36% | $187 | BluAxis Realty | |
| Price Changed | $569,000 -1.04% | $194 | BluAxis Realty | |
| Price Changed | $575,000 -3.51% | $196 | BluAxis Realty | |
| Price Changed | $595,900 -0.67% | $203 | BluAxis Realty | |
| Price Changed | $599,900 -1.49% | $204 | BluAxis Realty | |
| Price Changed | $609,000 -2.56% | $207 | BluAxis Realty | |
| Price Changed | $625,000 -2.33% | $213 | BluAxis Realty | |
| Listed For Sale | $639,900 | $218 | BluAxis Realty |
Expenses
| Category | Value | Frequency |
|---|---|---|
| Home Owner Assessments Fee | $350 | Annually |
Nearby Schools
Get more info on 219 Rivercrest Blvd, Arden, NC 28704
By pressing request info, you agree that Residential and real estate professionals may contact you via phone/text about your inquiry, which may involve the use of automated means.
By pressing request info, you agree that Residential and real estate professionals may contact you via phone/text about your inquiry, which may involve the use of automated means.
