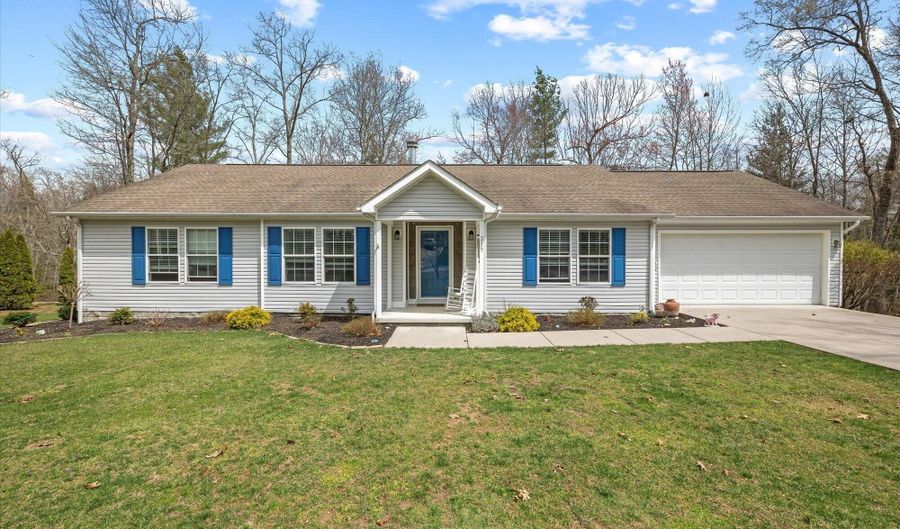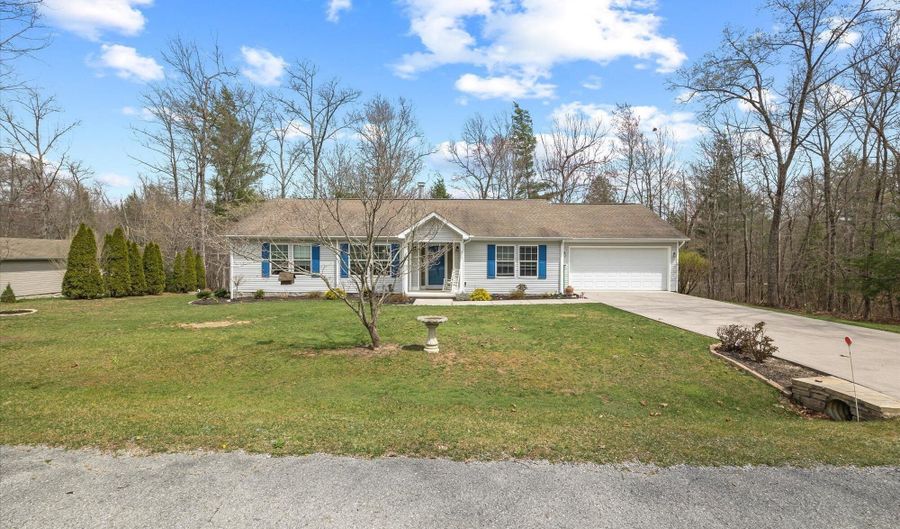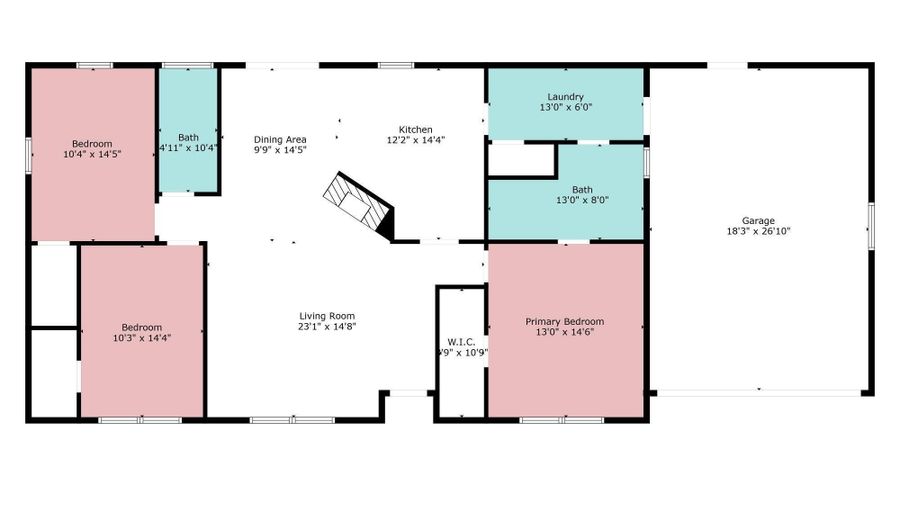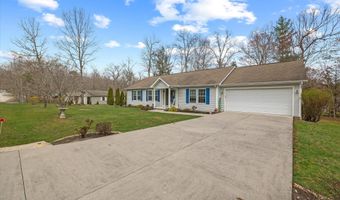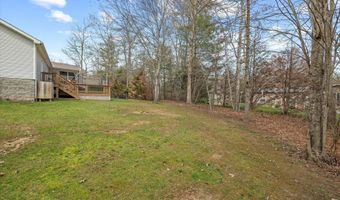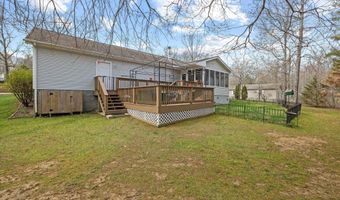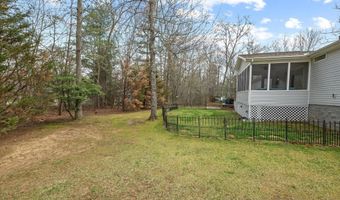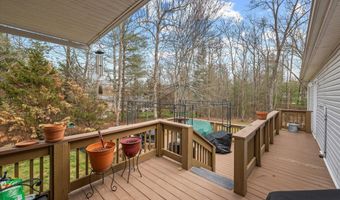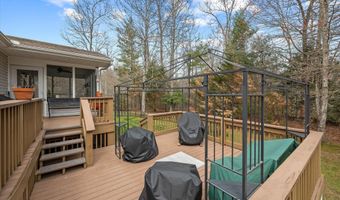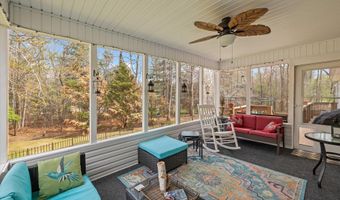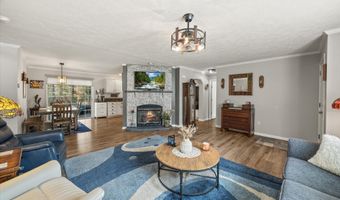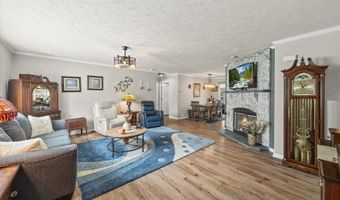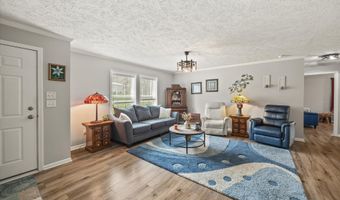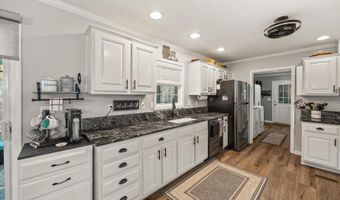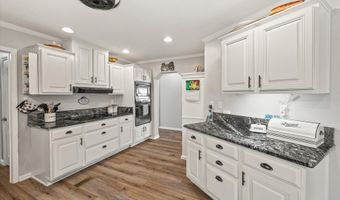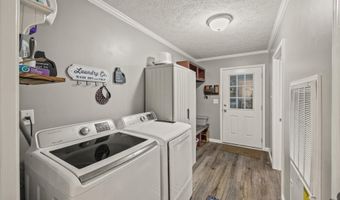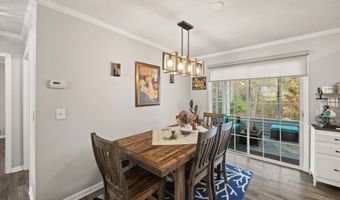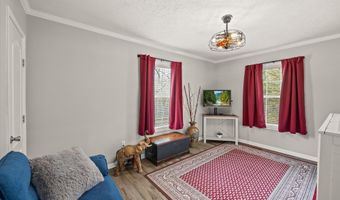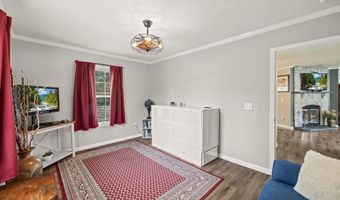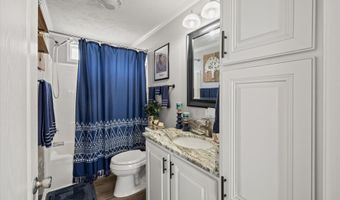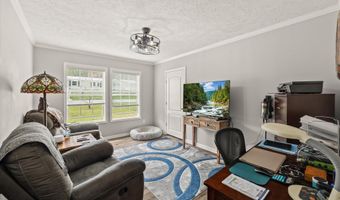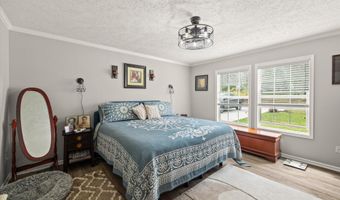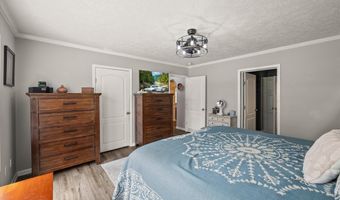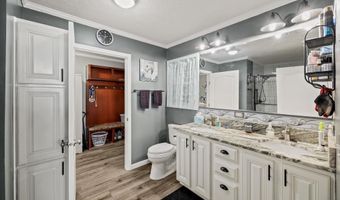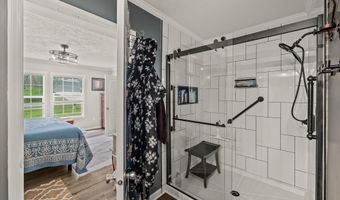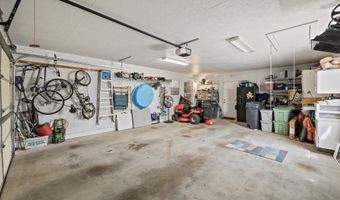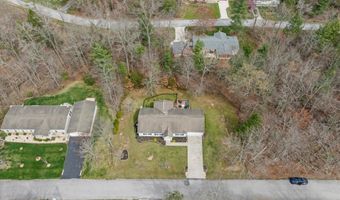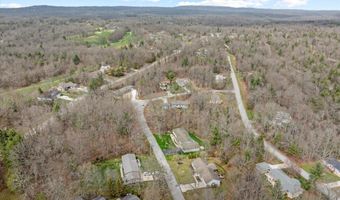219 Prestonwood Cir Crossville, TN 38558
Snapshot
Description
Welcome to this beautifully updated 1,550 sq ft home nestled in the highly sought-after Fairfield Glade community, where your dream of peaceful living in a vibrant golf and outdoor paradise becomes a reality! Situated just half a mile from the Dorchester Golf Course and Adult Pool, this meticulously maintained home offers an incredible blend of modern comforts and serene surroundings.
Key Features:
3 Bedrooms / 2 Bathrooms - Perfectly designed for comfort and convenience.
Spacious 2-Car Garage - An extra-large garage (18'3' x 26'10') provides ample room for your vehicles and additional storage, with a stand-up attic above the garage.
New Luxury Vinyl Plank Flooring - Enjoy the sleek, durable, and low-maintenance beauty of luxury vinyl plank throughout the home.
Modern Ceiling Fans - The seller has installed new remote control ceiling fans with lights in every room for added convenience.
Gas Fireplace - Cozy up by the inviting gas fireplace with beautiful logs, adding warmth and ambiance to the living space.
Outdoor Living - A 9.5' x 16' screened-in porch with new screens and a beautiful paddle fan and a 12' x 16' step-down deck offer plenty of space for entertaining or enjoying quiet evenings outdoors.
Partially Fenced Backyard - Ideal for pets, privacy, or gardening.
Kitchen Features - Granite countertops and top-quality appliances, including a microwave (2 years old), oven (1 year old), dishwasher (6 years old), refrigerator (6 years old), and a 2-year-old garbage disposal.
Updated Bathrooms - Marble countertops in both bathrooms, and a newly renovated walk-in shower in the master bathroom.
Modern Plumbing - Recently replaced PEX plumbing with a 10-year warranty provides peace of mind.
Additional Features - Quiet neighborhood, extra insulation, and a commercial dehumidifier in the crawl space for added comfort.
Fairfield Glade Amenities:
Fairfield Glade offers unparalleled amenities for an active lifestyle, including:
11 Lakes for boating, fishing, and relaxation
2 Marinas for easy access to water activities
5 Championship Golf Courses
Hiking Trails to explore nature
Racquet Center for tennis and pickleball enthusiasts
2 Outdoor Swimming Pools and 1 Indoor Swimming Pool
Fitness Center and much more!
This beautiful home provides the perfect balance of luxury, convenience, and outdoor recreation. Don't miss your chance to own a piece of this wonderful community—this home won't last long! Call today to schedule your private tour and make this stunning home yours.
More Details
Features
History
| Date | Event | Price | $/Sqft | Source |
|---|---|---|---|---|
| Listed For Sale | $297,900 | $192 | Weichert, Realtors-The Webb Agency |
Expenses
| Category | Value | Frequency |
|---|---|---|
| Home Owner Assessments Fee | $120 | Monthly |
Taxes
| Year | Annual Amount | Description |
|---|---|---|
| $592 |
Nearby Schools
Elementary School Homestead Elementary School | 7.9 miles away | PK - 08 | |
High School Stone Memorial High School | 8.1 miles away | 09 - 12 | |
Elementary School Stone Elementary | 8.3 miles away | PK - 08 |
