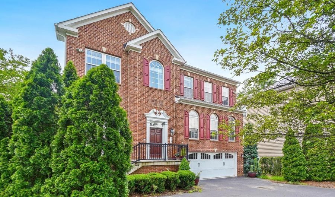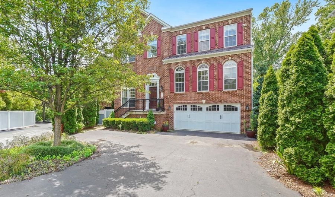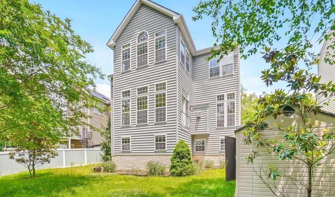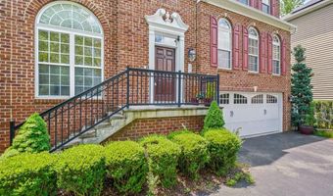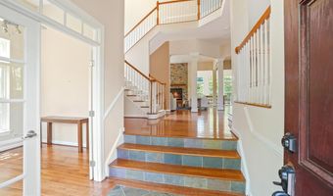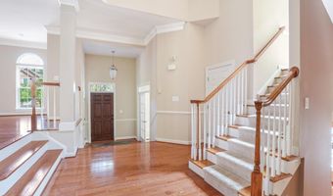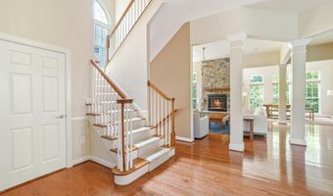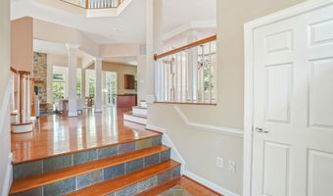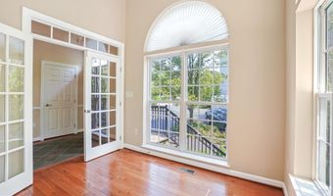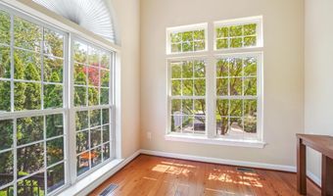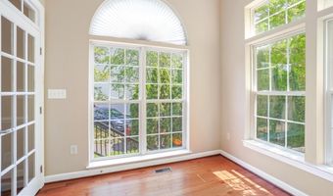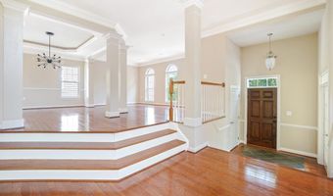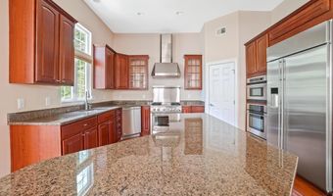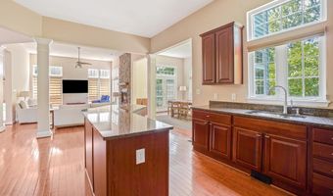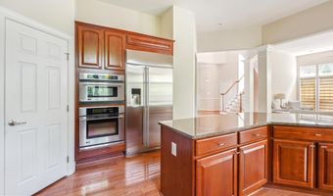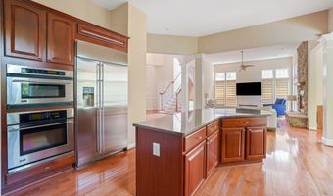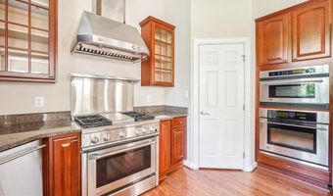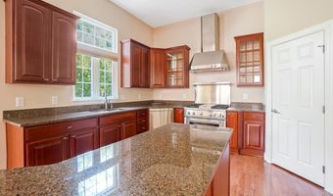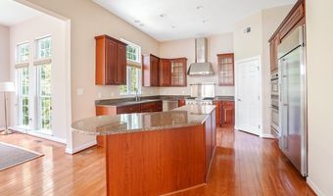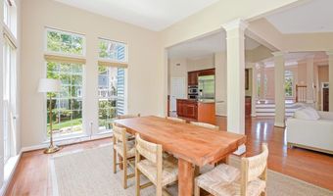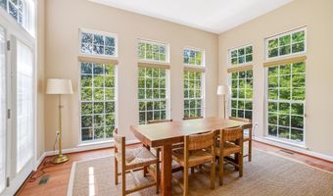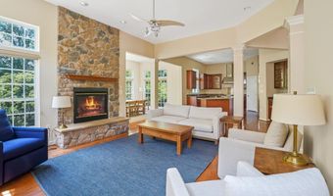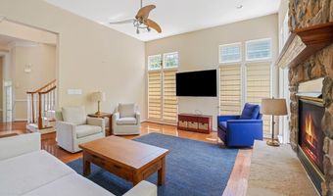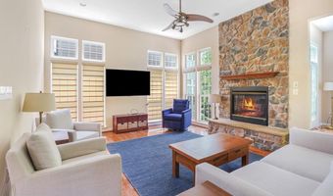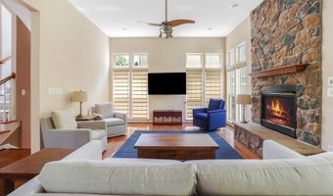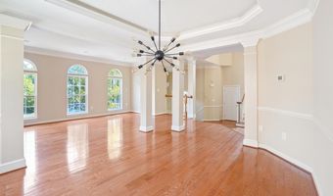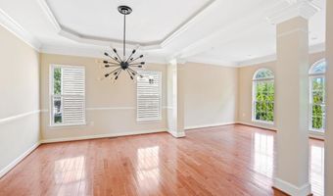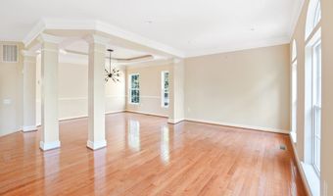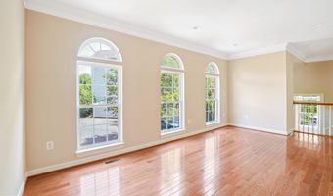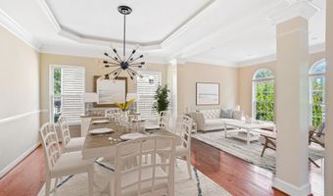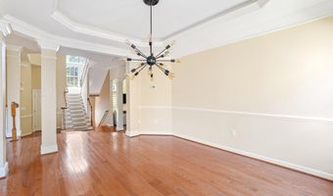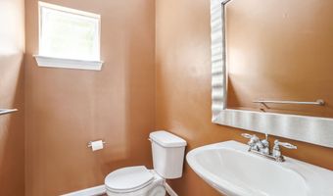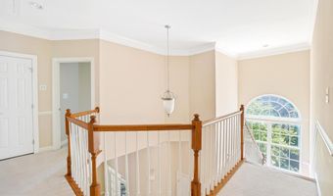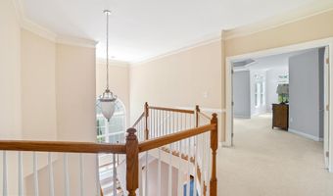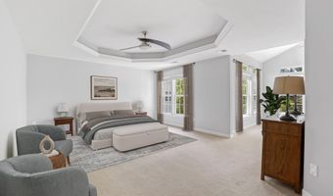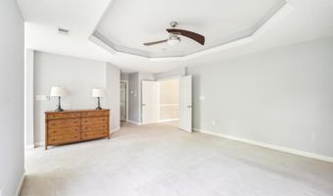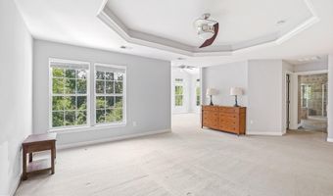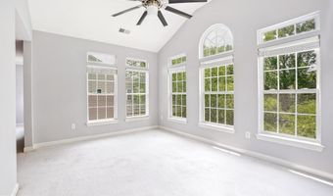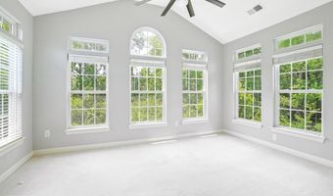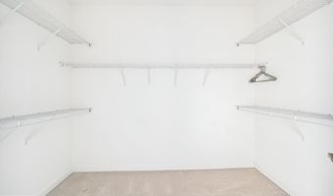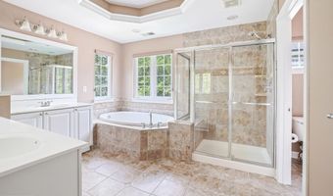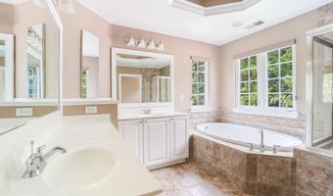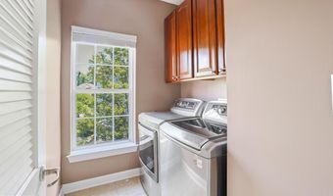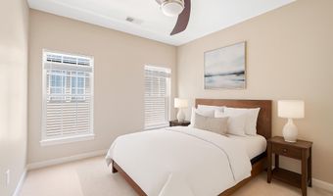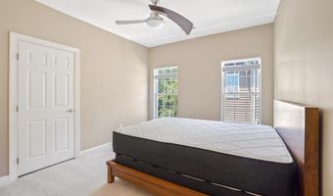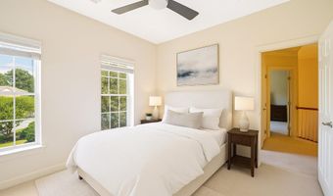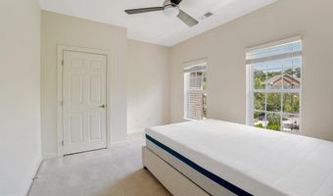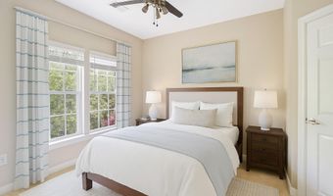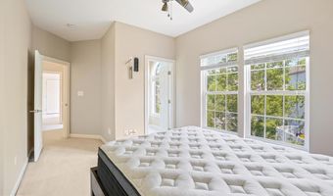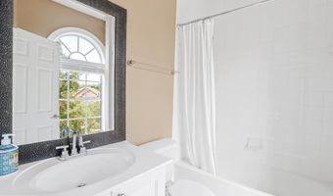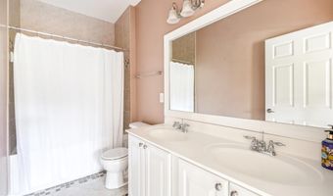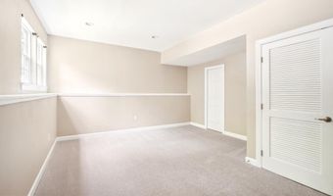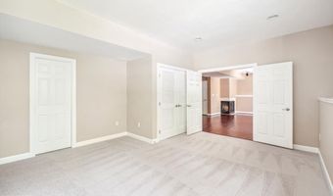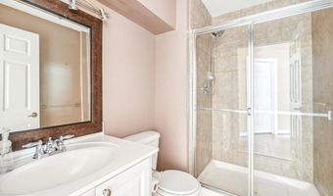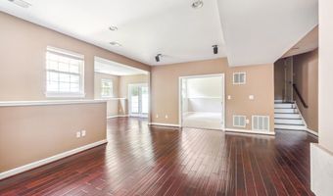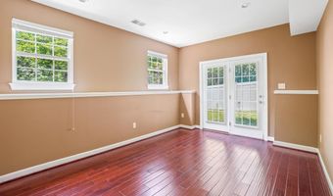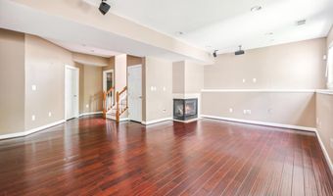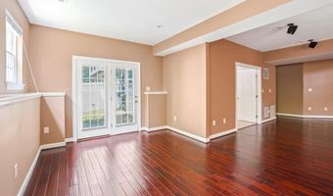219 BOWEN Ct Annapolis, MD 21401
Snapshot
Description
Welcome to your dream home in the coveted Bowen Manor neighborhood! This beautifully customized Jamison model is a rare find, offering exceptional design, luxurious upgrades, and a prime location near downtown Annapolis.Step inside to discover a gourmet chef’s kitchen that’s sure to impress, featuring top-of-the-line stainless steel GE Monogram appliances—including a gas cooktop with center grill, electric oven, double wall ovens (one trivection), and built-in microwave. Just off the kitchen, enjoy the bright and airy sunroom, an elegant dining room, inviting living room, and an optional family room—perfect for entertaining or relaxing with loved ones. With five bedrooms and 4.5 bathrooms, this home offers room for everyone. Beautiful hardwood floors extend through much of the home, complemented by two cozy gas fireplaces and dual laundry rooms—one upstairs and another in the fully finished walkout basement. The luxurious primary suite includes a spacious en suite bathroom and a generous walk-in closet. Two additional upstairs bedrooms also feature en suite bathrooms for added privacy and convenience. Downstairs, the expansive basement offers a large family room with built-in surround sound, a full bath, bedroom, storage room, and a utility space with engineered hardwood and vinyl tile flooring—all thoughtfully upgraded in 2017. Enjoy your private backyard oasis, which backs to serene woods and is fully enclosed with a vinyl privacy fence. A professionally installed irrigation system keeps the lawn lush and green year-round. Additional upgrades include a central vacuum system, whole-home intercom, and custom tile work in three of the bathrooms.
More Details
Features
History
| Date | Event | Price | $/Sqft | Source |
|---|---|---|---|---|
| Listed For Sale | $865,000 | $188 | Compass |
Expenses
| Category | Value | Frequency |
|---|---|---|
| Home Owner Assessments Fee | $650 | Annually |
Taxes
| Year | Annual Amount | Description |
|---|---|---|
| $7,445 |
Nearby Schools
High School Annapolis Evening High School | 0.3 miles away | 09 - 12 | |
High School Annapolis High | 0.3 miles away | 09 - 12 | |
Elementary School Rolling Knolls Elementary | 2.1 miles away | PK - 05 |
