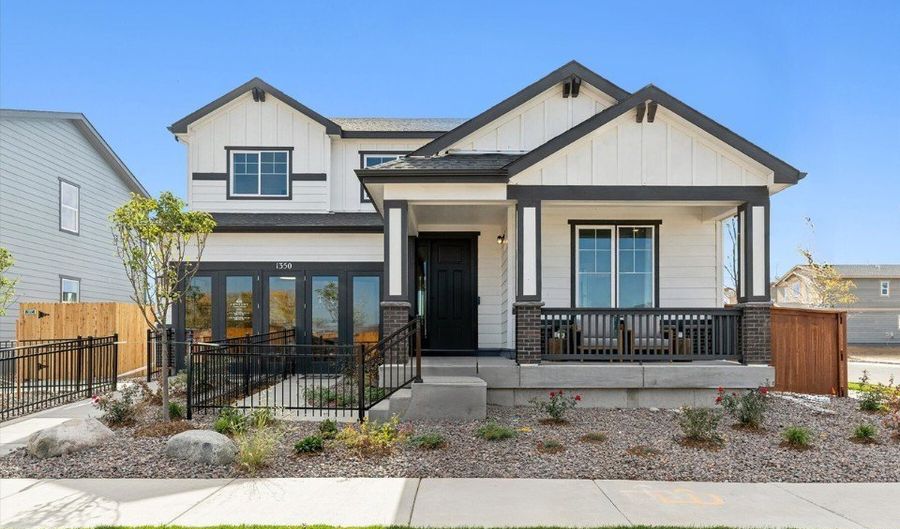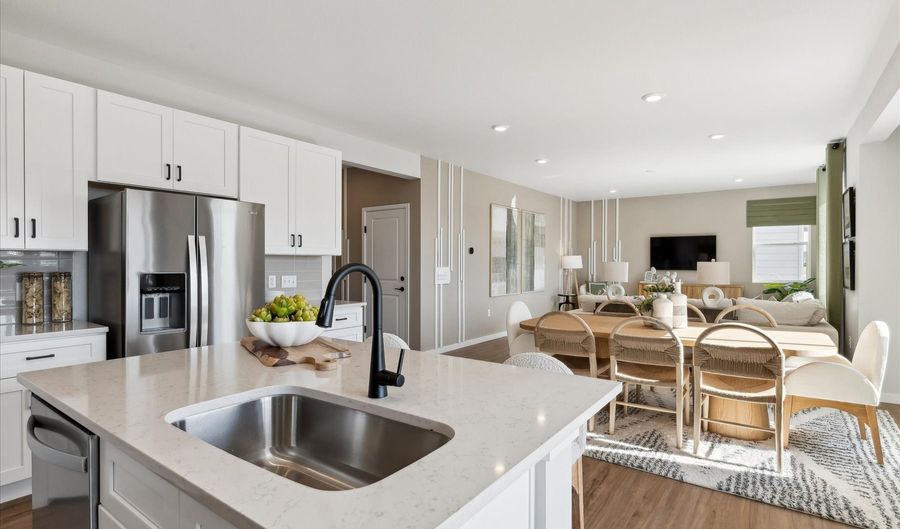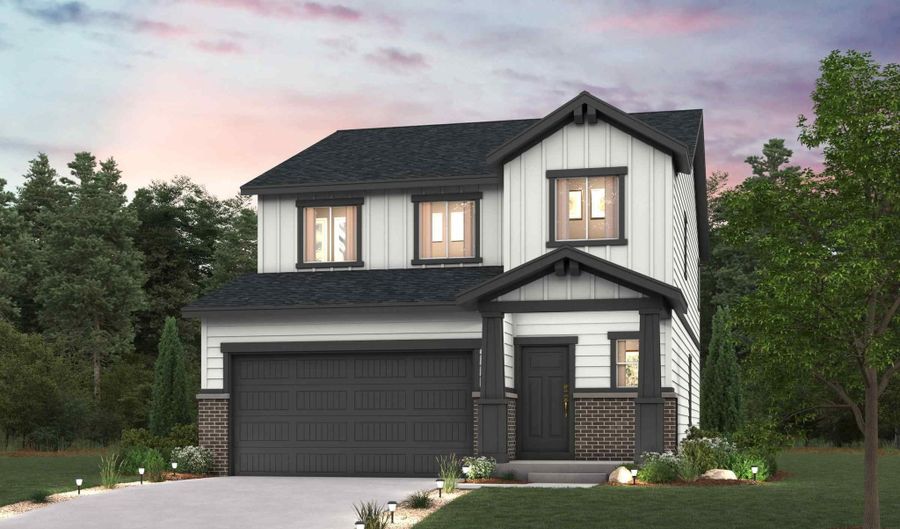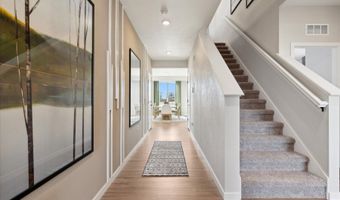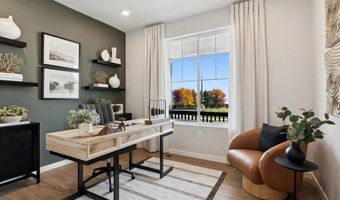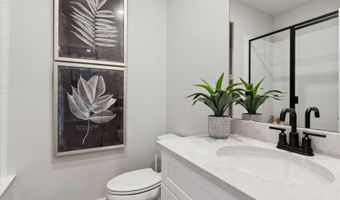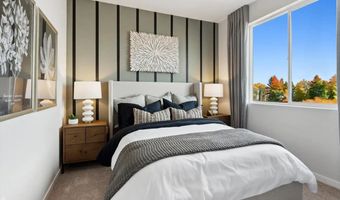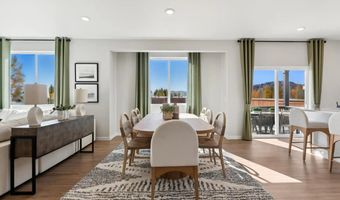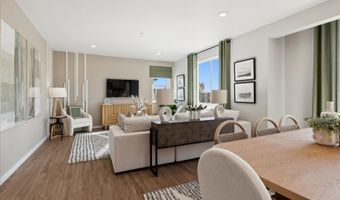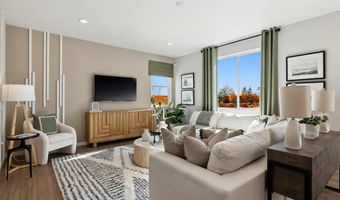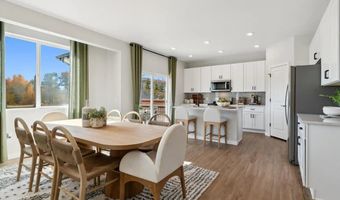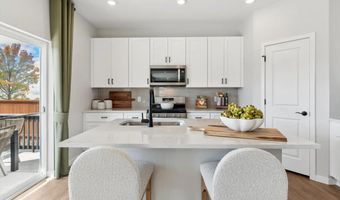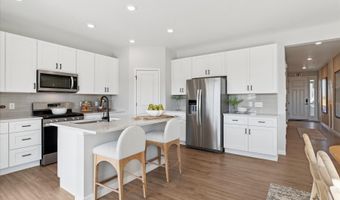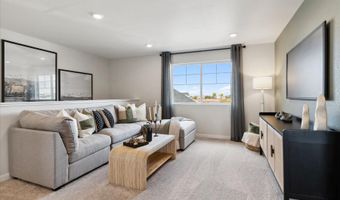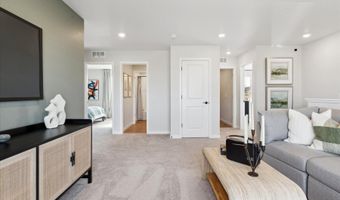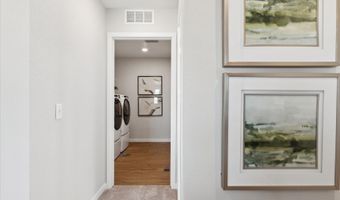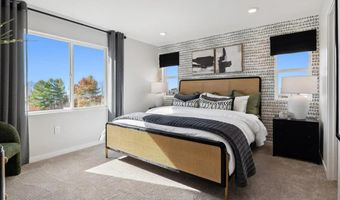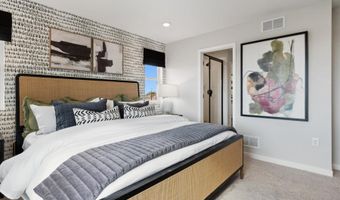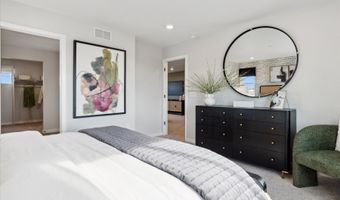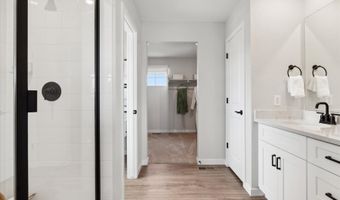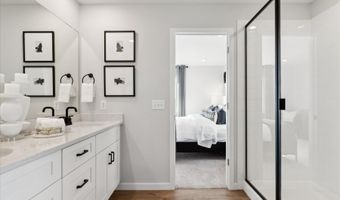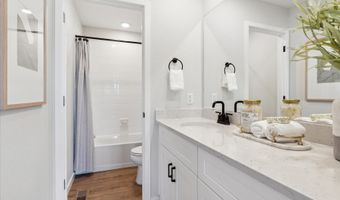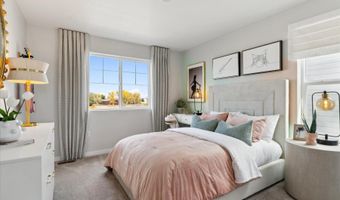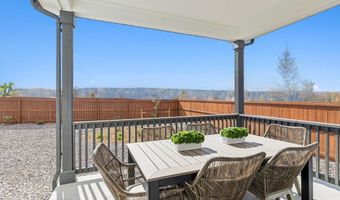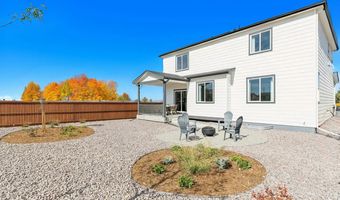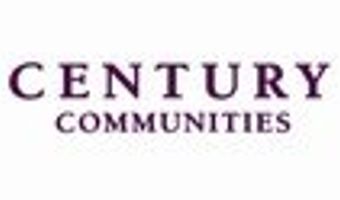2187 Barnwood Dr Brighton, CO 80601
Snapshot
Description
Discover the charm and elegance of the Spruce floor plan, designed to elevate your living experience. At the heart of this home is a large kitchen featuring an inviting island, a wraparound counter, and a built-in pantry. Adjacent to the kitchen, you'll enjoy a dining area and airy great room, perfect for both relaxation and entertaining. This level also includes a private study. The upstairs features a lavish owner's suite with a generous walk-in closet and a private bath with dual vanities and a walk-in shower. An additional bath and a versatile loft space complete this modern layout. Potential options include a covered patio, plus extra bedrooms in lieu of the loft and study.
More Details
Features
History
| Date | Event | Price | $/Sqft | Source |
|---|---|---|---|---|
| Listed For Sale | $545,960 | $244 | Century Communities of Denver Metro |
Nearby Schools
Middle School Vikan Middle School | 1.7 miles away | 06 - 08 | |
Elementary School Southeast Elementary School | 1.8 miles away | PK - 05 | |
High School Brighton High School | 1.9 miles away | 09 - 12 |
