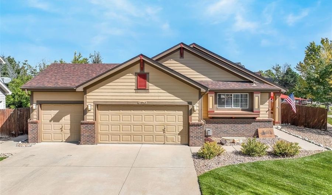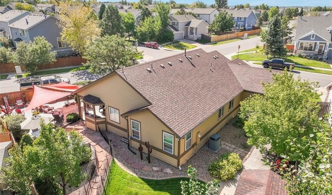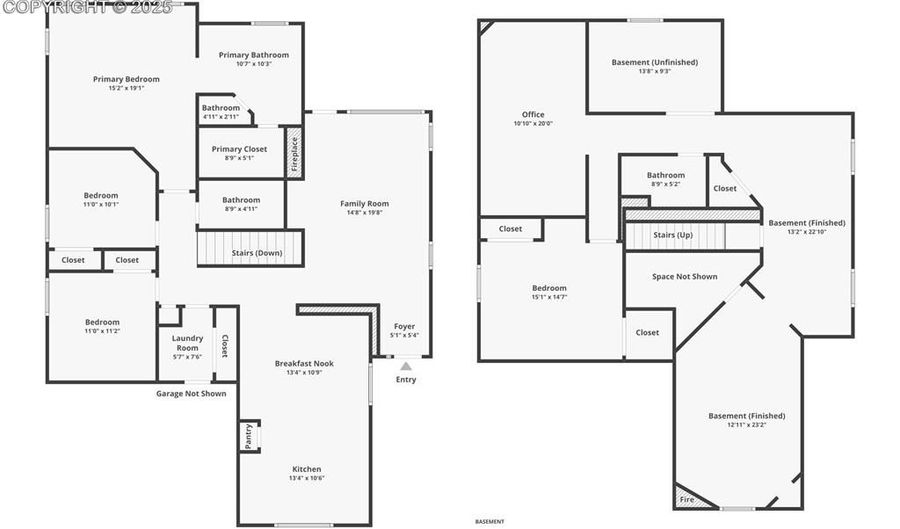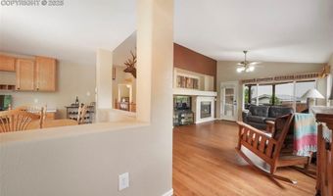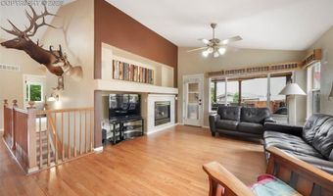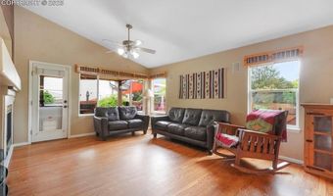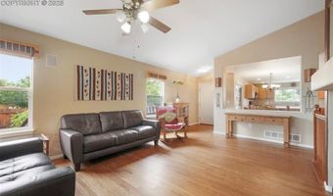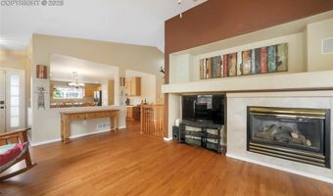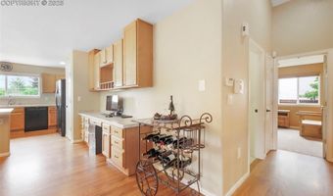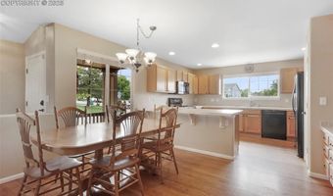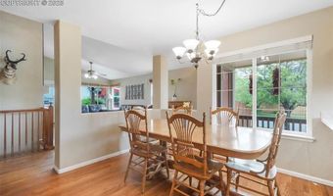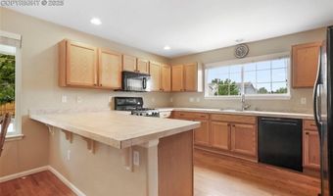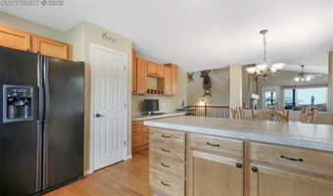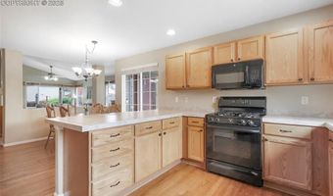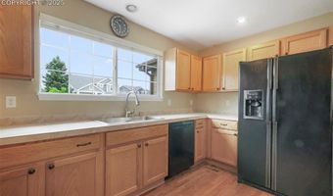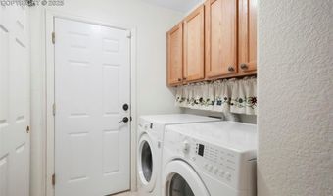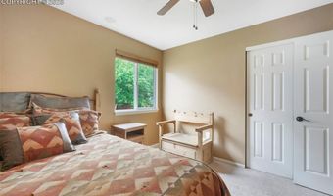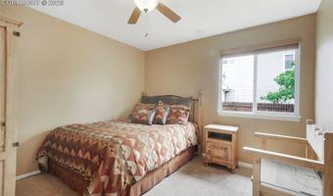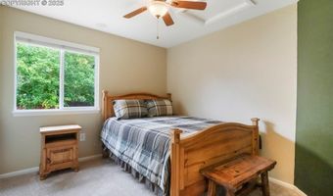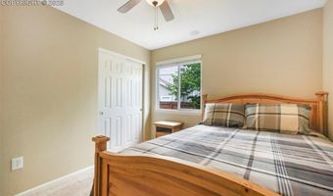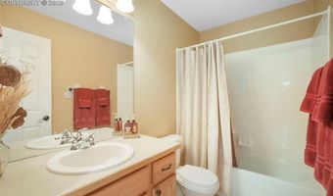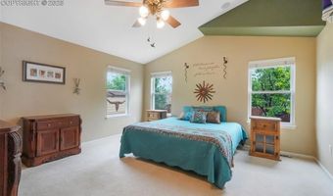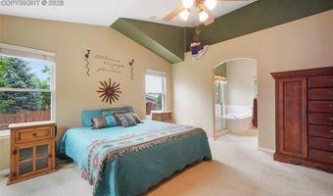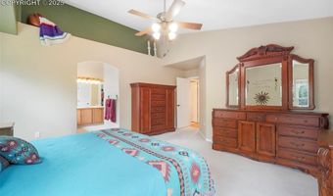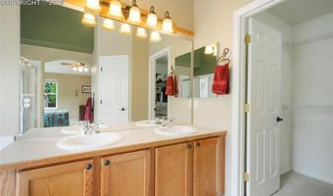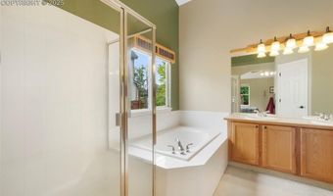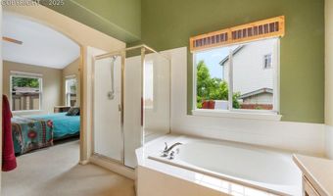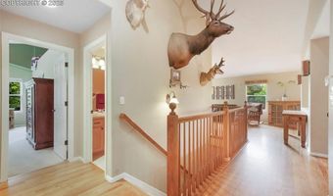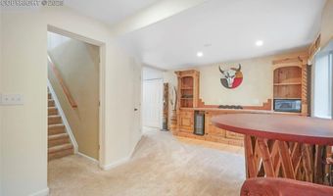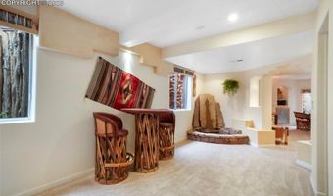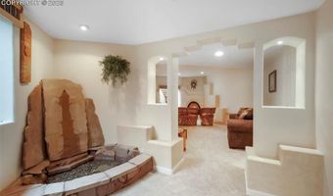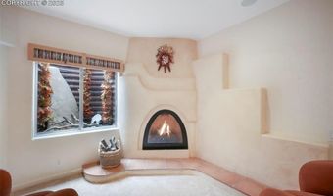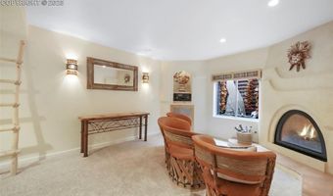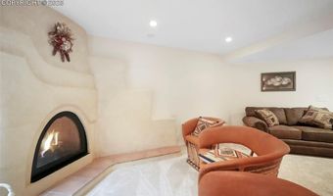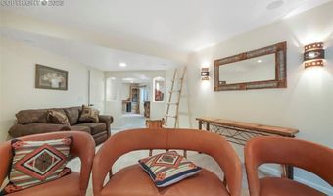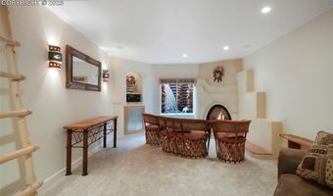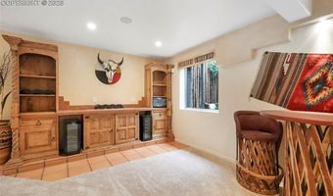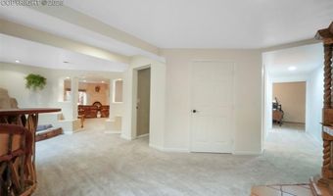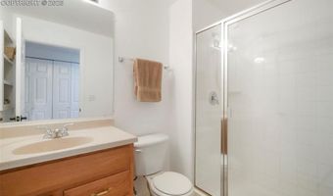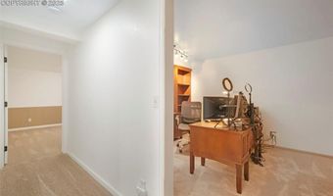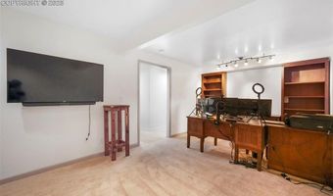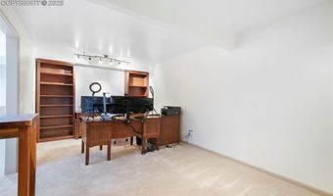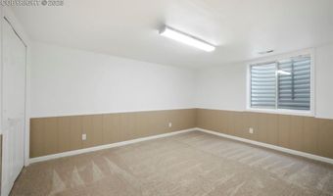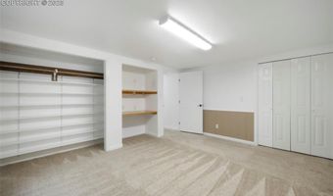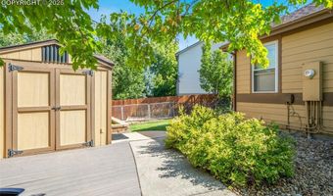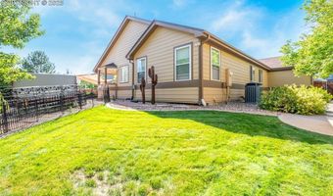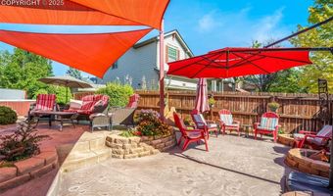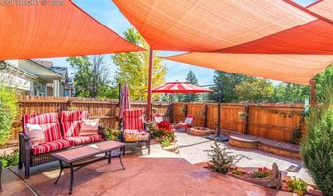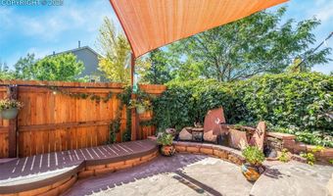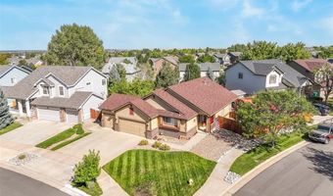21863 E Oxford Pl Aurora, CO 80018
Snapshot
Description
Welcome to this beautifully maintained, one-owner ranch-style home perfectly situated on a spacious corner lot. From the
moment you arrive, the striking curb appeal and lush, mature landscaping set the tone for everything this property has to
offer. One of the standout features is the incredible three-car garage—fully finished with custom lighting, sleek epoxy
flooring, custom cabinets, & side-mounted garage door openers. This garage is a true must-see for anyone who
appreciates a functional and polished space. Step into the backyard and discover a private oasis designed for both comfort
and entertainment. The stunning stamped concrete patio features a built-in fireplace, water feature, hot tub, and stylish
shade sails overhead for added comfort. A large, powered shed offers versatile space for storage, hobbies, or a workshop.
Inside, the open-concept layout is flooded with natural light and highlighted by beautiful wood flooring and custom
window valances. Ceiling fans are thoughtfully placed throughout the home, enhancing comfort and airflow. The cozy
living room centers around a gas fireplace with tile surround, seamlessly connected to the dining area and spacious
kitchen. The kitchen includes black appliances, a gas stove, ample cabinetry, and a built-in desk area—perfect for staying
organized. The main level features three bedrooms, including a large primary suite with a luxurious five-piece bathroom
and walk-in closet. The main-floor laundry room offers direct access to the impressive garage. Downstairs, the finished
basement is truly one-of-a-kind, boasting a custom water feature, a second gas fireplace, bar area with built-ins, a
bedroom, three quarter bath, an office/workout room and two generous storage rooms. Central A/C ensures comfort year-
round. Every inch of this home showcases thoughtful design and exceptional care. From the custom finishes to the unique
features inside and out, this home is a rare find you won’t want to miss!
More Details
Features
History
| Date | Event | Price | $/Sqft | Source |
|---|---|---|---|---|
| Listed For Sale | $625,000 | $201 | Exp Realty LLC |
Taxes
| Year | Annual Amount | Description |
|---|---|---|
| 2024 | $3,352 |
Nearby Schools
Elementary School Dakota Valley Elementary School | 0.7 miles away | PK - 05 | |
Middle School Sky Vista Middle School | 1 miles away | 06 - 08 | |
Elementary School Aspen Crossing Elementary School | 1.1 miles away | PK - 05 |
