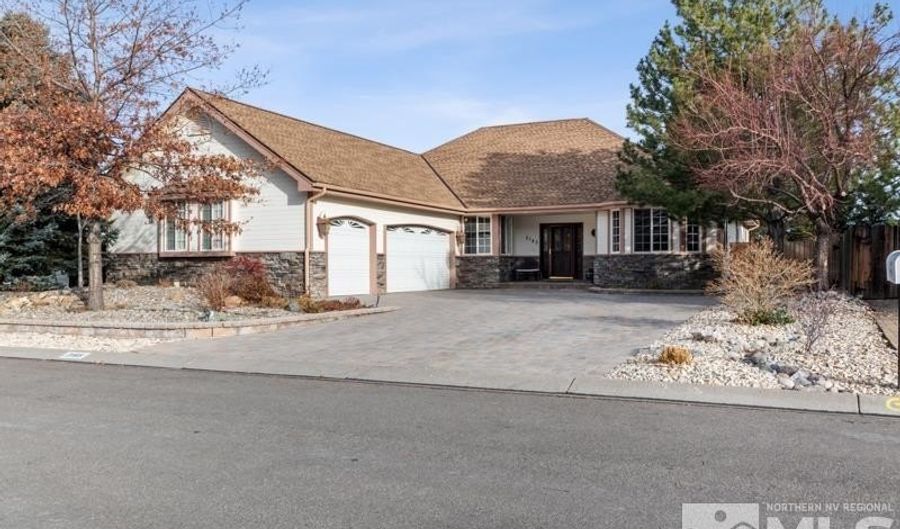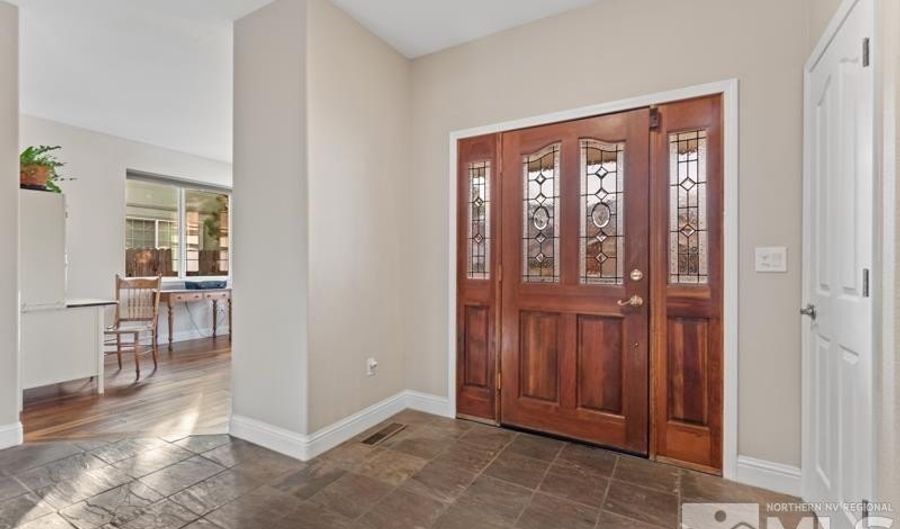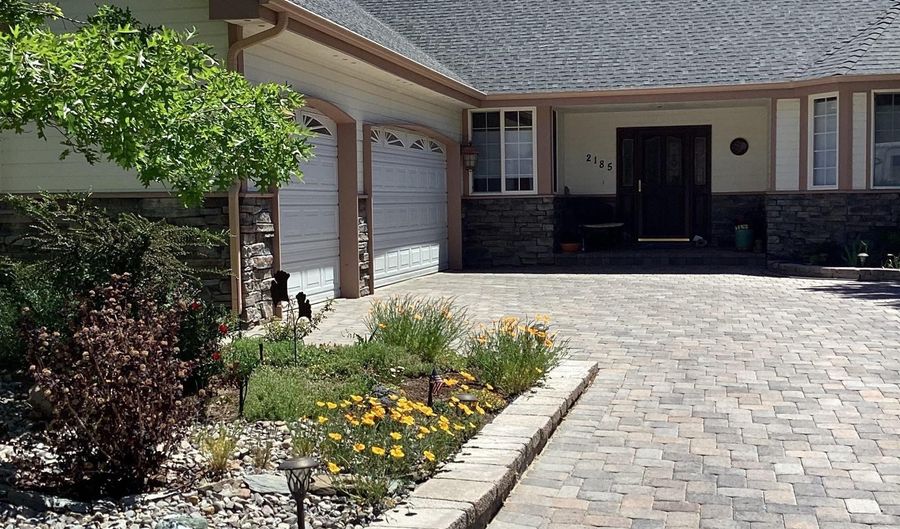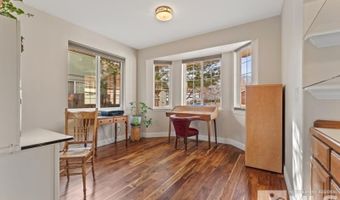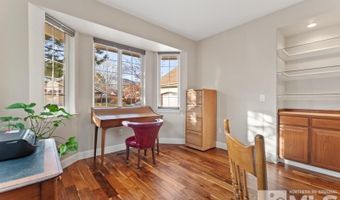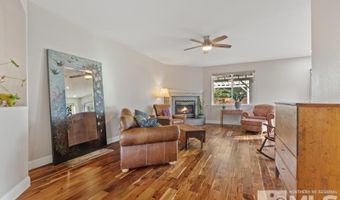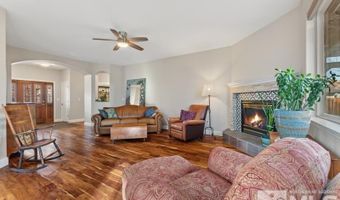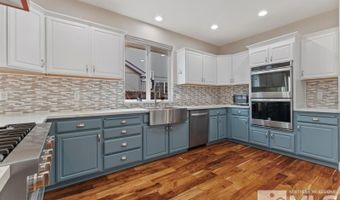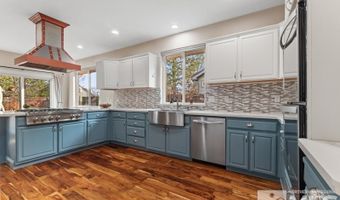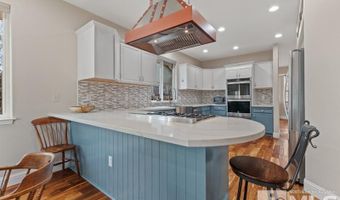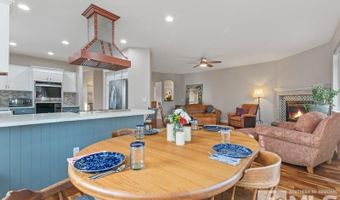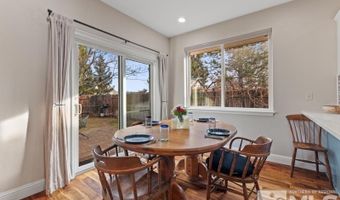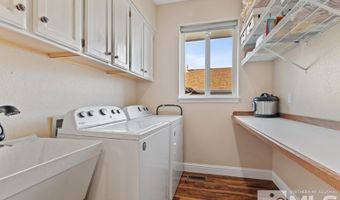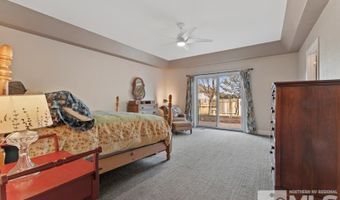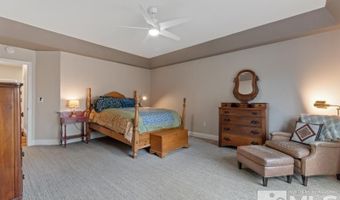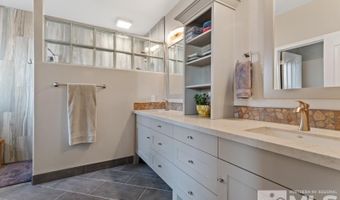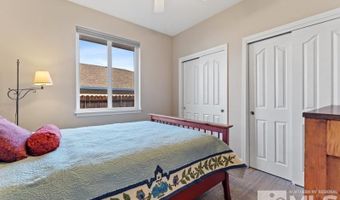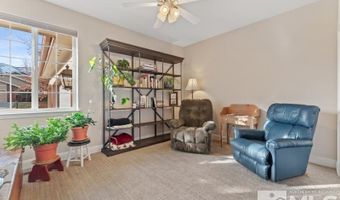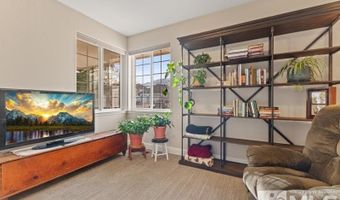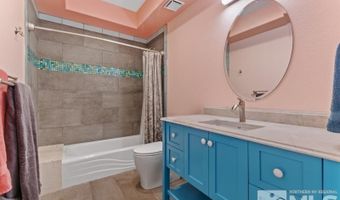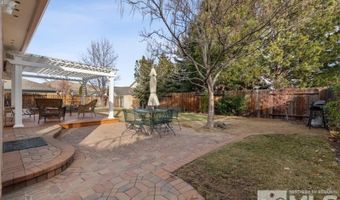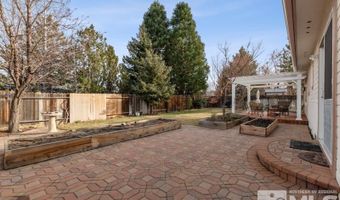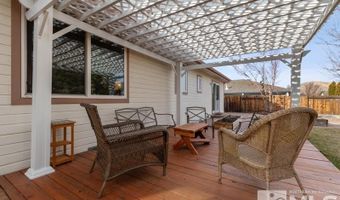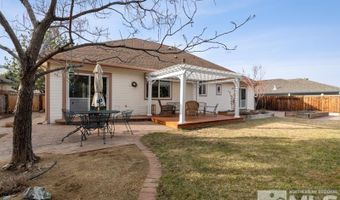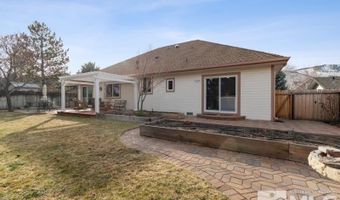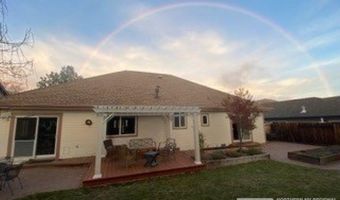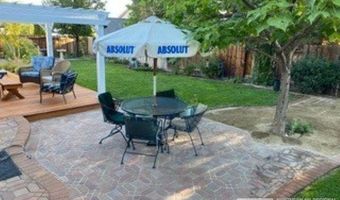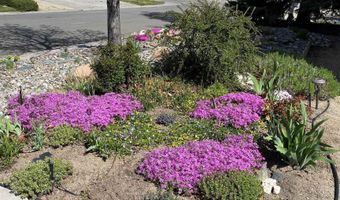2185 Court Side Cir Carson City, NV 89703
Price
$750,000
Listed On
Type
For Sale
Status
Active
3 Beds
2 Bath
2077 sqft
Asking $750,000
Snapshot
Type
For Sale
Category
Purchase
Property Type
Residential
Property Subtype
Single Family Residence
MLS Number
250000126
Parcel Number
Property Sqft
2,077 sqft
Lot Size
0.22 acres
Year Built
1995
Year Updated
Bedrooms
3
Bathrooms
2
Full Bathrooms
2
3/4 Bathrooms
0
Half Bathrooms
0
Quarter Bathrooms
0
Lot Size (in sqft)
9,583.2
Price Low
-
Room Count
-
Building Unit Count
-
Condo Floor Number
-
Number of Buildings
-
Number of Floors
1
Parking Spaces
0
Special Listing Conditions
Auction
Bankruptcy Property
HUD Owned
In Foreclosure
Notice Of Default
Probate Listing
Real Estate Owned
Short Sale
Third Party Approval
Description
Enjoy this beautiful West side, single story home boasting with pride of ownership throughout. Great floor plan with well lit and open remodeled kitchen (double ovens), dining and living area. Newer wood floors and window coverings('20). Step into your private meticulous backyard with berries, grapes, shade trees and raised garden beds. The new patio & pergola ('23) offer plenty of space to accessorize with furniture. The meticulous landscaping in the front and back runs on timed sprinklers and drip.
Open House Showings
| Start Time | End Time | Appointment Required? |
|---|---|---|
| No |
More Details
MLS Name
Northern Nevada Regional MLS, Inc.
Source
listhub
MLS Number
250000126
URL
MLS ID
NNRMLS
Virtual Tour
PARTICIPANT
Name
Colleen Feuling
Primary Phone
(775) 689-8228
Key
3YD-NNRMLS-13802
Email
colleenfeuling@gmail.com
BROKER
Name
Sierra Nevada Properties
Phone
(775) 689-8228
OFFICE
Name
Sierra Nevada Properties-Reno
Phone
(775) 689-8228
Copyright © 2025 Northern Nevada Regional MLS, Inc. All rights reserved. All information provided by the listing agent/broker is deemed reliable but is not guaranteed and should be independently verified.
Features
Basement
Dock
Elevator
Fireplace
Greenhouse
Hot Tub Spa
New Construction
Pool
Sauna
Sports Court
Waterfront
Appliances
Cooktop
Dishwasher
Garbage Disposer
Microwave
Oven - Double
Range
Range - Gas
Refrigerator
Washer
Architectural Style
Other
Construction Materials
Wood Siding
Exterior
None - N/A
Fence
Common Area Maint
Golf
Landscaped
Fencing
Fenced
Flooring
Carpet
Slate
Wood
Heating
Fireplace
Forced Air
Interior
Blinds - Shades
Rods - Hardware
Smoke Detector(s)
Keyless Entry
Parking
Garage
Garage - Attached
Roof
Composition
Shingle
Rooms
Bathroom 1
Bathroom 2
Bedroom 1
Bedroom 2
Bedroom 3
Dining Room
Family Room
Kitchen
Laundry
Living Room
Security
Smoke Detector(s)
View
Mountain
History
| Date | Event | Price | $/Sqft | Source |
|---|---|---|---|---|
| Listed For Sale | $750,000 | $361 | Sierra Nevada Properties-Reno |
Expenses
| Category | Value | Frequency |
|---|---|---|
| Home Owner Assessments Fee | $83 | Quarterly |
| Home Owner Transfer Fee | $350 |
Taxes
| Year | Annual Amount | Description |
|---|---|---|
| $3,421 |
Nearby Schools
Elementary School Edith West Fritsch Elementary School | 0.5 miles away | KG - 05 | |
High School Silver State High School | 0.9 miles away | 09 - 12 | |
Middle School Carson Middle School | 1.1 miles away | 06 - 08 |
Get more info on 2185 Court Side Cir, Carson City, NV 89703
By pressing request info, you agree that Residential and real estate professionals may contact you via phone/text about your inquiry, which may involve the use of automated means.
By pressing request info, you agree that Residential and real estate professionals may contact you via phone/text about your inquiry, which may involve the use of automated means.
