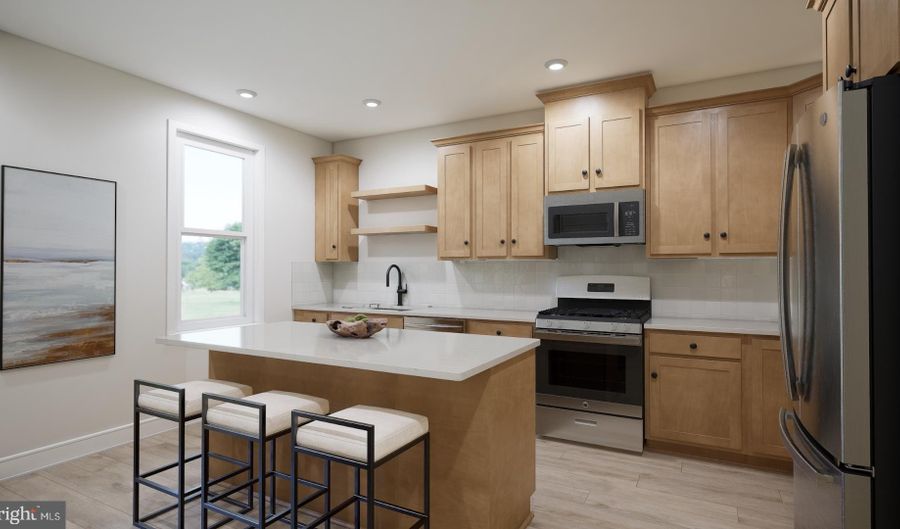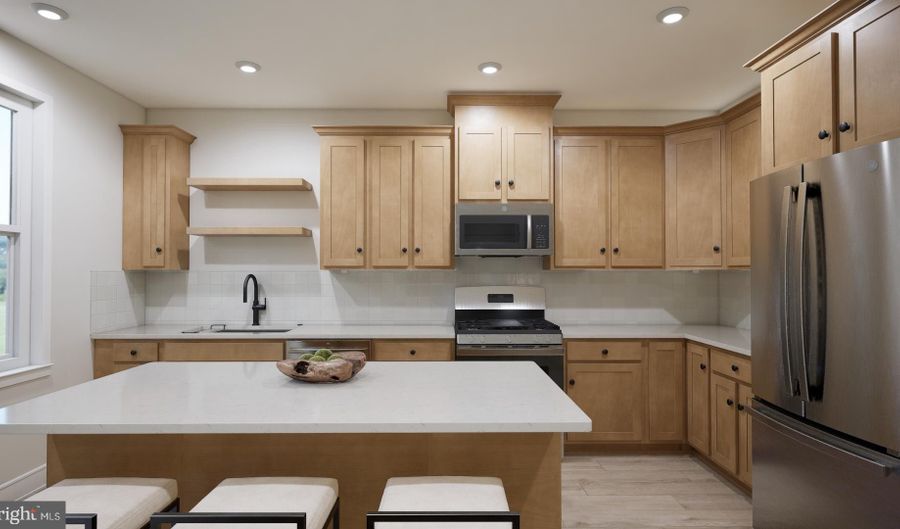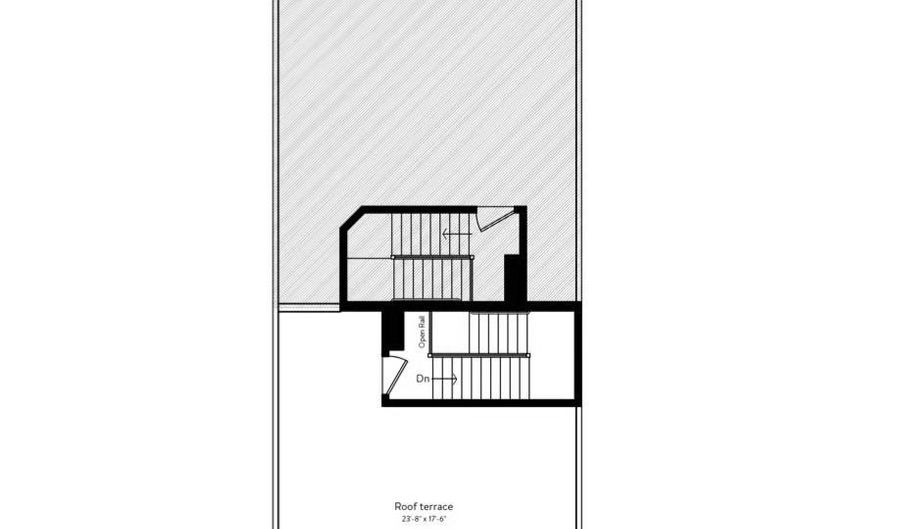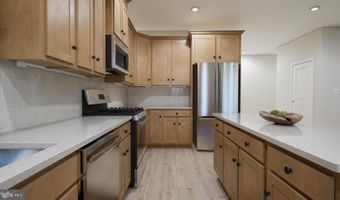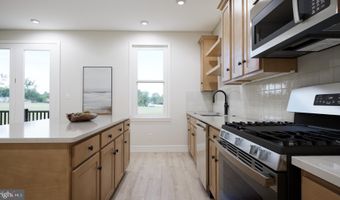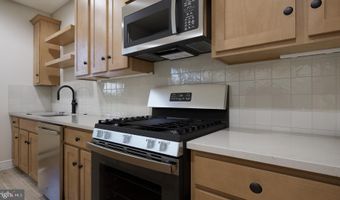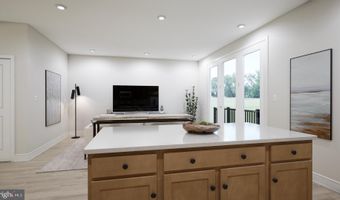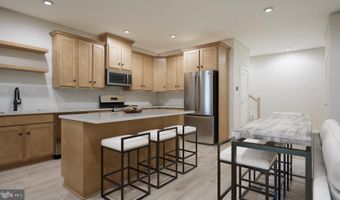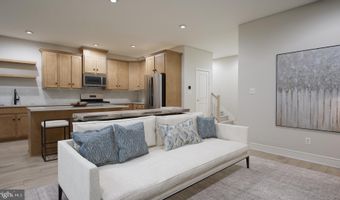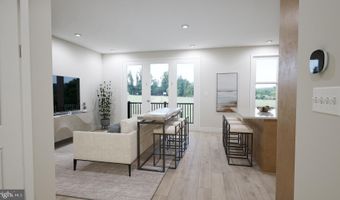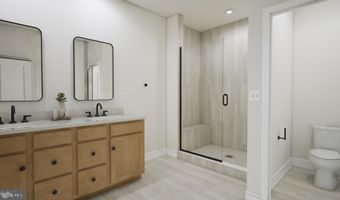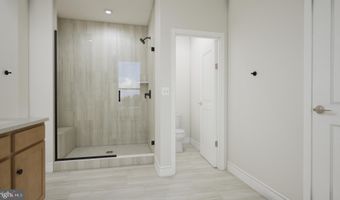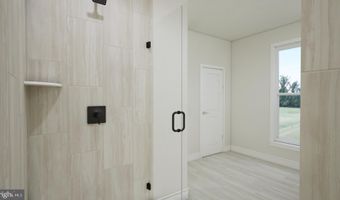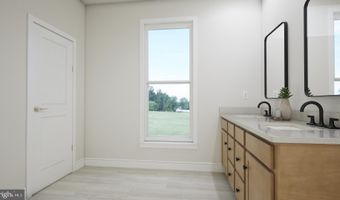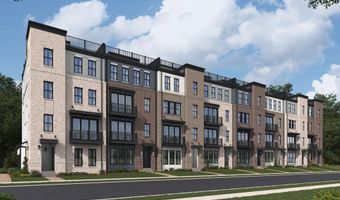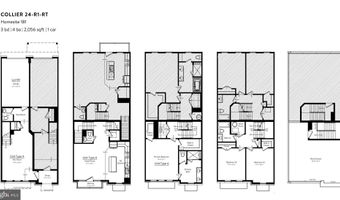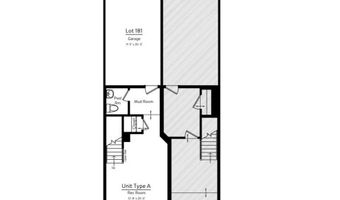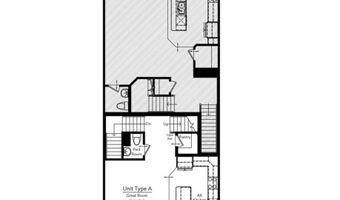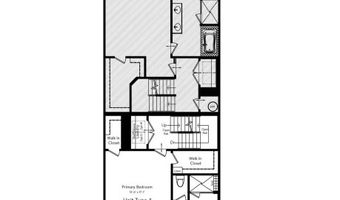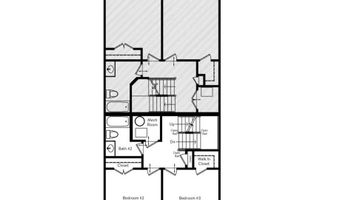21843 BECKHORN STATION Ter Ashburn, VA 20148
Snapshot
Description
Discover this brand new incredible TOWNHOME-STYLE CONDOMINIUM by Van Metre Homes at DEMOTT & SILVER is available for you to call home SEPTEMBER 2025. Nestled within the Broadlands community, this prestigious COLLIER 24-R1-RT floorplan spans 2,056 finished square feet across 5 levels, offering an indulgent retreat with 3 bedrooms, 2 full and 2 half bathrooms complemented by a 1-car garage. Step inside and be greeted by an impeccably designed living space boasting 9' ceilings and sprawling luxury vinyl plank flooring, where the main level unfolds to reveal a great room adorned with a charming balcony and a forward-set kitchen. This culinary haven boasts upgraded cabinets, quartz countertops, stainless-steel appliances, and a central island, setting the stage for culinary delights and cherished gatherings. Ascend to the upper level to discover a haven of relaxation in the impressive primary suite, boasting dual walk-in closets and a lavish 4-piece bathroom replete with double sinks and an oversized, frameless shower enclosure featuring a built-in seat—an idyllic retreat for unwinding. Venture to the top level, where two additional bedrooms await alongside a well-appointed full bathroom, ensuring ample space for your needs and lifestyle. Meanwhile, the lower level beckons with a spacious, multipurpose rec room, a convenient half bathroom, and internal access to the private garage—offering seamless functionality and ease of living. But that is not all! Embrace the allure of urban living with a touch of luxury as you entertain guests or savor tranquil moments on the breathtaking rooftop terrace, where panoramic vistas await. This designer-curated home offers the spaciousness of a townhome paired with the low-maintenance, easy lifestyle of a condominium. Being a new build, your home is constructed to the highest energy efficiency standards, comes with a post-settlement warranty, and has never been lived in before! Don't miss out on this fantastic opportunity to own a home that combines modern luxury, thoughtful design, & a prime location – all at an incredible price. Schedule your appointment today! ----- Discover Demott & Silver, Van Metre’s exceptional community of townhomes and townhome-style condominiums nestled within the master-planned Broadlands community. This sought-after neighborhood offers unparalleled convenience with walking distance access to Metro’s Silver Line and the area’s most desirable amenities. Residents relish in a host of top-notch amenities across Broadlands, including a clubhouse, fitness center, three pools, tennis courts, vast green spaces, and extensive hiking and biking trails. With shopping, restaurants, Metro’s Ashburn Station, a bus stop, and nearby commuter routes at your fingertips, Demott & Silver is set to become the epitome of a superior community in Broadlands. ----- Take advantage of closing cost assistance by choosing Intercoastal Mortgage and Walker Title. ----- Other homes sites and delivery dates may be available. ----- Pricing, incentives, and homesite availability are subject to change. Photos are used for illustrative purposes only. For details, please consult the Sales Team.
More Details
Features
History
| Date | Event | Price | $/Sqft | Source |
|---|---|---|---|---|
| Listed For Sale | $625,170 | $304 | Pearson Smith Realty, LLC |
Expenses
| Category | Value | Frequency |
|---|---|---|
| Home Owner Assessments Fee | $127 | Monthly |
Taxes
| Year | Annual Amount | Description |
|---|---|---|
| $0 |
Nearby Schools
Elementary School Hillside Elementary | 0.6 miles away | PK - 05 | |
Elementary School Mill Run Elementary | 0.7 miles away | PK - 05 | |
Middle School Eagle Ridge Middle | 0.7 miles away | 06 - 08 |






