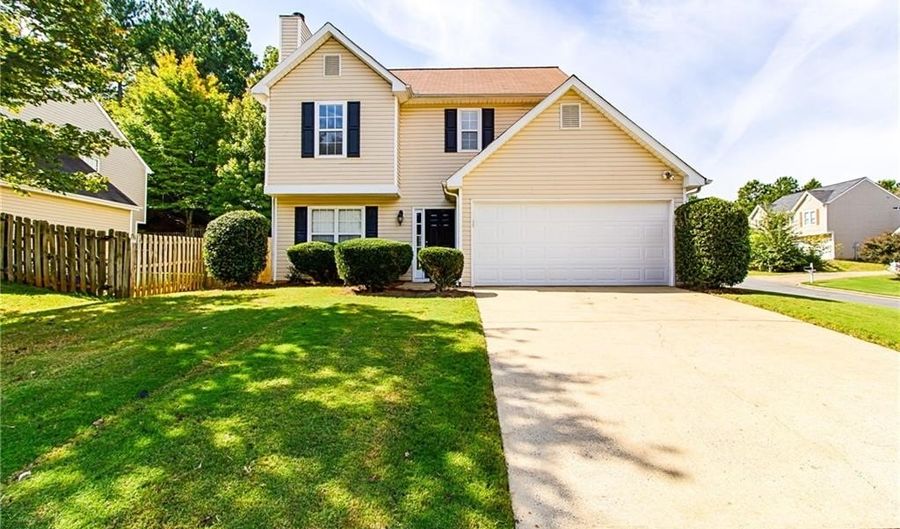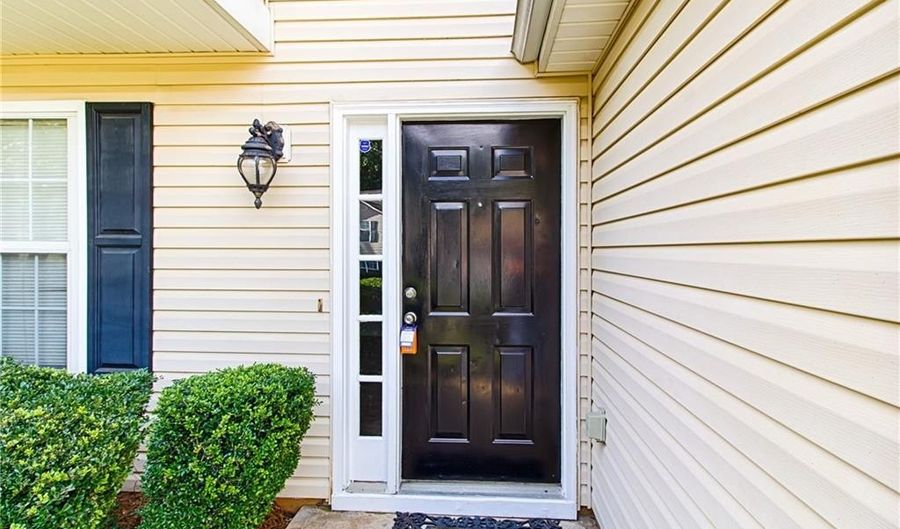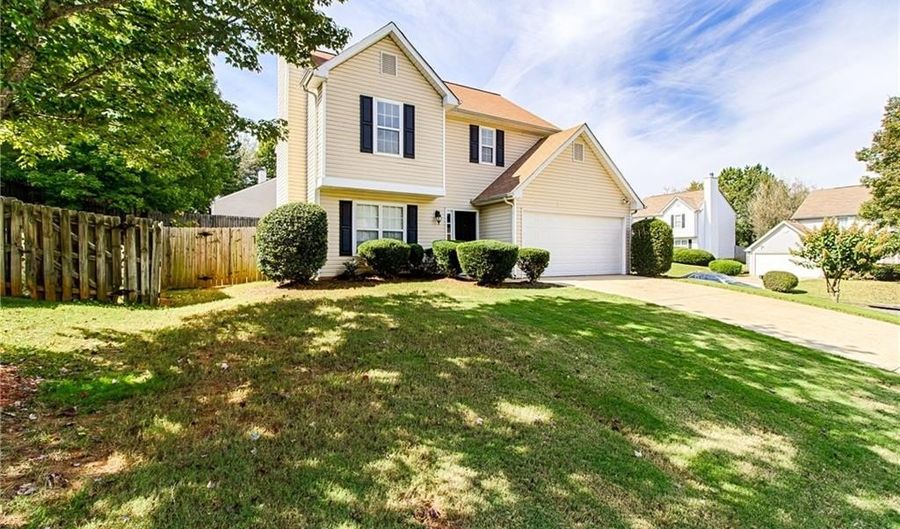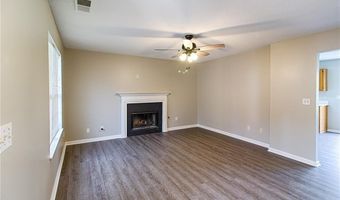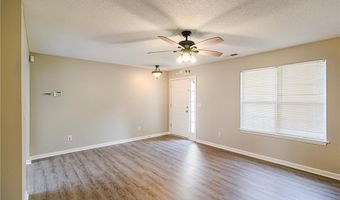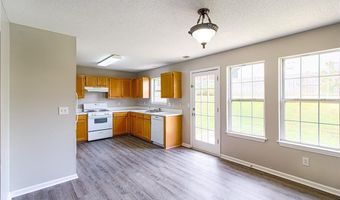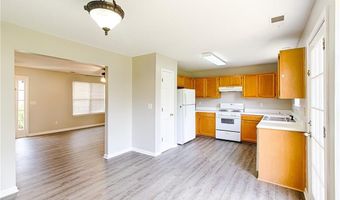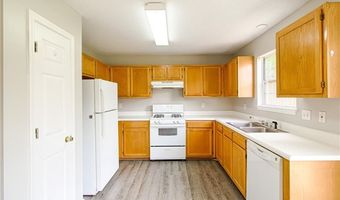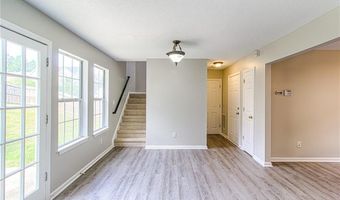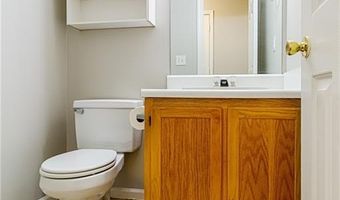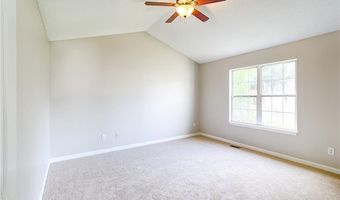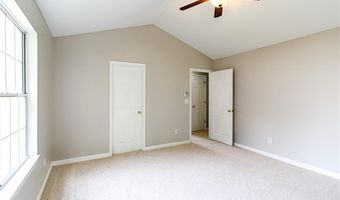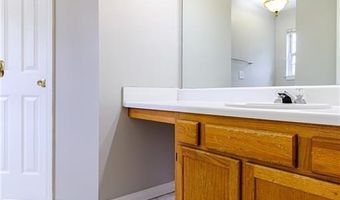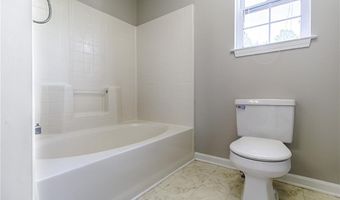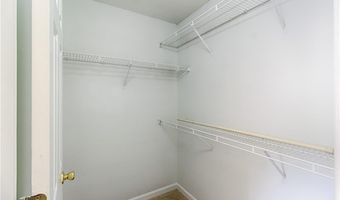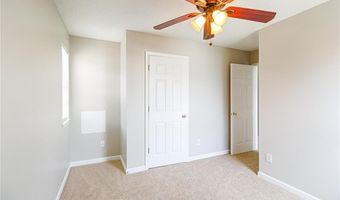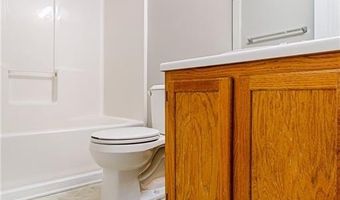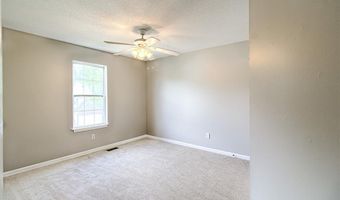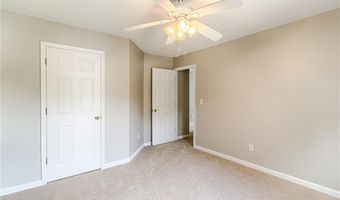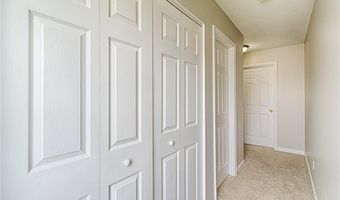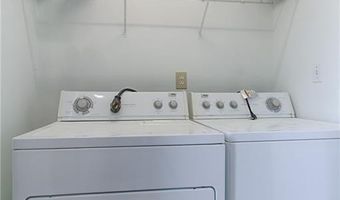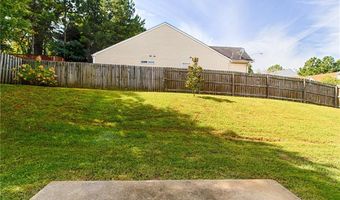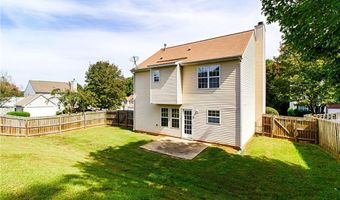2183 Serenity Dr NW Acworth, GA 30101
Snapshot
Description
Welcome to this lovingly maintained, move-in ready gem, perfectly perched on a desirable corner lot where charm, comfort, and convenience come together in all the right ways. From its inviting curb appeal to the thoughtful updates throughout, this home exudes pride of ownership at every turn.
Step inside and feel instantly at ease. A bright, open-concept layout welcomes you with fresh interior paint, updated flooring, and a natural warmth that makes the space feel both fresh and familiar. The spacious living room, anchored by a cozy fireplace, offers the perfect spot to unwind or host guests. Flowing seamlessly into the dining area and kitchen, this main level is designed for real life—easy to live in and effortless to entertain in.
The kitchen is both functional and stylish, featuring ample cabinetry, a generous walk-in pantry, and a smart layout that supports everything from casual breakfasts to holiday hosting. Whether you're cooking, connecting, or creating, this space adapts beautifully to your rhythm.
Step through the sliding doors and into your private backyard retreat. Fully fenced and full of potential, this generously sized outdoor space is ready for gardening, grilling, games, or simply soaking up a quiet moment in the sunshine. It's low-maintenance, high-enjoyment living at its best.
Upstairs, the serene primary suite offers a true sense of retreat with soft natural light, a spacious walk-in closet, and room to relax and recharge. Two additional bedrooms provide flexibility for family, guests, or remote work, all served by a well-appointed full bath. A dedicated laundry room—complete with washer and dryer—adds another layer of ease to your daily routine.
And the location? It couldn’t be better. Just minutes from I-75, Kennesaw State University, shopping, dining, parks, and more, this home offers unbeatable access while still feeling tucked away in a peaceful, well-connected neighborhood.
Don't miss out on this incredible opportunity to make this house your home! Schedule a tour today and experience everything this property has to offer. To schedule your self tour today, please visit our website Solution Property Management Group. We look forward to helping you find your perfect home!
More Details
Features
History
| Date | Event | Price | $/Sqft | Source |
|---|---|---|---|---|
| Price Changed | $2,195 -4.57% | $2 | Solution Property Management, LLC | |
| Listed For Rent | $2,300 | $2 | Solution Property Management, LLC |
Nearby Schools
Elementary School Baker Elementary School | 0.6 miles away | PK - 05 | |
Elementary School Pitner Elementary School | 1.4 miles away | PK - 05 | |
Elementary School Oak Grove Elementary School | 3 miles away | PK - 04 |
