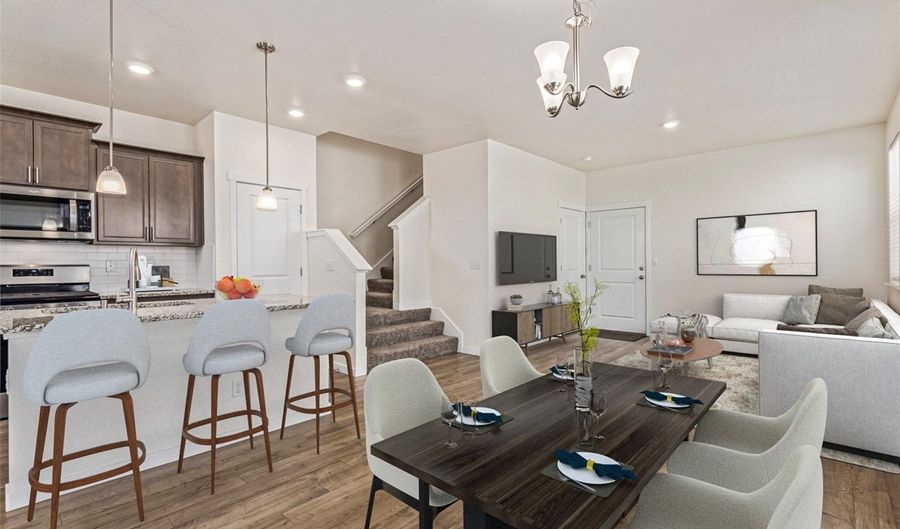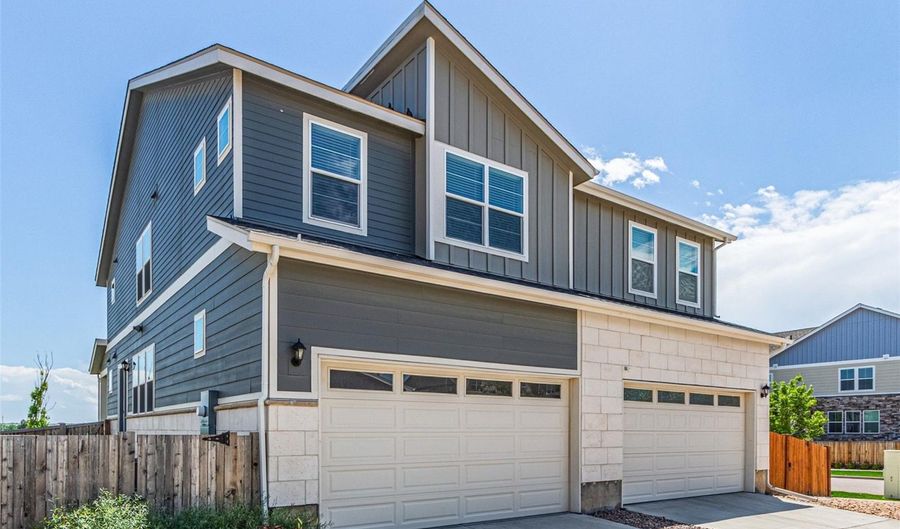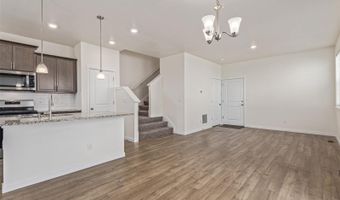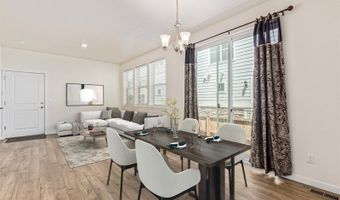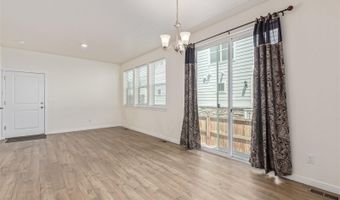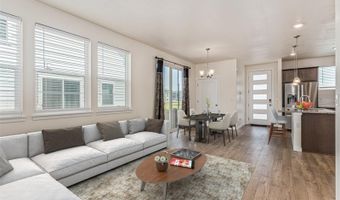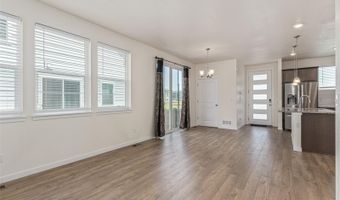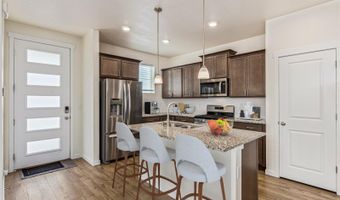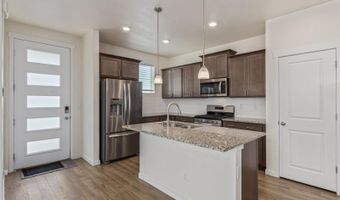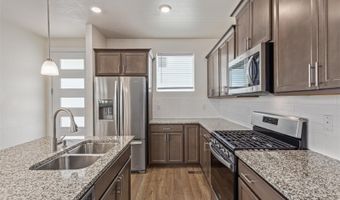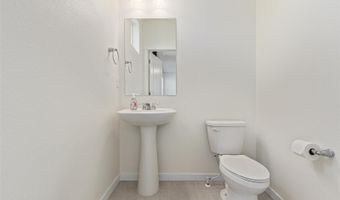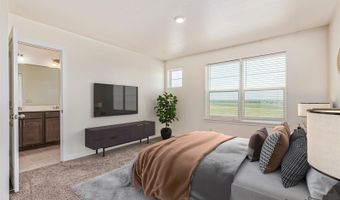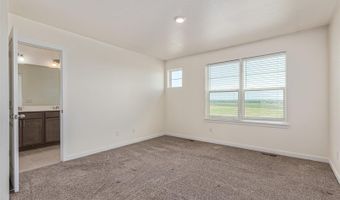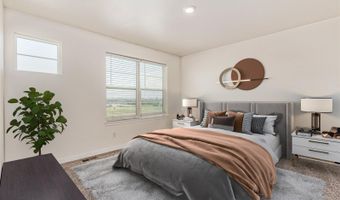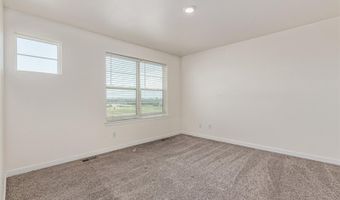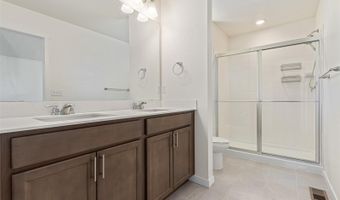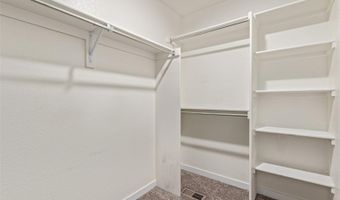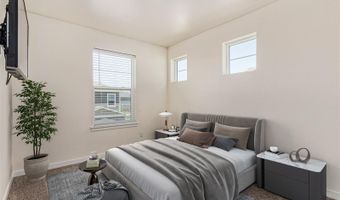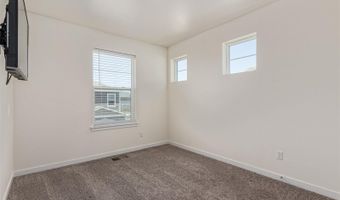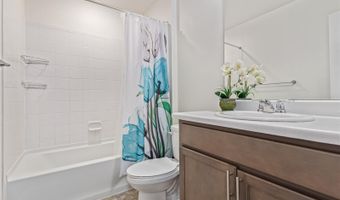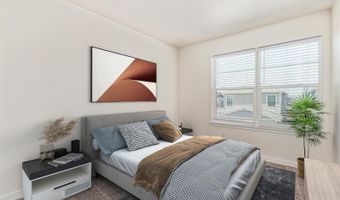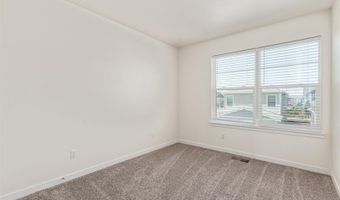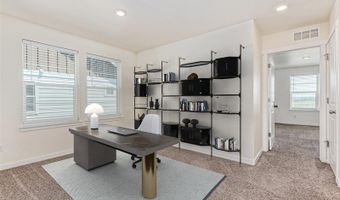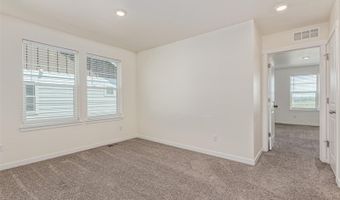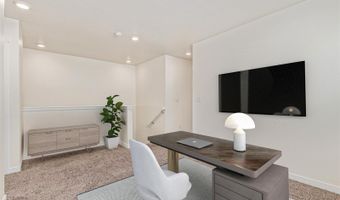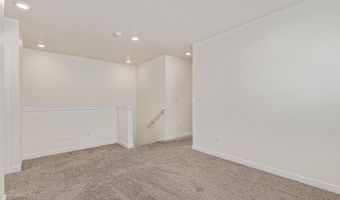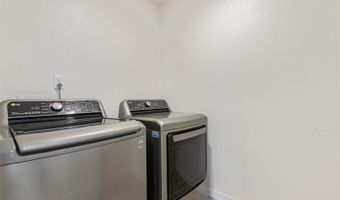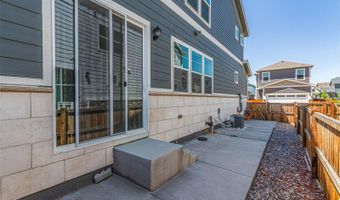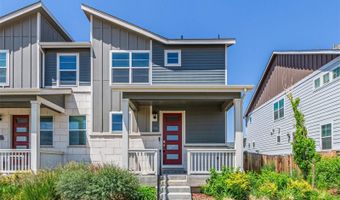21821 E 7th Ave Aurora, CO 80018
Snapshot
Description
Welcome to 21821 E. 7th Ave! - A meticulously maintained 3-bedroom, 3-bath townhome built in 2021, boasting a thoughtfully crafted 1490 sqft layout. Step inside to discover pristine LVP flooring throughout the main level, paired with abundant natural light. The well-kept kitchen, perfect for daily meals or hosting friends, features stainless steel appliances, quartz countertops, a subway backsplash, ample cabinet space, a pantry, and a spacious island with a breakfast bar. The open living and dining areas flow effortlessly, with sliding doors opening to a private, custom-poured side patio—ideal for quiet evenings or small gatherings. Upstairs, a tidy carpeted loft offers versatile space for work or relaxation, while the primary bedroom provides a comfortable en-suite bath with a dual sink vanity and a walk-in closet. Two additional bedrooms offer room for family, guests, or a home office. This home is equipped with a modern tankless water heater for efficiency and features a brand-new roof replaced in August 2024, ensuring peace of mind. Enjoy the neat front porch with well-manicured landscaping and relax on the private side patio, both reflecting the home’s exceptional care. A convenient 2-car rear garage completes this move-in-ready gem, nestled in a welcoming Aurora neighborhood near parks, shopping, dining, quality schools, and major highways. Ready to call this beautifully cared-for home yours? Schedule a showing today!
More Details
Features
History
| Date | Event | Price | $/Sqft | Source |
|---|---|---|---|---|
| Price Changed | $440,000 -1.12% | $295 | Compass - Denver | |
| Listed For Sale | $445,000 | $299 | Compass - Denver |
Nearby Schools
Elementary School Clyde Miller Elementary School | 1.8 miles away | PK - 05 | |
Elementary & Middle School Murphy Creek K - 8 School | 2.8 miles away | KG - 08 | |
High School William Smith High School | 3.1 miles away | 09 - 12 |
