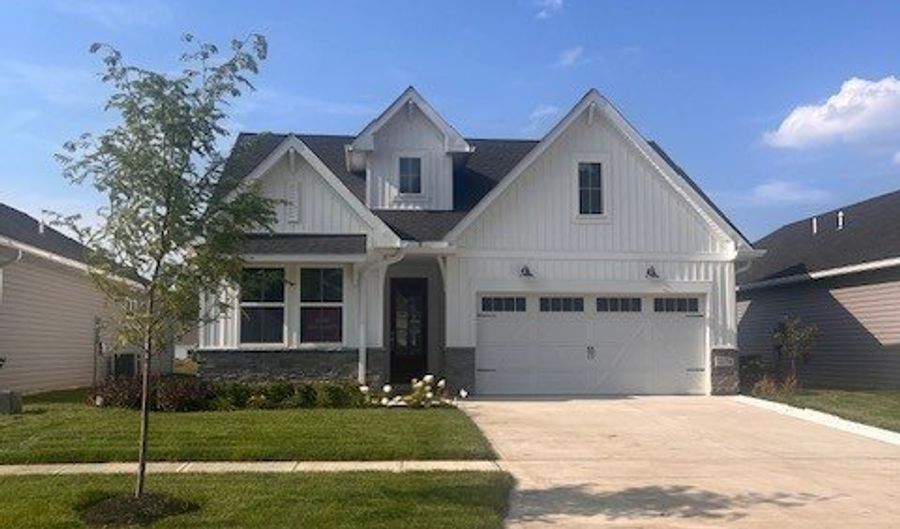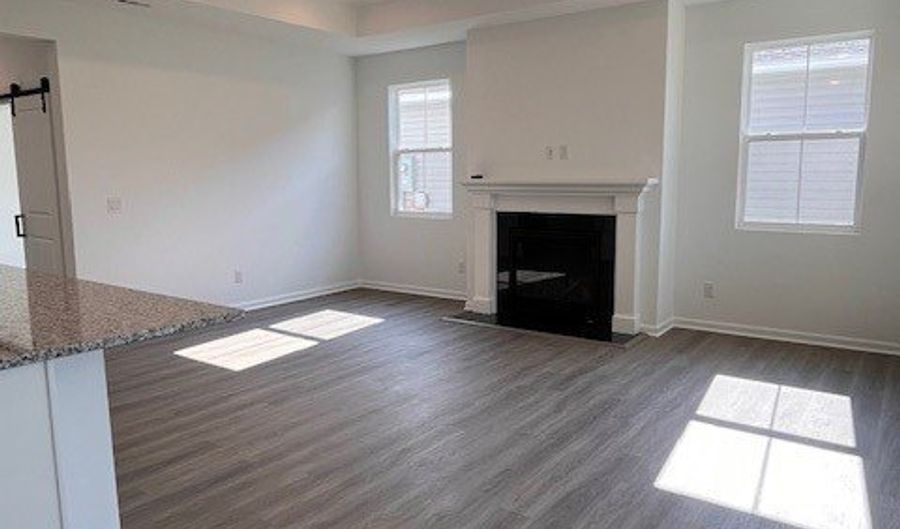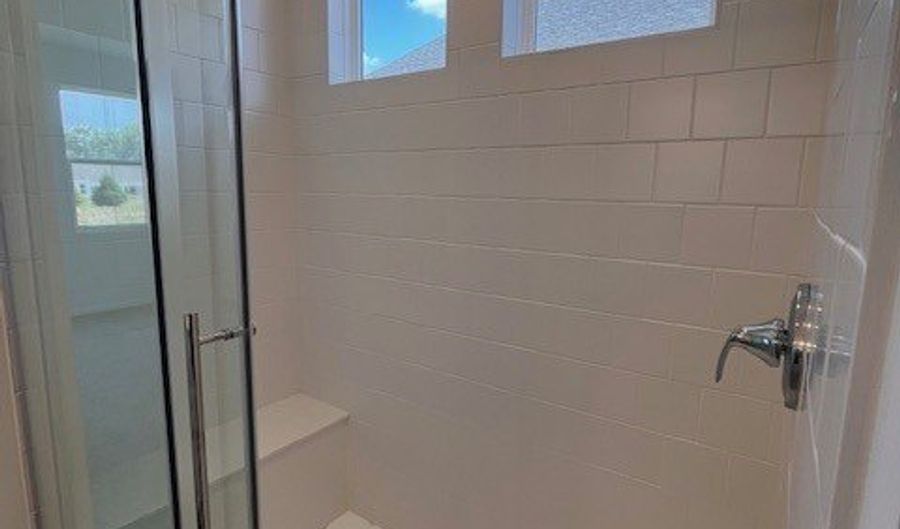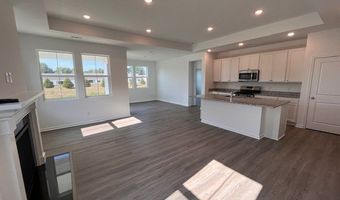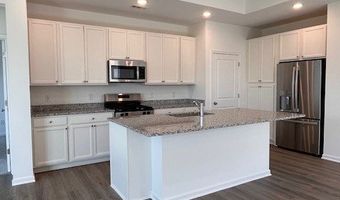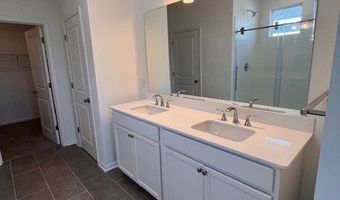2176 Myla Way Amherst, OH 44001
Snapshot
Description
QUICK MOVE IN Bernstein inspired contemporary cottage floor plan with an "ELEMENTS" interior finish look. Simplicity and charm with an open concept design approach! Come inside through the welcoming foyer, featuring 12' tray ceiling height. Well thought out open concept design to maximize functionality without sacrificing comfort. The kitchen includes stainless steel appliances, granite countertops, large center island that serves as a focal point and gathering space. The primary suite includes a tray ceiling, the owners bathroom is privatized with a floating Farmhouse style door. Duo sinks, furniture design vanities with quartz countertops, spacious walk-in shower and tile flooring. Luxury Vinyl plank flooring throughout & carpet in the two bedrooms. Quietly retreat to a home office or a covered patio. BONUS reside in a low maintenance, active adult, luxury lifestyle community. Landscaping is as follows: sod front yard, seated side/back and a fully landscaped front bed. 8' garage extension. Builder and manufacturers warranty included! Pool - pickle ball - yoga studio - dog park and so much more. Occupancy is estimated for June 2025!
More Details
Features
History
| Date | Event | Price | $/Sqft | Source |
|---|---|---|---|---|
| Price Changed | $364,990 -2.67% | $224 | Keller Williams Citywide | |
| Price Changed | $374,990 -3.78% | $230 | Keller Williams Citywide | |
| Listed For Sale | $389,735 | $239 | Keller Williams Citywide |
Taxes
| Year | Annual Amount | Description |
|---|---|---|
| 2024 | $0 |
Nearby Schools
High School Marion L Steele High School | 0.4 miles away | 09 - 12 | |
Elementary School Powers Elementary School | 0.4 miles away | 01 - 03 | |
Elementary School Shupe Elementary | 0.5 miles away | PK - 01 |
