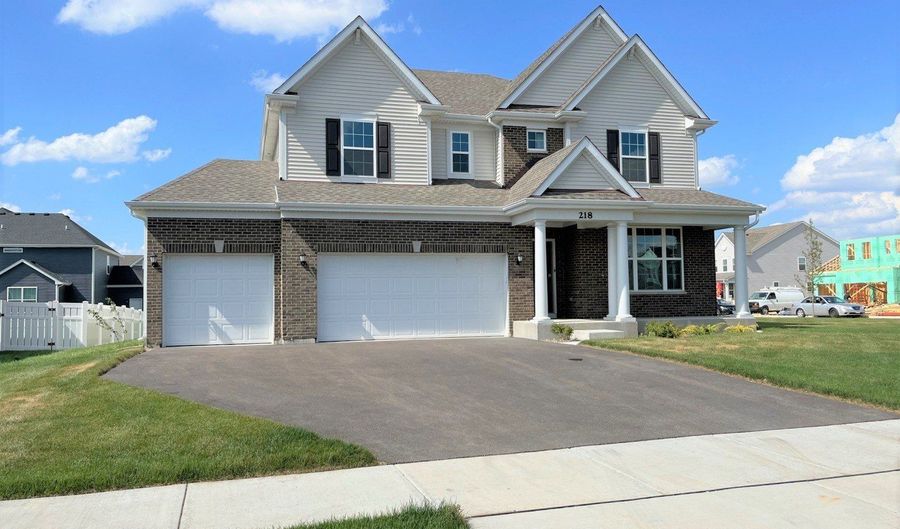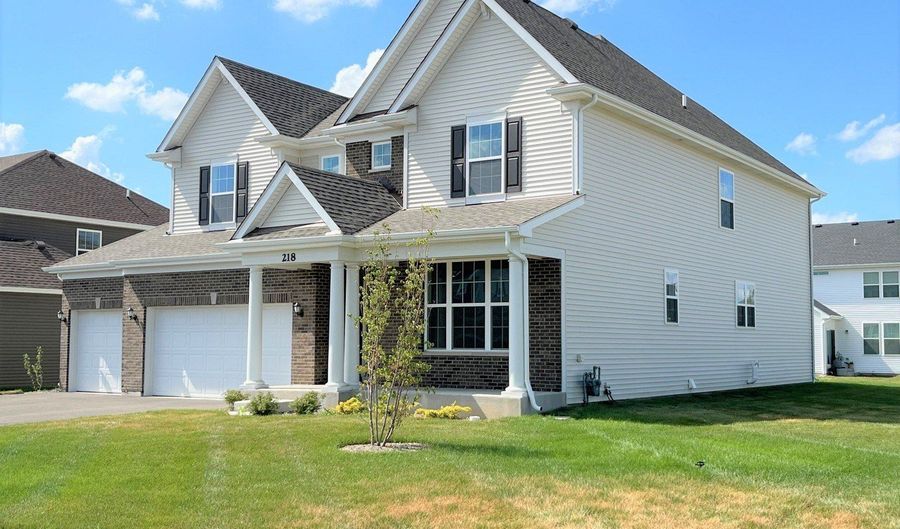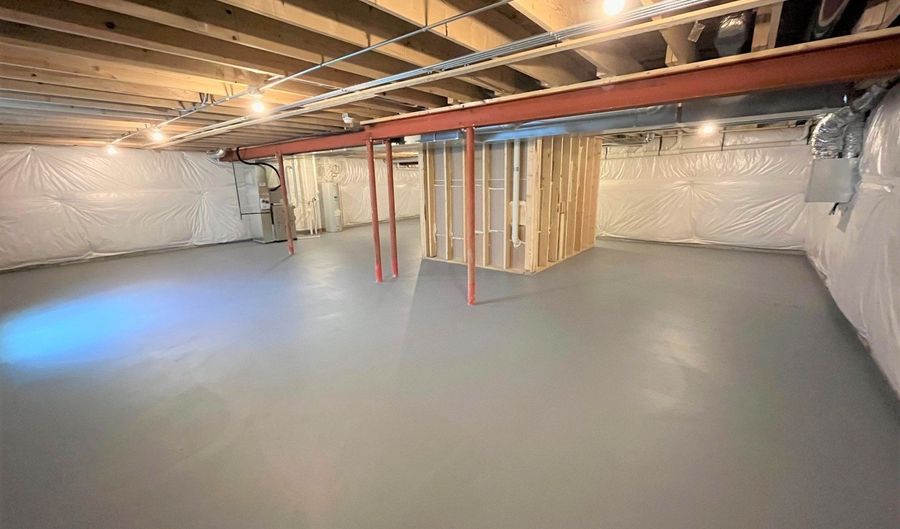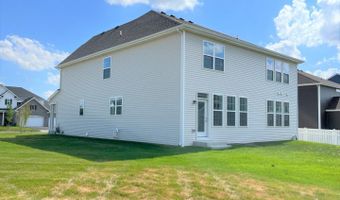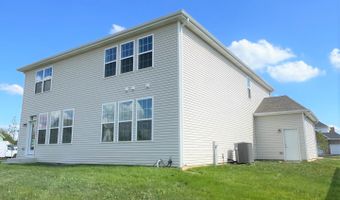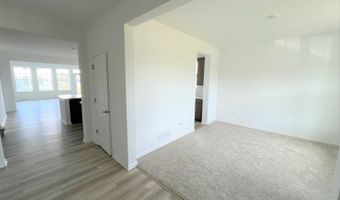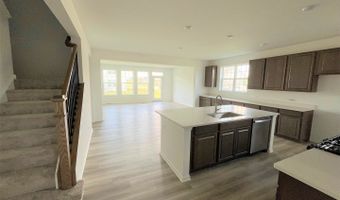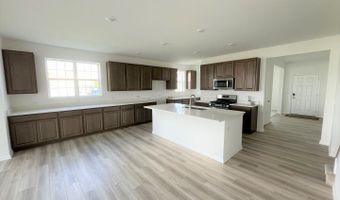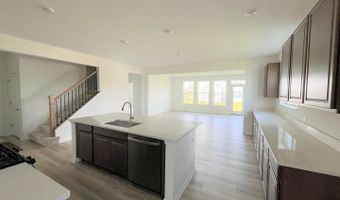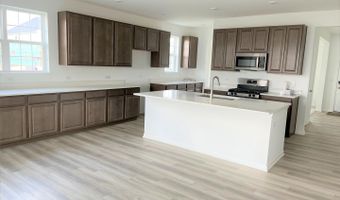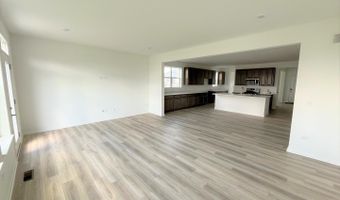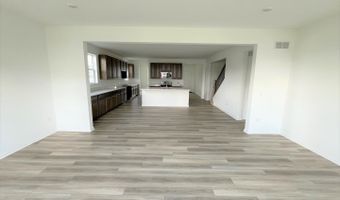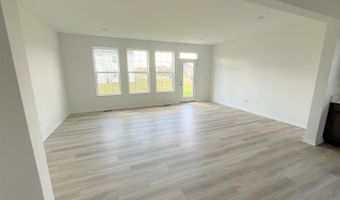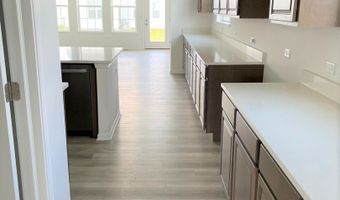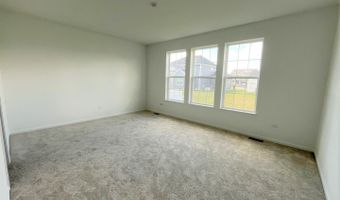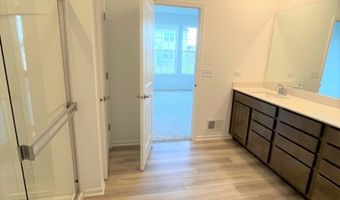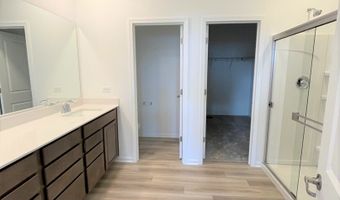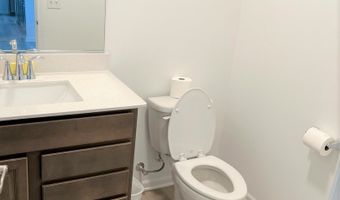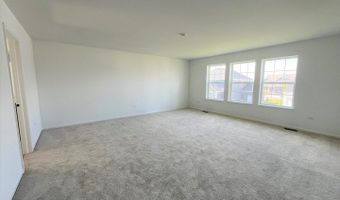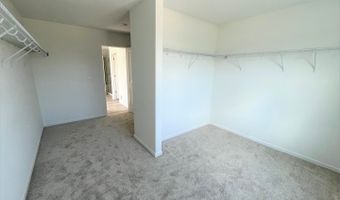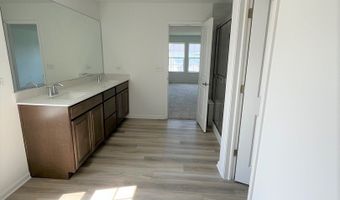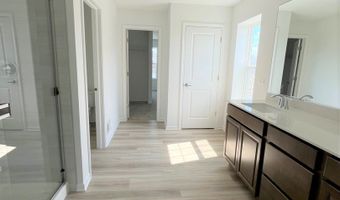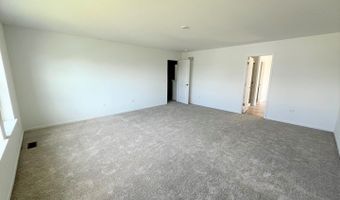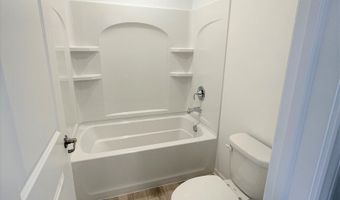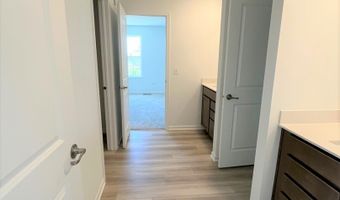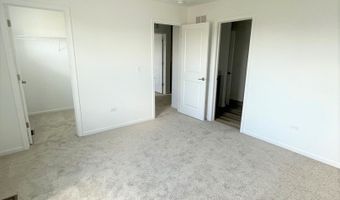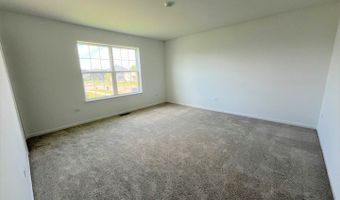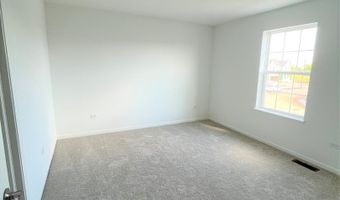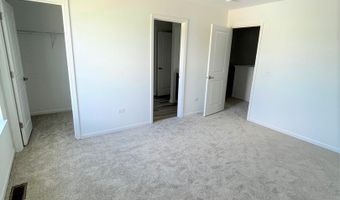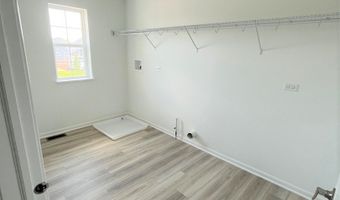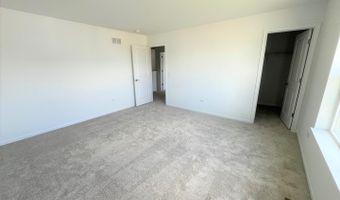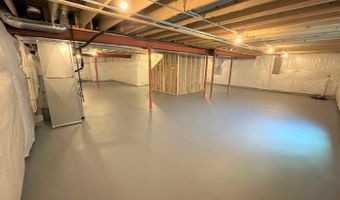218 Rhinebeck Way Algonquin, IL 60102
Price
$669,900
Listed On
Type
For Sale
Status
Active
5 Beds
4 Bath
3636 sqft
Asking $669,900
Snapshot
Type
For Sale
Category
Purchase
Property Type
Residential
Property Subtype
Single Family Residence
MLS Number
12423641
Parcel Number
1836380011
Property Sqft
3,636 sqft
Lot Size
Year Built
2024
Year Updated
Bedrooms
5
Bathrooms
4
Full Bathrooms
3
3/4 Bathrooms
0
Half Bathrooms
1
Quarter Bathrooms
0
Lot Size (in sqft)
-
Price Low
-
Room Count
8
Building Unit Count
-
Condo Floor Number
-
Number of Buildings
-
Number of Floors
2
Parking Spaces
3
Location Directions
SQUARE BARN RD (N OF HUNTLEY RD, S OF ALGONQUIN RD) TO DR JOHN BURKEY DR EAST TO W POINT CIR TO RHINEBECK WAY
Subdivision Name
Westview Crossing in Algonquin
Special Listing Conditions
Auction
Bankruptcy Property
HUD Owned
In Foreclosure
Notice Of Default
Probate Listing
Real Estate Owned
Short Sale
Third Party Approval
Description
CORNER LOT-2 STORY STYLE WITH FULL BSMT & 3 CAR GARAGE. DUAL MASTER SUITES WITH ONE ON EACH LEVEL. HUGE KIT W/QUARTZ COUNTER-TOPS, SS APPLS, BUTLERS PANTRY, UPGRADED CABINETS. SEP DIN RM. WOOD FLOORS IN KIT, BREAKFAST AREA & FAMILY RM. 1ST FLOOR MASTER SUITE W/WALK IN CLOSET & PRIVATE BATH. ADDL 1/2 BATH (POWDER RM) ALSO ON 1ST FLOOR. ALL BRS W/WALKIN CLOSETS. 2ND FLOOR CONSISTS OF MASTER BR W/LUXURY BATH, LAUNDRY RM, ADDL 3 BRS W/JACK & JILL BATH. GENEROUS BEDROOMS SIZES. TOP RATED HUNTLEY SCHOOLS. BUILDER LIMITED WARRANTY UPTO 10 YRS. CLOSE TO MAJOR ROADS, SHOPPING, DOWNTOWN, RIVERWALK AND MORE.
More Details
MLS Name
Midwest Real Estate Data, LLC
Source
ListHub
MLS Number
12423641
URL
MLS ID
MREDIL
Virtual Tour
PARTICIPANT
Name
Andy Dadlani
Primary Phone
(708) 912-0601
Key
3YD-MREDIL-259137
Email
AndyDadlani@sbcglobal.net
BROKER
Name
Realcom Realty
Phone
(708) 912-0601
OFFICE
Name
Realcom Realty, Ltd
Phone
(630) 893-6000
Copyright © 2025 Midwest Real Estate Data, LLC. All rights reserved. All information provided by the listing agent/broker is deemed reliable but is not guaranteed and should be independently verified.
Features
Basement
Dock
Elevator
Fireplace
Greenhouse
Hot Tub Spa
New Construction
Pool
Sauna
Sports Court
Waterfront
Appliances
Dishwasher
Garbage Disposer
Microwave
Range
Washer
Architectural Style
Other
Cooling
Central Air
Exterior
Corner Lot
Flooring
Carpet
Laminate
Heating
Forced Air
Natural Gas
Interior
1st Floor Bedroom
In-law Floorplan
1st Floor Full Bath
Walk-in Closet(s)
High Ceilings
Separate Dining Room
Pantry
Quartz Counters
Roof
Asphalt
Rooms
Bathroom 1
Bathroom 2
Bathroom 3
Bathroom 4
Bedroom 1
Bedroom 2
Bedroom 3
Bedroom 4
Bedroom 5
History
| Date | Event | Price | $/Sqft | Source |
|---|---|---|---|---|
| Listed For Sale | $669,900 | $184 | Realcom Realty, Ltd |
Expenses
| Category | Value | Frequency |
|---|---|---|
| Home Owner Assessments Fee | $480 | Annually |
Taxes
| Year | Annual Amount | Description |
|---|---|---|
| 2024 | $119 |
Nearby Schools
Elementary School Mackeben Elementary School | 0.4 miles away | KG - 02 | |
Elementary School Conley Elementary School | 0.5 miles away | 03 - 05 | |
Middle School Heineman Middle School | 0.6 miles away | 06 - 08 |
Get more info on 218 Rhinebeck Way, Algonquin, IL 60102
By pressing request info, you agree that Residential and real estate professionals may contact you via phone/text about your inquiry, which may involve the use of automated means.
By pressing request info, you agree that Residential and real estate professionals may contact you via phone/text about your inquiry, which may involve the use of automated means.
