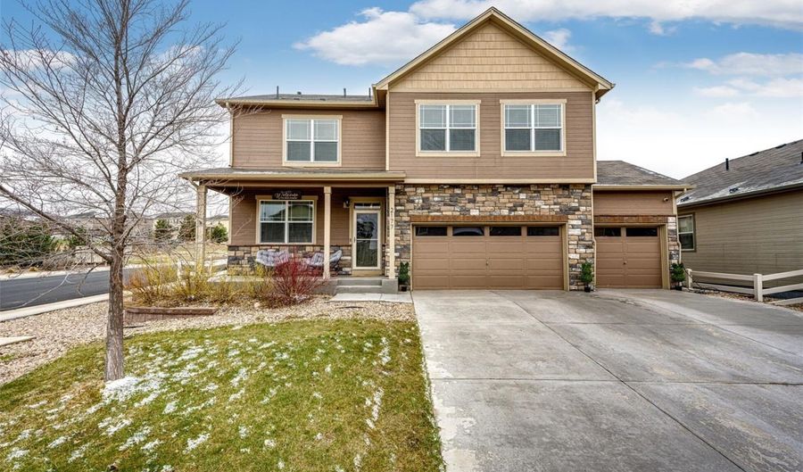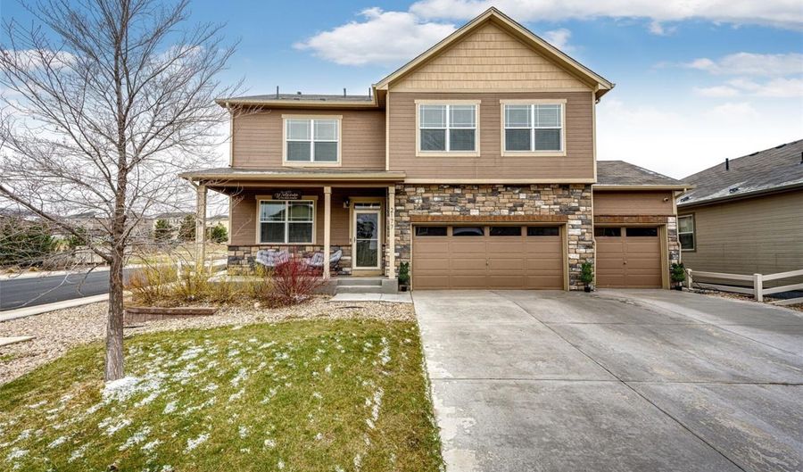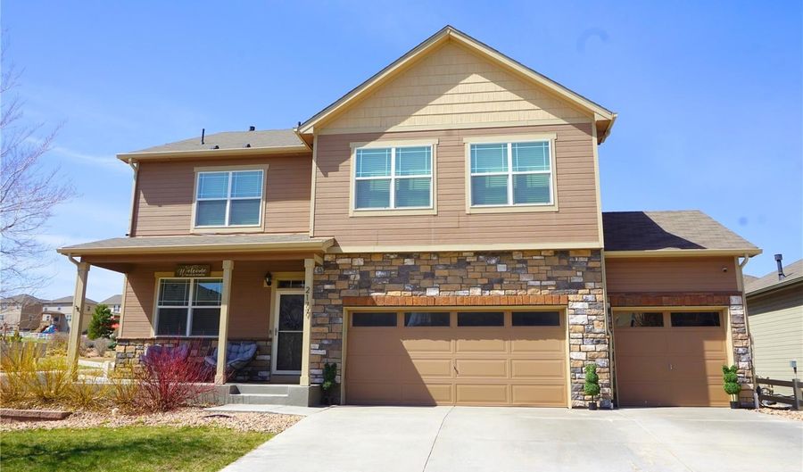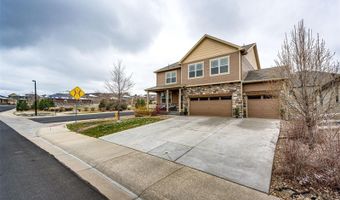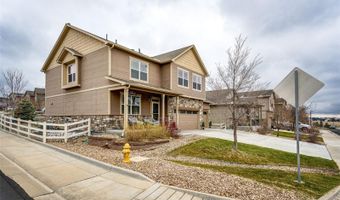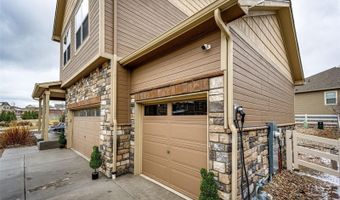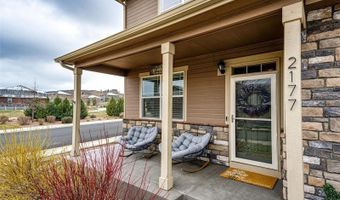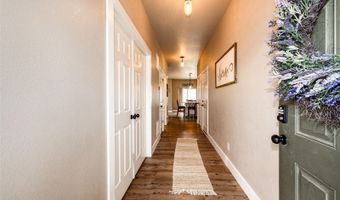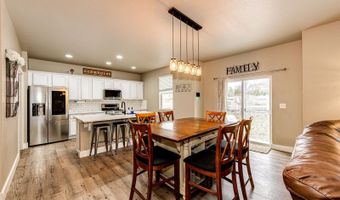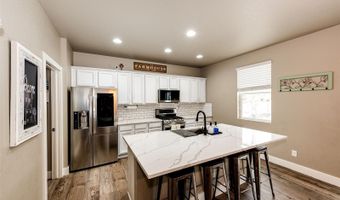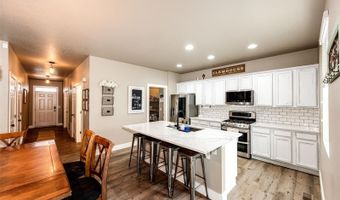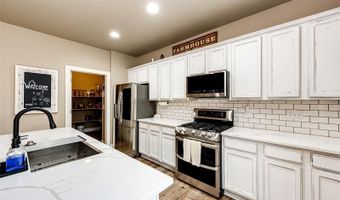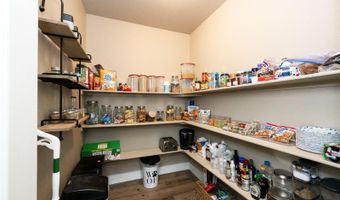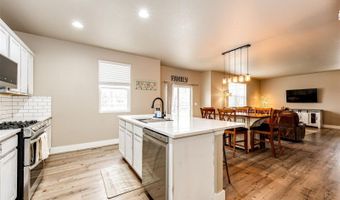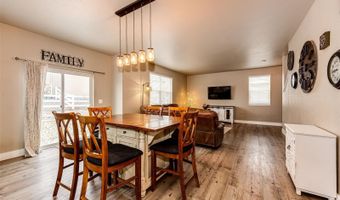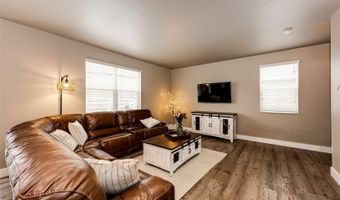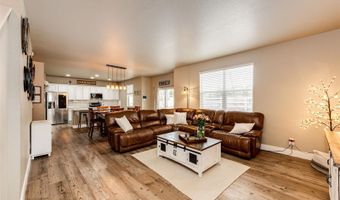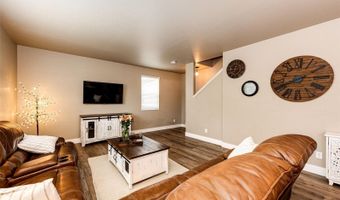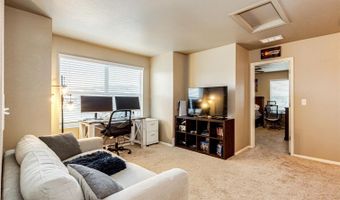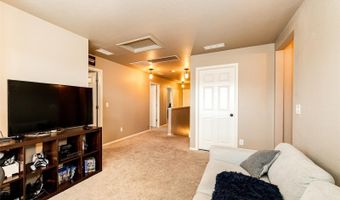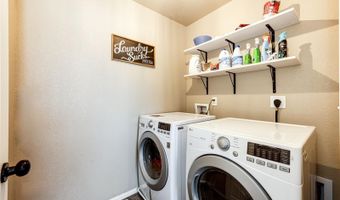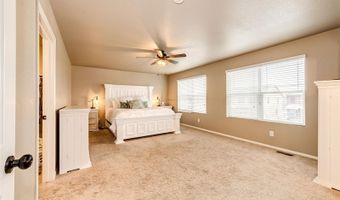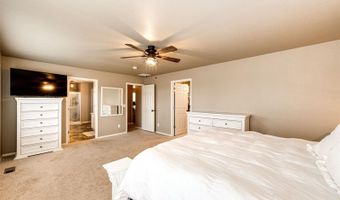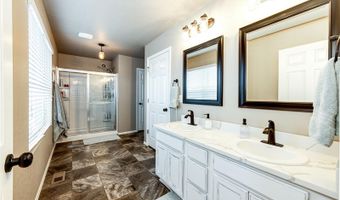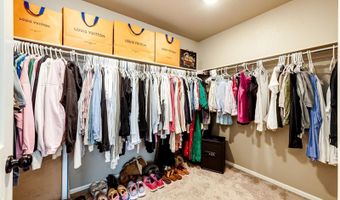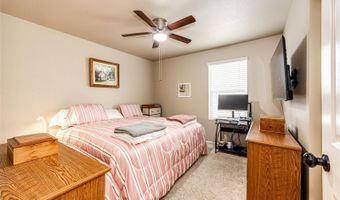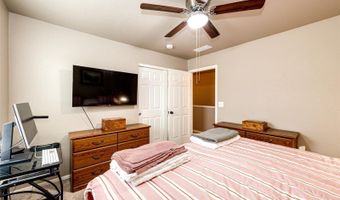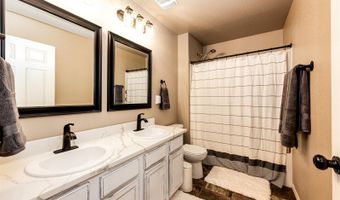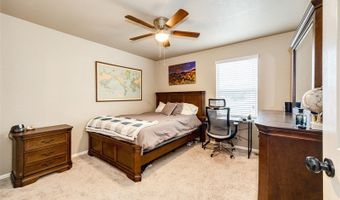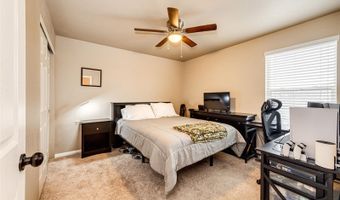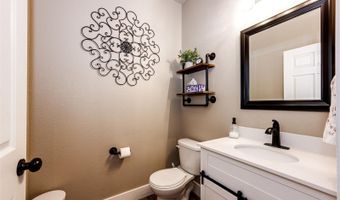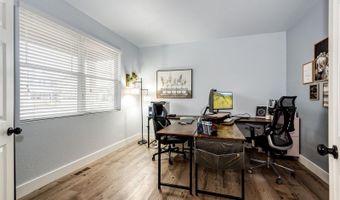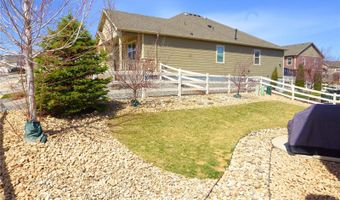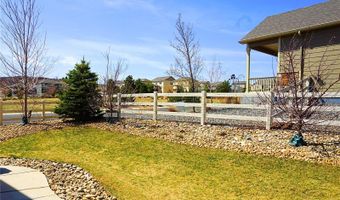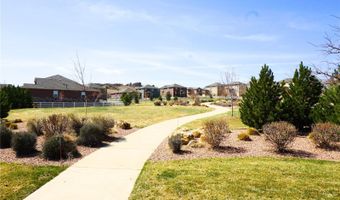Welcome to 2177 Shadow Creek Drive, a beautifully updated 4-bedroom, 3-bathroom home located in the charming town of Castle Rock. The house is situated on an amazing corner lot with a park directly across the street for all your outdoor activities. It has a main floor office for those that work from home but could also double as another bedroom simply by adding a closet to the room! This move-in-ready home offers modern comfort and stylish upgrades throughout, making it the perfect place to call home. Step inside to discover new flooring throughout the downstairs, complemented by new baseboards and door trim for a fresh, contemporary look. The kitchen is a chef’s dream, featuring new countertops, a gas line installation for a high-end gas double oven/stove, and brand-new stainless steel appliances, including a dishwasher, microwave, fridge, and oven. The upgrades continue in the bathrooms, where you'll find new countertops in both upstairs baths, a new vanity in the downstairs bathroom, and stylishly updated mirrors. Comfort is key, with a new water heater and an upgraded A/C system by DR Horton, ensuring year-round efficiency. Ceiling fans have been added to all bedrooms for extra comfort. The home also boasts a storm door at the front entrance, adding both curb appeal and functionality. This home offers plenty of room for family, guests, and your personal touch. Every detail has been thoughtfully updated, making this home perfect for today’s lifestyle. Located in the highly desirable town of Castle Rock, you'll enjoy a vibrant community and easy access to local amenities, parks, and top-rated schools. Schedule your showing today and make this beautifully upgraded home yours!
