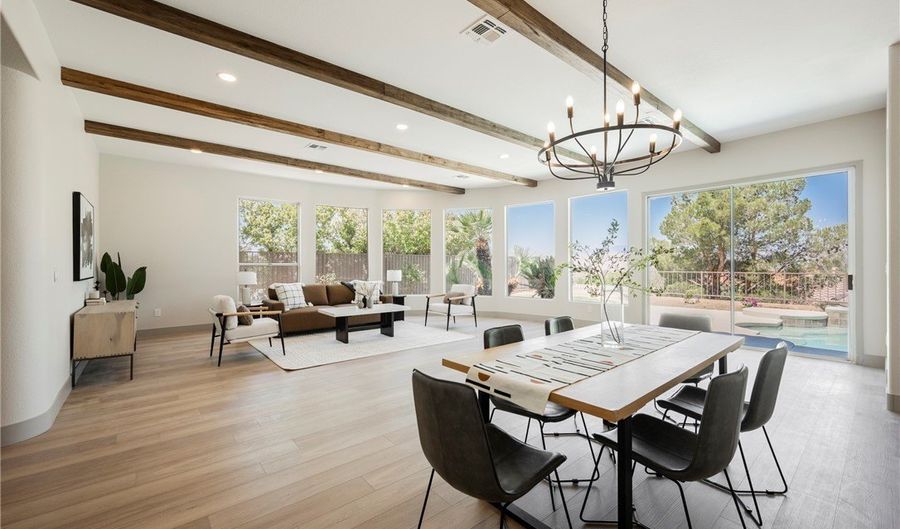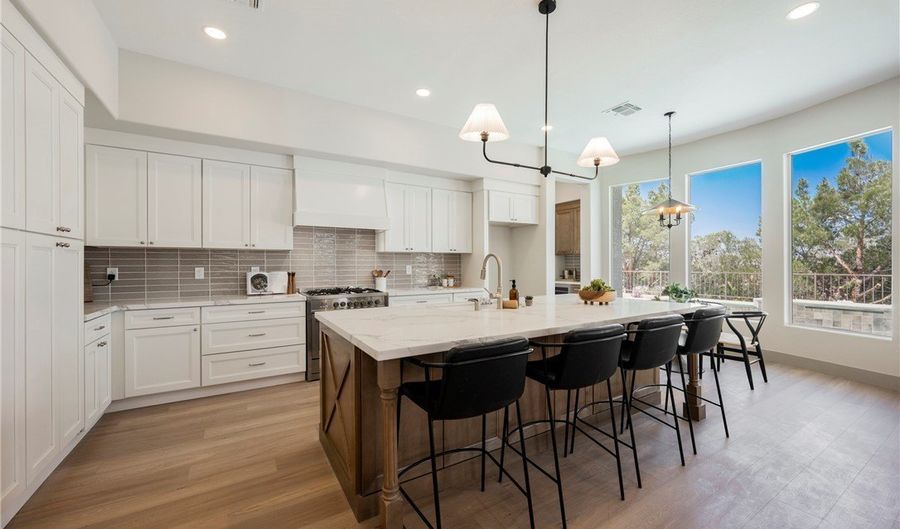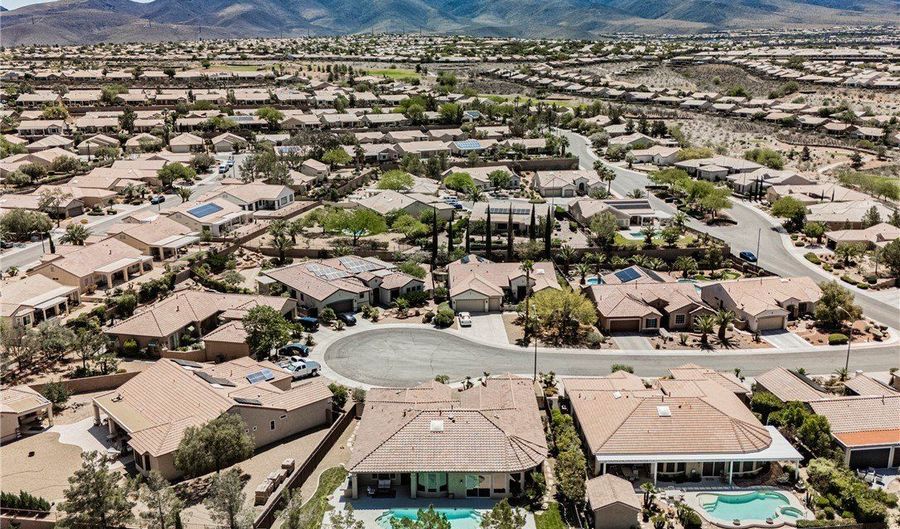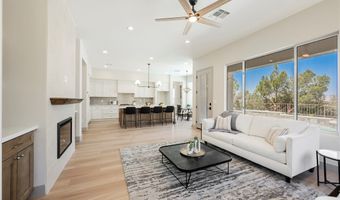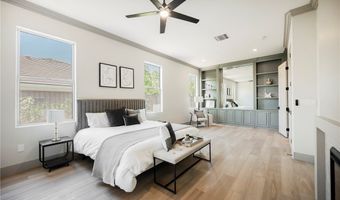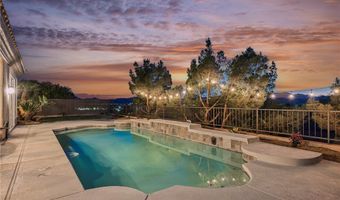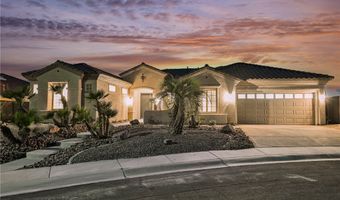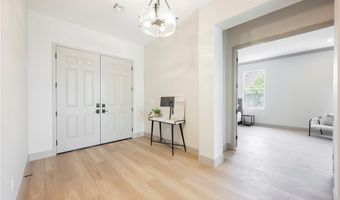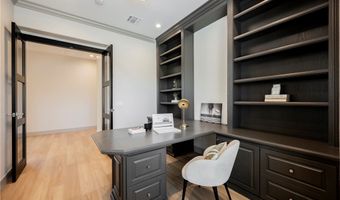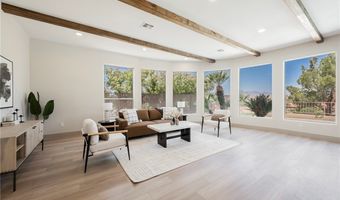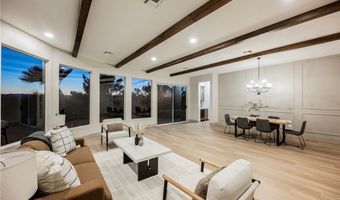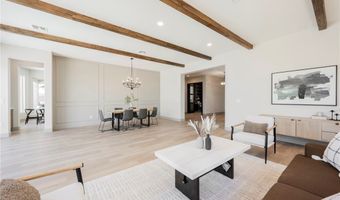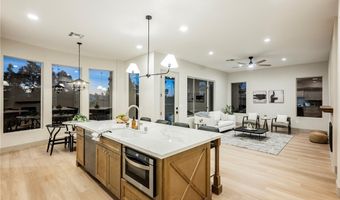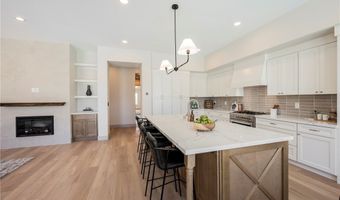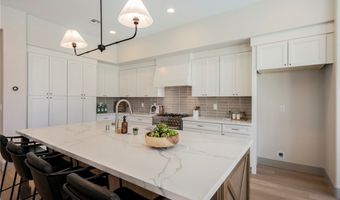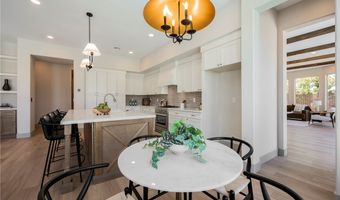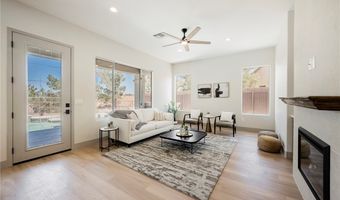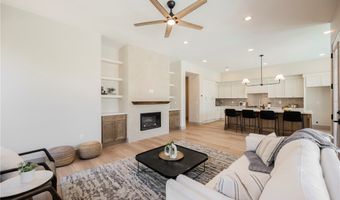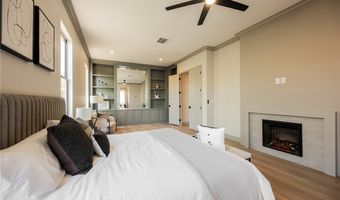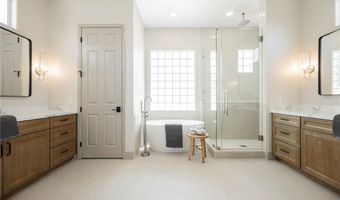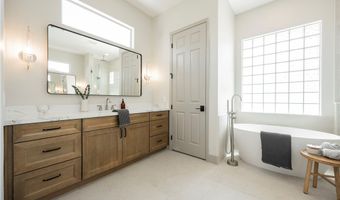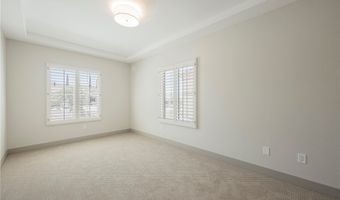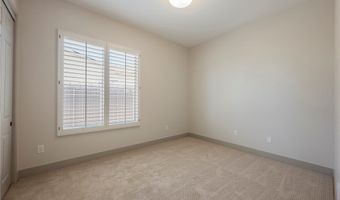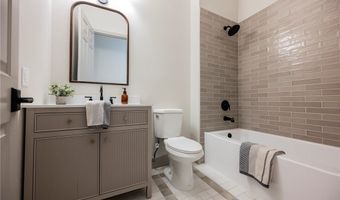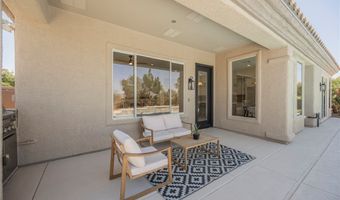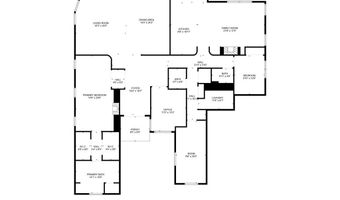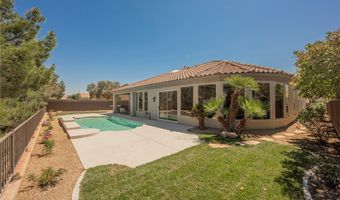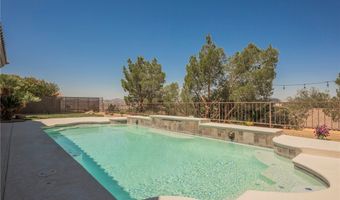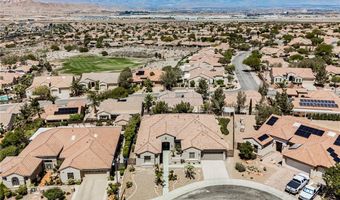2177 Magnolia Pond Ct Henderson, NV 89052
Snapshot
Description
This stunning single-story home offers the perfect blend of modern luxury and comfort, fully remodeled with high-end finishes throughout. Boasting an open floor plan, the spacious layout includes three generously sized bedrooms plus a dedicated office—ideal for working from home or creative pursuits. The heart of the home features a sleek kitchen outfitted with stainless steel appliances, seamlessly connecting to the living and dining areas for effortless entertaining. Step outside to your private backyard oasis with a sparkling pool and enjoy breathtaking city views. Additional highlights include a two-car garage and the added privacy and tranquility of an age-restricted community. This home truly has it all—style, functionality, and an unbeatable setting.
Open House Showings
| Start Time | End Time | Appointment Required? |
|---|---|---|
| No | ||
| No |
More Details
Features
History
| Date | Event | Price | $/Sqft | Source |
|---|---|---|---|---|
| Listed For Sale | $1,095,000 | $345 | ERA Brokers Consolidated |
Expenses
| Category | Value | Frequency |
|---|---|---|
| Home Owner Assessments Fee | $446 | Quarterly |
Taxes
| Year | Annual Amount | Description |
|---|---|---|
| $6,101 |
Nearby Schools
Elementary School Frank Lamping Elementary School | 2.7 miles away | PK - 05 | |
Middle School Del E Webb Middle School | 2.7 miles away | 06 - 08 | |
Elementary School Elise L. Wolff Elementary School | 3 miles away | PK - 05 |
