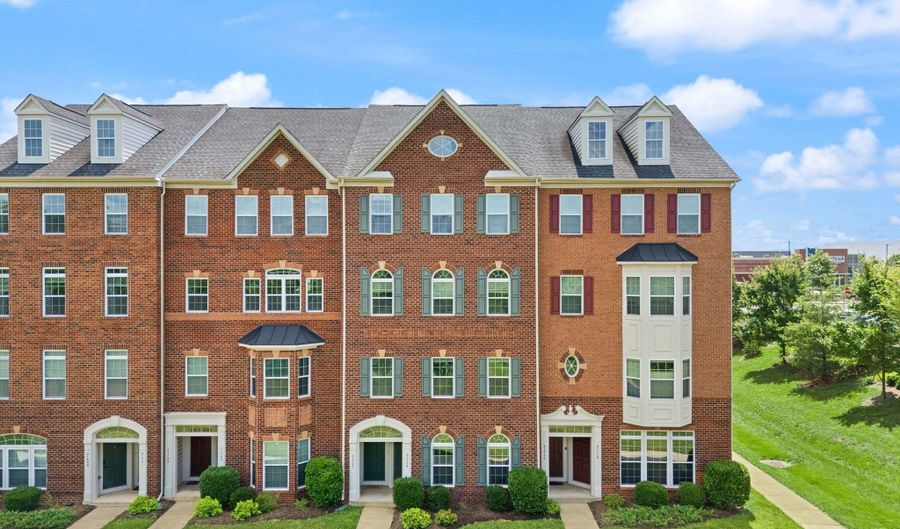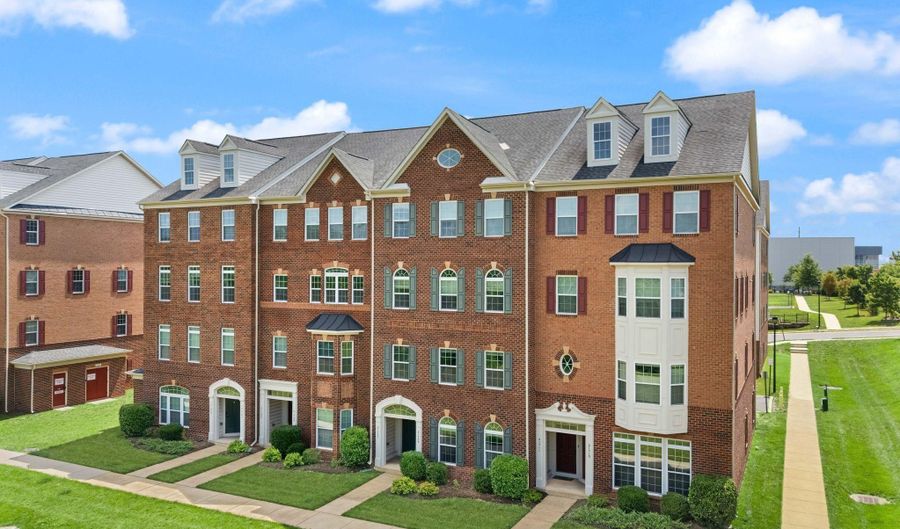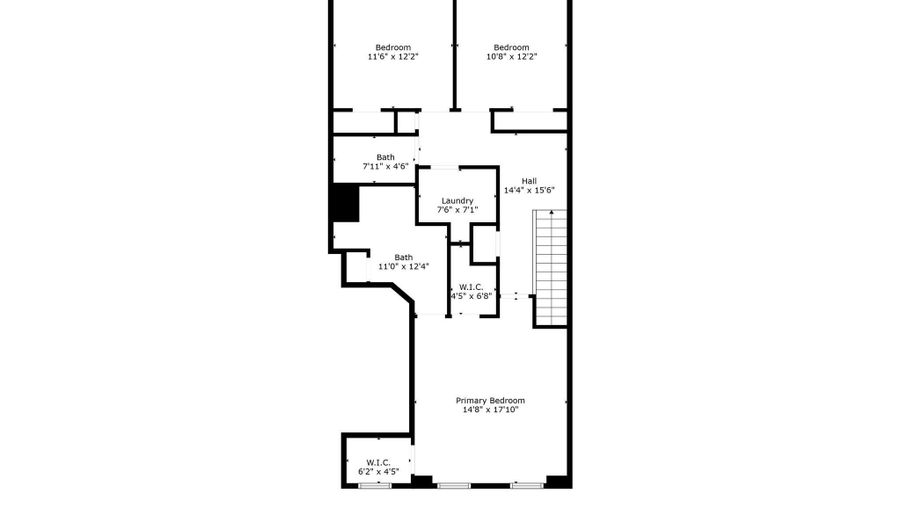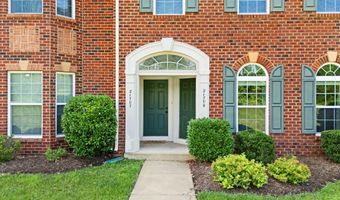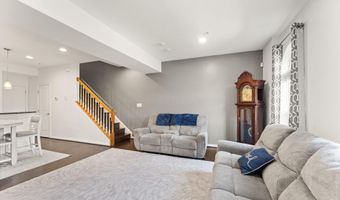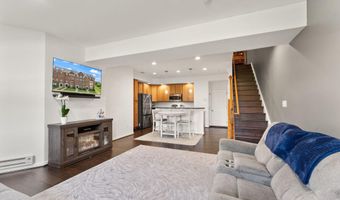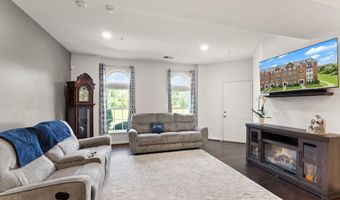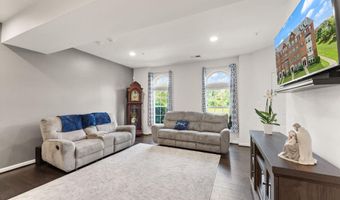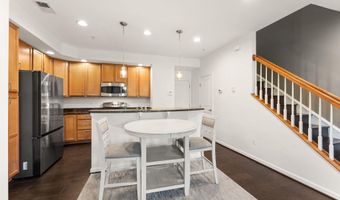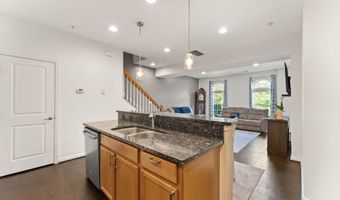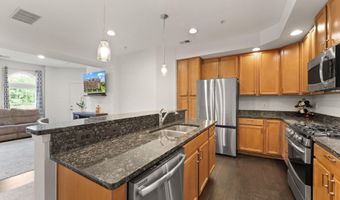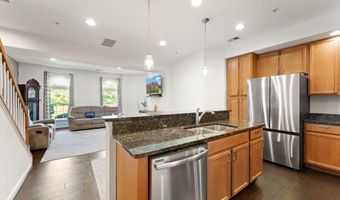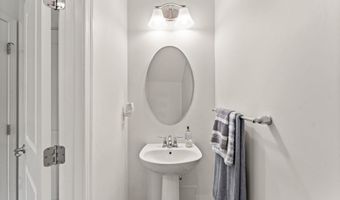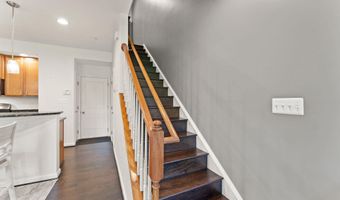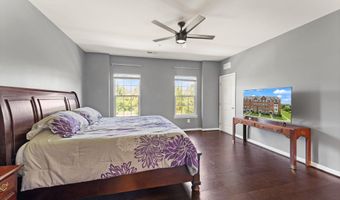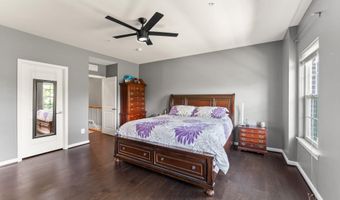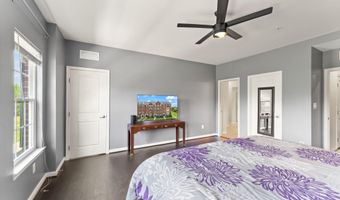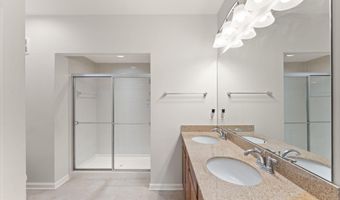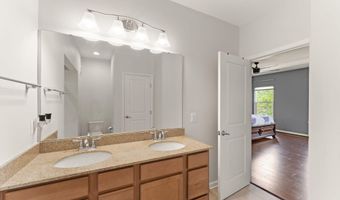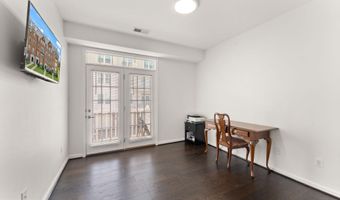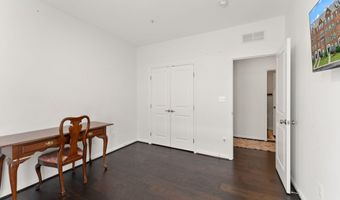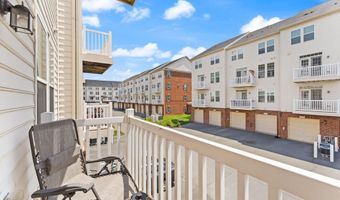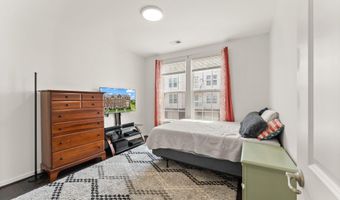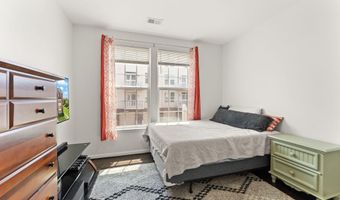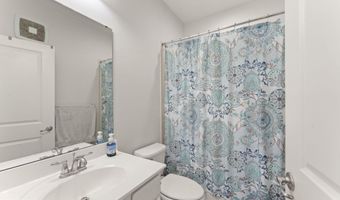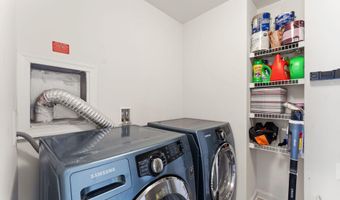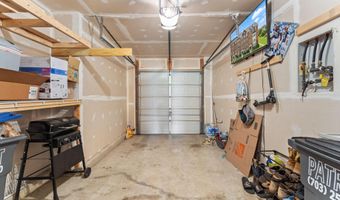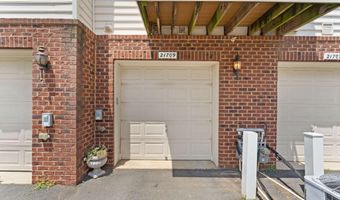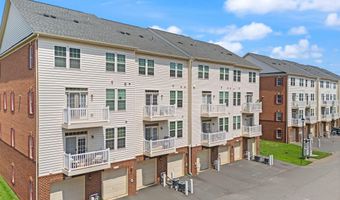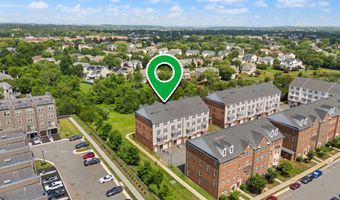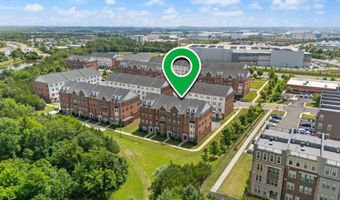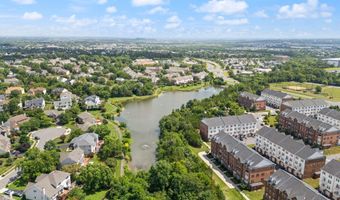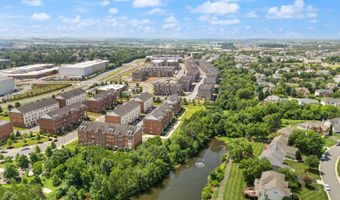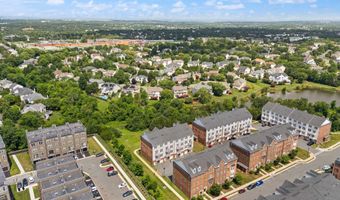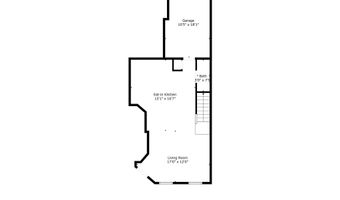21709 CHARITY Ter 10CAshburn, VA 20147
Snapshot
Description
Come see this meticulously maintained unit located within the community of Morley Corner in Ashburn. A highlight of this unit is the views from the large main level windows that overlook a conservation area. The Interior of this residence has Engineered Hardwood flooring throughout both levels including stairs, hallways and closets. The lower level has an open floor plan with a gourmet kitchen that includes gas cooking, granite countertops, newer fridge and dishwasher. The spacious upper level features 3 generous size bedrooms, including 2 guest rooms sharing a hall bath, laundry room with shelving and storage space. **Primary Bedroom Suite features High Ceilings and ceiling fan, two Walk in Closets, attached bath with dual sink vanity, Storage/Linen Closet, Shower and ceramic tile flooring. The GARAGE also has driveway space so 2 cars can park at this residence. This unit is conveniently located close to commuter routes (route 7 and toll rd 267), and just minutes away from the Ashburn Metro Station. Close to walking trails, shopping, and restaurants. Professional pictures to be uploaded by 7/11.
More Details
Features
History
| Date | Event | Price | $/Sqft | Source |
|---|---|---|---|---|
| Listed For Sale | $525,000 | $318 | Pearson Smith Realty, LLC |
Expenses
| Category | Value | Frequency |
|---|---|---|
| Home Owner Assessments Fee | $110 | Monthly |
Taxes
| Year | Annual Amount | Description |
|---|---|---|
| $4,022 |
Nearby Schools
High School Broad Run High | 0.4 miles away | 09 - 12 | |
Elementary School Dominion Trail Elementary | 1.2 miles away | PK - 05 | |
Elementary School Cedar Lane Elementary | 1.4 miles away | PK - 05 |






