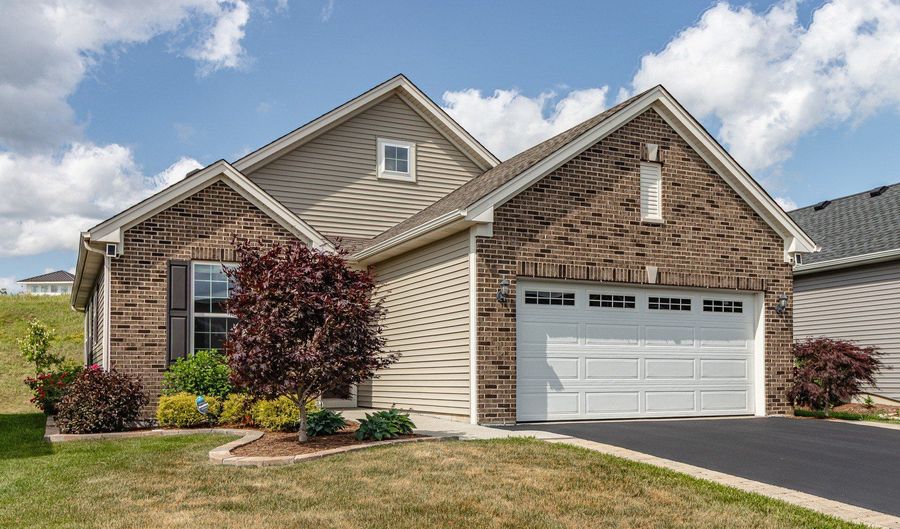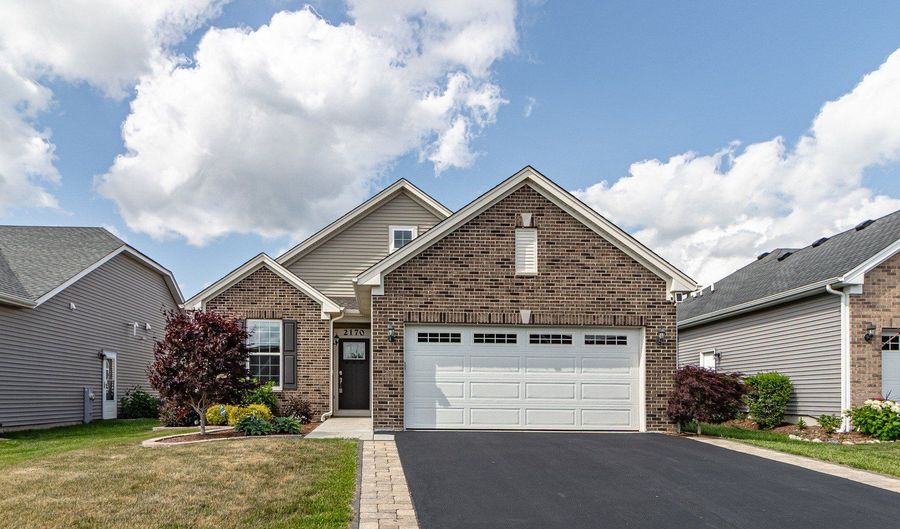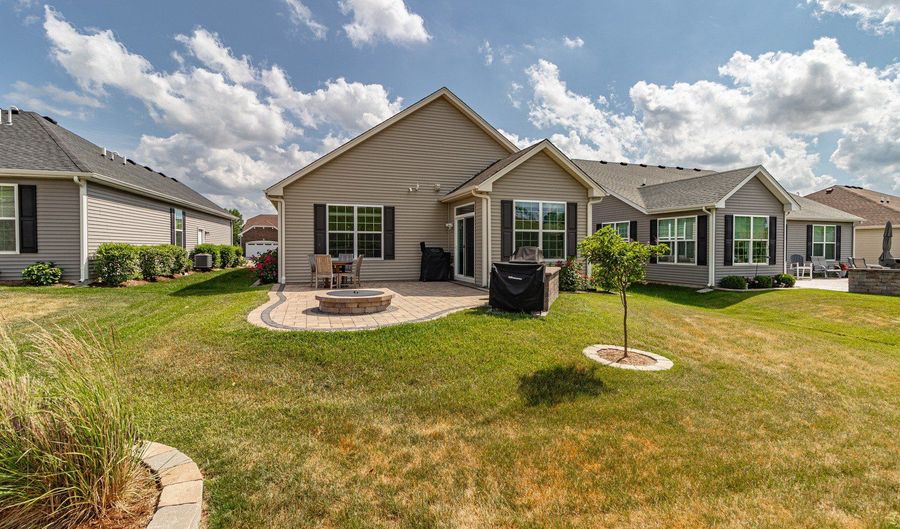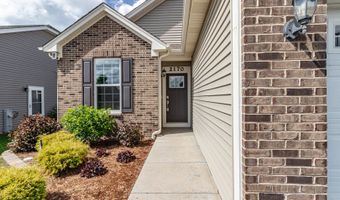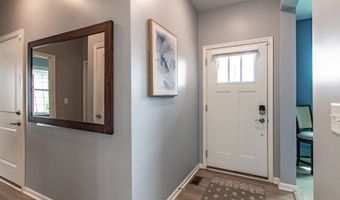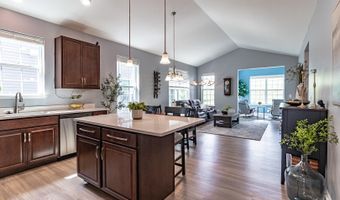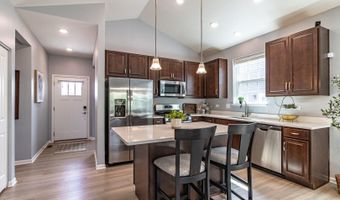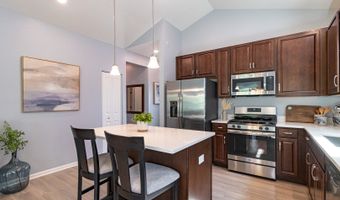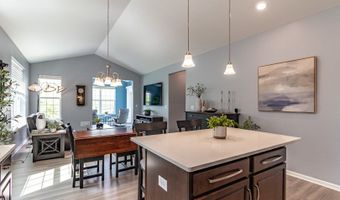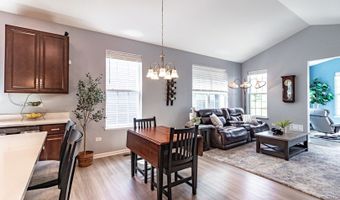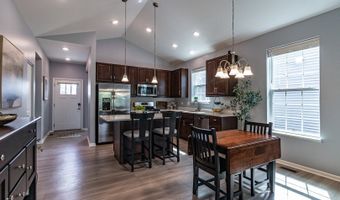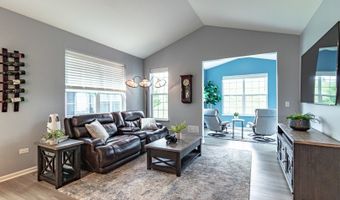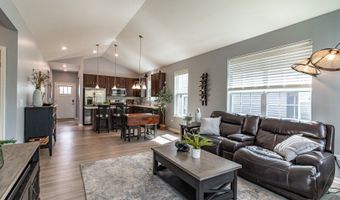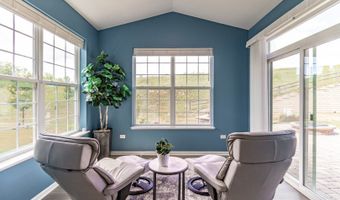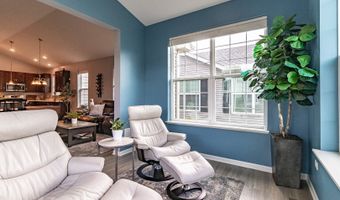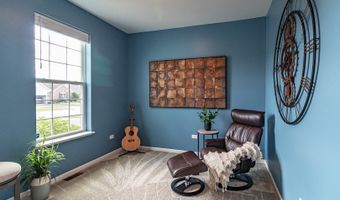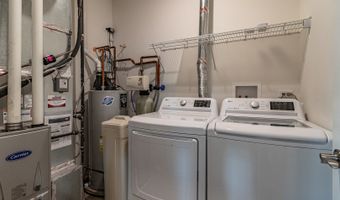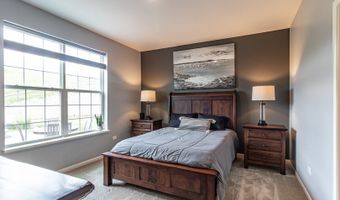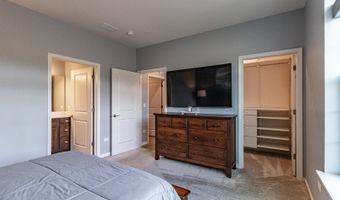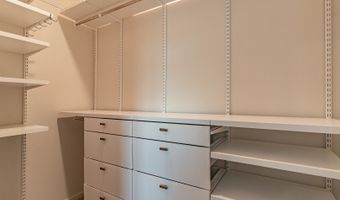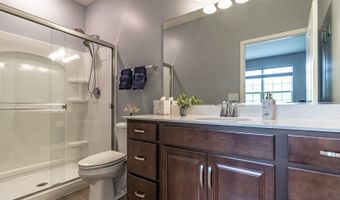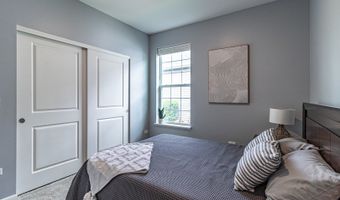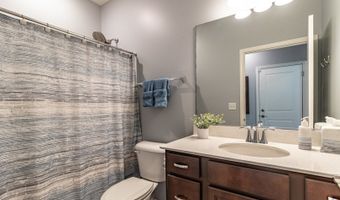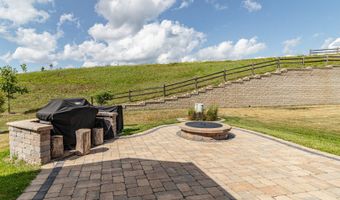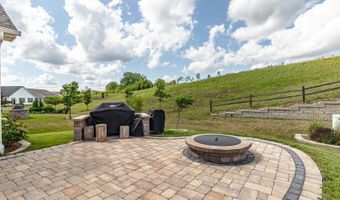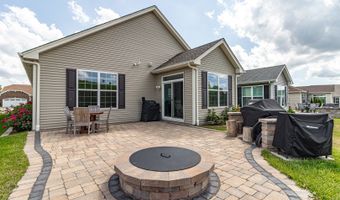2170 Indigo Dr Algonquin, IL 60102
Snapshot
Description
Welcome to Andare at Glenloch, a premier active adult community offering low-maintenance ranch-style homes in a vibrant neighborhood just minutes from Routes 25, 31, 62, and County Line Road. This stunning Bennett model boasts 2 bedrooms, 2 bathrooms, a private study, sunroom, and an extended 2-car garage, all located in a peaceful setting with access to walking paths, scenic lakes, and a beautiful community clubhouse. Designed with comfort and convenience in mind, this home is loaded with luxury upgrades and Smart Home Automation features controlled by phone or voice via Amazon Alexa. Enjoy remote access to the thermostat, video doorbell, garage door, lighting, front door lock, and more. Enhanced SimpliSafe & Ring security systems include water leak detectors, motion and entry sensors, interior/exterior cameras, and 24/7 professional monitoring. Inside, the open floor plan is enhanced by vaulted ceilings, luxury vinyl plank flooring, and professionally painted walls. The chef's kitchen is a dream with 42" cabinetry, stainless steel GE appliances, quartz countertops, island with pendant lighting, and smart lighting throughout. The sunroom brings in plenty of natural light, creating the perfect space to relax or entertain. The primary suite features a custom walk-in closet and a spacious ensuite. The guest bedroom includes a professionally organized closet as well. Additional upgrades include high-quality window coverings, weatherproofing & rodent-proofing by Eco Shield, and enhanced attic insulation for year-round comfort. Step outside to your professionally landscaped yard with a custom paver brick patio, natural gas grill hookup, automatic dusk-to-dawn lighting, and a premium irrigation system. Lush plantings include hydrangeas, roses, two Japanese maples, and more, with brick edging completing the elegant exterior design. This move-in ready home combines modern luxury with practical upgrades, offering everything you need for active and worry-free living. Come experience the best of 55+ living at Andare at Glenloch!
More Details
Features
History
| Date | Event | Price | $/Sqft | Source |
|---|---|---|---|---|
| Listed For Sale | $369,000 | $276 | RE/MAX Top Performers |
Expenses
| Category | Value | Frequency |
|---|---|---|
| Home Owner Assessments Fee | $205 | Monthly |
Taxes
| Year | Annual Amount | Description |
|---|---|---|
| 2024 | $6,642 |
Nearby Schools
Elementary School Algonquin Lakes Elementary School | 0.6 miles away | KG - 05 | |
Elementary School Eastview Elementary School | 1.2 miles away | KG - 05 | |
Middle School Algonquin Middle School | 1.2 miles away | 06 - 08 |
