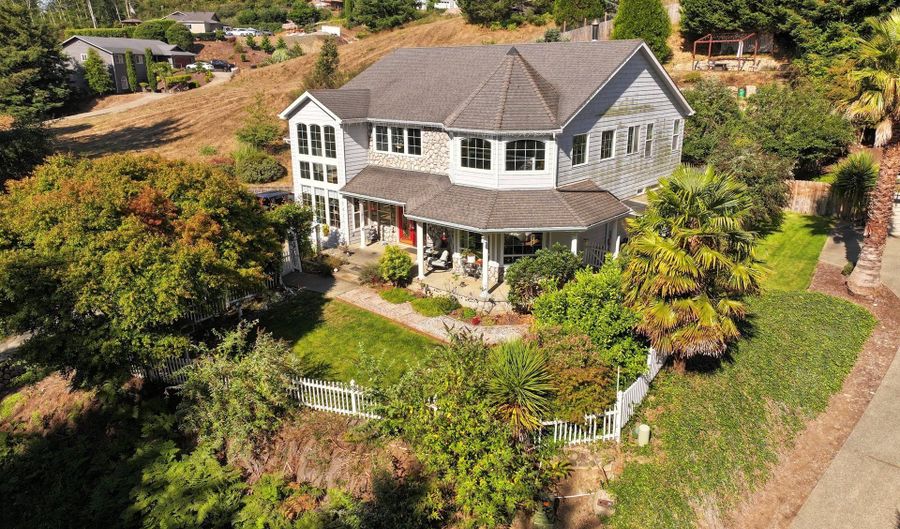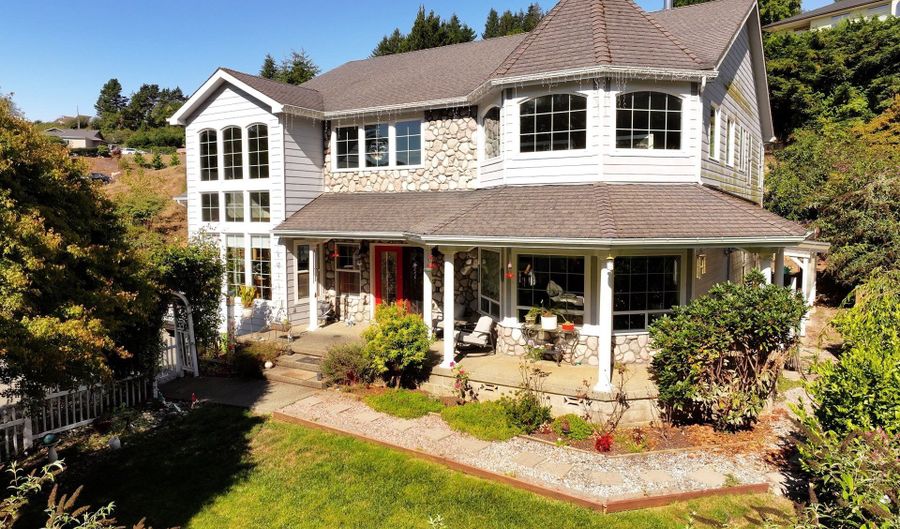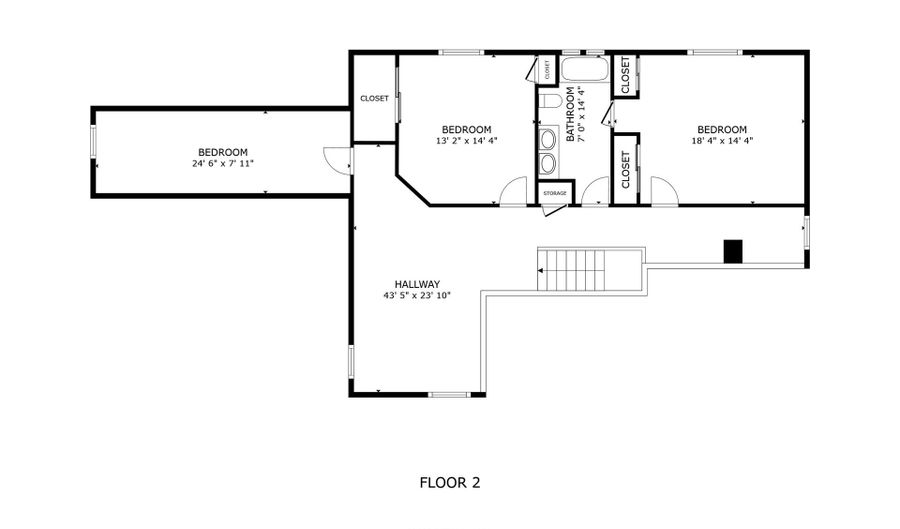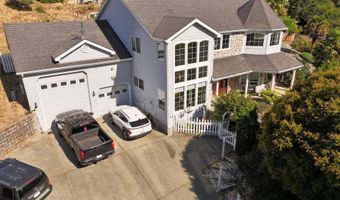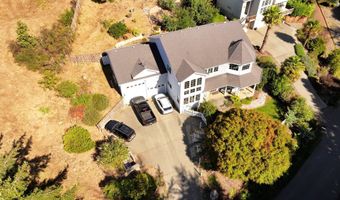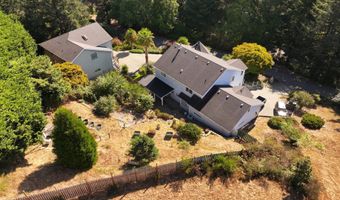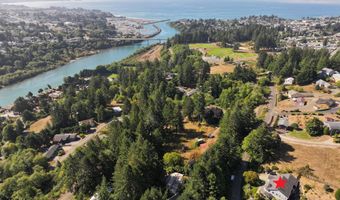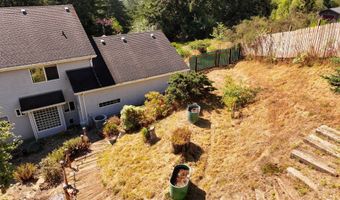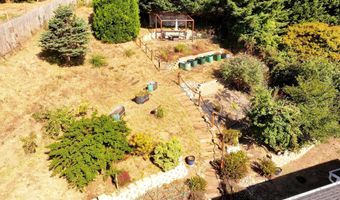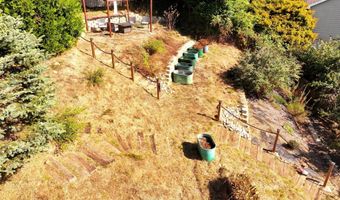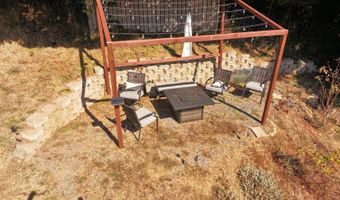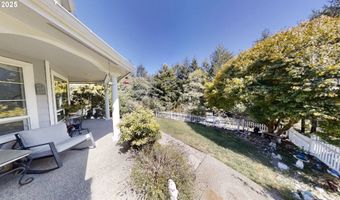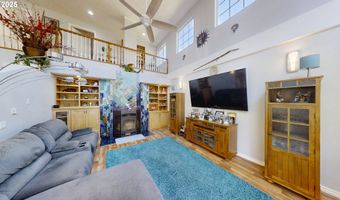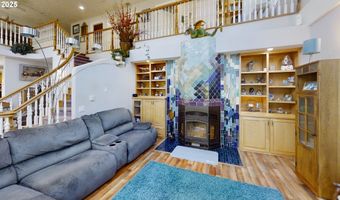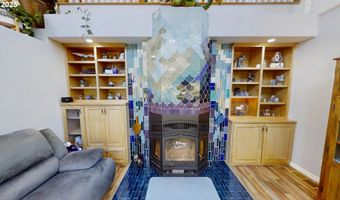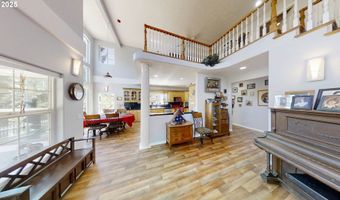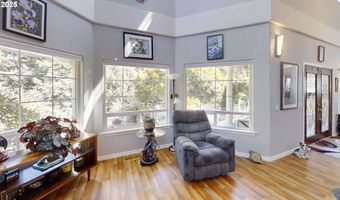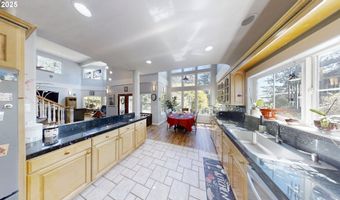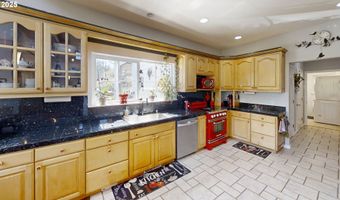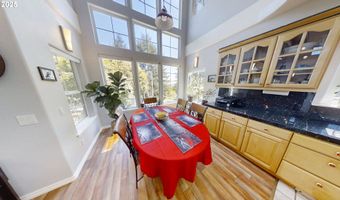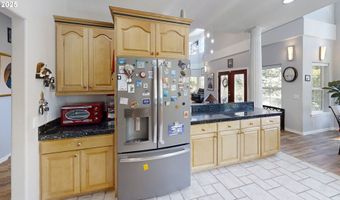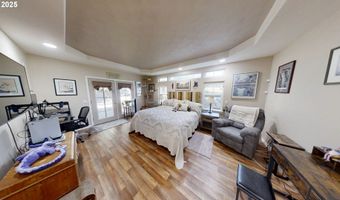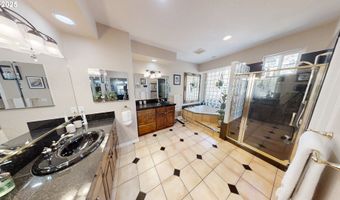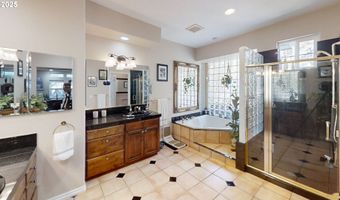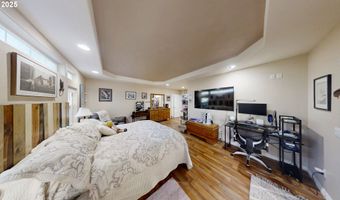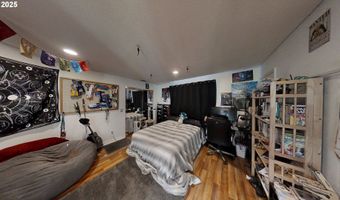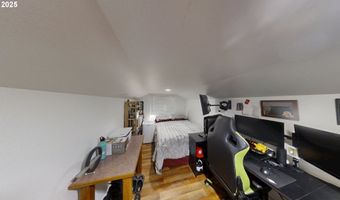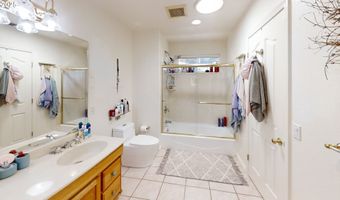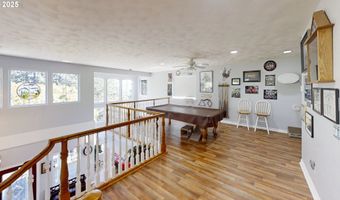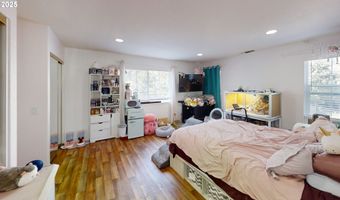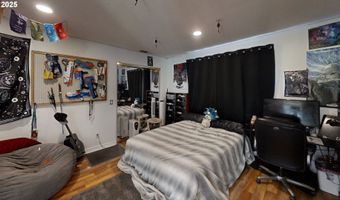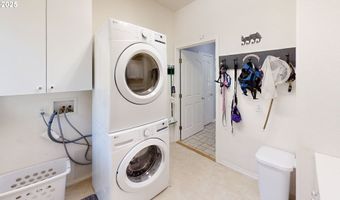217 MARINE Dr Brookings, OR 97415
Snapshot
Description
Magnificent custom home right in town, designed with both comfort and elegance in mind. Step inside to soaring floor-to-ceiling windows that flood the living space with natural light and showcase the spectacular custom fireplace at the heart of the home. The main-level primary suite features direct access to a private walk-out patio, a luxurious soaking tub, and a spacious walk-in closet. Upstairs, you'll find two guest bedrooms and a versatile bonus room, ideal for a home office, media room, or hobby space. The gourmet kitchen is a cook's delight, offering an induction cooktop, convection oven, generous counter space, and an oversized pantry for all your storage needs.Outdoors, the property truly shines. Raised garden beds are ready for your favorite vegetables and flowers, while mature lemon, plum, and apple trees provide both shade and fresh fruit to enjoy throughout the seasons. The covered front porch invites you to slow down-perfect for sipping morning coffee, visiting with neighbors, or watching the world go by. Out back, evenings are made memorable with a welcoming fire pit area where you can gather with friends, roast marshmallows, and relax under the stars. Whether you're entertaining or seeking peace and quiet, these outdoor spaces offer the perfect retreat.The oversized 31' x 24' garage with a 12-foot door provides ample room for vehicles, RV storage, toys, or a workshop, giving you all the space you need for work and play. This one-of-a-kind home is filled with thoughtful details and must be seen in person to be fully appreciated. Shown by appointment only.
More Details
Features
History
| Date | Event | Price | $/Sqft | Source |
|---|---|---|---|---|
| Price Changed | $845,000 -1.17% | $297 | RE/MAX Coast and Country | |
| Price Changed | $855,000 -1.16% | $300 | RE/MAX Coast and Country | |
| Listed For Sale | $865,000 | $304 | RE/MAX Coast and Country |
Taxes
| Year | Annual Amount | Description |
|---|---|---|
| $5,655 | LOT 10 RIVIERA HEIGHTS SUBD |
Nearby Schools
Middle School Azalea Middle School | 0.6 miles away | 06 - 08 | |
High School Brookings - Harbor High School | 0.6 miles away | 09 - 12 | |
Elementary School Kalmiopsis Elementary School | 0.6 miles away | KG - 05 |
