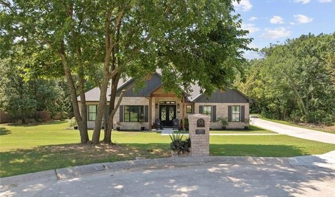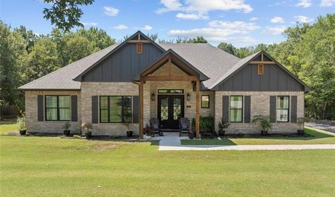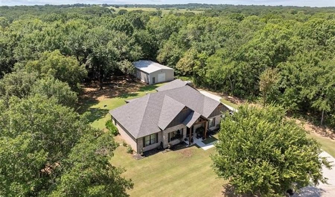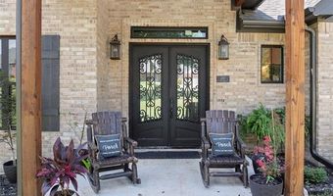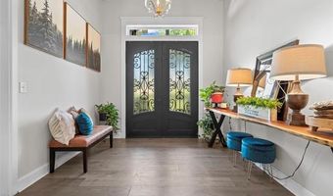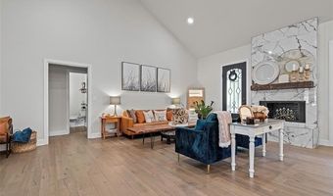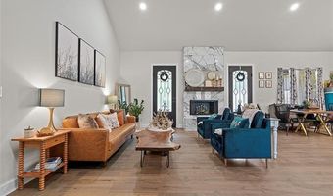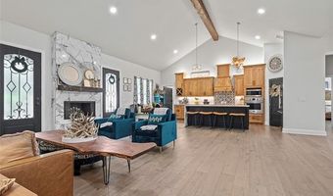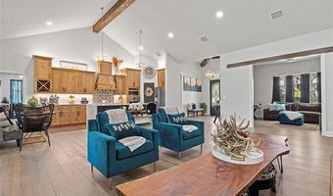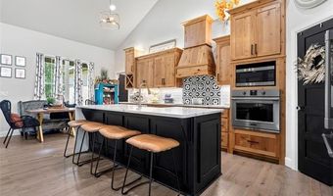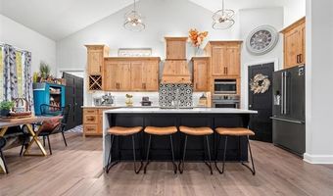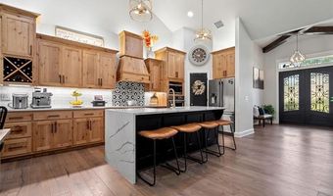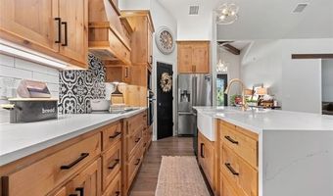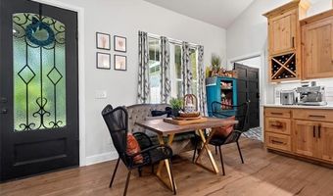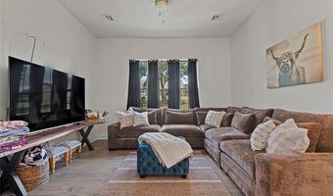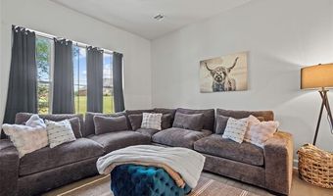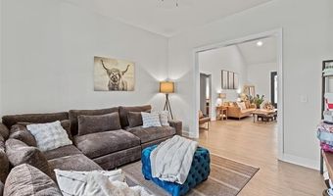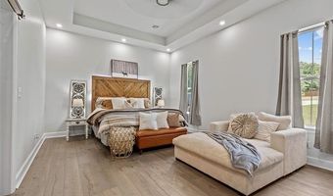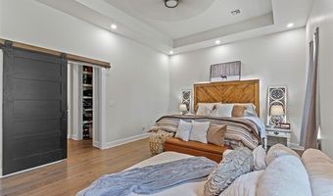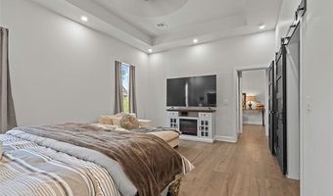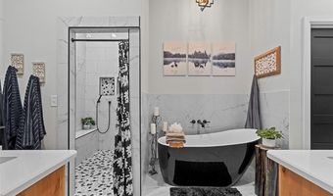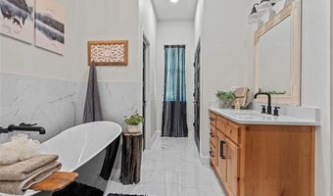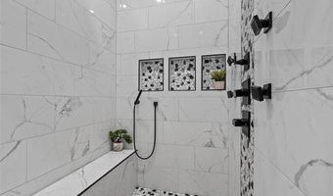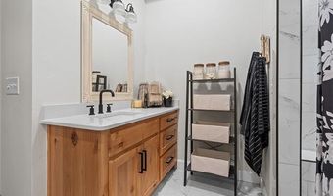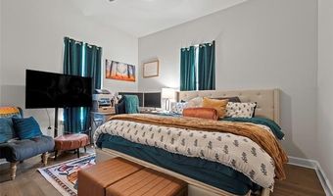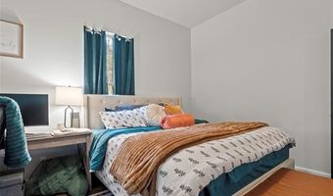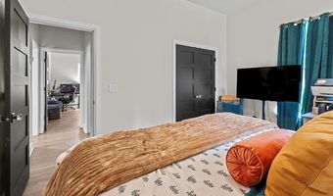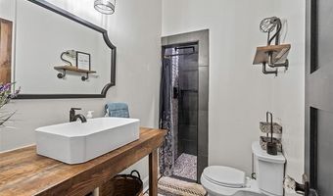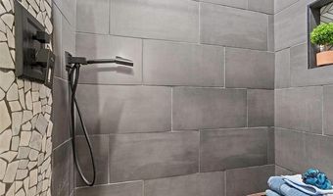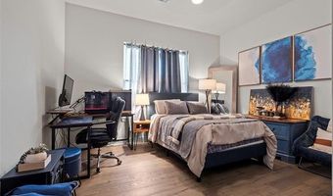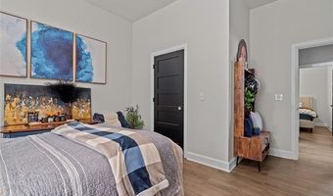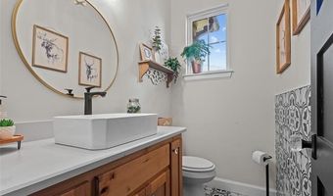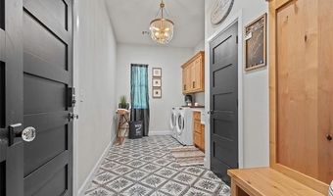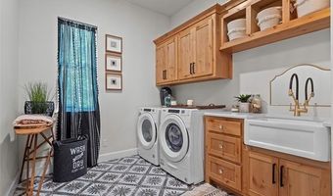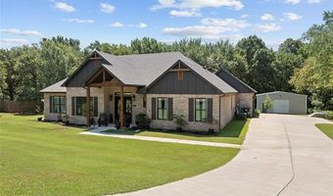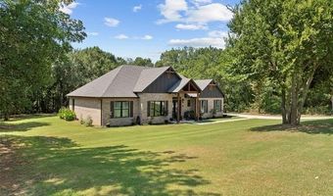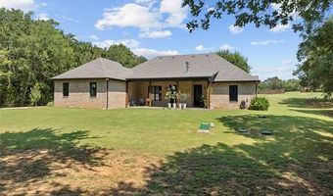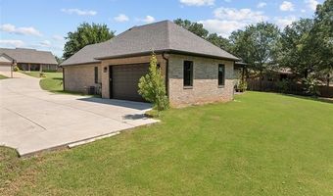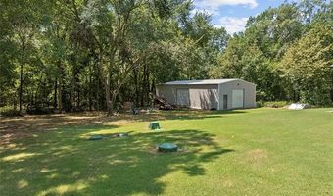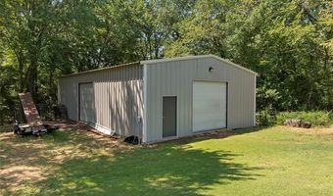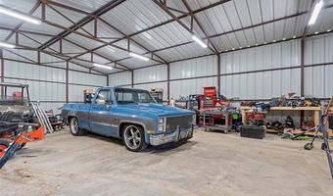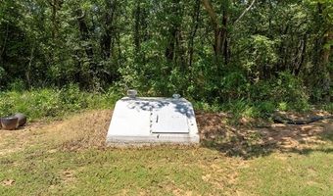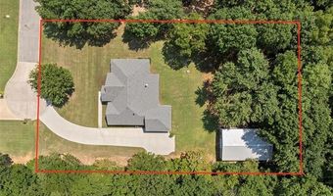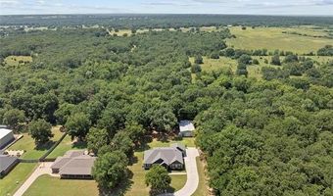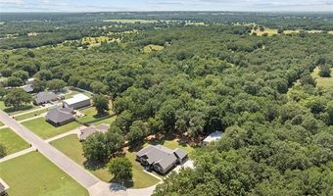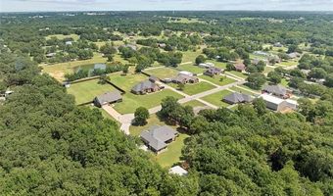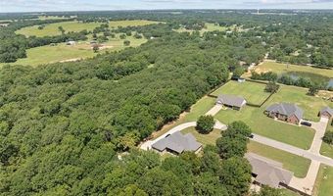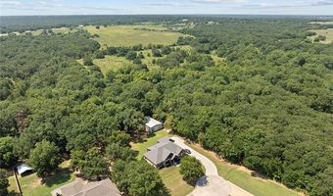217 K Lynn Ardmore, OK 73401
Snapshot
Description
Welcome to this stunning custom-built home on 0.89 acres, ideally located at the end of a quiet street for added privacy and tranquility. From the moment you arrive, you're greeted by a striking 8-foot double entry door, beautiful landscaping, and excellent curb appeal. Inside, the open-concept layout showcases engineered wood flooring in the main living areas and tile in the bathrooms. The spacious living room features a cozy fireplace, perfect for relaxing evenings at home. The heart of the home is the well-appointed kitchen, offering knotty alder cabinets, quartz countertops, stainless steel appliances, a walk-in pantry, and a large island with bar seating—ideal for entertaining or everyday use. Just off the living area is a flexible bonus room that can serve as an office, playroom, or second living space, with the option to add a barn door for added privacy. The oversized primary suite provides a peaceful retreat with two walk-in closets and a luxurious en-suite bath featuring dual vanities, a freestanding soaking tub, and a walk-in tile shower with multiple showerheads. Two additional bedrooms, a full guest bath, a convenient half bath, and a large laundry room with a sink complete the interior. Step outside to enjoy the covered back porch with under-eave lighting, fruit trees in the backyard, and a secure storm cellar. A standout feature is the 30x50 shop with two overhead doors and plumbing in place for a future bathroom—perfect for storage, hobbies, or a workshop. Additional highlights include a 2-car garage and a peaceful setting just minutes from town. This thoughtfully designed home truly offers the perfect blend of comfort, style, and function.
More Details
Features
History
| Date | Event | Price | $/Sqft | Source |
|---|---|---|---|---|
| Listed For Sale | $469,999 | $199 | ARDMORE REALTY, INC |
