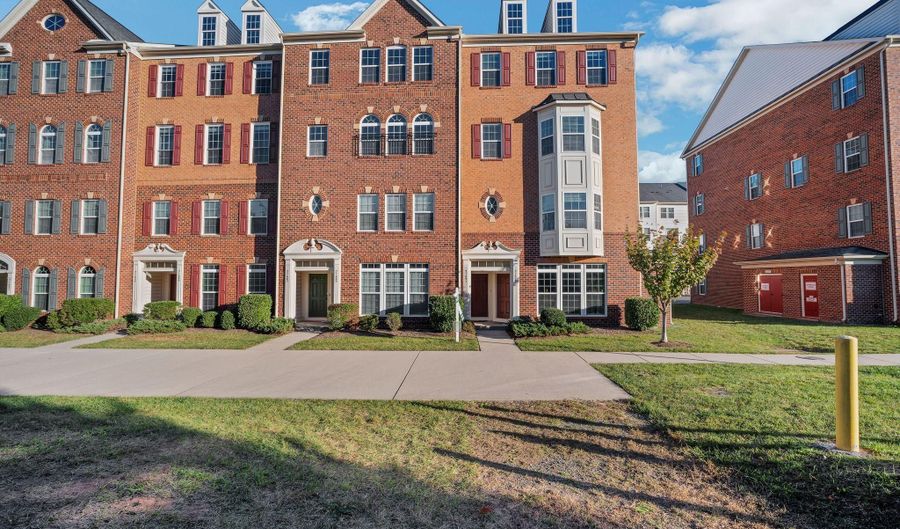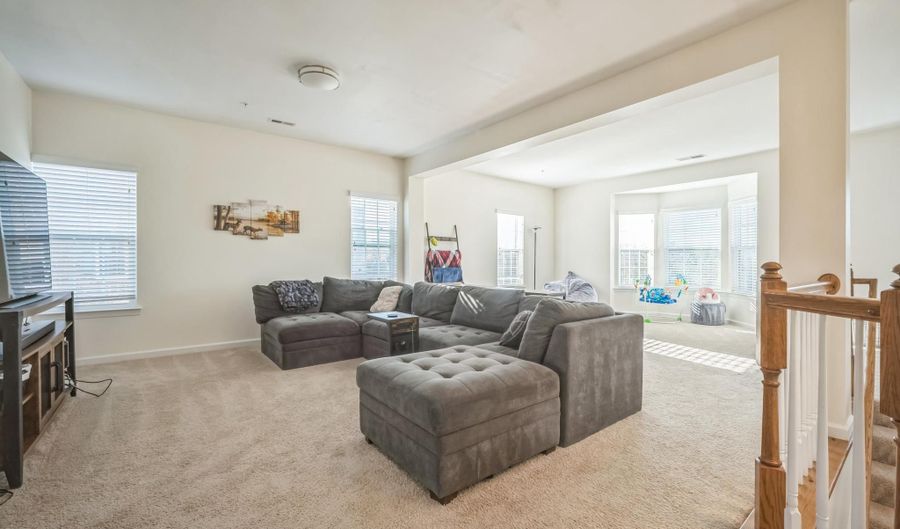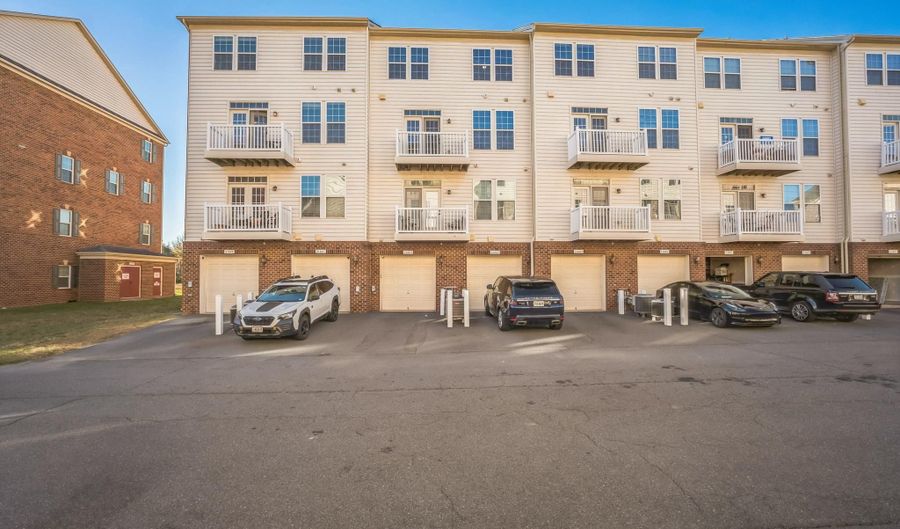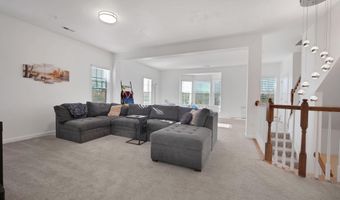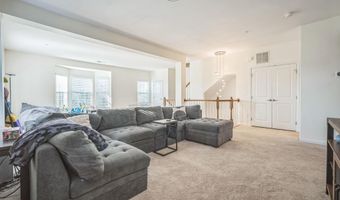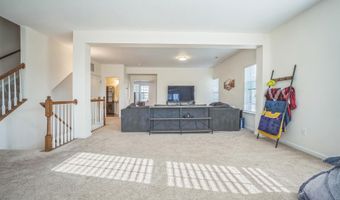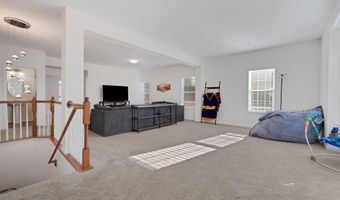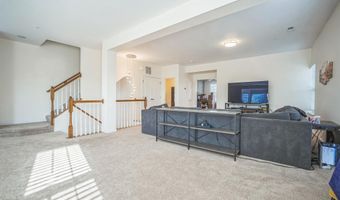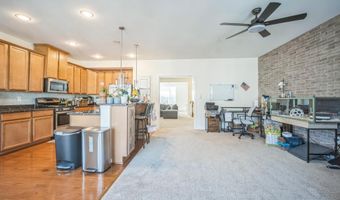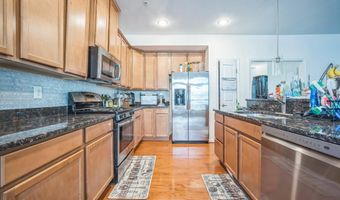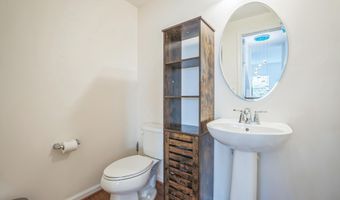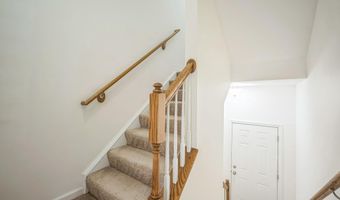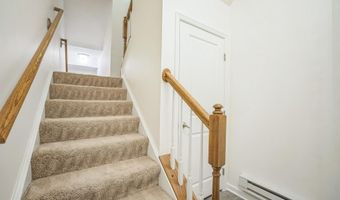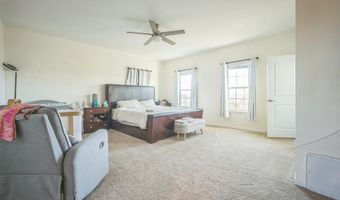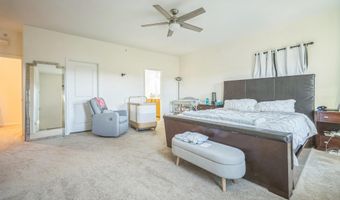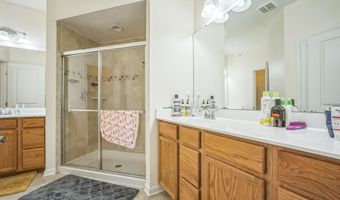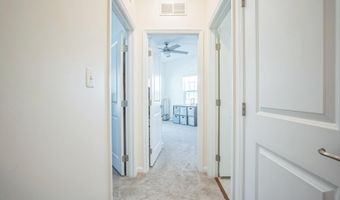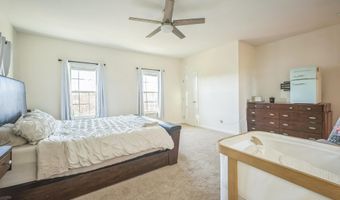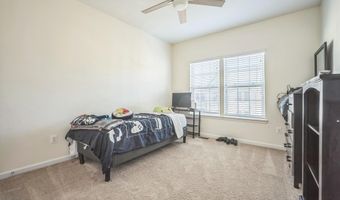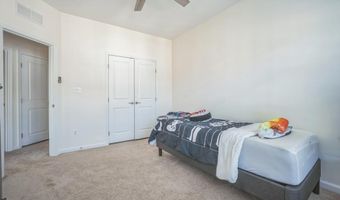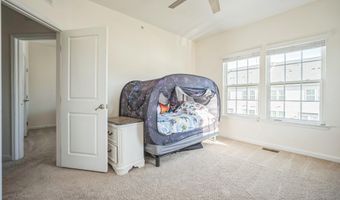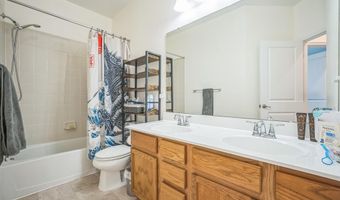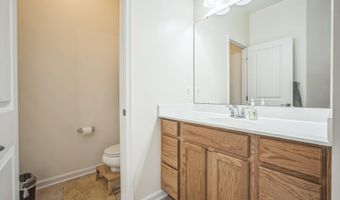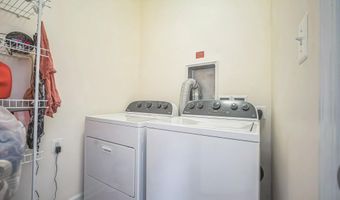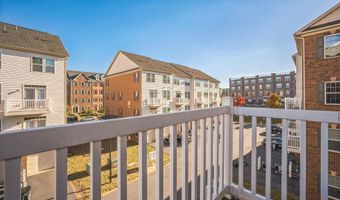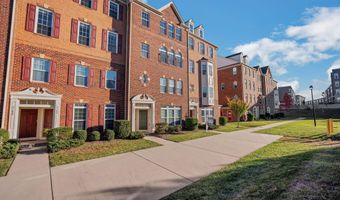21691 CHARITY Ter Ashburn, VA 20147
Snapshot
Description
Welcome to this rarely available, beautifully maintained end-unit condo townhome in the desirable Morley Corner community. This expansive residence offers the feel of a single-family home with its open floor plan and bright, airy spaces. The front entry faces a serene pond with a walking trail, and a large bay window in the living area overlooks green space, filling the home with natural light.
The main level features gleaming hardwood floors, a well-designed kitchen with a breakfast nook, and family room perfect for gatherings. This pet-free home has been meticulously cared for, with recent upgrades, including a new A/C compressor and lines installed in 2020. Upstairs, you’ll find three spacious bedrooms, two pristine white bathrooms, and a half bath conveniently located on the main floor.
With an attached one-car garage and easy access to shopping, dining, and the new Silver Line Metro stop, this home delivers seamless living in a prime location. Don’t miss out on this exceptional opportunity—schedule your tour today and make this stunning townhome your own!
More Details
Features
History
| Date | Event | Price | $/Sqft | Source |
|---|---|---|---|---|
| Listed For Sale | $560,000 | $211 | EXP Realty, LLC |
Expenses
| Category | Value | Frequency |
|---|---|---|
| Home Owner Assessments Fee | $105 | Monthly |
Taxes
| Year | Annual Amount | Description |
|---|---|---|
| $4,860 |
Nearby Schools
High School Broad Run High | 0.4 miles away | 09 - 12 | |
Elementary School Dominion Trail Elementary | 1.2 miles away | PK - 05 | |
Elementary School Cedar Lane Elementary | 1.4 miles away | PK - 05 |






