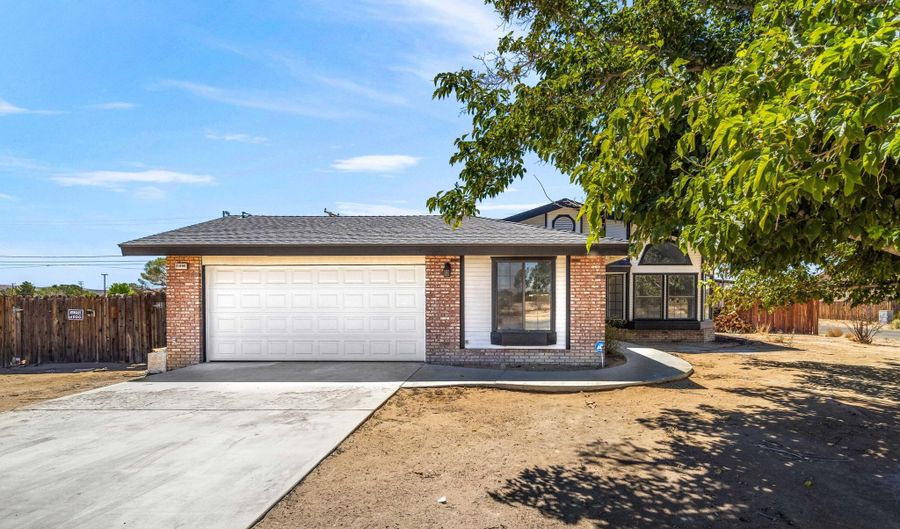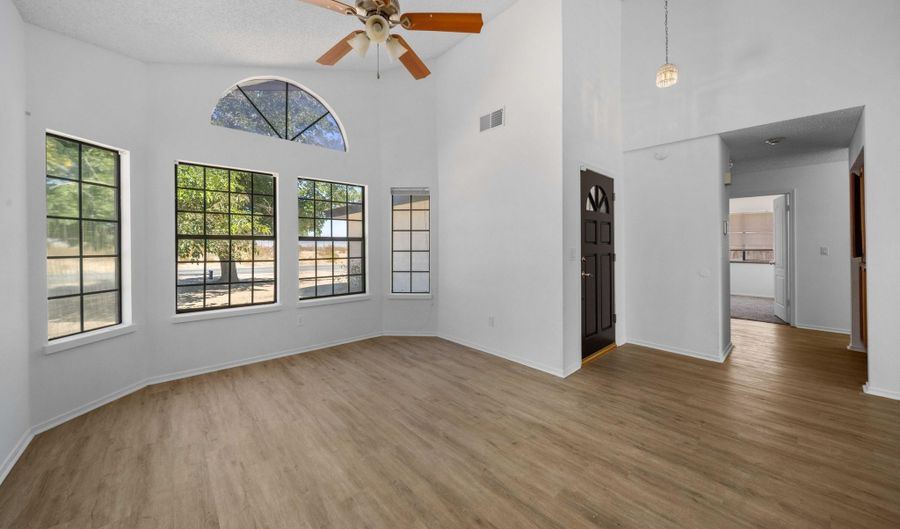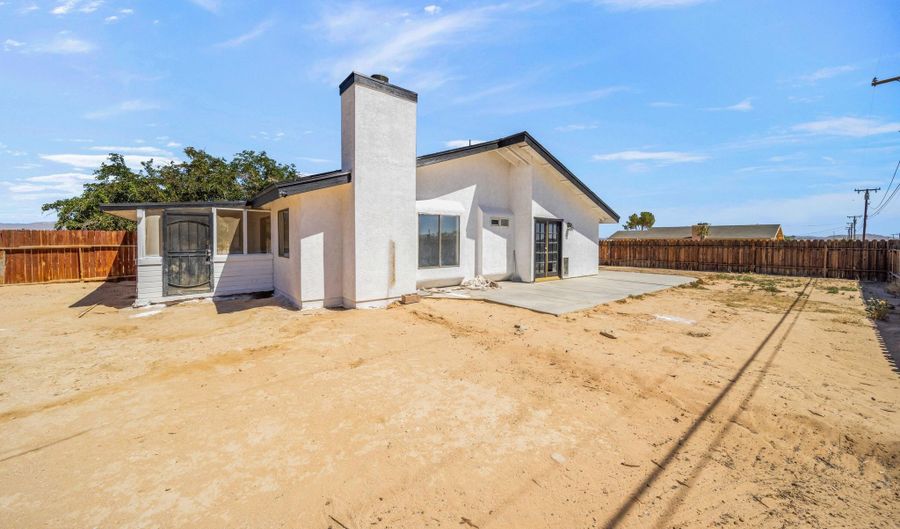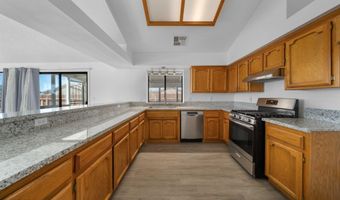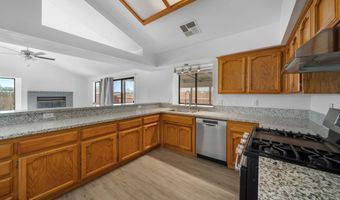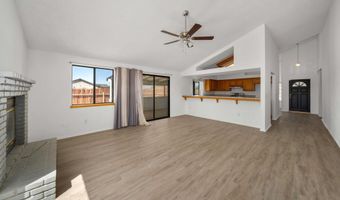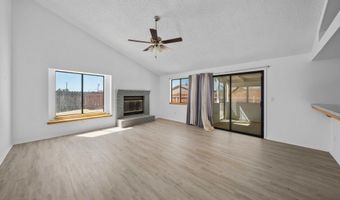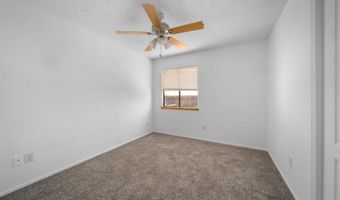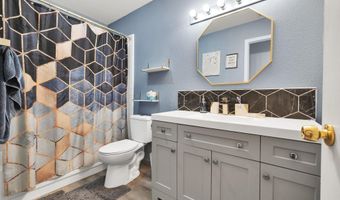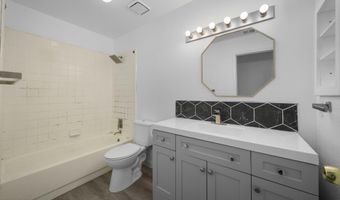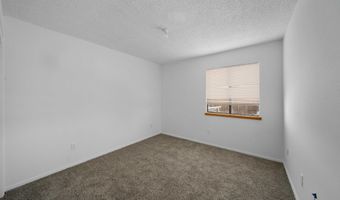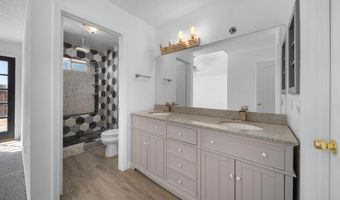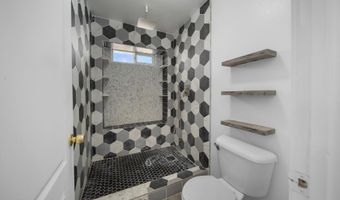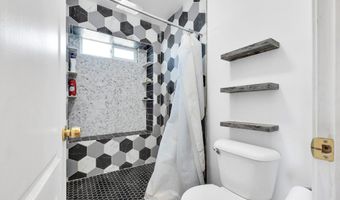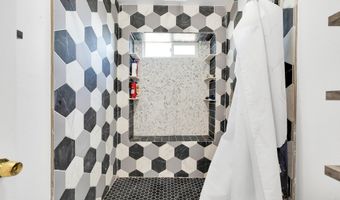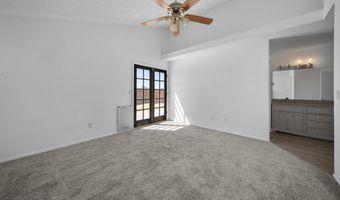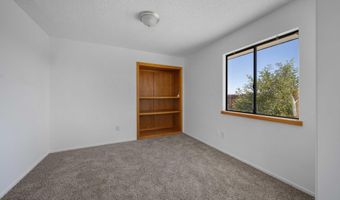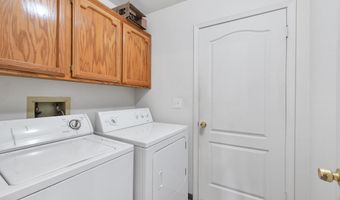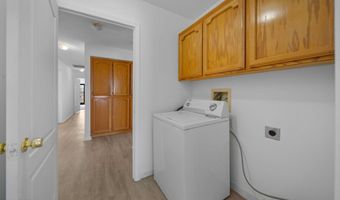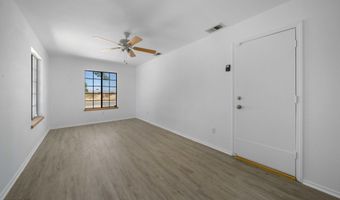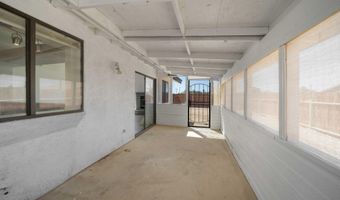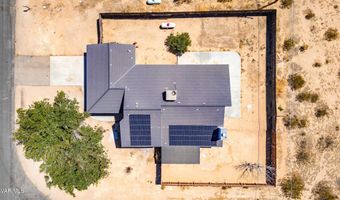21690 Everett Dr California City, CA 93505
Snapshot
Description
Turnkey Single-Story with Modern Finishes, Paid Solar, & RV Parking in Prime Northside Location Discover exceptional value and lifestyle in this beautifully upgraded single-story home, ideally located in a quiet, highly desirable northside neighborhood. Perfectly blending comfort, efficiency, and style, this move-in-ready residence is a rare find in today's market. Step inside to find a spacious open-concept layout enhanced by soaring cathedral ceilings, fresh interior and exterior paint in a designer-neutral palette, and brand-new wood grain vinyl plank flooring in the main living areas. New plush carpeting adds warmth to the bedrooms for a clean, modern finish. The remodeled kitchen offers both form and function, featuring granite countertops, a new undermount sink, and ample cabinetry--ideal for everyday use and entertaining. The flexible floorplan includes three spacious bedrooms plus a large bonus room, perfect for a home office, playroom, or optional fourth bedroom. Both bathrooms have been fully renovated with stylish, high-end finishes, while the primary suite features a generous walk-in closet and a private, spa-inspired en-suite bath. Enjoy seamless indoor-outdoor living with a 200 sq. ft. screened-in patio room just off the kitchen--ideal for year-round entertaining or relaxing in comfort. The fully fenced backyard offers privacy and ample patio space for outdoor gatherings, dining al fresco, or enjoying quiet evenings under the stars. Major Value-Enhancing Features Include: 27 Paid-Off Solar Panels (approx. $35,000 value) for significant energy savings Gated RV & Boat Parking--a rare and practical feature for homeowners New Garage Door and 6-Year-Old Roof for peace of mind Expansive Lot with excellent separation from neighbors While public records reflect three bedrooms and two bathrooms, the spacious bonus room adds flexibility and functionality for evolving lifestyle needs. This is a standout opportunity to own a fully renovated, energy-efficient home in
More Details
Features
History
| Date | Event | Price | $/Sqft | Source |
|---|---|---|---|---|
| Price Changed | $299,888 -10.43% | $157 | Elevate Real Estate Agency | |
| Listed For Sale | $334,800 | $176 | Elevate Real Estate Agency |
Nearby Schools
Elementary School Robert P. Ulrich Elementary | 1.7 miles away | KG - 03 | |
Middle School California City Middle | 1.9 miles away | 07 - 08 | |
Elementary School Hacienda Elementary | 2.1 miles away | 04 - 06 |
