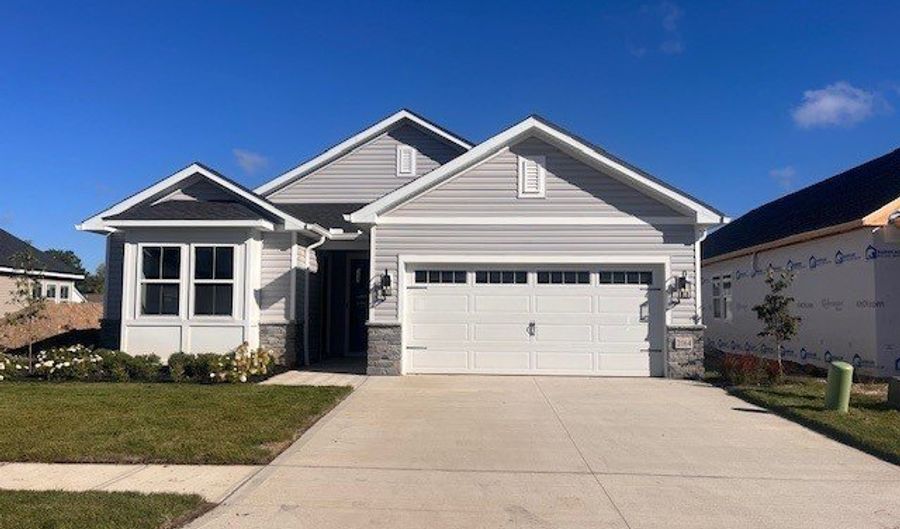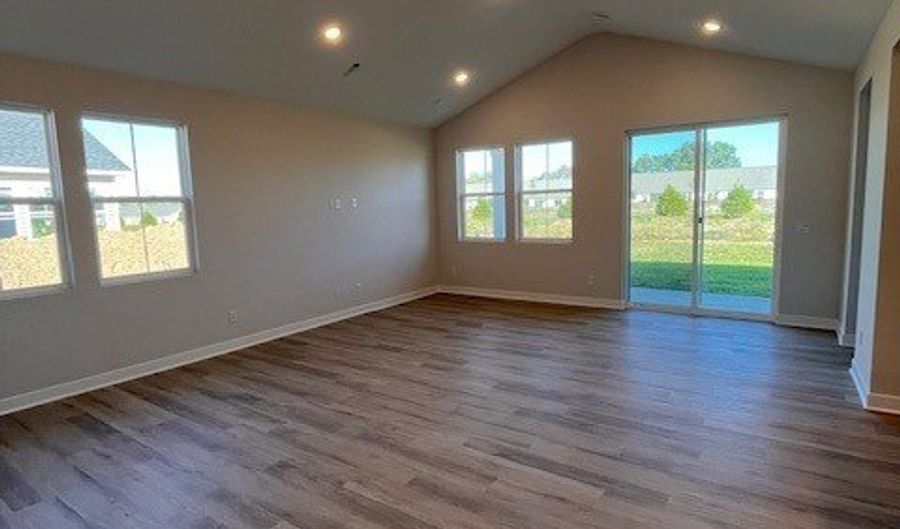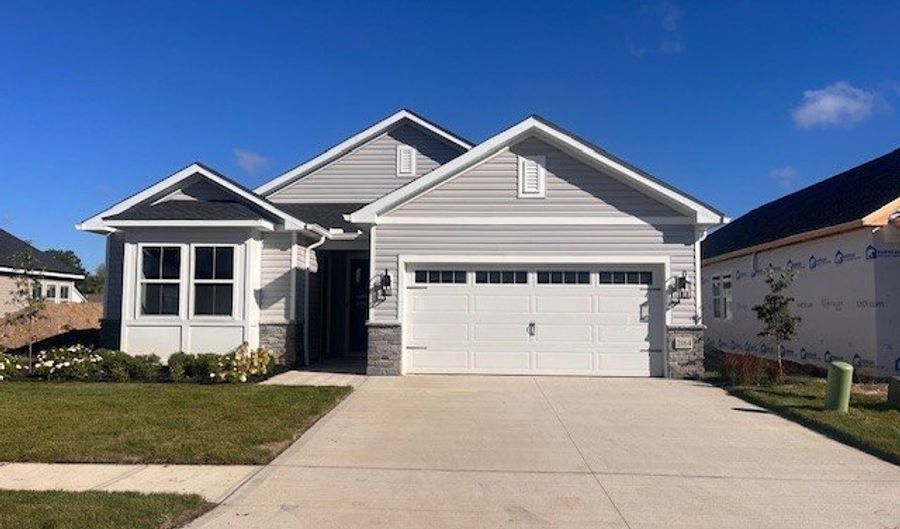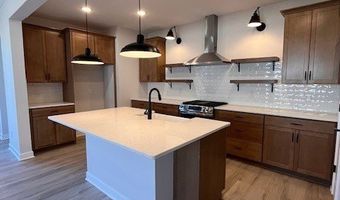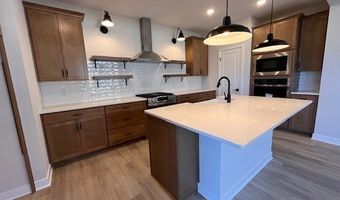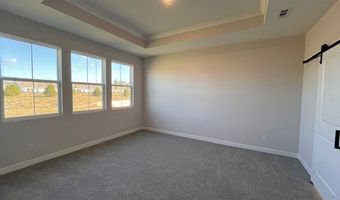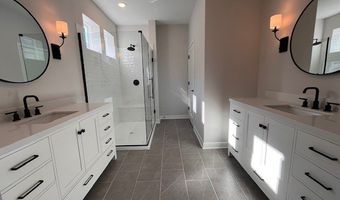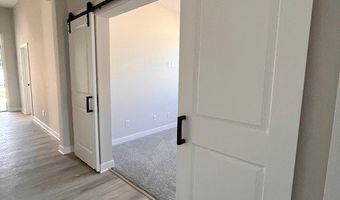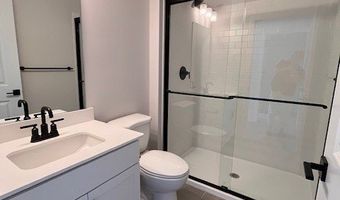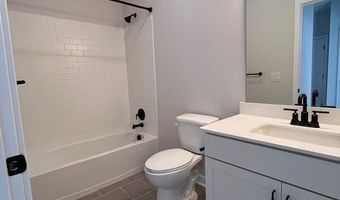2164 Myla Way Amherst, OH 44001
Price
$429,990
Listed On
Type
For Sale
Status
Active
3 Beds
3 Bath
2087 sqft
Asking $429,990
Snapshot
Type
For Sale
Category
Purchase
Property Type
Residential
Property Subtype
Single Family Residence
MLS Number
5161763
Parcel Number
05-00-055-000-065
Property Sqft
2,087 sqft
Lot Size
0.14 acres
Year Built
2025
Year Updated
Bedrooms
3
Bathrooms
3
Full Bathrooms
3
3/4 Bathrooms
0
Half Bathrooms
0
Quarter Bathrooms
0
Lot Size (in sqft)
6,098.4
Price Low
-
Room Count
-
Building Unit Count
-
Condo Floor Number
-
Number of Buildings
-
Number of Floors
1
Parking Spaces
0
Location Directions
7935 Oberlin Road to take you to the entrance of the community and follow Sandstone Parkway to the model homes off Merriment Drive.
Subdivision Name
Four Seasons at Sandstone
Franchise Affiliation
Keller Williams Realty
Special Listing Conditions
Auction
Bankruptcy Property
HUD Owned
In Foreclosure
Notice Of Default
Probate Listing
Real Estate Owned
Short Sale
Third Party Approval
Description
The Portier floorplan is a multigenerational suite home that features three spacious bedrooms, three bathrooms with an open concept floor plan. Featuring the popular farmhouse, look the kitchen has open shelving with beautiful birch cabinets, double ovens and a large kitchen island with quartz countertops. The welcoming, great room features a vaulted ceiling and luxury vinyl plank flooring. The owner suite has dual vanities with quartz countertops, tile flooring, and a beautiful tiled shower with seating. The spacious garage has a 4 foot extension for storage.
More Details
MLS Name
MLS Now
Source
ListHub
MLS Number
5161763
URL
MLS ID
NEOHREXOH
Virtual Tour
PARTICIPANT
Name
Gregory Erlanger
Primary Phone
(216) 916-7778
Key
3YD-NEOHREXOH-2004000516
Email
Info@EZSalesTeam.com
Fax
2169167778
BROKER
Name
Keller Williams Citywide
Phone
(440) 892-2211
OFFICE
Name
Keller Williams Citywide
Phone
(440) 892-2211
Copyright © 2025 MLS Now. All rights reserved. All information provided by the listing agent/broker is deemed reliable but is not guaranteed and should be independently verified.
Features
Basement
Dock
Elevator
Fireplace
Greenhouse
Hot Tub Spa
New Construction
Pool
Sauna
Sports Court
Waterfront
Appliances
BuiltInOven
Disposal
Microwave
Range
Architectural Style
Ranch
Construction Materials
VinylSiding
Cooling
Central Air
Exterior
SprinklerIrrigation
Heating
Forced Air
Parking
Garage
Roof
Fiberglass
Asphalt
Rooms
Bedroom 3
Bedroom 1
Bathroom 1
Laundry Room
Bathroom 2
Living Room
Bedroom 2
Bathroom 3
History
| Date | Event | Price | $/Sqft | Source |
|---|---|---|---|---|
| Price Changed | $429,990 -2.93% | $206 | Keller Williams Citywide | |
| Price Changed | $442,990 +0.83% | $212 | Keller Williams Citywide | |
| Listed For Sale | $439,336 | $211 | Keller Williams Citywide |
Taxes
| Year | Annual Amount | Description |
|---|---|---|
| 2024 | $0 |
Nearby Schools
Junior High School Westwood Junior High School | 3 miles away | 03 - 08 | |
Elementary School Crestwood Elementary School | 3.2 miles away | KG - 06 | |
Elementary School Oakwood Elementary School | 3.3 miles away | 01 - 06 |
Get more info on 2164 Myla Way, Amherst, OH 44001
By pressing request info, you agree that Residential and real estate professionals may contact you via phone/text about your inquiry, which may involve the use of automated means.
By pressing request info, you agree that Residential and real estate professionals may contact you via phone/text about your inquiry, which may involve the use of automated means.
