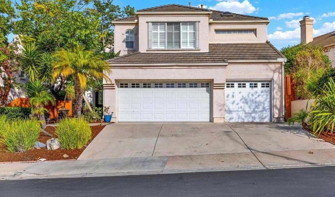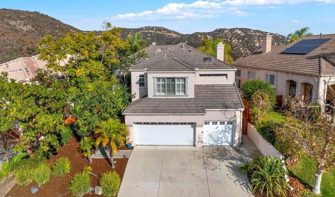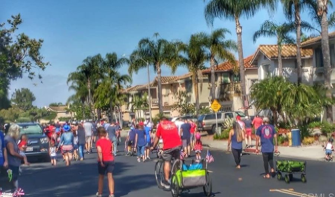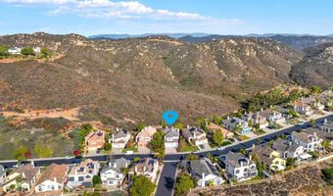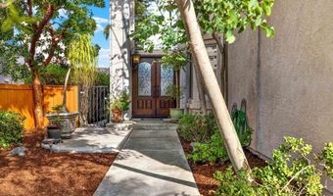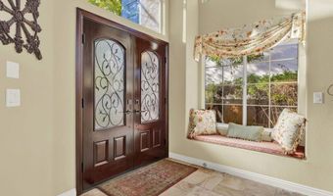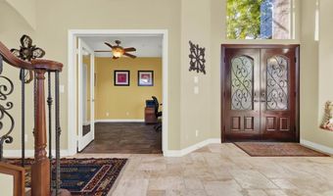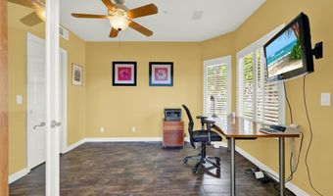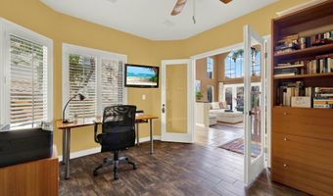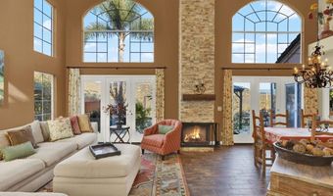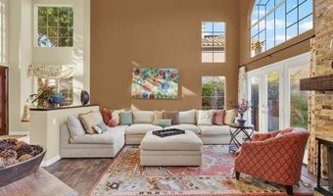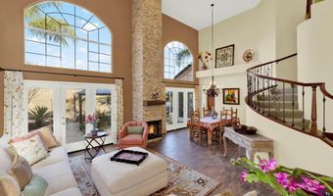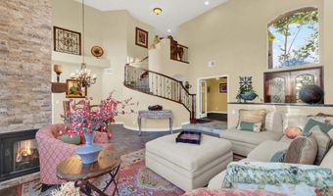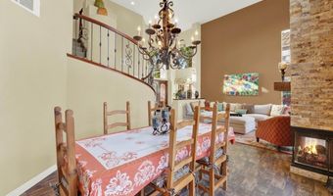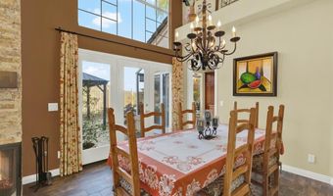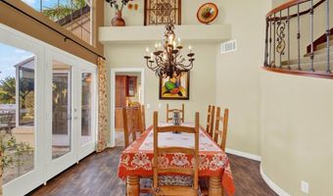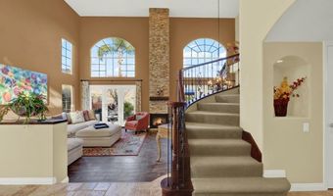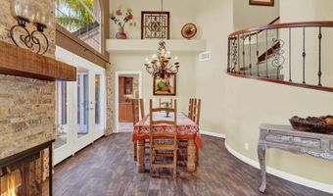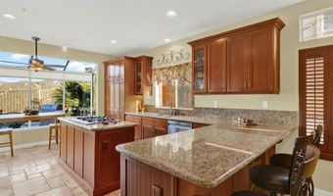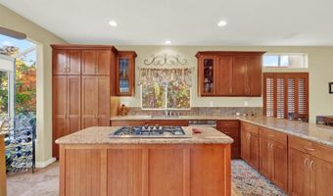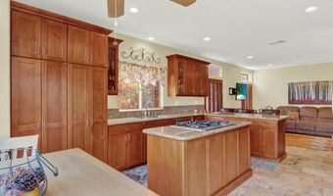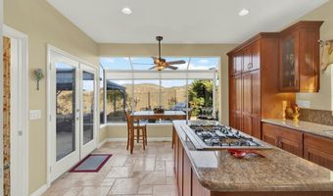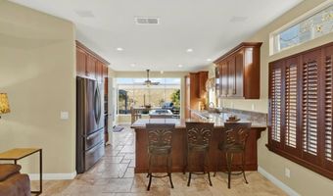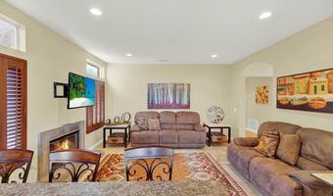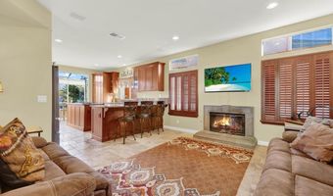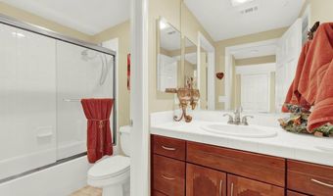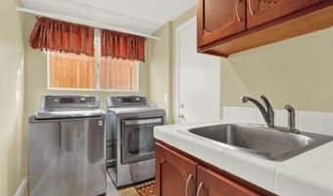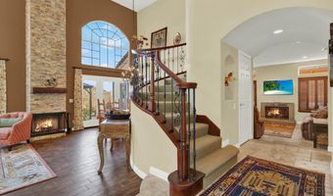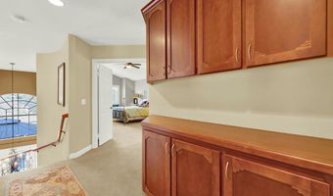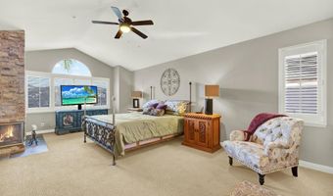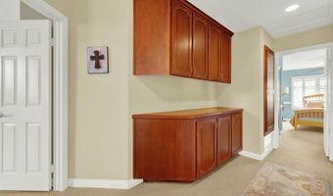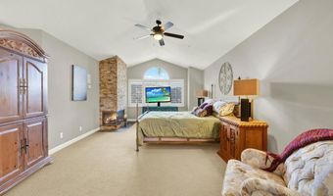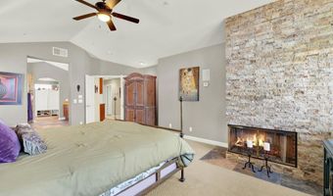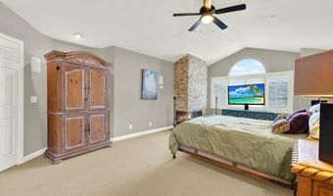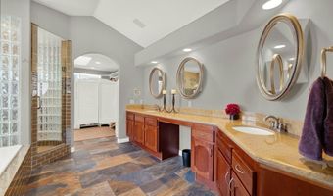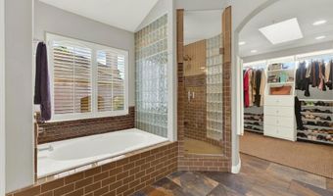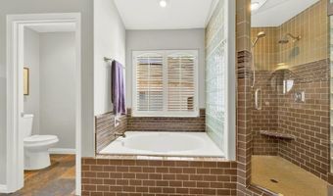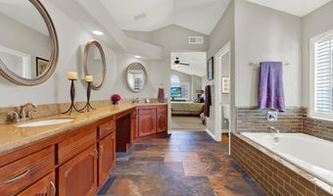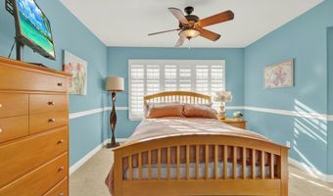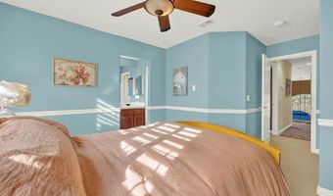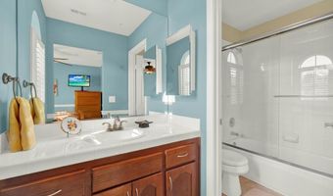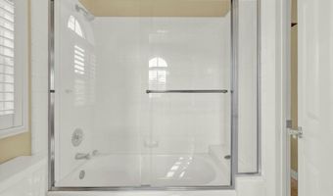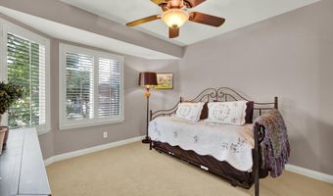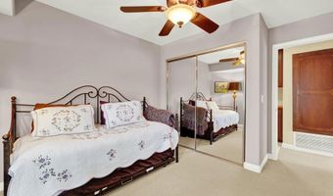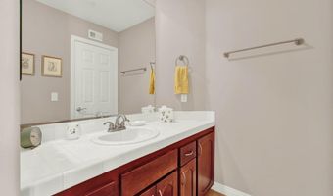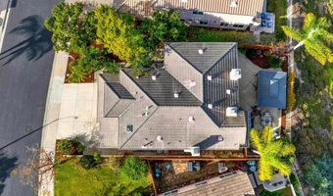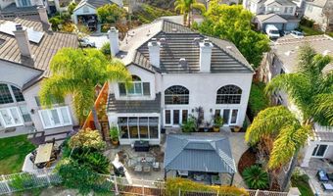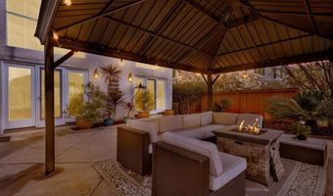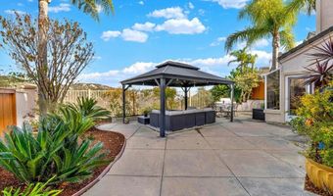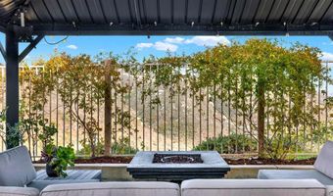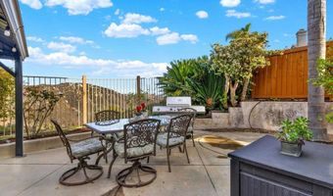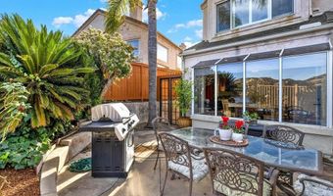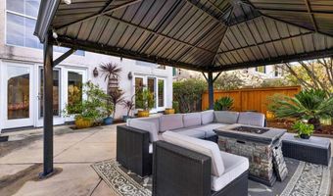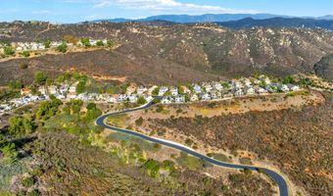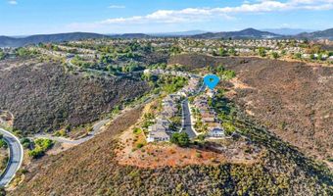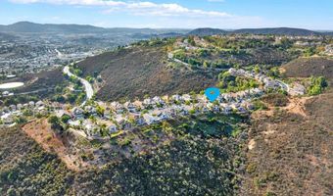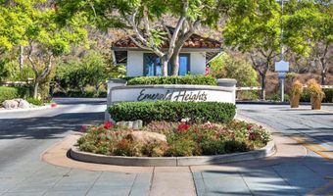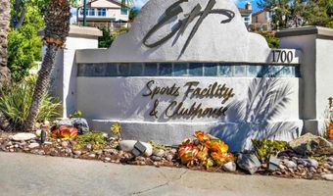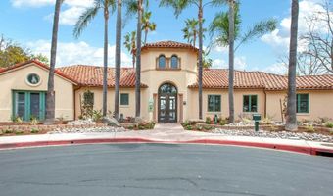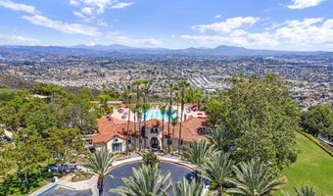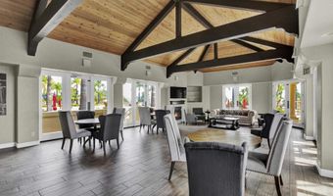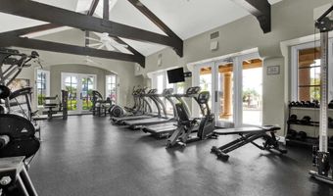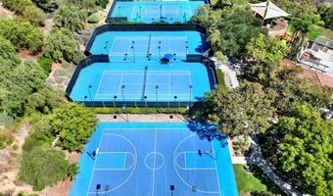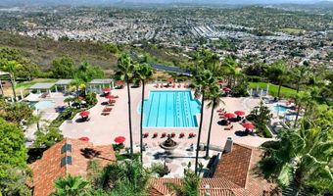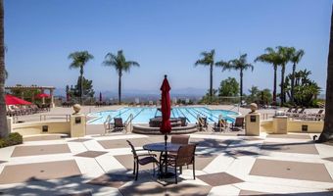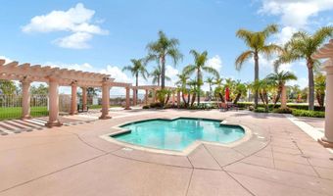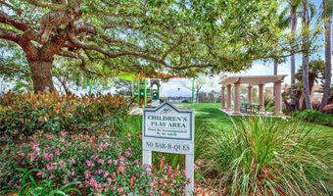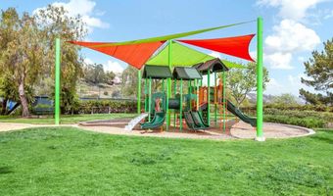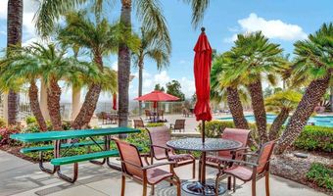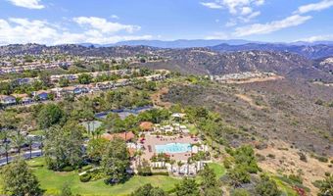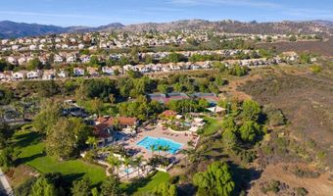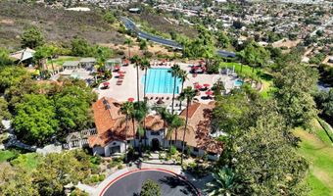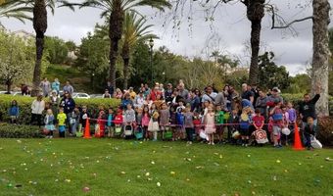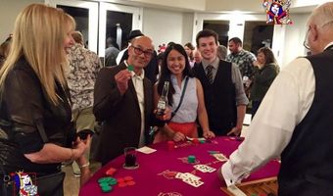2162 View Crest Gln Escondido, CA 92026
Snapshot
Description
Experience amazing mountain views atop the gated community known as Emerald Heights. This incredible 3-bed home, complete with an office and 3 full baths, will captivate you with its many upgrades & luxurious features. Begin your journey by stepping through the stunning wood, glass, & iron double front doors. Once inside, you are immediately greeted by beautiful travertine floors & vast ceilings that create a grand & open ambiance. Large windows flood the home w/natural light, establishing a bright & airy environment. The home exudes warmth & coziness, highlighted by an upgraded stone fireplace in the living room, a beautiful iron chandelier creating elegance in the dining room, & a distinctive rounded iron staircase. The kitchen is a culinary dream, equipped w/ high-end appliances that cater to chefs of all levels. It serves as an ideal space for cooking & entertaining family & friends. The downstairs den, w/ its double doors, can be transformed into an office, exercise room, or even a 4th bedroom. The spacious garage also features upgraded epoxy floors, adding to the home's many conveniences. Upstairs, you will notice 3 bedrooms & 2 full baths. The primary suite serves as a personal sanctuary, featuring an upgraded stone fireplace & breathtaking mountain views. The primary bath offers a space for relaxation w/a soaking tub, separate shower, & ample space for two people to prepare for the day. The expansive closet area, complete w/ plenty of built-ins, caters to those with significant storage needs. Whether you enjoy entertaining, BBQing, or simply relaxing outside w/a good book, you will appreciate the breathtaking mountain views from your private backyard. This high-end luxury home within the Emerald Heights community offers an array of amenities including a clubhouse w/ an Olympic-size pool, gym, hot tub, lighted tennis, pickleball, & basketball courts. Rest assured you are in San Marcos schools, located near freeways, shopping, & medical. This beautiful oasis is not to be missed, offering a perfect blend of luxury living and community charm.
More Details
Features
History
| Date | Event | Price | $/Sqft | Source |
|---|---|---|---|---|
| Listed For Sale | $1,275,000 | $519 | Professional Realty Services |
Expenses
| Category | Value | Frequency |
|---|---|---|
| Home Owner Assessments Fee | $250 | Monthly |
Nearby Schools
Elementary School North Broadway Elementary | 2.2 miles away | KG - 05 | |
Elementary School Rock Springs Elementary | 2.5 miles away | KG - 05 | |
Elementary School Reidy Creek Elementary | 2.3 miles away | KG - 05 |
