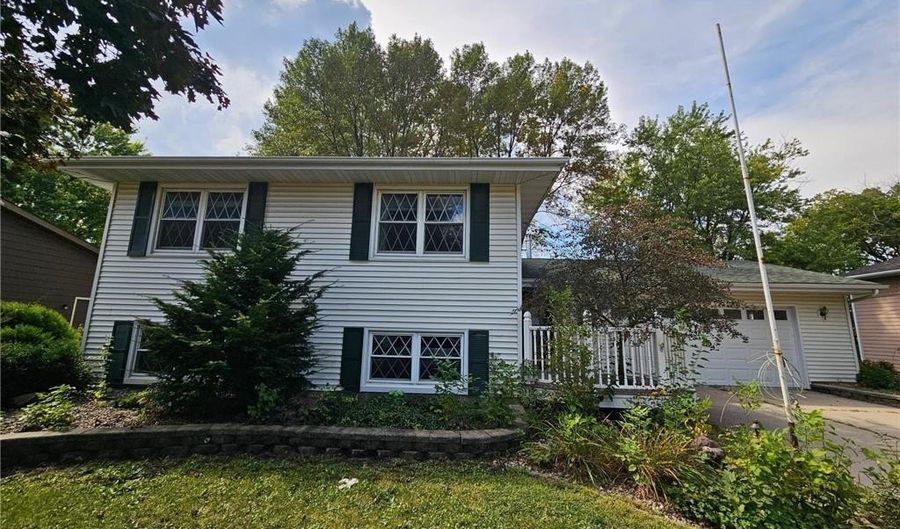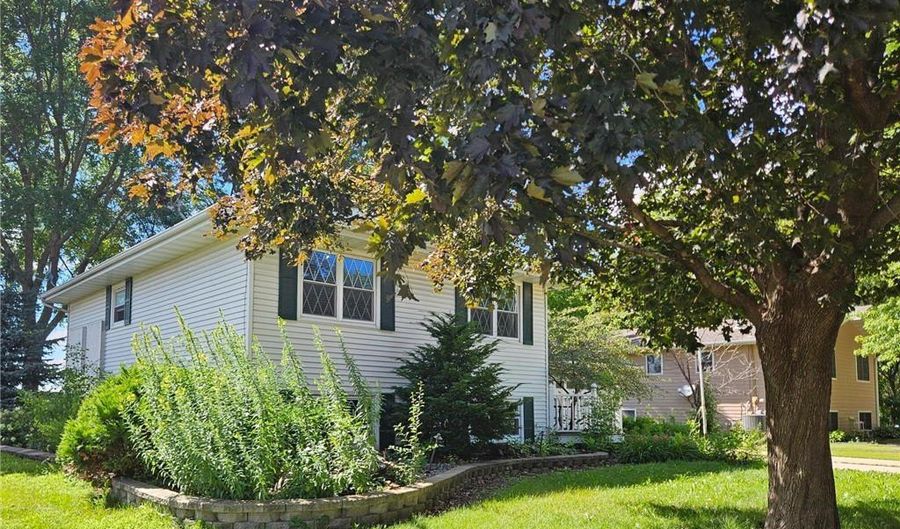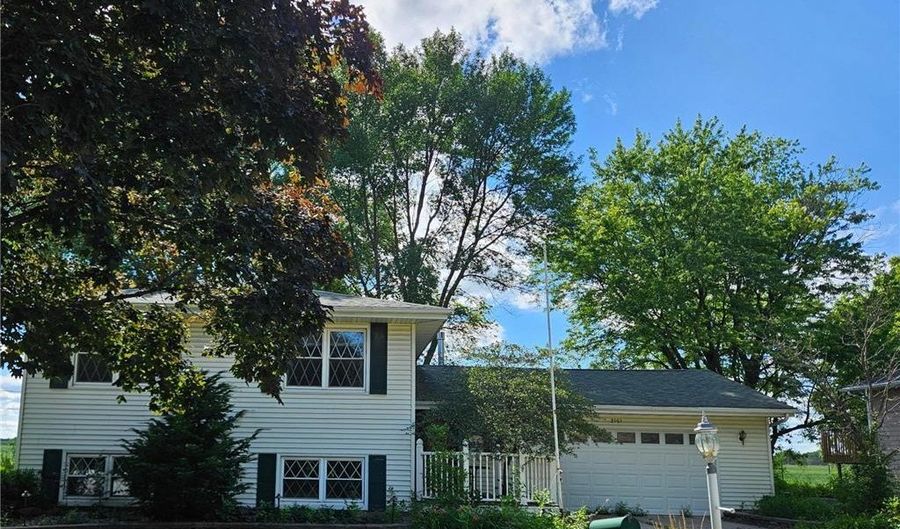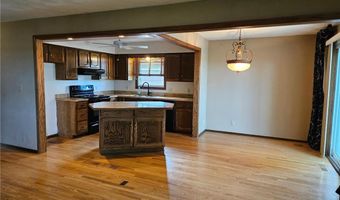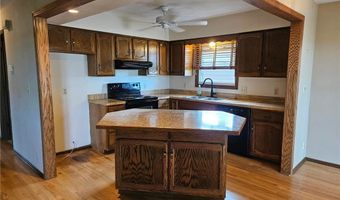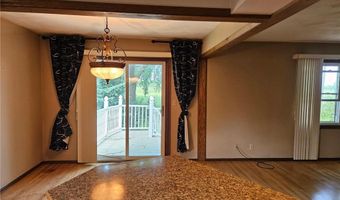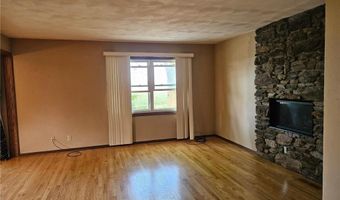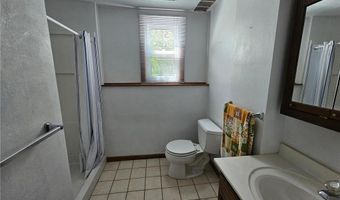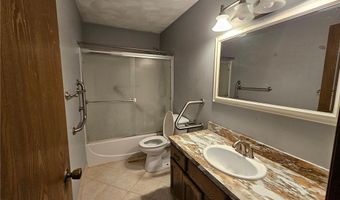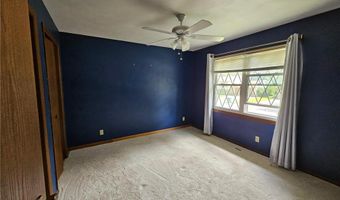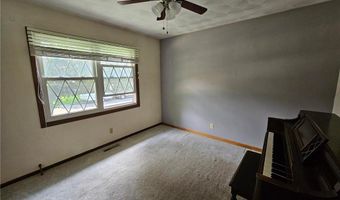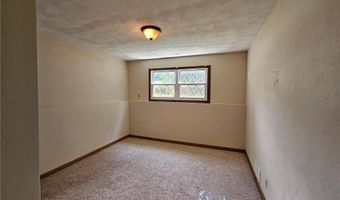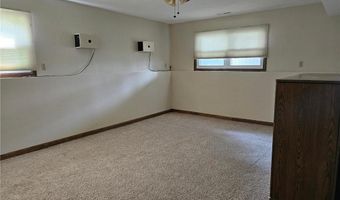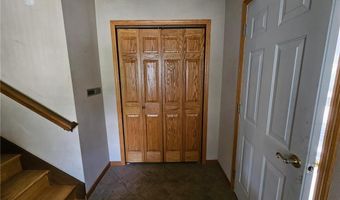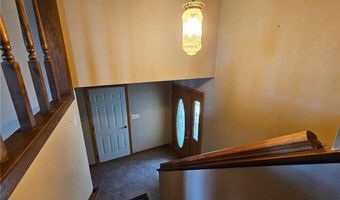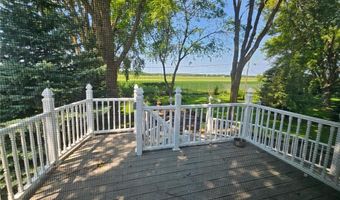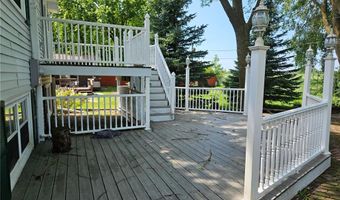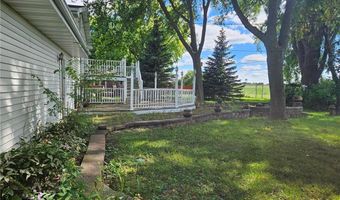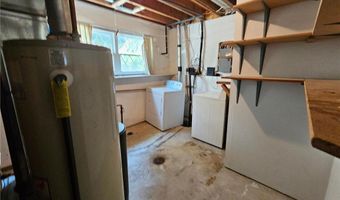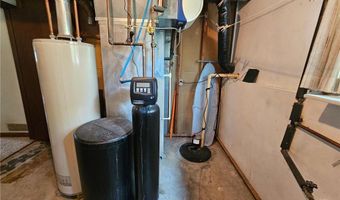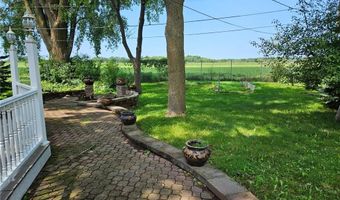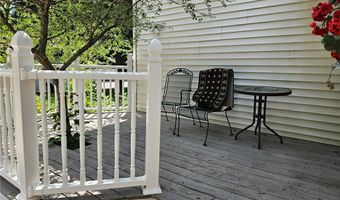2161 Highland Ave Albert Lea, MN 56007
Snapshot
Description
Move-In Ready Split-Level Home with Double Garage on Quiet Dead-End Street
Welcome to this move-in ready split-level home tucked away on a quiet street, offering both privacy and convenience. With no neighbors behind, you'll enjoy peaceful views and a sense of seclusion rarely found in residential neighborhoods.
This spacious home features a versatile floor plan, ideal for families or guests. Upstairs you'll find a bright and airy open-concept living area, seamlessly connecting the kitchen, dining, and living spaces. The kitchen boasts plenty of cabinetry and counter space, with a sliding door leading to a private deck and patio—perfect for morning coffee or evening gatherings.
The upper level includes two generously sized bedrooms and a full bathroom, while the lower level offers two additional bedrooms, a second full bathroom, and a cozy family room, making it ideal for, home office needs, or extra guest space.
Additional features include:
Attached double garage
Large backyard with no rear neighbors
Quiet, low-traffic location
Near the Local Highschool, College and shopping
This home offers the perfect blend of comfort, space, and privacy—all in a desirable neighborhood setting. Don’t miss the opportunity to make this property your own!
Schedule your private showing today!
More Details
Features
History
| Date | Event | Price | $/Sqft | Source |
|---|---|---|---|---|
| Price Changed | $254,900 -3.78% | $141 | Owatonna Home Connection | |
| Price Changed | $264,900 -3.64% | $146 | Owatonna Home Connection | |
| Price Changed | $274,900 -1.47% | $152 | Owatonna Home Connection | |
| Listed For Sale | $279,000 | $154 | Owatonna Home Connection |
Taxes
| Year | Annual Amount | Description |
|---|---|---|
| 2025 | $2,634 |
