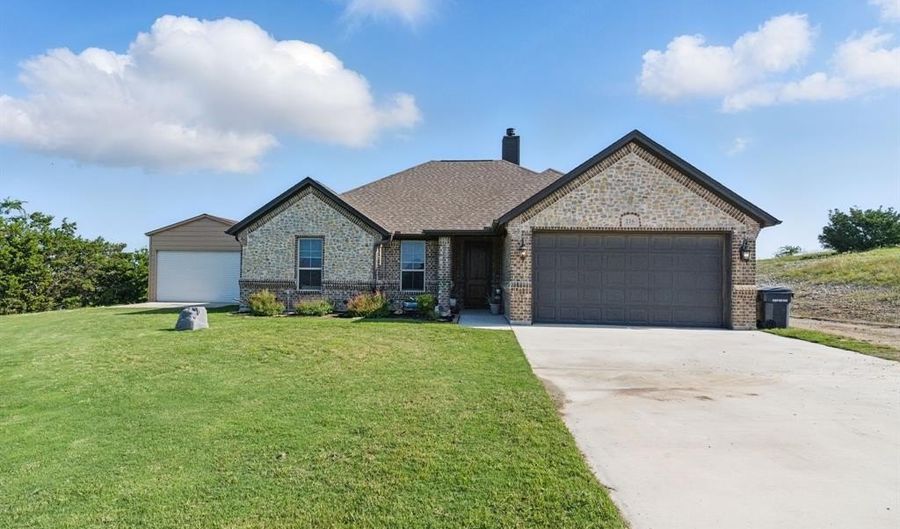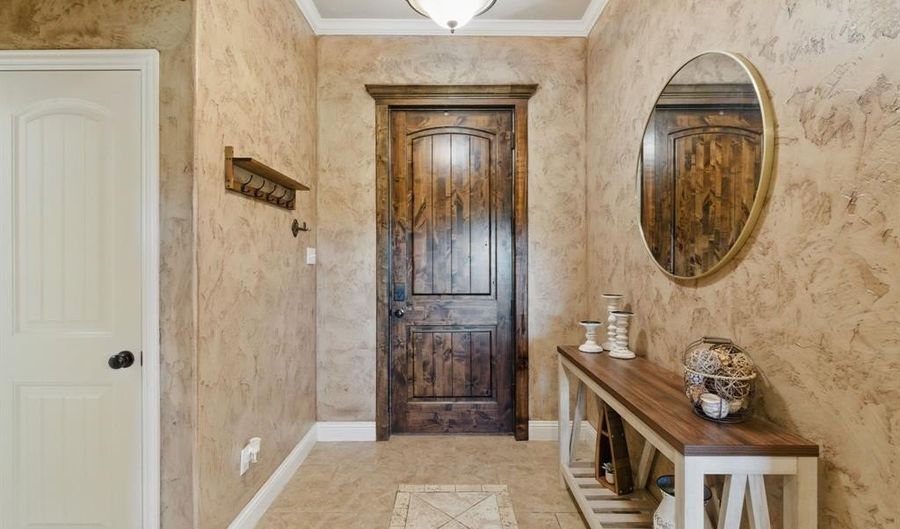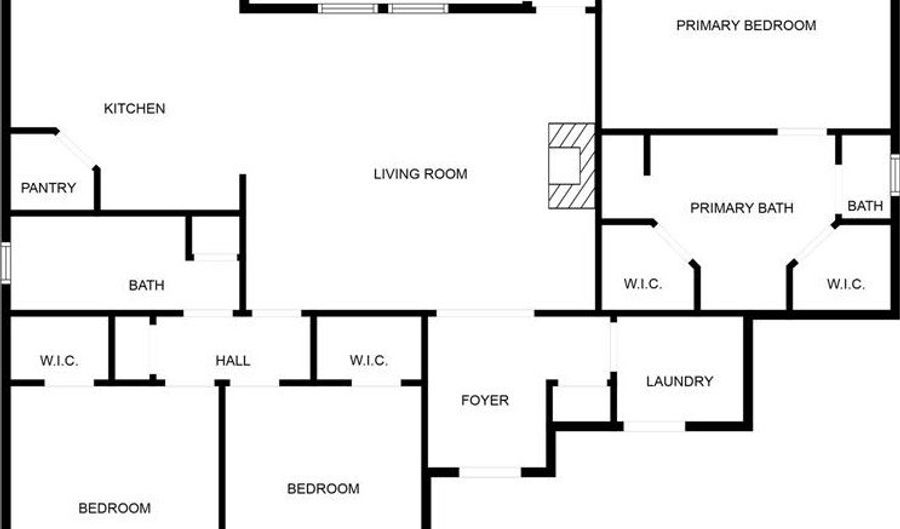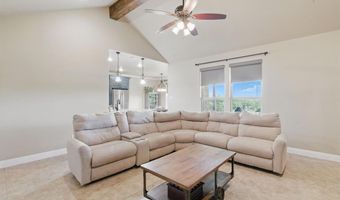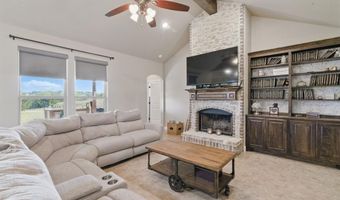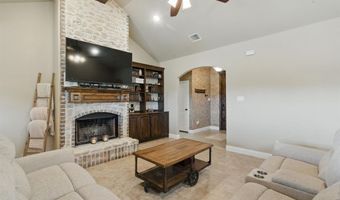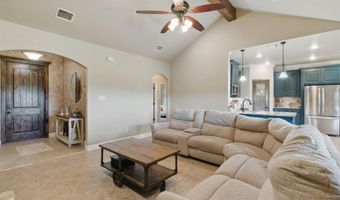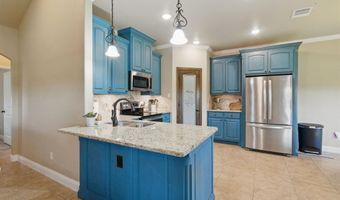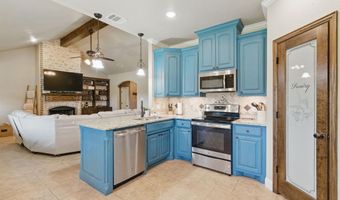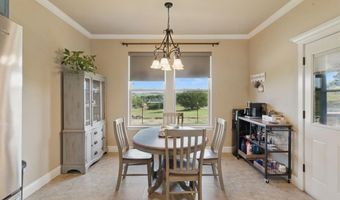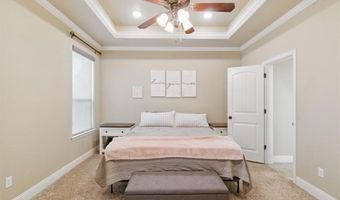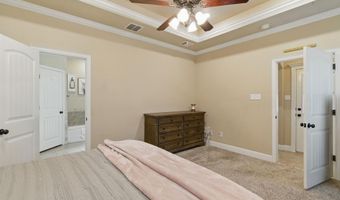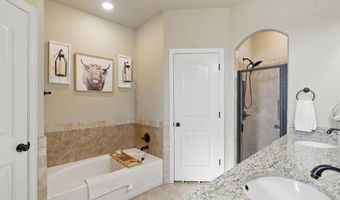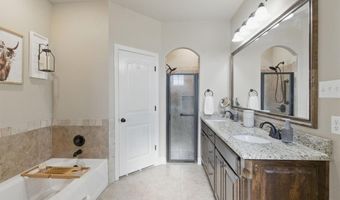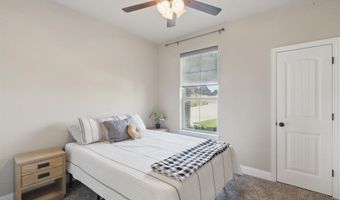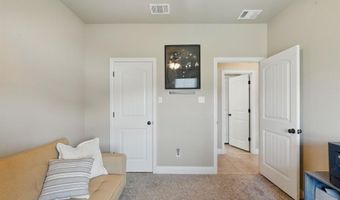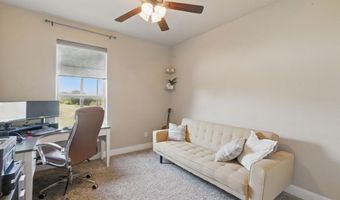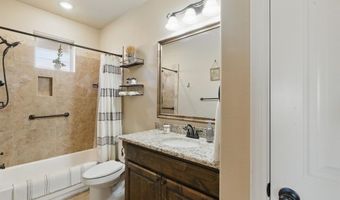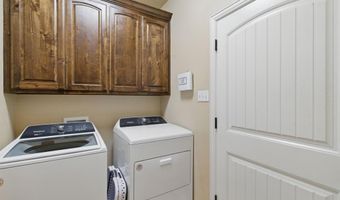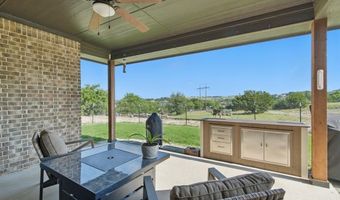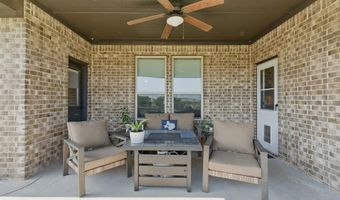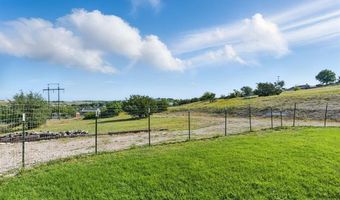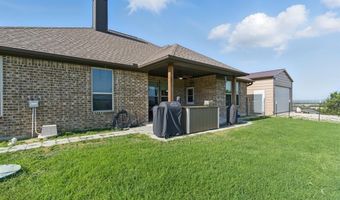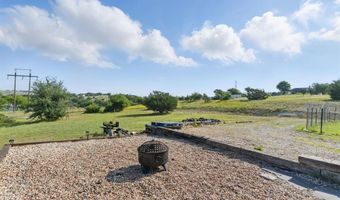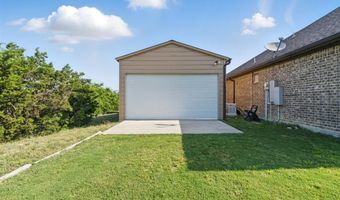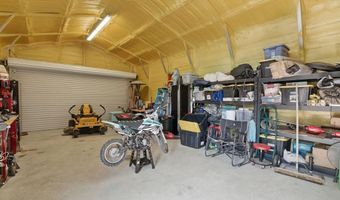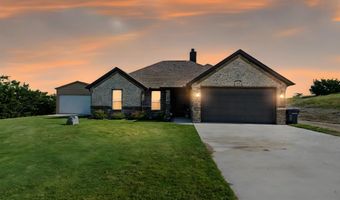216 Timber Valley Ct Weatherford, TX 76085
Snapshot
Description
Welcome to your dream home in the heart of the countryside! This charming 3-bedroom, 2-bath residence offers 1,710 sq ft well-designed living space featuring a desirable split floor plan. The open-concept living area boasts a vaulted ceiling with an exposed beam and a striking stone and brick wood-burning fireplace - perfect for cozy evenings at home.
Enjoy the perfect blend of style with custom cabinets, tile and carpet flooring throughout, and spacious primary suite with an ensuite bathroom. Step outside to relax on the covered patio where you can take in the breathtaking views of rolling hills and stunning sunsets on your 1.43 acre lot.
For those who enjoy to work or play, a 20x30 spray foam insulated shop provides the ideal space for projects, hobbies, or storage. Plus, peace of mind comes easy with a powerful Generac 22k generator connected to a dedicated liquid propane tank.
This home is the perfect mix of comfort, practicality, and country charm - all waiting for you.
More Details
Features
History
| Date | Event | Price | $/Sqft | Source |
|---|---|---|---|---|
| Price Changed | $415,000 -1.19% | $243 | eXp Realty, LLC | |
| Listed For Sale | $420,000 | $246 | eXp Realty, LLC |
Nearby Schools
Middle School Tison Middle School | 7.4 miles away | 07 - 08 | |
Elementary School Juan Seguin Elementary | 8 miles away | PK - 06 | |
Elementary School Bose Ikard Elementary | 8.9 miles away | PK - 06 |
