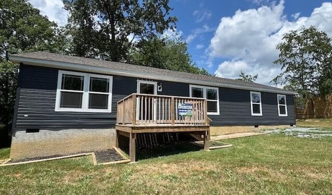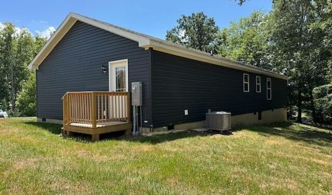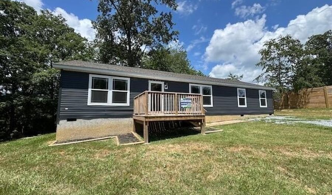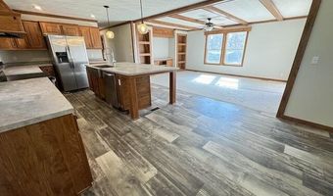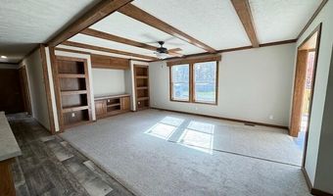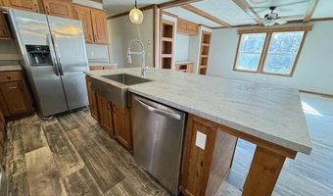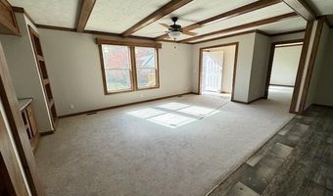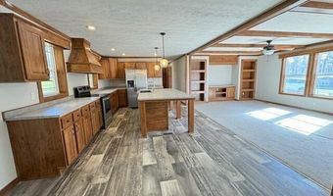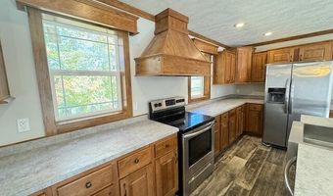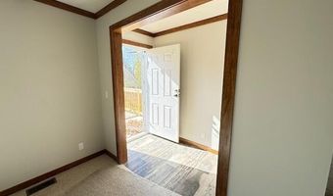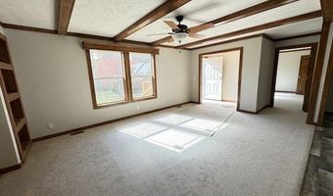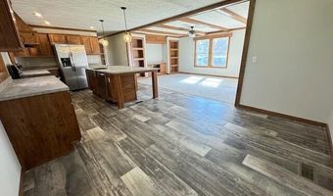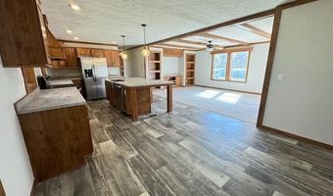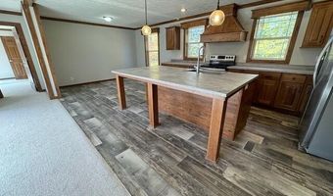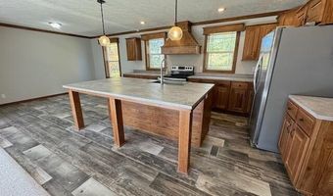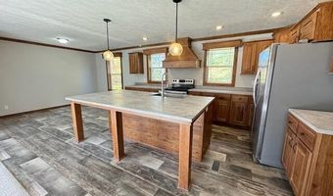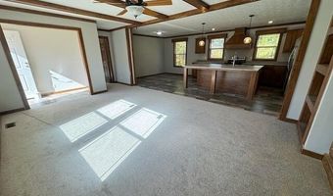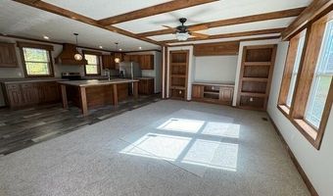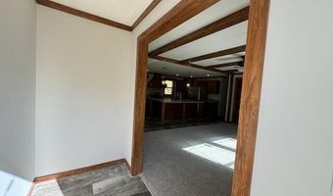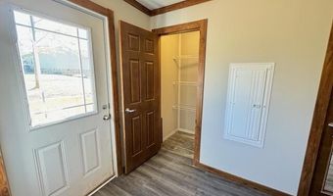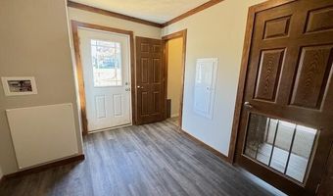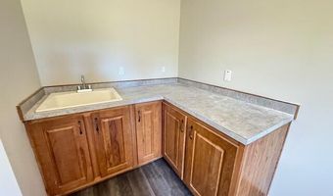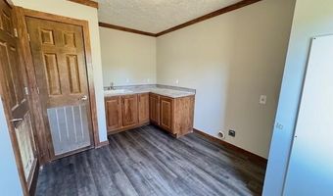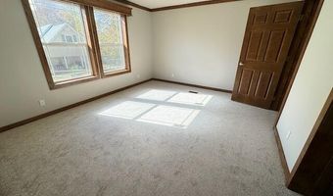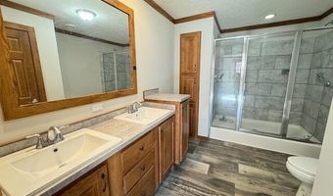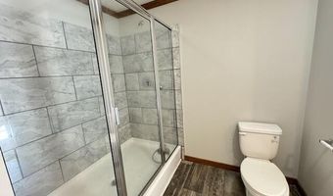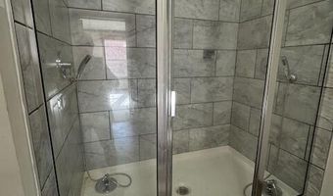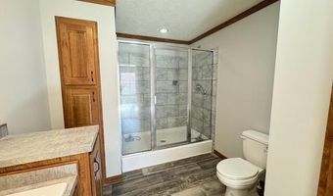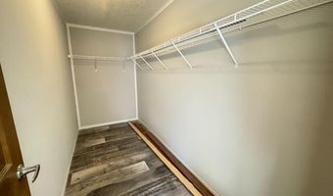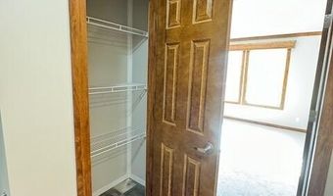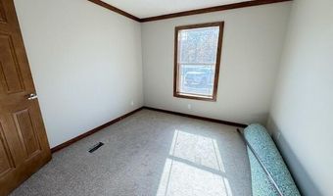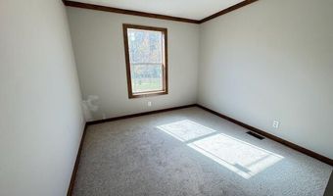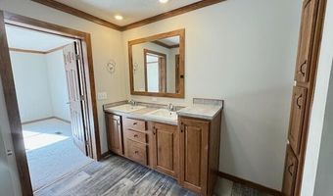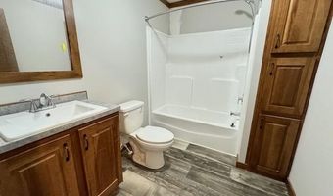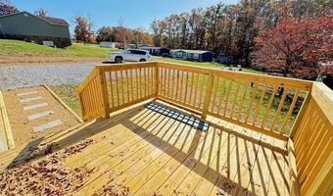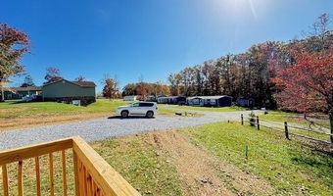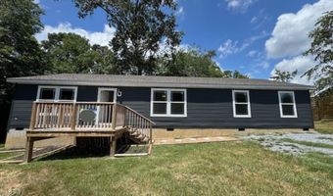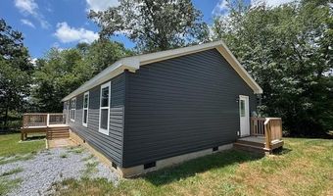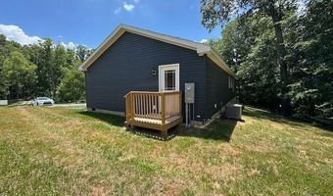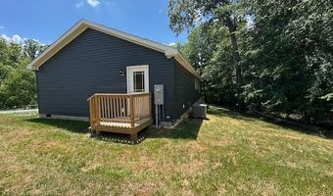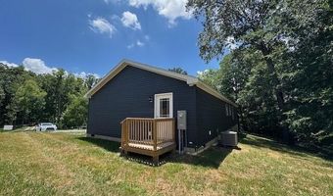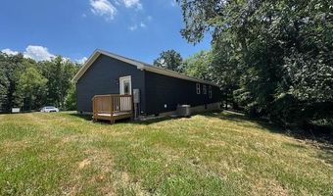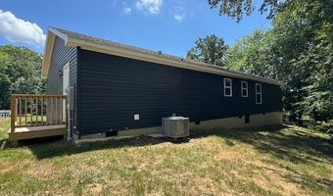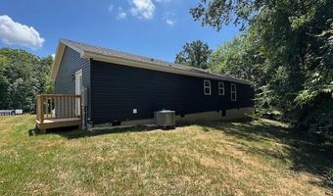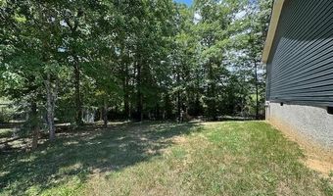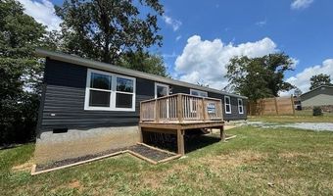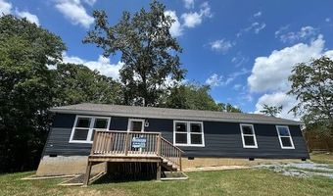216 Northwood Ln Baileyton, TN 37745
Snapshot
Description
Farmhouse style open floor plan, ranch home with split bedroom design on a private cul-de-sac location. Farmhouse accents throughout home, new carpet, new decks, fresh paint. Entry foyer and large living room with built in entertainment center and accent beams, combo dining and eat in kitchen with large center island, with farmhouse style stainless steel apron sink, stainless steel appliances and European exhaust hood. Large laundry/mud room with laundry sink, walk in pantry and built in cabinets. Oversized master bedroom with en-suite bathroom with double vanities and huge double walk in shower. 2 additional guest bedrooms with guest bathroom. Sheetrock walls and raised roof in this deluxe home with new carpet and new decks. Home eligible for 100% financing with a VA loan, 5% down conventional financing with also possible seller financing.
More Details
Features
History
| Date | Event | Price | $/Sqft | Source |
|---|---|---|---|---|
| Price Changed | $264,900 -1.85% | $158 | New Creation Real Estate | |
| Price Changed | $269,900 -1.82% | $161 | New Creation Real Estate | |
| Price Changed | $274,900 -1.79% | $164 | New Creation Real Estate | |
| Price Changed | $279,900 -1.76% | $167 | New Creation Real Estate | |
| Price Changed | $284,900 -1.72% | $170 | New Creation Real Estate | |
| Listed For Sale | $289,900 | $173 | New Creation Real Estate |
Taxes
| Year | Annual Amount | Description |
|---|---|---|
| $0 |
Nearby Schools
Elementary School Baileyton Elementary School | 0.4 miles away | PK - 08 | |
High School North Greene High School | 2.9 miles away | 09 - 12 | |
Elementary School Ottway Elementary School | 5.3 miles away | PK - 08 |
