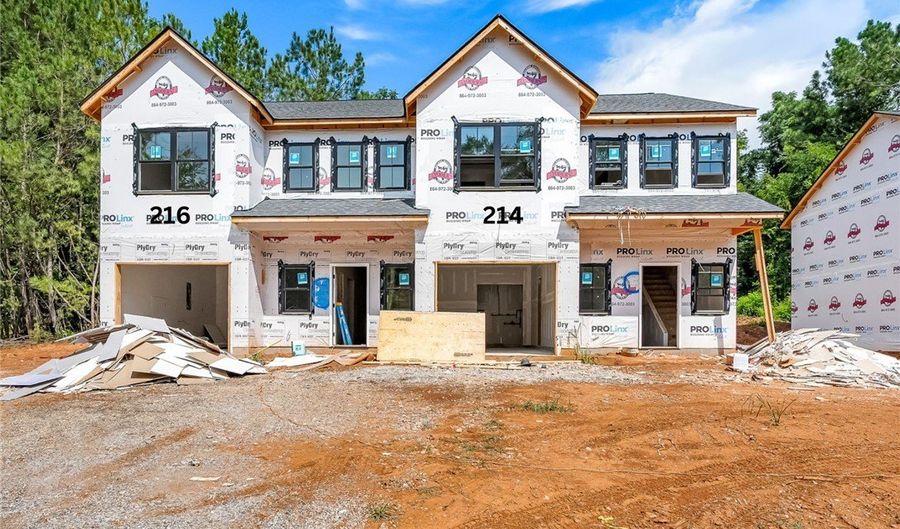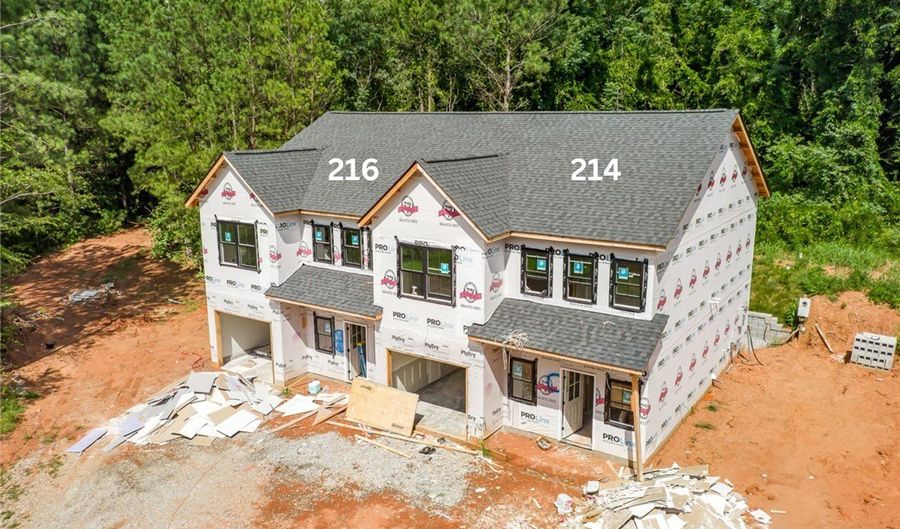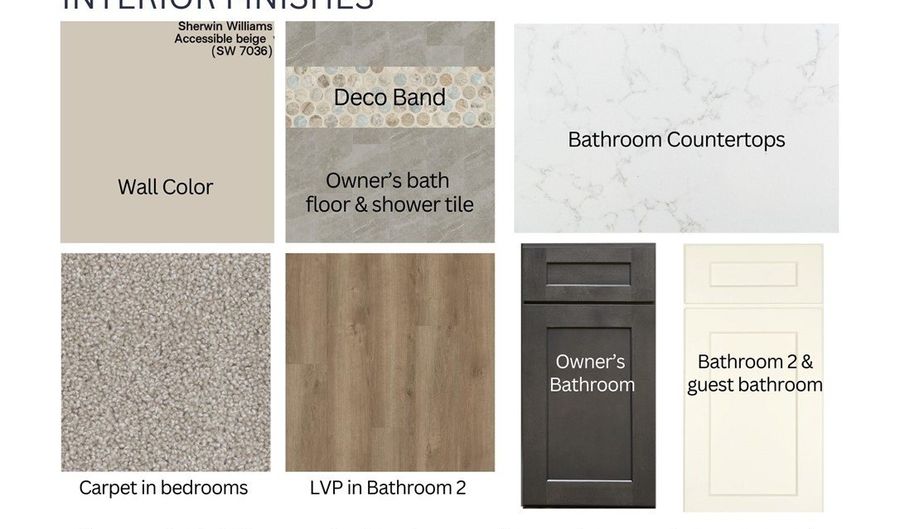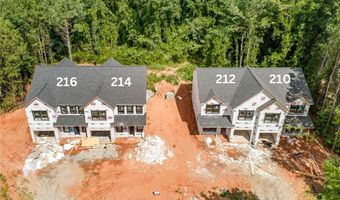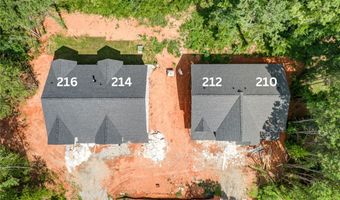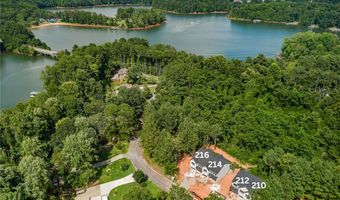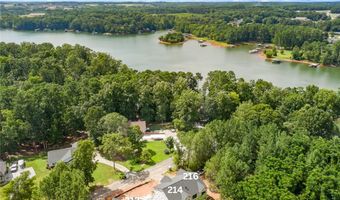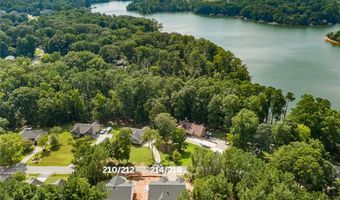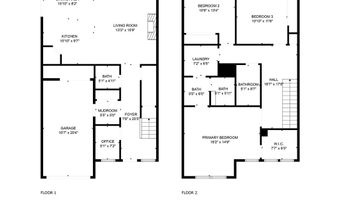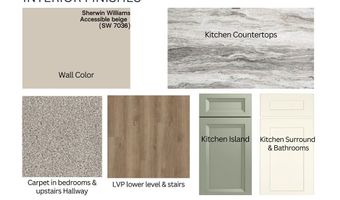216 Giles St Anderson, SC 29621
Snapshot
Description
NEW construction home with QUALITY, CUSTOM FINISHES! This property is located in a beautiful, well established LAKE HARTWELL neighborhood. This interior lot has gorgeous seasonal lake views, and just a mile from a fishing pier and boat landing. This 3 bedroom, 2.5 bathroom home qualifies for a USDA loan at 100% financing and has NO HOA and NO city taxes. When you arrive, you will appreciate the small, easy to maintain lot with trees for shade and privacy. And, you will notice there is NOTHING cookie cutter about this property. This LOCAL builder selected completely different custom finishes, so each townhome is unique. This property will have a concrete driveway and 1 car garage with a door opener and a walkway leading to a rocking chair front porch. Inside, you are welcomed to a foyer open to an office or hobby room with luxury vinyl flooring carried throughout the lower level. This floor plan offers great storage, including a mudroom leading to the garage. The living area has a cozy gas fireplace and opens to the kitchen and dining room. The kitchen features stainless steel appliances, antique white shaker cabinets, granite countertops, a prep island with sage cabinets, and a corner walk-in pantry. Upstairs, offers a spacious laundry room and 3 bedrooms. The primary bedroom has a walk-in closet and a full bathroom with a tiled shower with deco band accent and glass doors, built-in corner wood shelving, double sinks, quartz countertops and cinder shaker cabinets. There are 2 additional bedrooms that share a full hall bathroom with tub /shower, double sinks, quartz countertops, and "owner's height" antique white shaker cabinets. All plumbing, knobs, and pulls have a modern satin bronze finish. This home is quality built with a 30 year architectural shingle roof, Light Mist colored Hardie Board siding with brick accents, and modern black windows. The property will be completed with landscaping. LOCATION! This property is 1 mile to Darwin Wright Park boat landing & fishing pier, 1.2 miles to Interstate 85 or all major shopping on Clemson Blvd., 14 minutes to downtown Anderson, 22 minutes to Clemson University, and 30 minutes to downtown Greenville.
More Details
Features
History
| Date | Event | Price | $/Sqft | Source |
|---|---|---|---|---|
| Listed For Sale | $408,000 | $238 | BHHS C Dan Joyner - Anderson |
Taxes
| Year | Annual Amount | Description |
|---|---|---|
| 2025 | $0 |
Nearby Schools
Elementary School Whitehall Elementary | 2.6 miles away | KG - 05 | |
Elementary School Centerville Elementary | 2.8 miles away | KG - 05 | |
Elementary School Concord Elementary | 2.8 miles away | KG - 05 |
