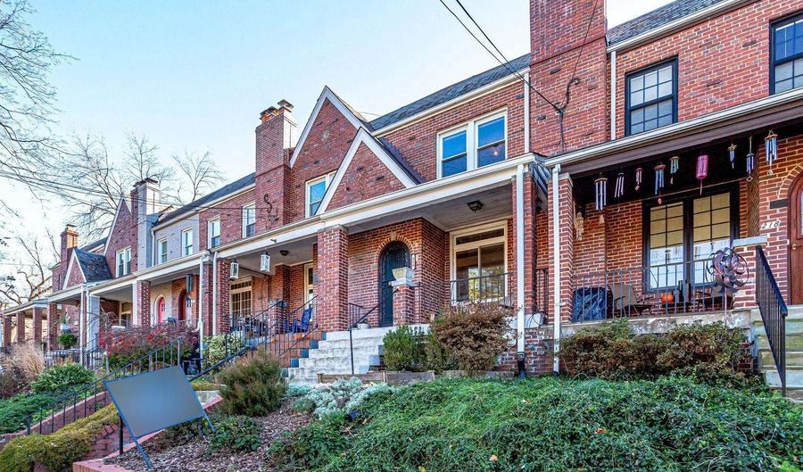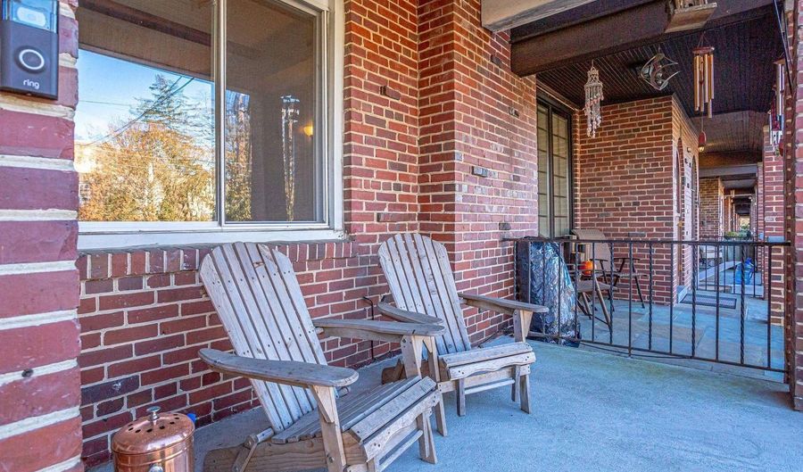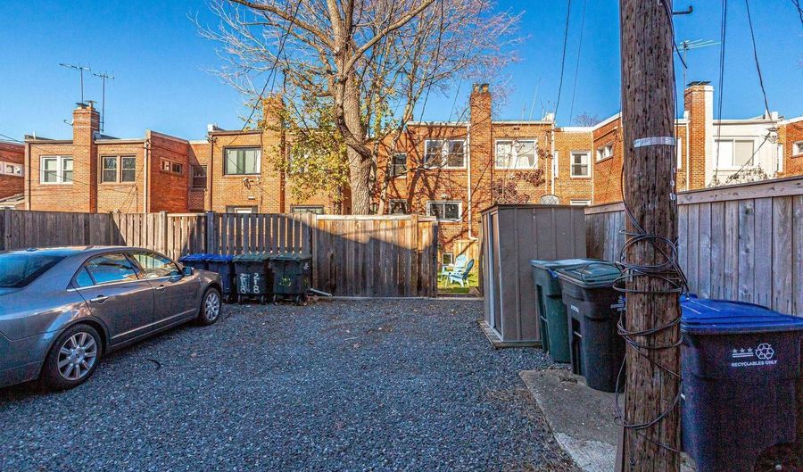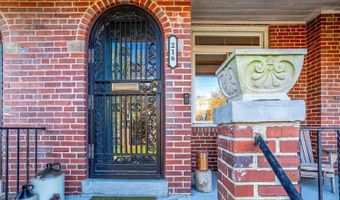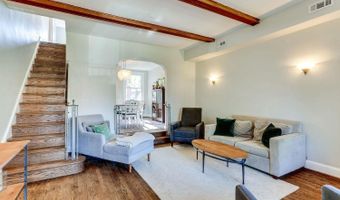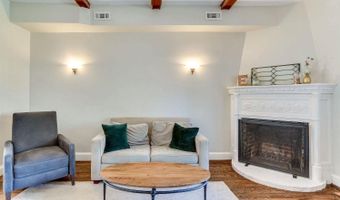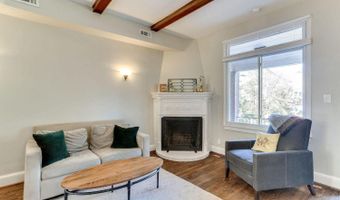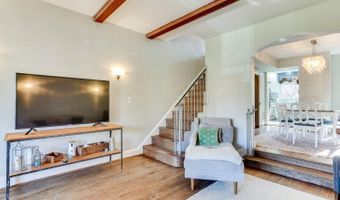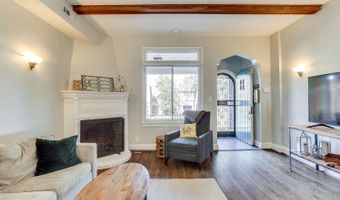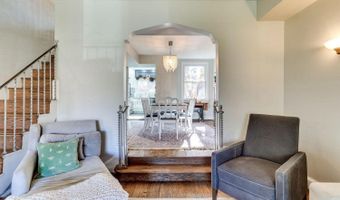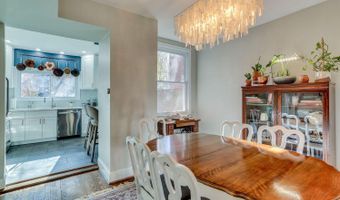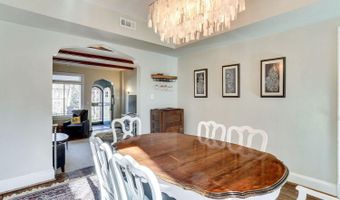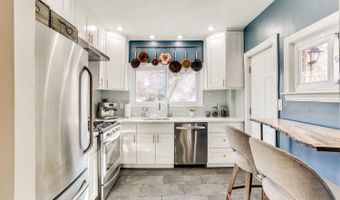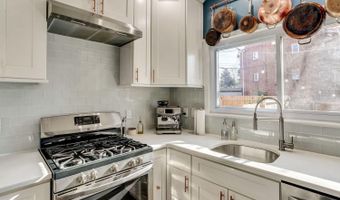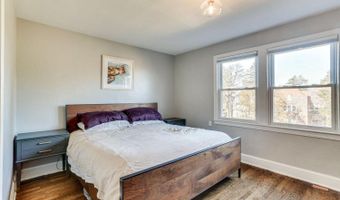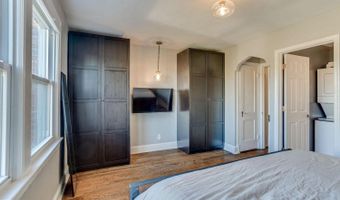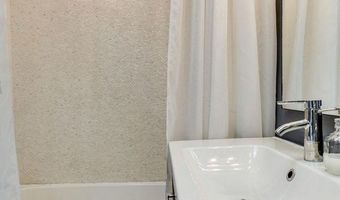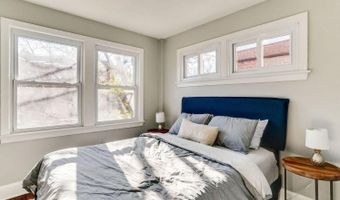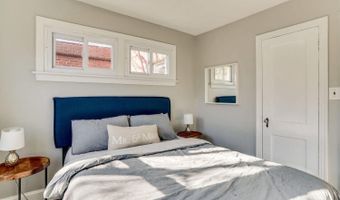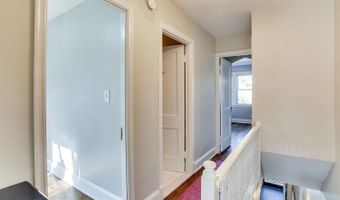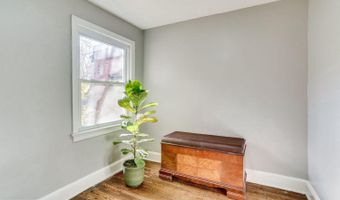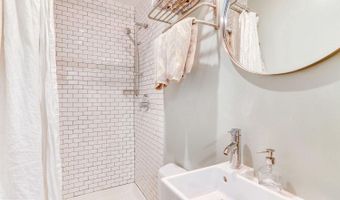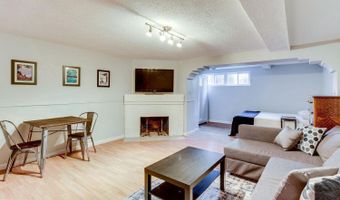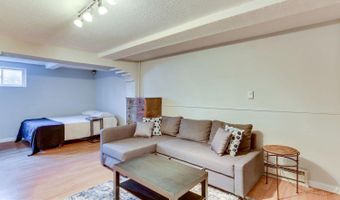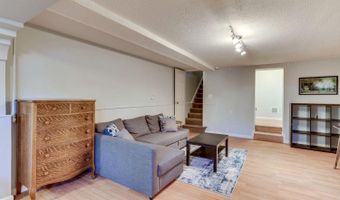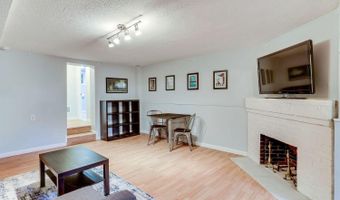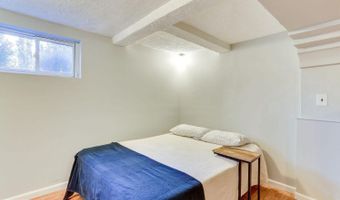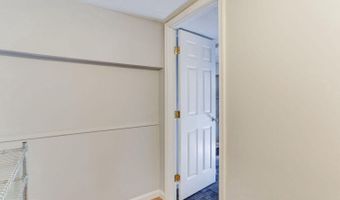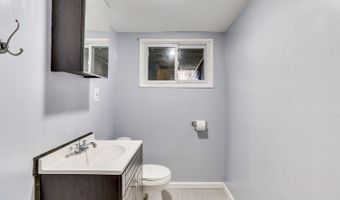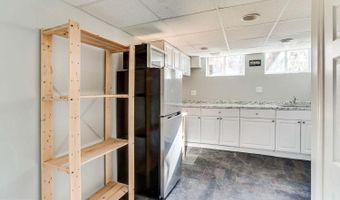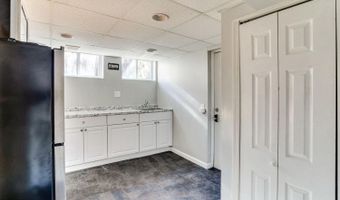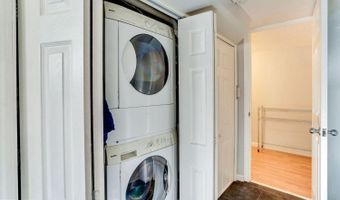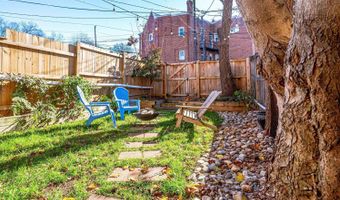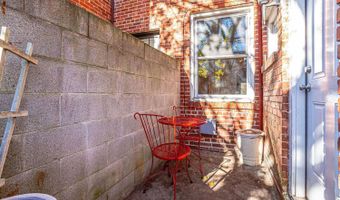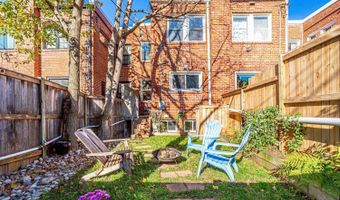Experience the allure of Spanish colonial charm in the heart of Petworth! This stylish row home boasts a spacious layout with 3 bedrooms, 3 full baths, and a fully finished studio basement complete with its own kitchenette, laundry, and separate entry access. Ideal for modern living, whether you're seeking an in-law suite, hosting guests, or embracing a dynamic roommate setup. Meticulously renovated with a nod to its 1930s heritage, this home preserves its period details, including wood beamed ceilings, two brick fireplaces, and elegant arched entryways alongside gleaming hardwood floors. The kitchen is a chef's delight, showcasing a custom breakfast bar, sleek stainless steel appliances, chic white cabinets accented with rose gold hardware, and luxurious quartz countertops. Retreat to the sun-soaked master suite boasting an ensuite bathroom, custom lighting, and ample closet space. Entertain effortlessly in the fenced-in yard, on the charming front porch, or in the spacious dining room, perfect for hosting gatherings. Convenient off-street parking adds to the appeal of this impeccable home. Don't miss the chance to make this your own sanctuary. Pets are welcome, subject to approval. Embrace the perfect blend of historic charm and modern comfort in a coveted location!
