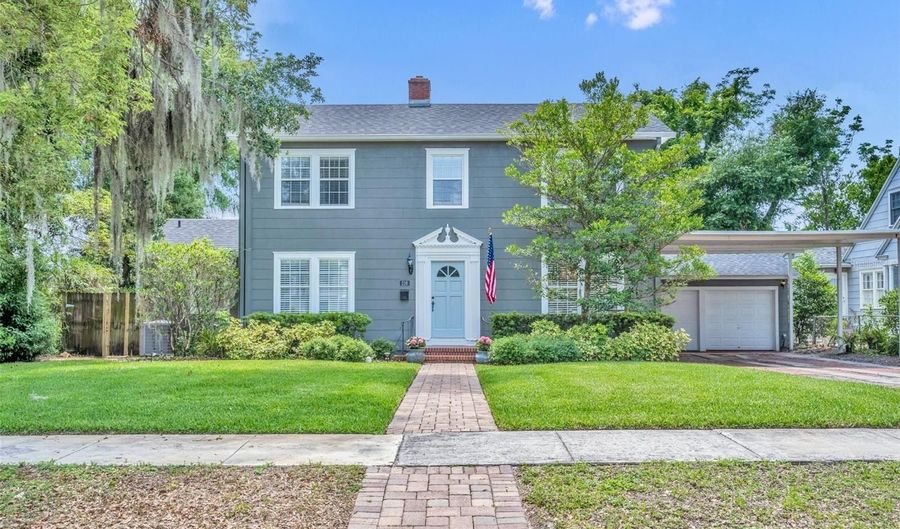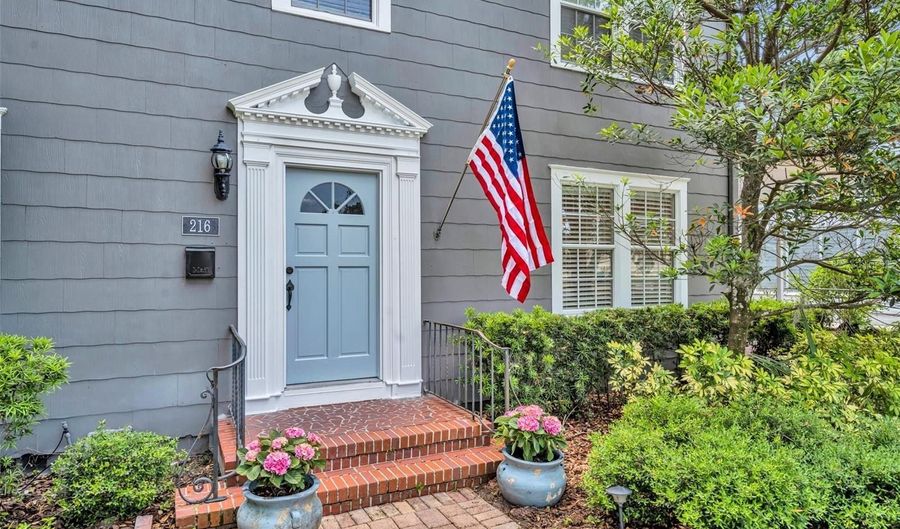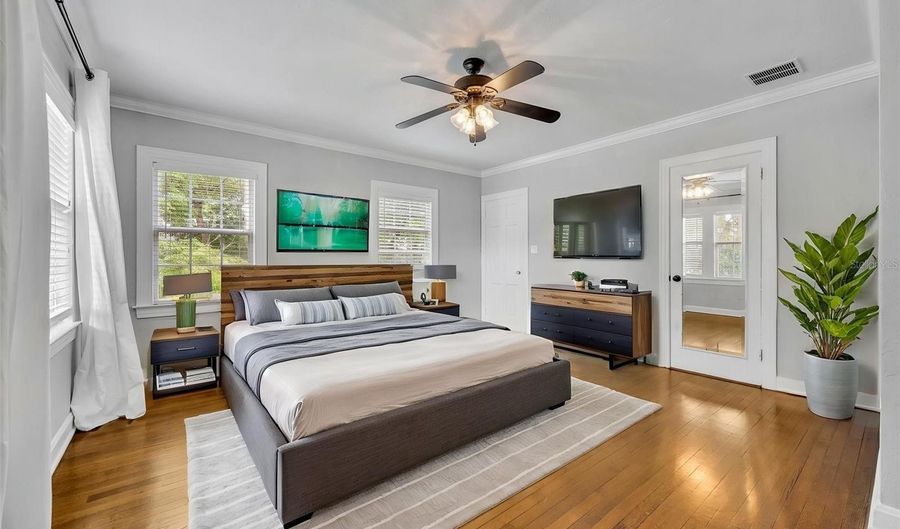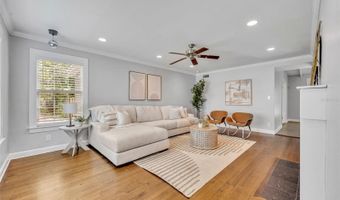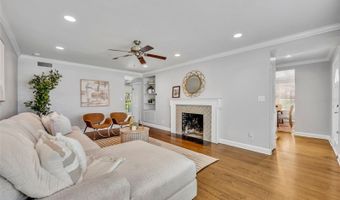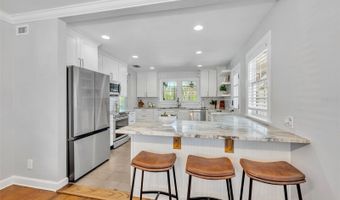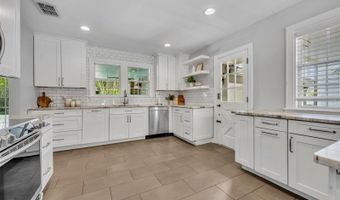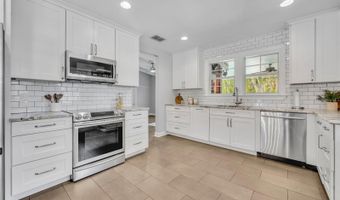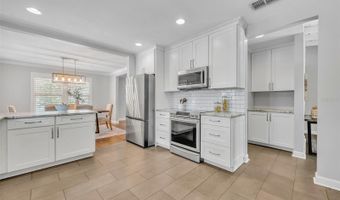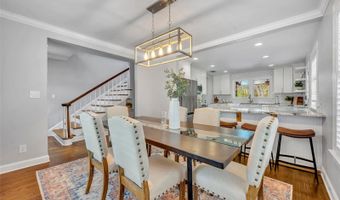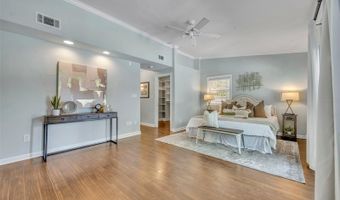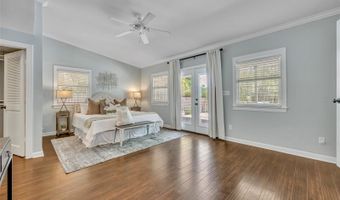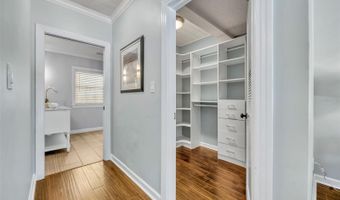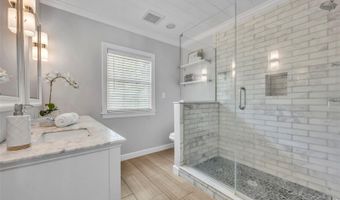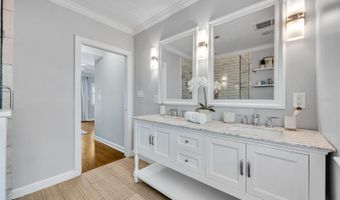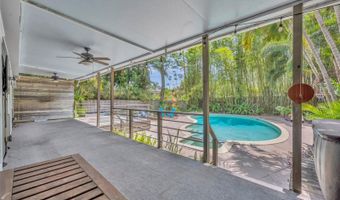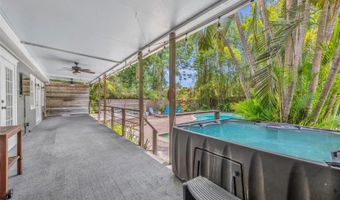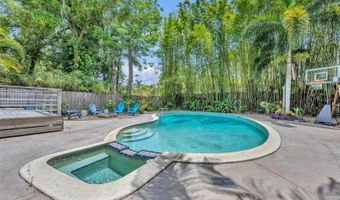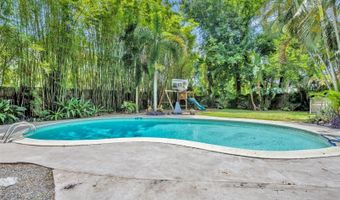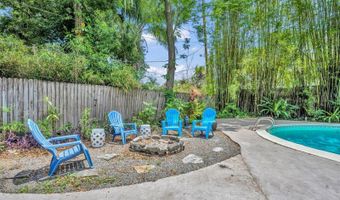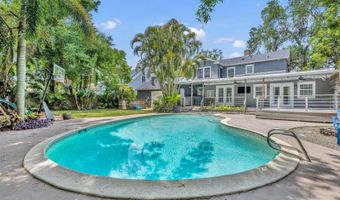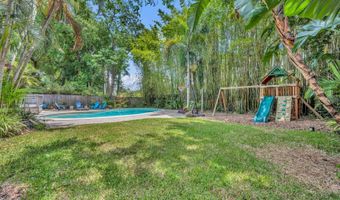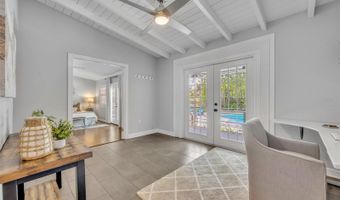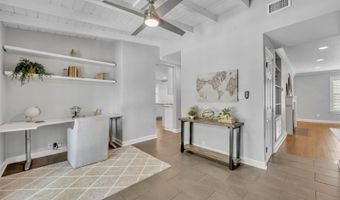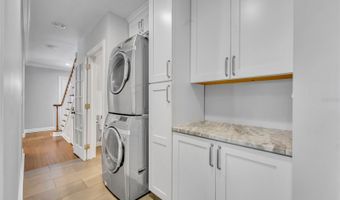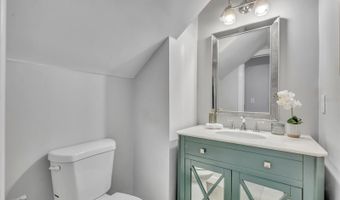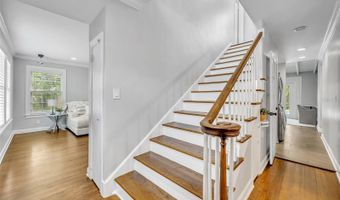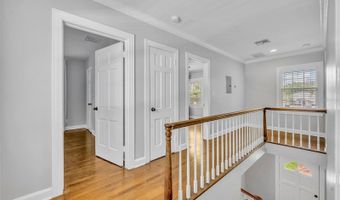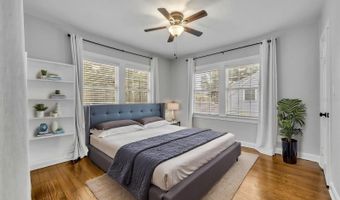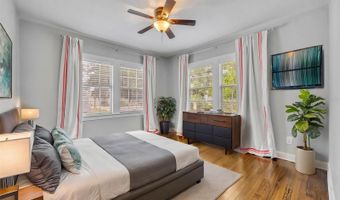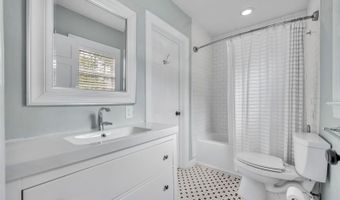216 E VANDERBILT St Orlando, FL 32804
Snapshot
Description
Under contract-accepting backup offers. One or more photo(s) has been virtually staged. Nestled on a tree-lined street in one of Orlando’s most beloved neighborhoods, this timeless traditional College Park home blends classic character with modern comfort.
The first floor features a traditionally designed layout, with a living room perfect for cozy evenings, a dining room ideal for hosting, and a bright, open kitchen with room to create your culinary favorites. A flexible bonus room offers the perfect spot for an office, or play area. The spacious main-floor primary suite is a true retreat, offering serene views of the pool, a large primary bathroom, and a walk-in closet.
Upstairs, you'll find three generously sized bedrooms, each with ample closet space and private or shared access to bathrooms perfect for family or guests.
Step outside to your personal paradise; a large covered back porch, expansive pool deck, and lush backyard set the stage for unforgettable gatherings and relaxing weekends. Whether you're hosting a barbecue, pool party, or enjoying a quiet evening under the stars, this space was made for entertaining.
Located in the desired College Park neighborhood, nearby the Ivanhoe District of Orlando, this home offers the charm of neighborhood living with unbeatable convenience to shopping, dining, parks, and top-rated schools. Come see this home today! ROOF 2024
More Details
Features
History
| Date | Event | Price | $/Sqft | Source |
|---|---|---|---|---|
| Listed For Sale | $800,000 | $330 | FANNIE HILLMAN & ASSOCIATES |
Taxes
| Year | Annual Amount | Description |
|---|---|---|
| 2024 | $6,300 |
Nearby Schools
Elementary School Princeton Elementary School | 0.6 miles away | PK - 05 | |
Elementary School Fern Creek Elementary School | 1.1 miles away | PK - 05 | |
High School Lake Nona High | 1.3 miles away | 00 - 00 |
