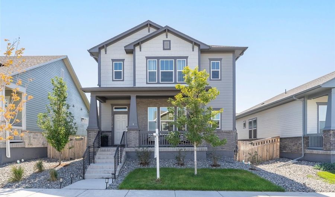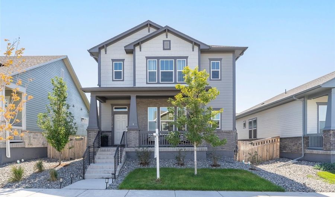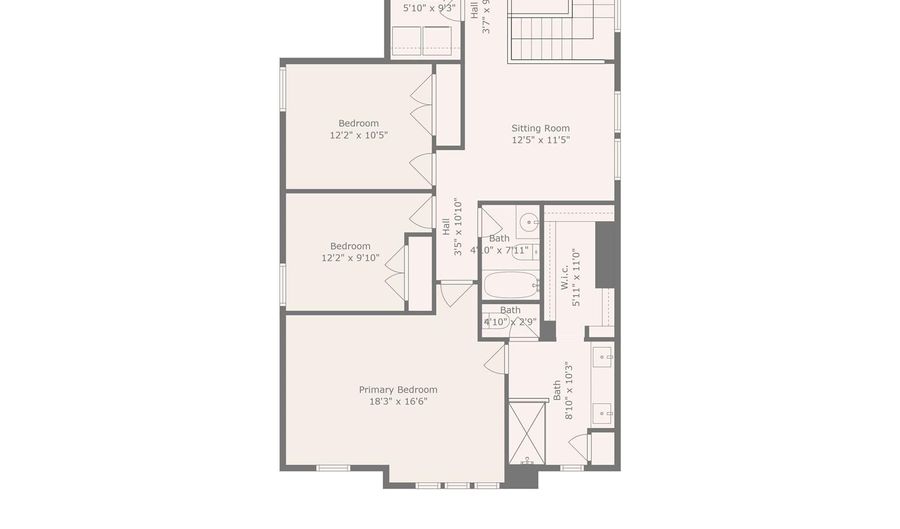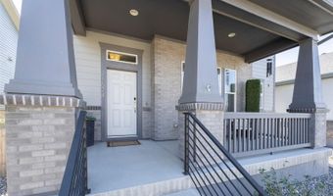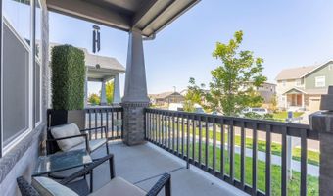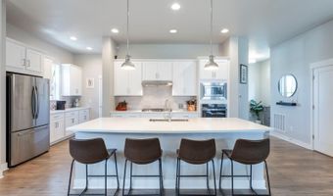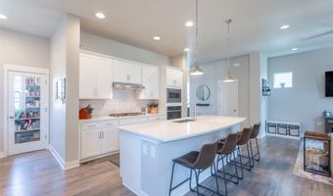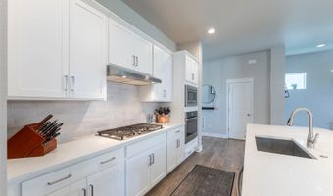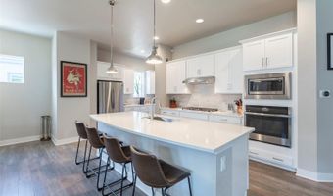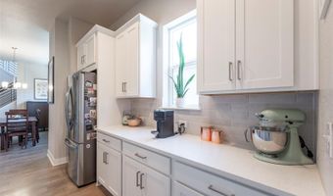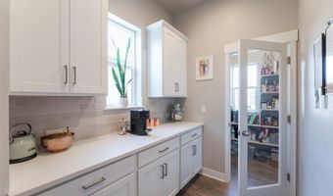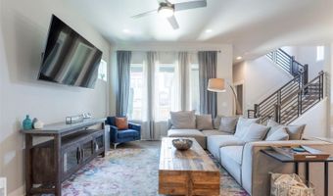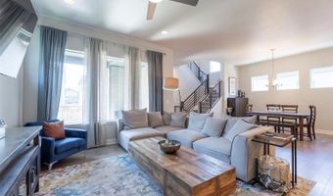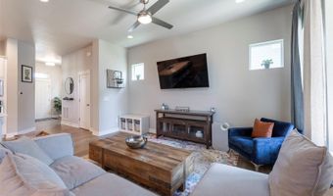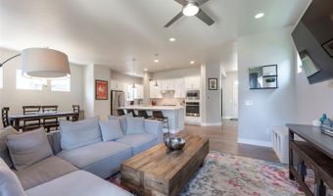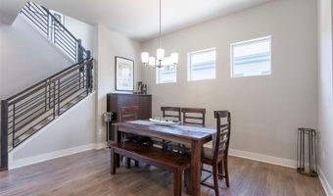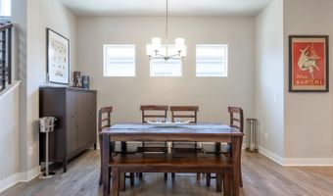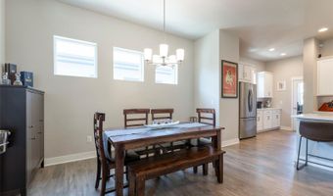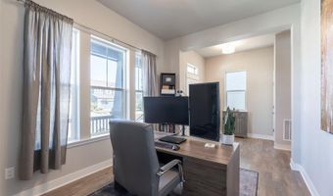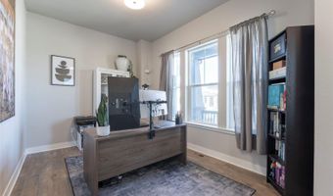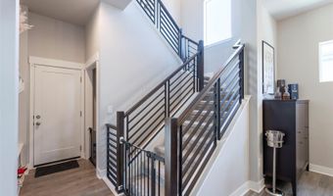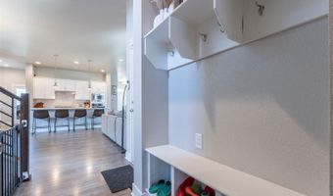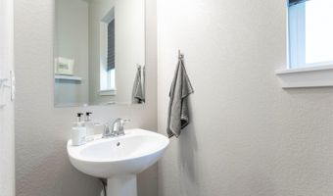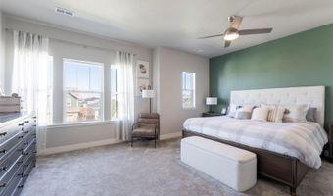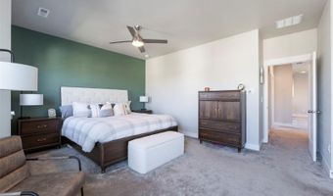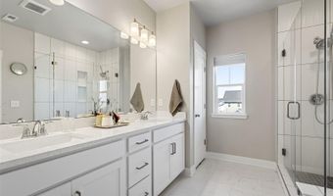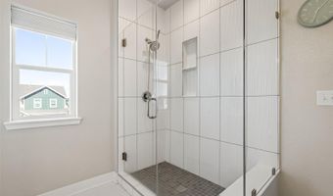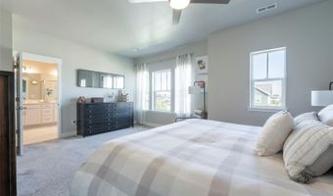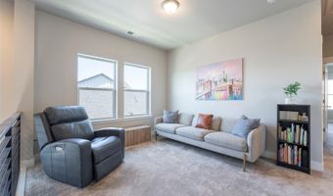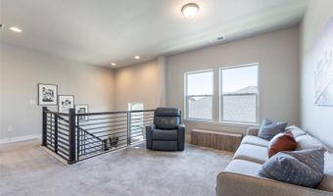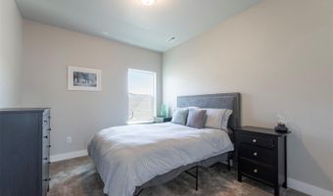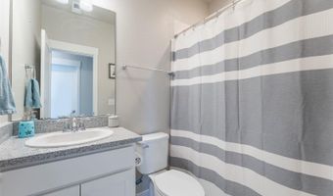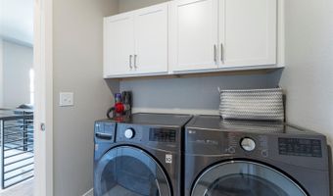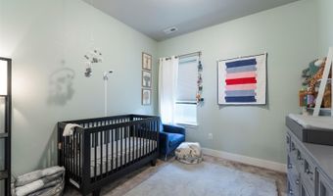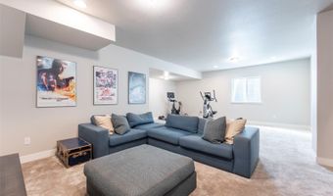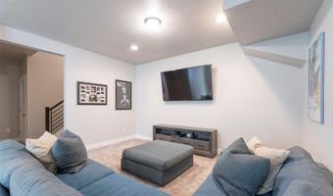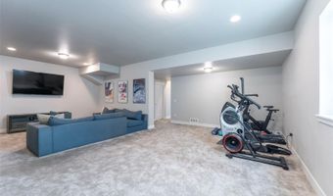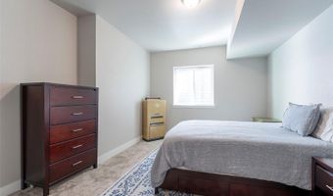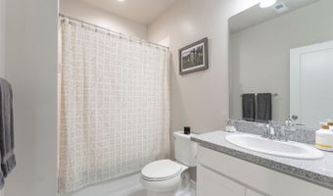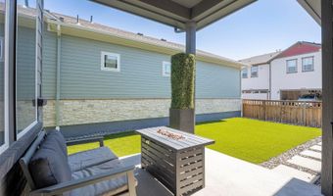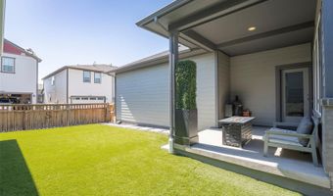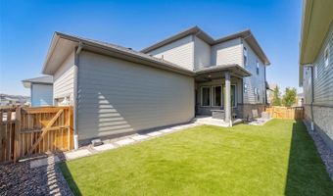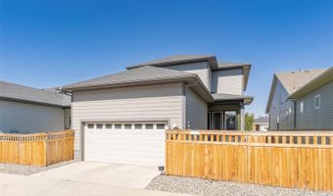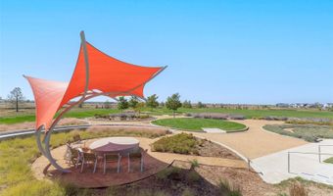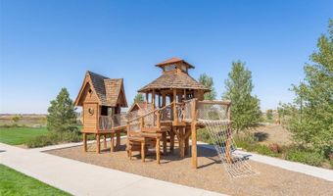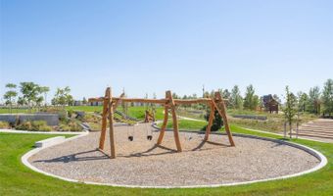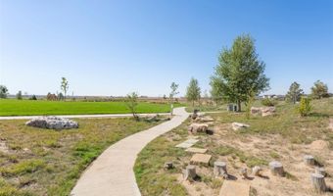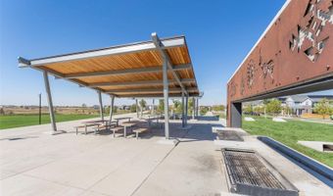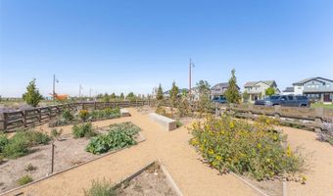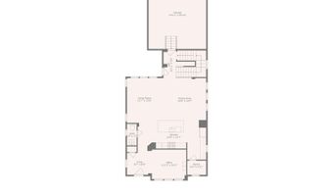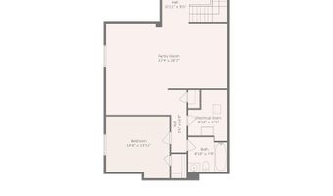Like new, move-in ready home in the award-winning Painted Prairie community, where a vibrant lifestyle meets luxurious and contemporary living. This pristine Washburn model by David Weekley Homes offers a perfect blend of elegance and thoughtful design, ensuring every detail enhances your life and comfort. Start your journey on the charming front porch, where you can take in the stunning vistas and energy of the neighborhood. Step inside and be greeted by a dedicated office space for focused work or creative pursuits. The open-concept layout seamlessly flows from the office into the heart of the home, featuring a spacious chef's kitchen with stainless steel appliances, a large island, a dreamy walk-in pantry for extreme organization and storage. This thoughtfully designed kitchen overlooks the family room and dining areas, perfect for entertaining guests or enjoying meals together. Upstairs, you'll find a spacious and sunlit loft, ideal flex space for play or study, along with a spacious master suite. Here, you can relax in a spa-like setting with a recently remodeled shower with Italian tile and frameless glass. Two more bedrooms, a full bath, and a utility/laundry room complete the upper level. The finished basement expands your living space with a great room, a 4th bedroom, and a full bath, providing ample space for guests or extended family. Outdoor living is equally impressive with a covered rear patio perfect for relaxation and a low maintenance turf yard to enjoy with friends, family and pets. With several neighborhood parks just steps away and panoramic views of the Front Range, every day offers opportunities for outdoor adventures and awe-inspiring views. Whether you're hosting and entertaining indoors or out, or simply enjoying peaceful family moments, this home offers the flexibility to create countless cherished memories. Other notable home features include R60 cellulose attic insulation, new roof, tankless water heater and radon mitigation system.
