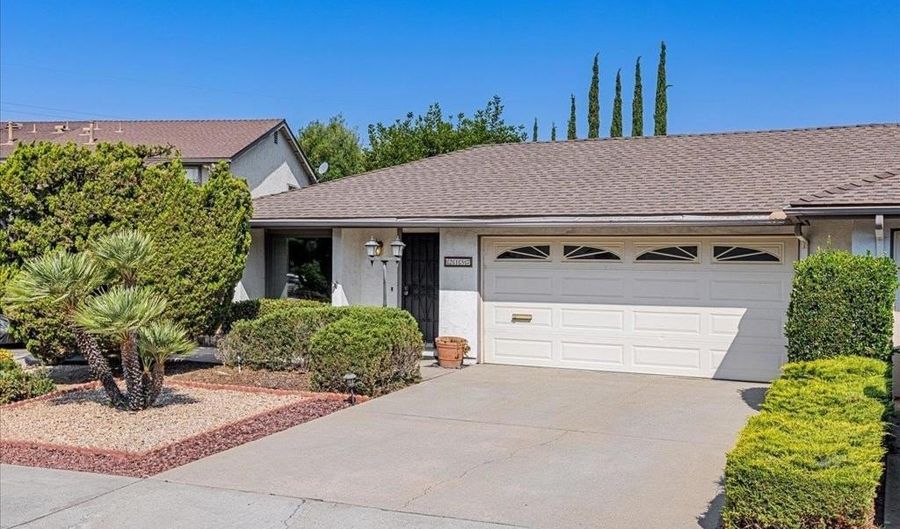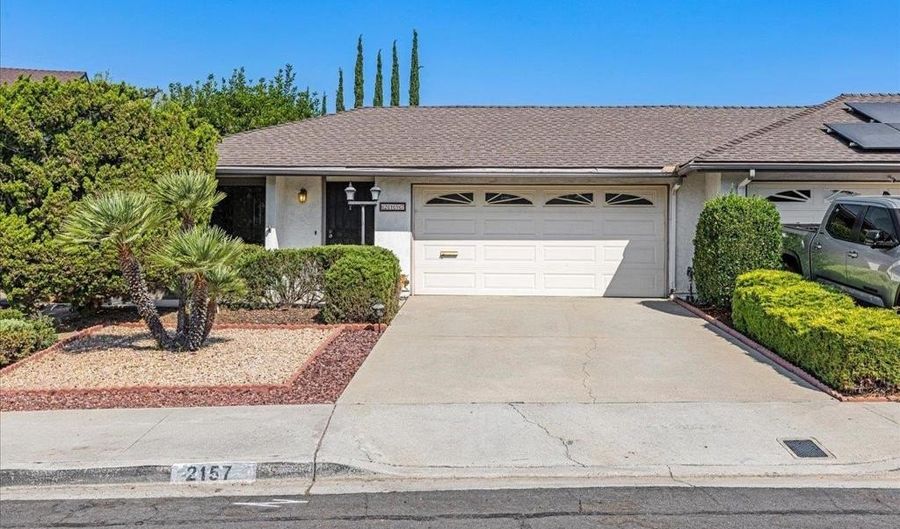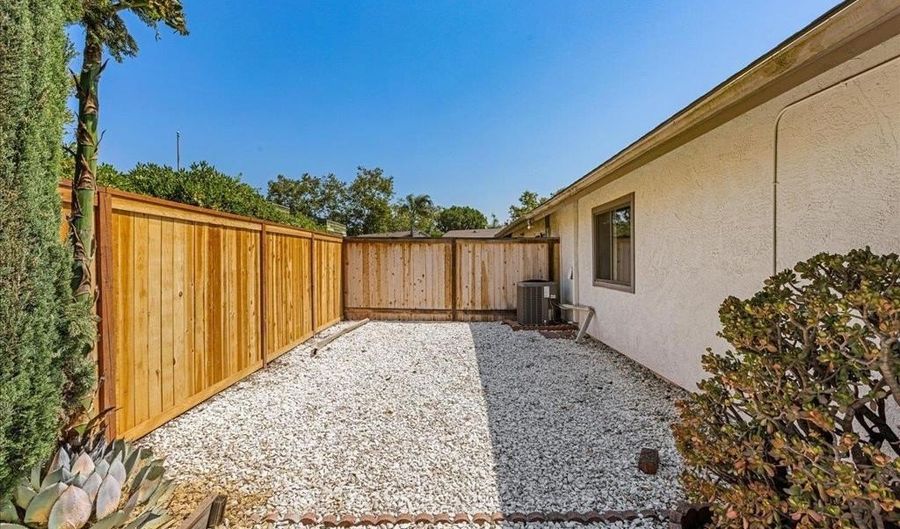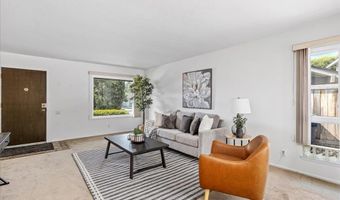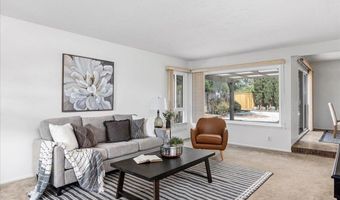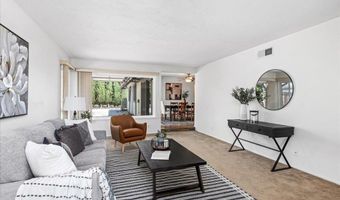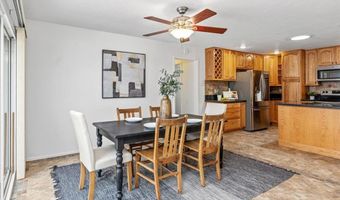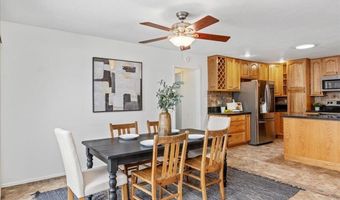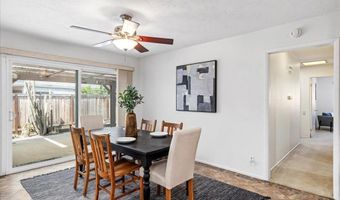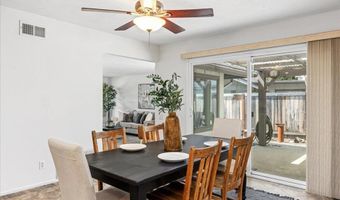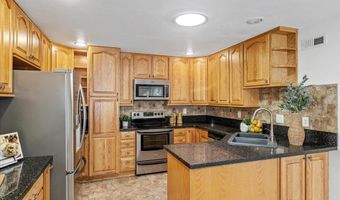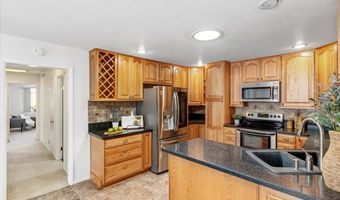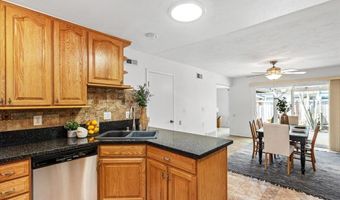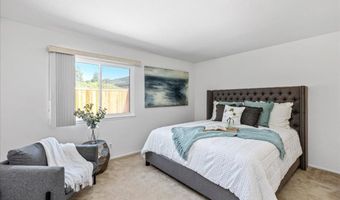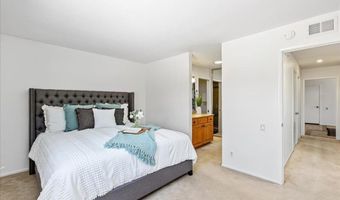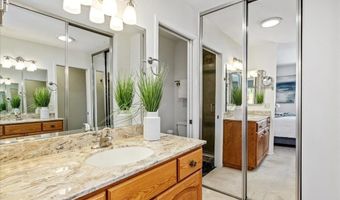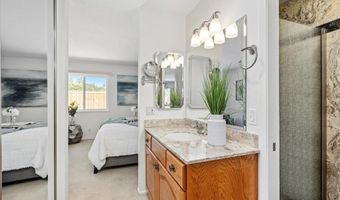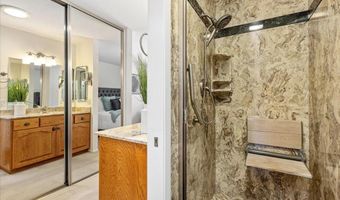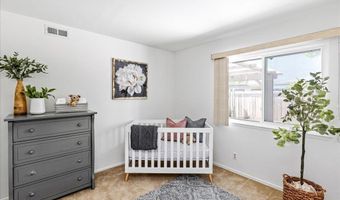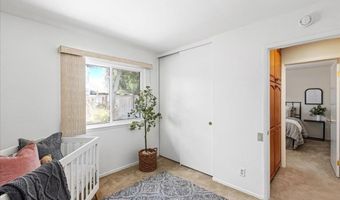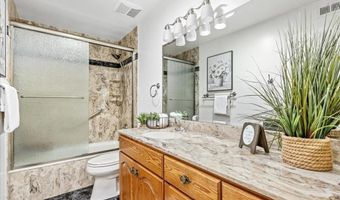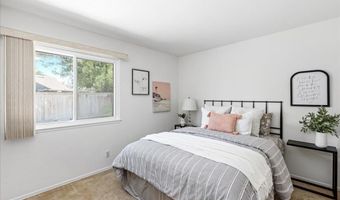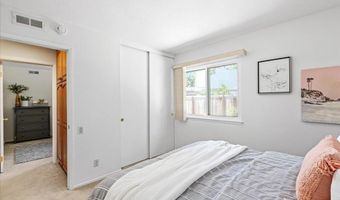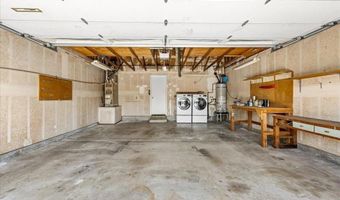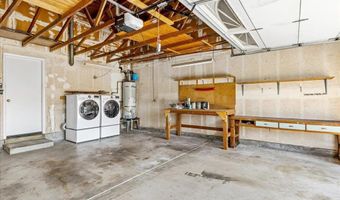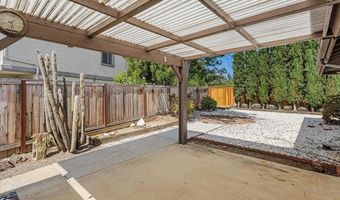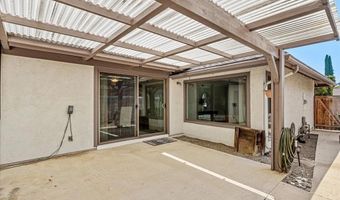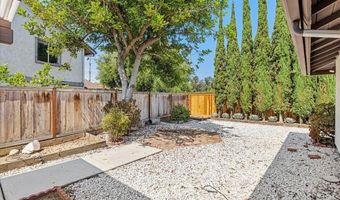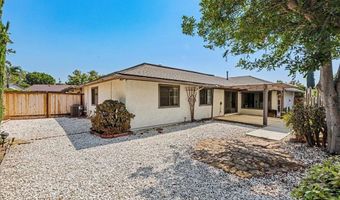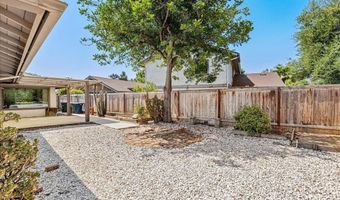2157 Pepper Tree Pl Escondido, CA 92026
Snapshot
Description
Discover this move-in-ready 3-bedroom, 2-bath home that lives like a single-family residence, sharing just one common wall. Located in the sought-after Escondido Hills community, this hidden gem offers both comfort and convenience. This single-level residence blends style and functionality—perfect for first-time buyers, downsizers, or anyone seeking easy, low-maintenance living. Step into a light-filled interior featuring a spacious kitchen with stainless steel appliances, granite countertops, and abundant storage. An oversized 2-car garage provides even more space for parking, storage, or a workshop. Enjoy the outdoors in your nice-sized backyard — perfect for gatherings, barbecues, or simply relaxing in the sunshine. Enjoy all that Escondido Hills has to offer, including two community pools, walking trails, and a playground — all with proximity to restaurants, shops, and major freeways. With its move-in-ready condition, this home offers the ideal blend of style, function, and location. Don’t miss your chance to own this special home in a welcoming neighborhood!
More Details
Features
History
| Date | Event | Price | $/Sqft | Source |
|---|---|---|---|---|
| Listed For Sale | $675,000 | $532 | Allison James Estates & Homes |
Expenses
| Category | Value | Frequency |
|---|---|---|
| Home Owner Assessments Fee | $90 | Monthly |
Nearby Schools
Elementary School North Broadway Elementary | 0.4 miles away | KG - 05 | |
High School Escondido High | 1.1 miles away | 09 - 12 | |
Middle School Rincon Middle | 1 miles away | 06 - 08 |
