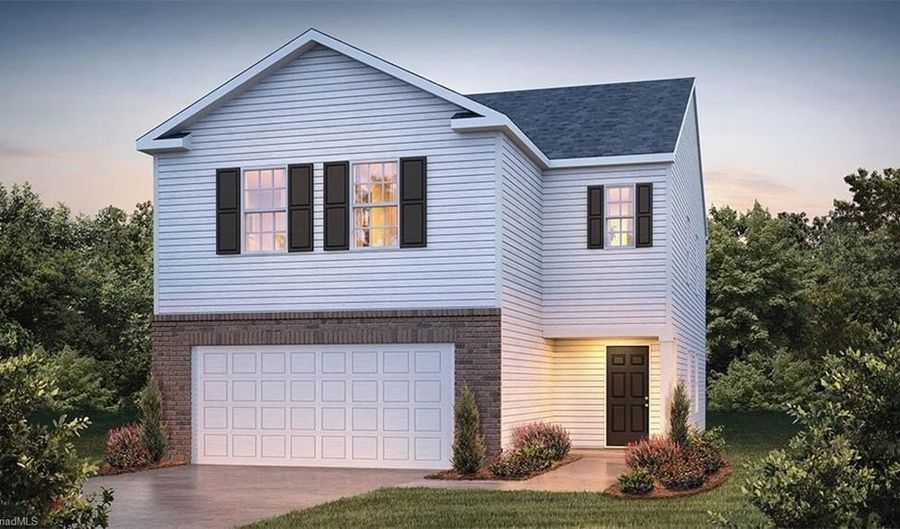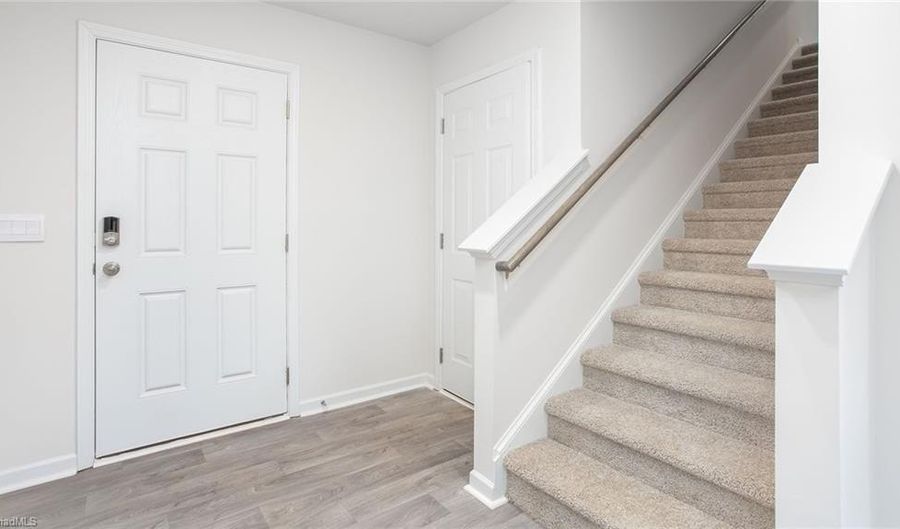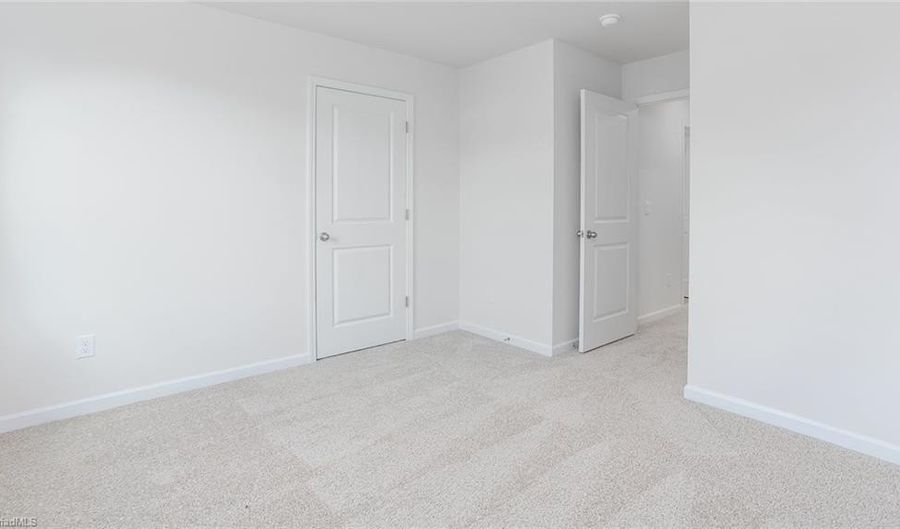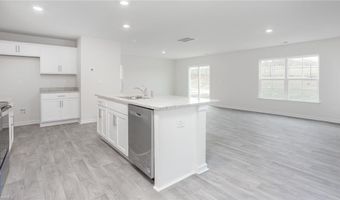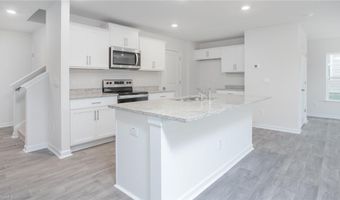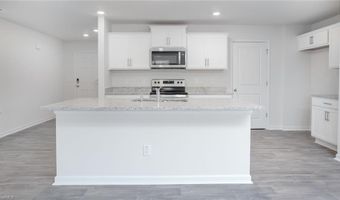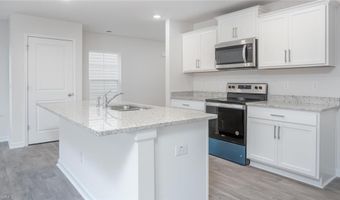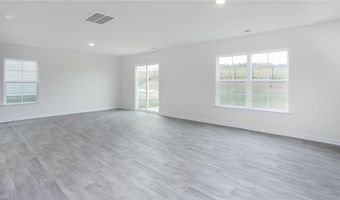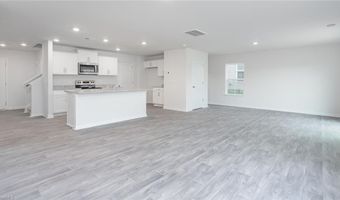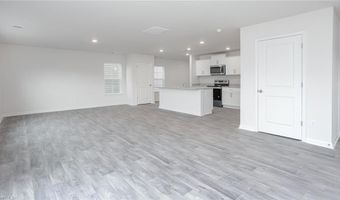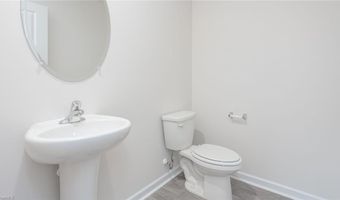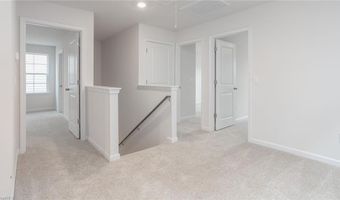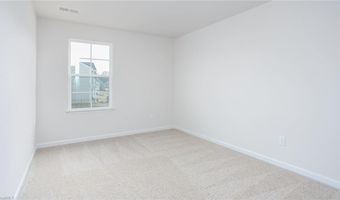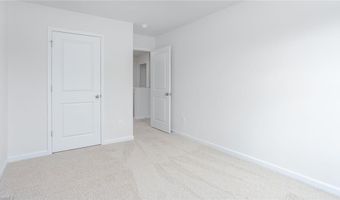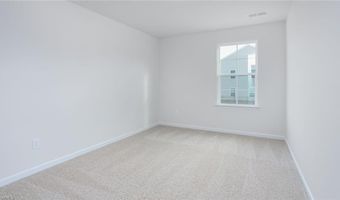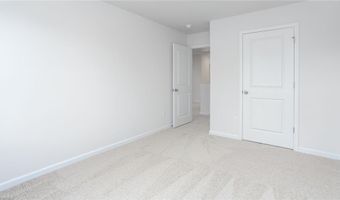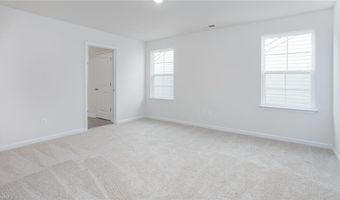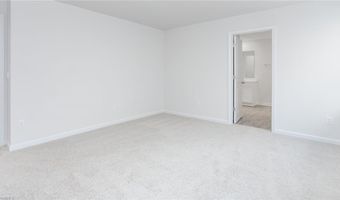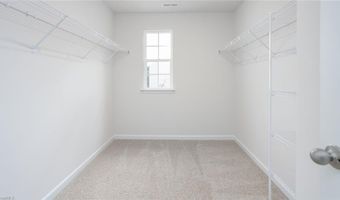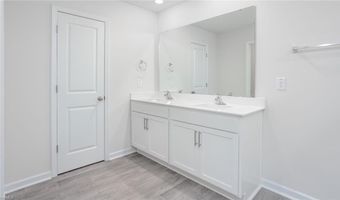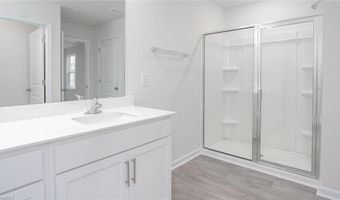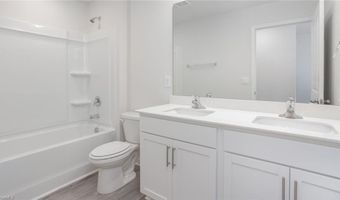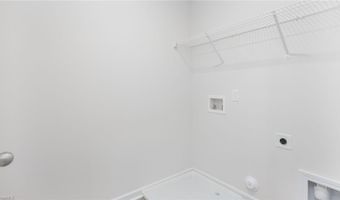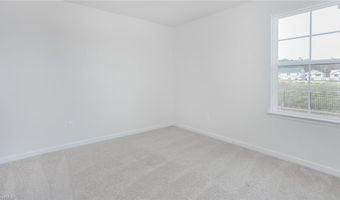Introducing the Elston, a contemporary single-family home at The Grove at Riley's Meadow in Haw River, NC. Offering 2,174 sq. ft. of living space, this home features 4 bedrooms, 2.5 bathrooms, and a 2-car garage. Upon entering, you're greeted by a spacious great room that includes an expansive living area, dining space, and a well-equipped kitchen, along with an outdoor patio perfect for entertaining. The kitchen boasts stainless steel appliances, granite countertops, a walk-in pantry, and a center island with a breakfast bar. Upstairs, you'll find a flexible loft space, ideal for a media room, playroom, or fitness area, along with a full bathroom and a laundry closet. The primary bedroom offers a walk-in closet, walk-in shower, dual vanities, and a water closet for privacy. Three additional bedrooms with natural lighting and ample closet space complete the Elston floorplan. With its thoughtful design and spacious layout, the Elston is the perfect home. Schedule your tour today!
