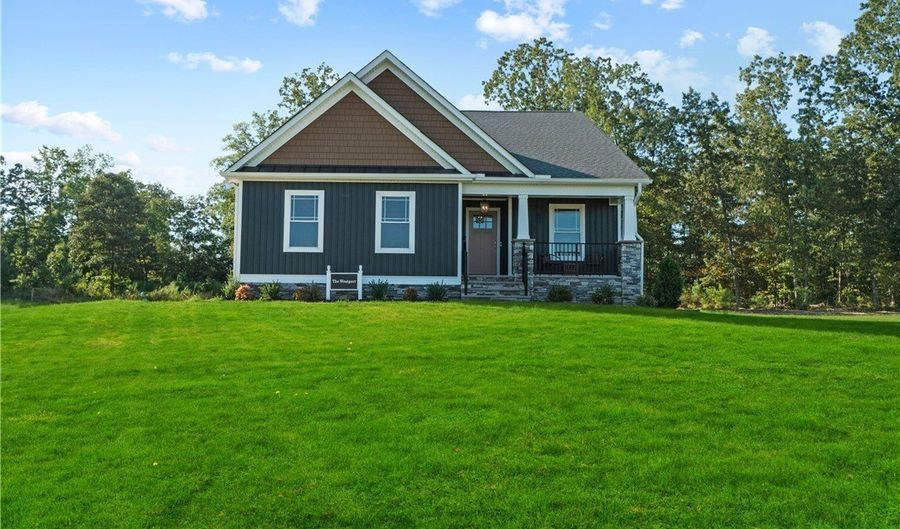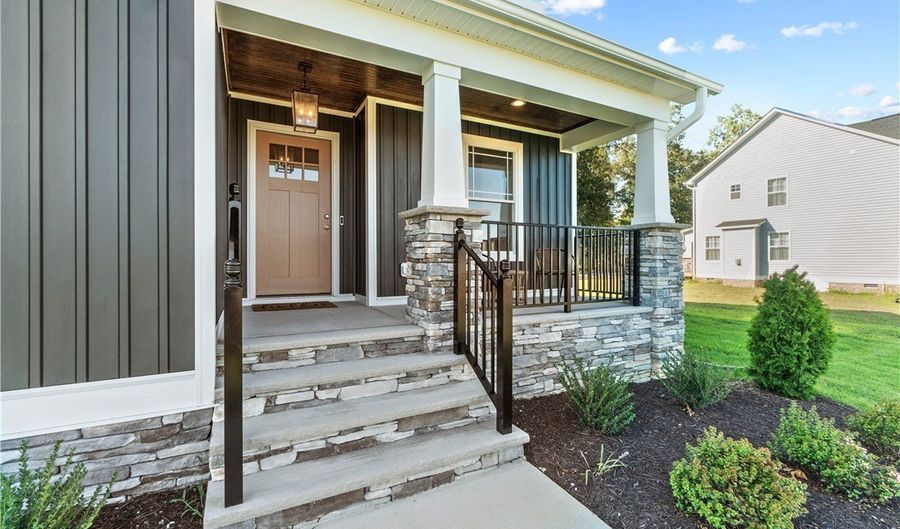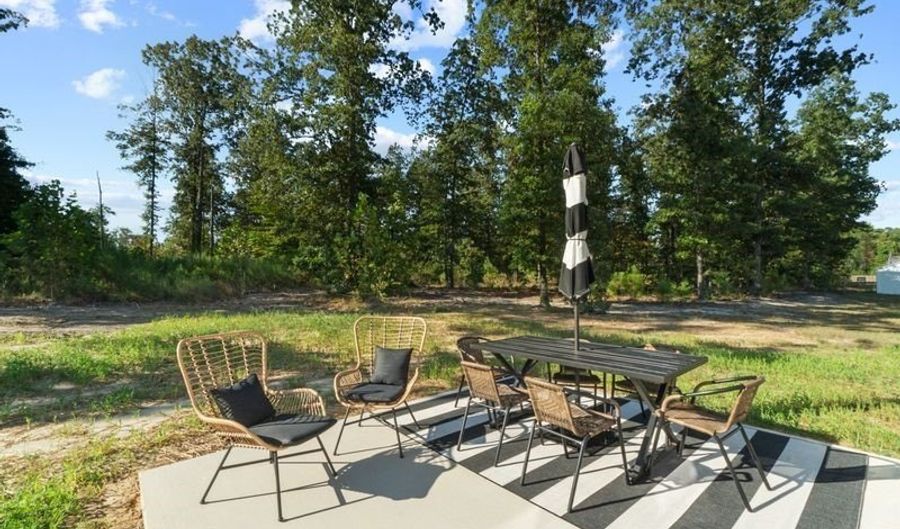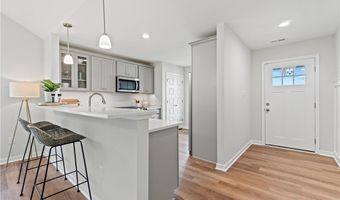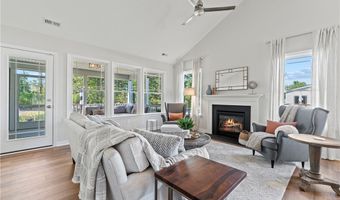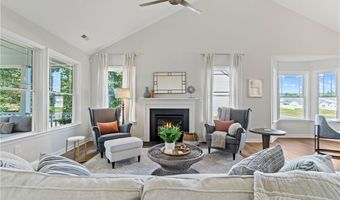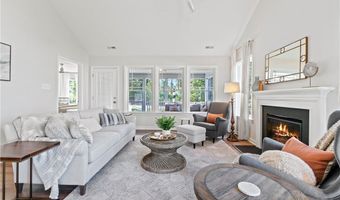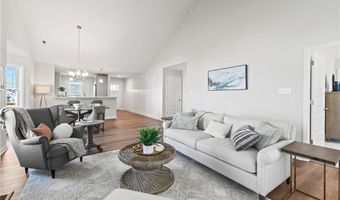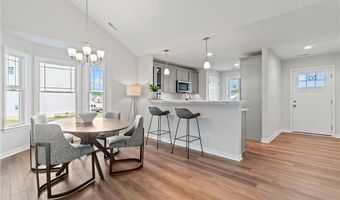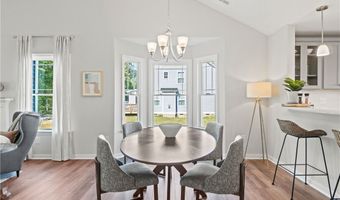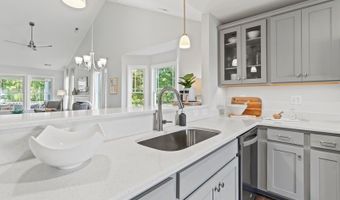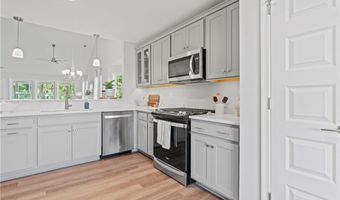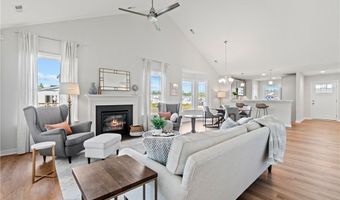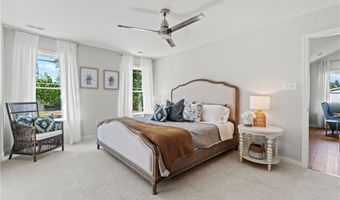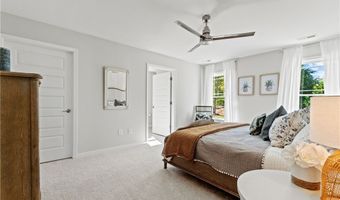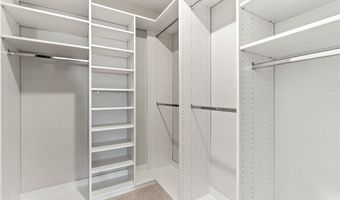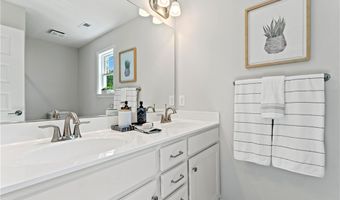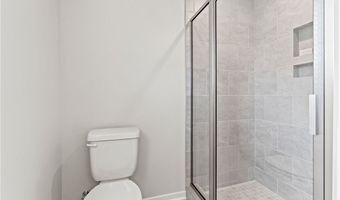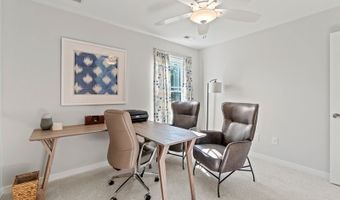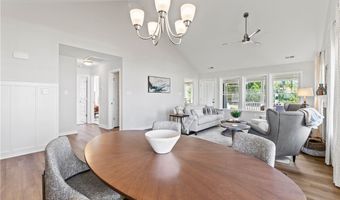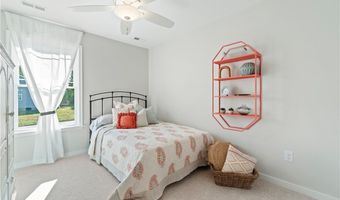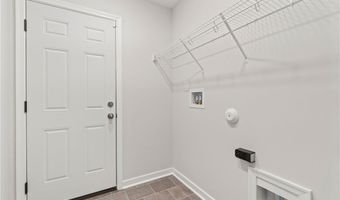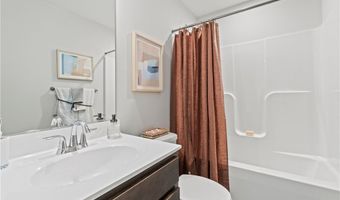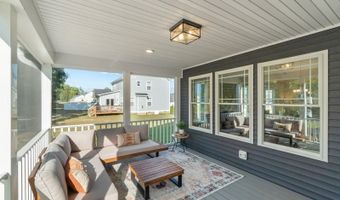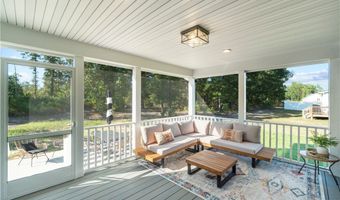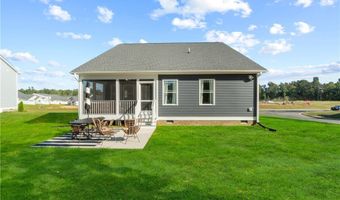Welcome Home to the Westport built by RCI Builders. Start with your beautiful extended Stone Front porch. Enjoy your Open Floor Plan with Family room & Dining room that have Vaulted ceilings and gas fireplace. The Bay Window in the Dining area allows for plenty of Natural Light. Your Kitchen has Quartz Countertops, a Pantry with Sliding Shelves and Gas Stove. All Stainless Steel Appliances convey. The Owner's Suite is 16 '10 x 12 with a Ceramic Tile Shower, Double Sinks, and then a Beautiful Walk In closet that has built in shelves. Enjoy your morning coffee out on the back screened In Porch with Composite Flooring. You also have a Brushed Cement Patio for listening to the birds and enjoying Nature in your backyard ! You'll find plenty of storage space in the attached 2 car with Side entry garage. What a great opportunity to live in a community with all the amenities of a clubhouse, swimming pool, fitness room, and playground. Plus we have HIGH SPEED INTERNET AND CABLE from Breezeline.
