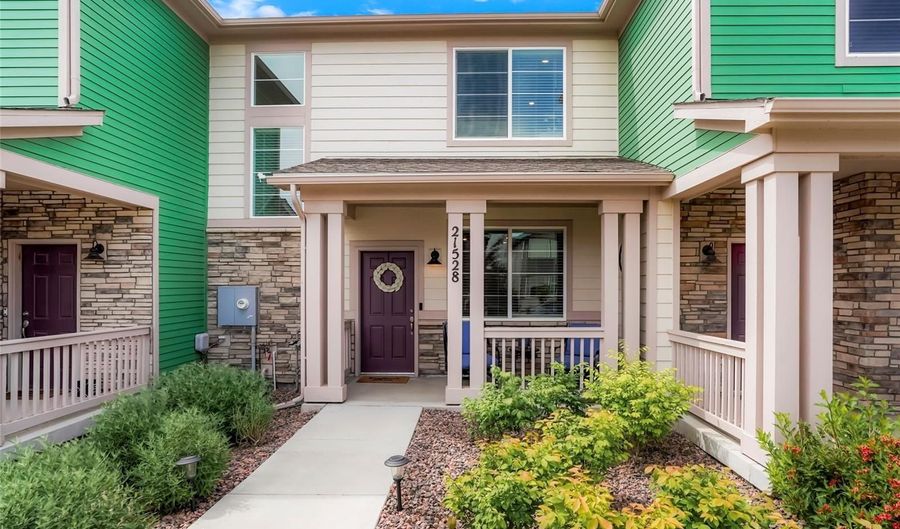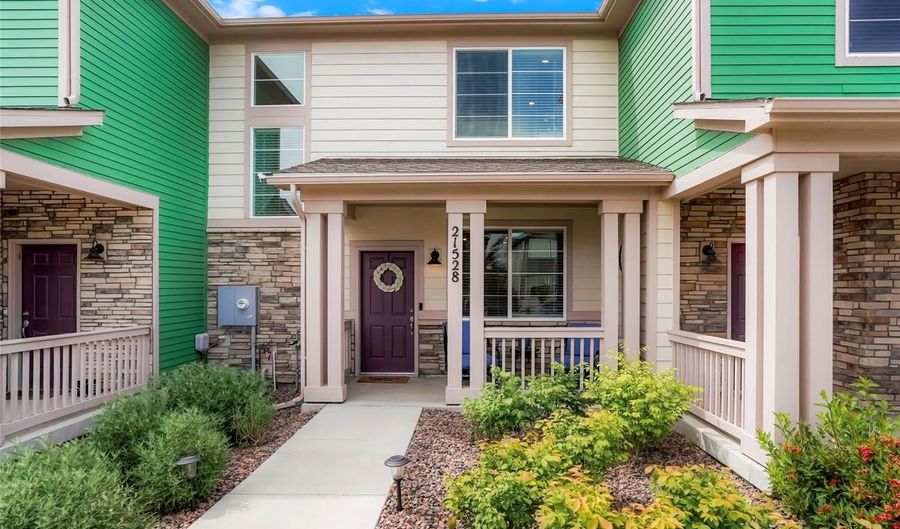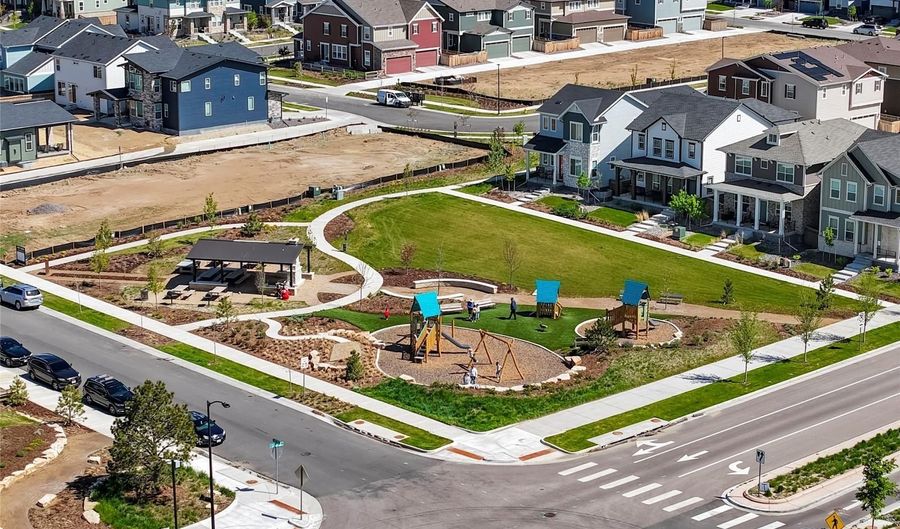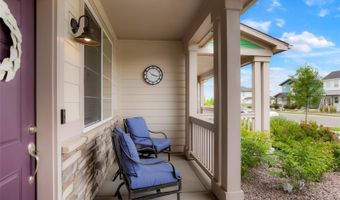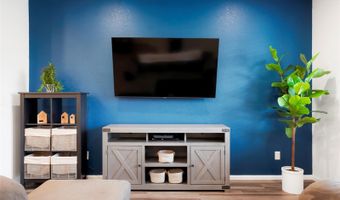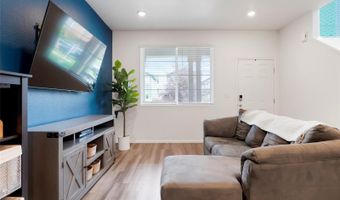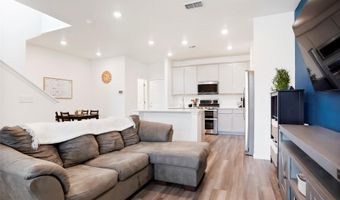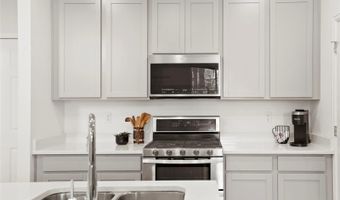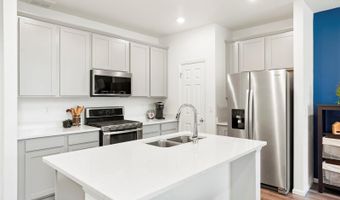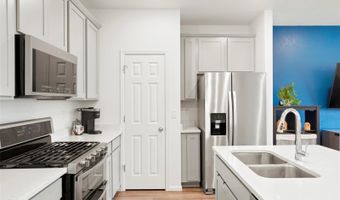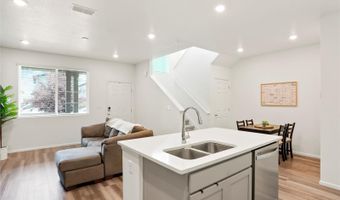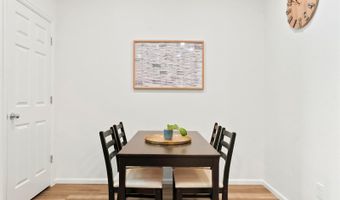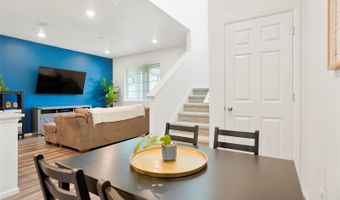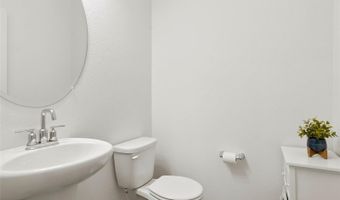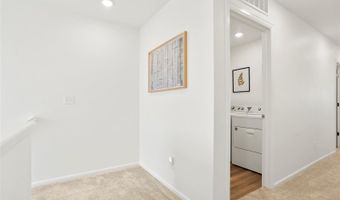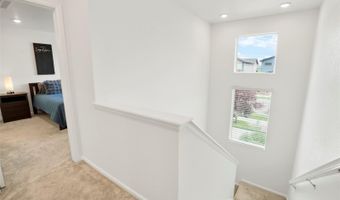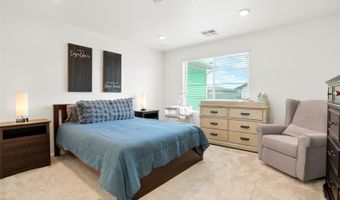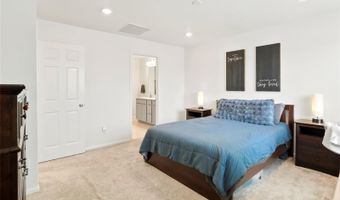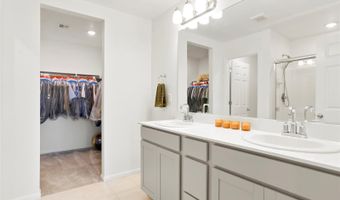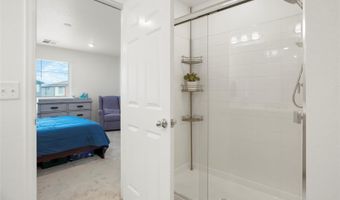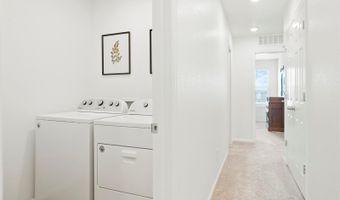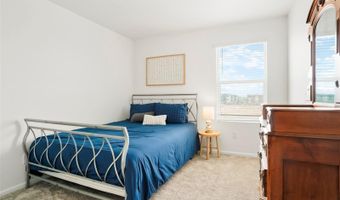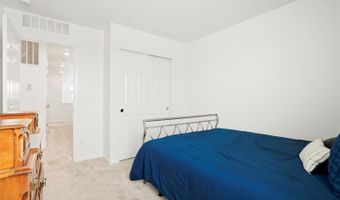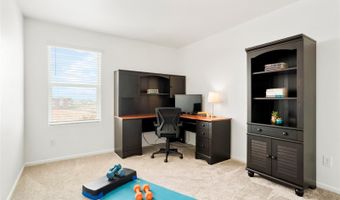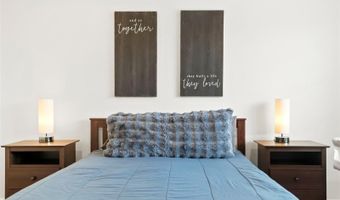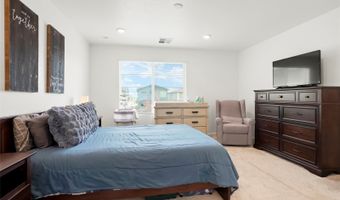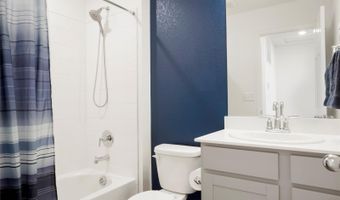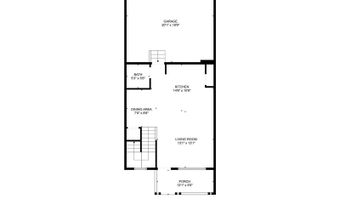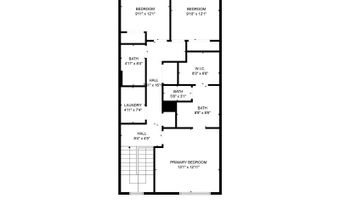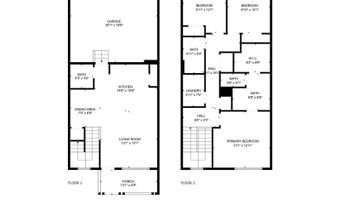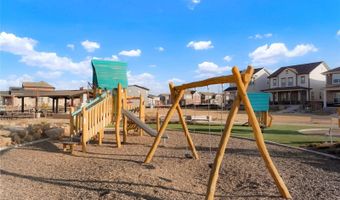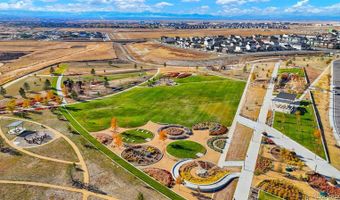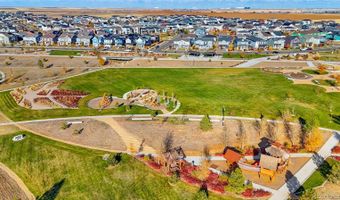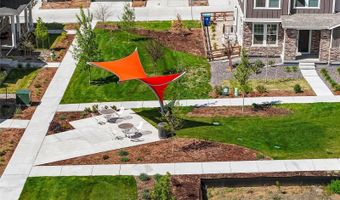Ask about the Preferred Lender Option // Welcome to 21528 E 59th Place, a beautifully designed 3-bedroom, 3-bathroom townhouse nestled in the vibrant Painted Prairie neighborhood of Aurora, CO. This 1,428 sq ft home offers a functional layout with modern finishes throughout. The main level features a stylish kitchen with grey cabinets, a double oven, gas stove, and pantry—perfect for anyone who enjoys cooking. The spacious living room with luxury vinyl plank flooring flows seamlessly into the dining area, providing plenty of room for entertaining. A convenient half bath and bonus storage under the stairs complete the main level. Upstairs, you'll find a generous primary suite with a walk-in closet and en suite bath featuring a double vanity, drawer bank, private toilet room, and a large shower. Two additional bedrooms share a full bathroom with a tub/shower combo and single vanity. Painted Prairie offers a welcoming community atmosphere with HOA-hosted events like neighbor nights, outdoor movies, concerts in the park, seasonal markets, Spirit Day, and Harvest Fest. Enjoy access to neighborhood trails, parks, and the soon-to-be-completed Town Center. This home blends comfort, community, and convenience—don’t miss your opportunity to make it yours!
