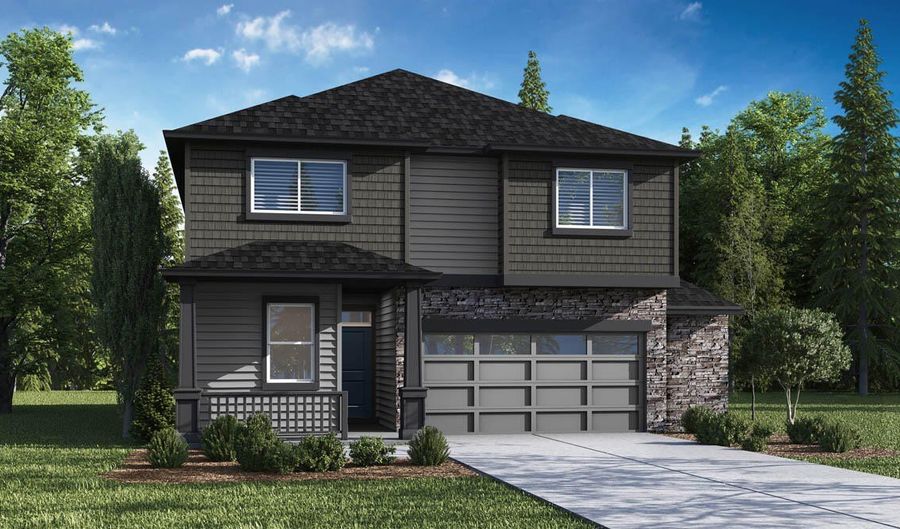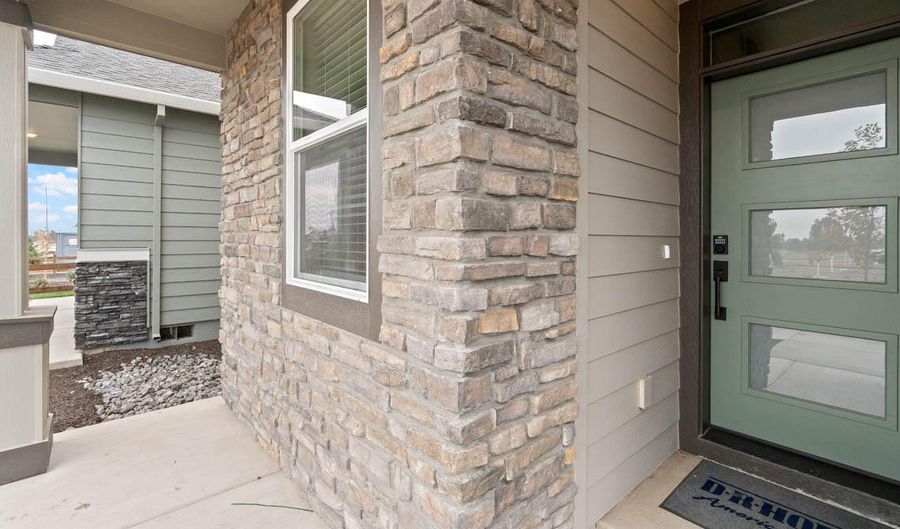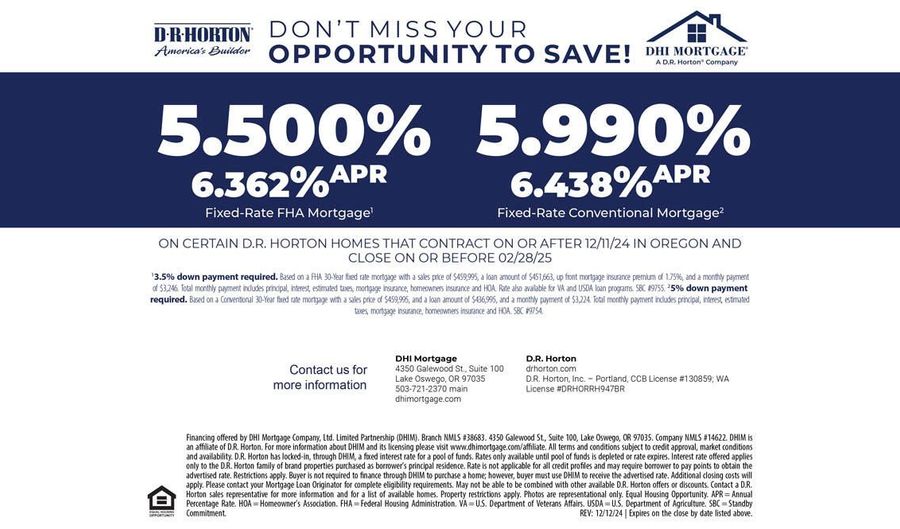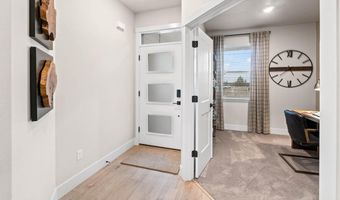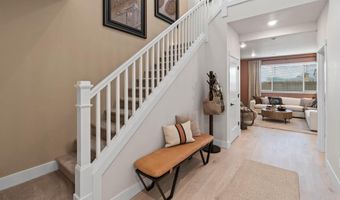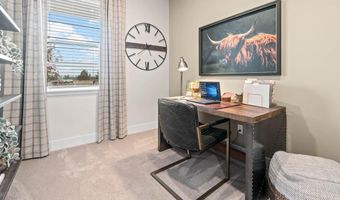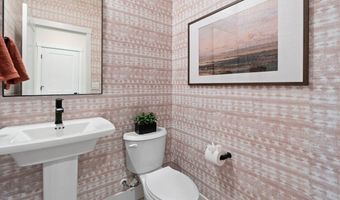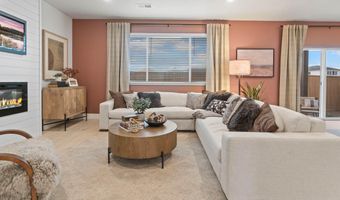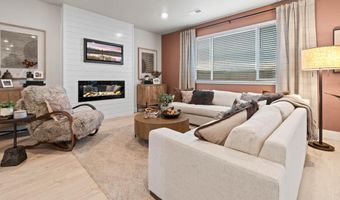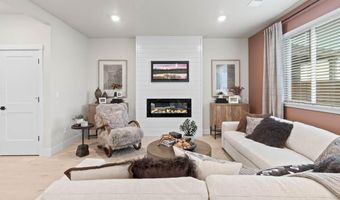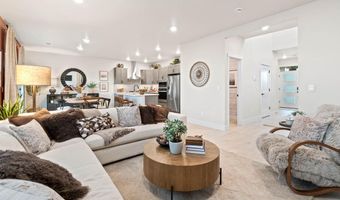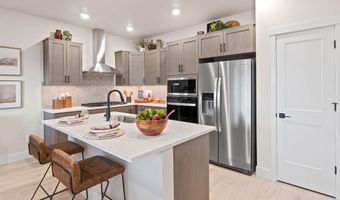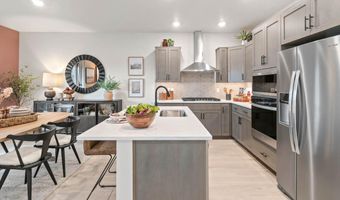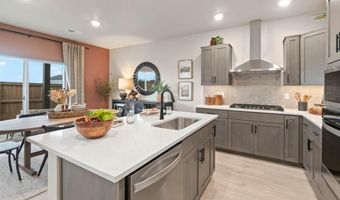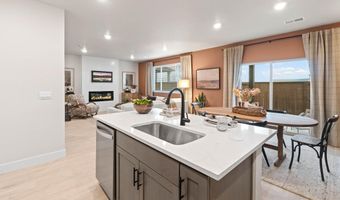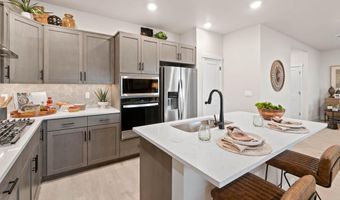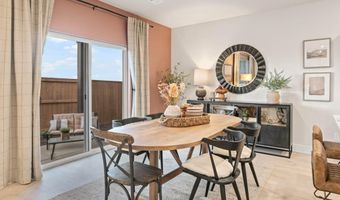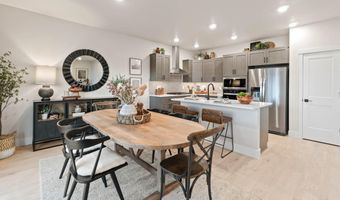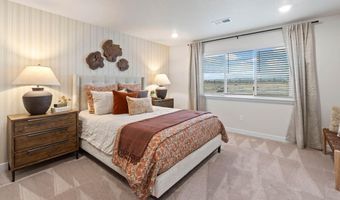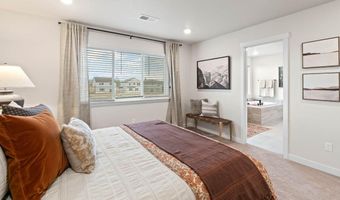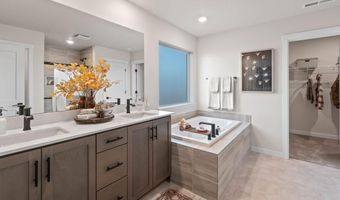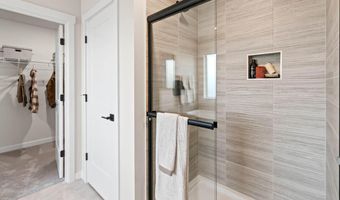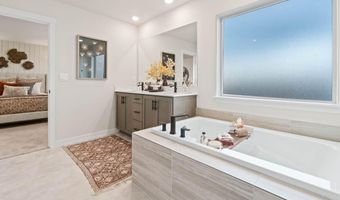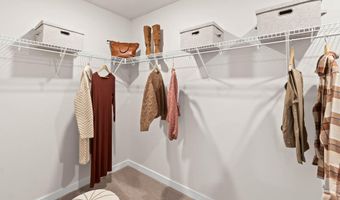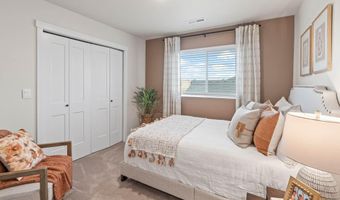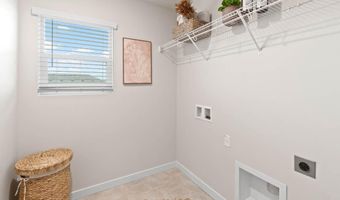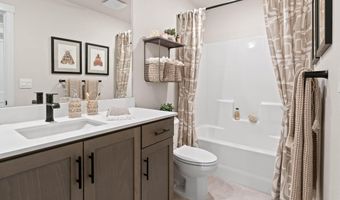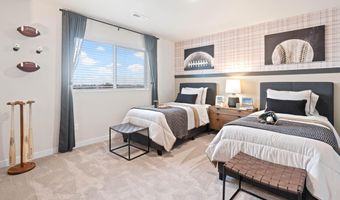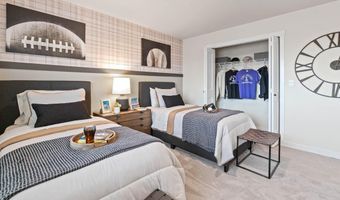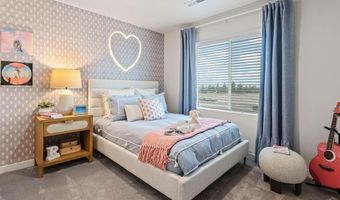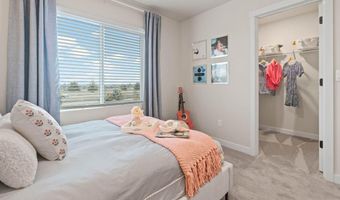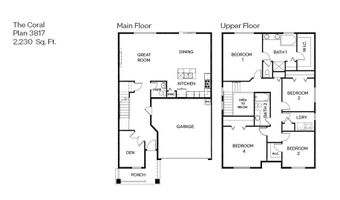21524 SE Etna Pl Lot #76Bend, OR 97702
Snapshot
Description
Welcome to Stevens Ranch Master-Planned Community! Stevens Ranch offers nearby access to the new local library, plus shops, restaurants, walking paths, and caves -- so many reasons to make this community your home. The Coral is a 2,230 sq. ft. two-story floor plan with 4 beds, a main-level den, 2.5 baths, and a covered patio. The great room includes designer touches like a cozy fireplace with shiplap accent. The gourmet kitchen features shaker soft-close cabinetry with undercabinet lighting, quartz countertops, and stainless-steel appliances, including a built-in oven, gas cooktop, and microwave with hood vent. Smart Home features and matte black hardware are included throughout. The primary suite offers a spa-like bath with a double vanity, walk-in tiled shower, soaking tub, and spacious walk-in closet. Receive a closing cost credit with the builder's preferred lender. Call for details. Sales office hours: 9:30 a.m.-4:30 p.m. daily. Photos are representative; features/specs may vary!
More Details
Features
History
| Date | Event | Price | $/Sqft | Source |
|---|---|---|---|---|
| Price Changed | $679,995 -1.02% | $305 | D.R. Horton, Inc.-Portland | |
| Price Changed | $686,995 +1.03% | $308 | D.R. Horton, Inc.-Portland | |
| Listed For Sale | $679,995 | $305 | D.R. Horton, Inc.-Portland |
Expenses
| Category | Value | Frequency |
|---|---|---|
| Home Owner Assessments Fee | $93 | Monthly |
Taxes
| Year | Annual Amount | Description |
|---|---|---|
| 2023 | $0 |
Nearby Schools
Middle School High Desert Middle School | 0.9 miles away | 06 - 08 | |
Elementary School Bear Creek Elementary School | 1.9 miles away | KG - 05 | |
Elementary School R E Jewell Elementary School | 2.1 miles away | KG - 05 |
