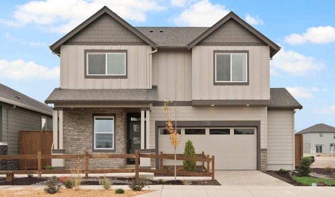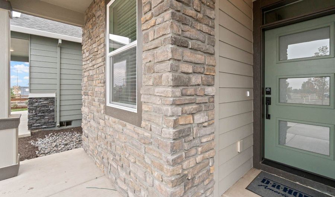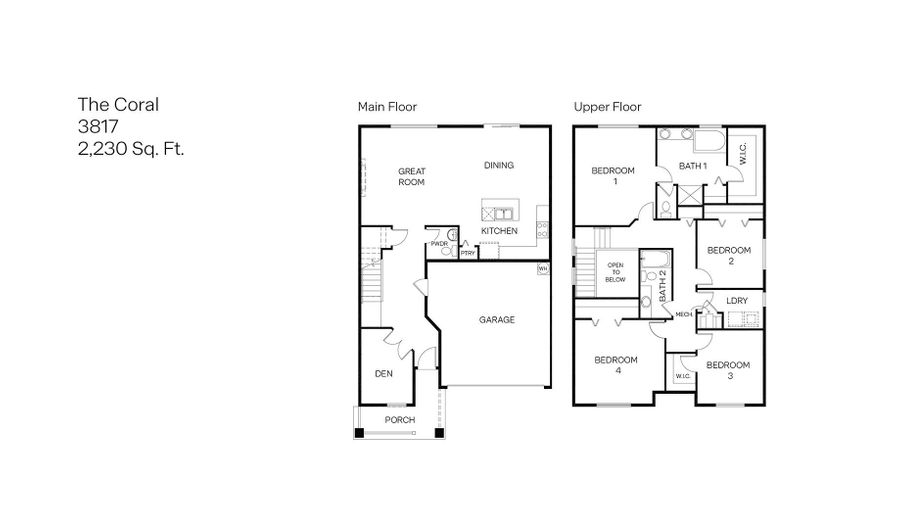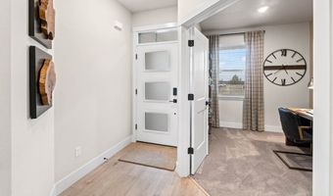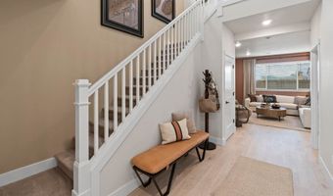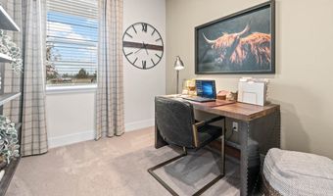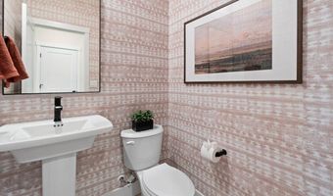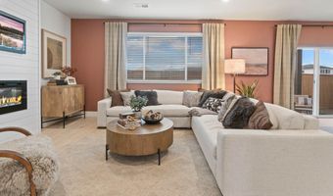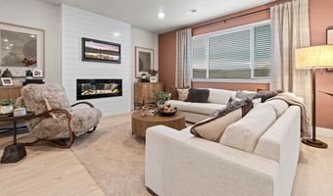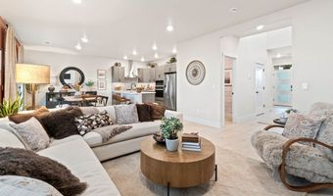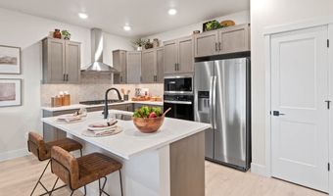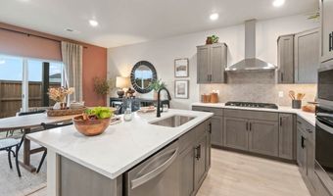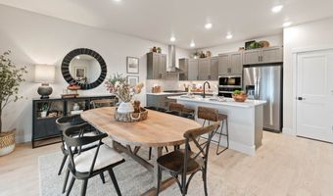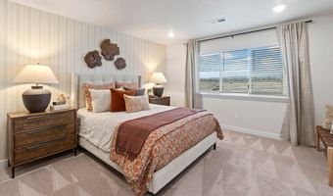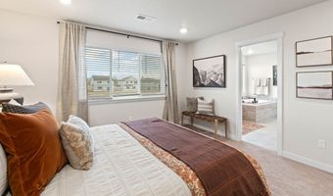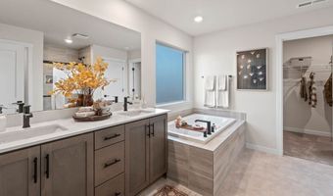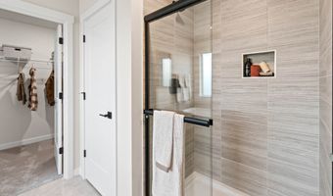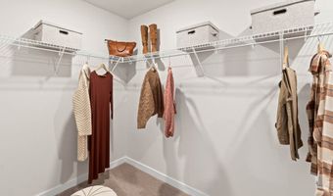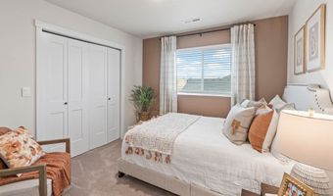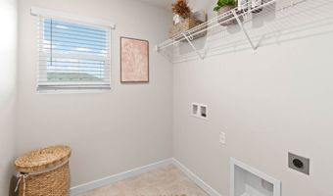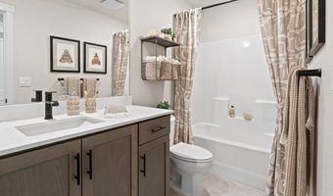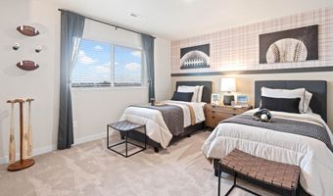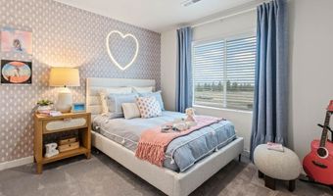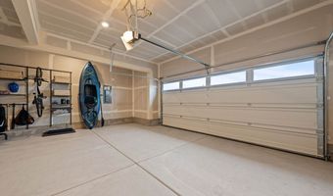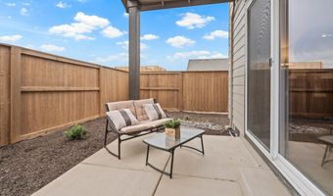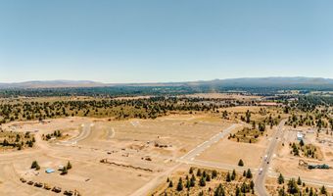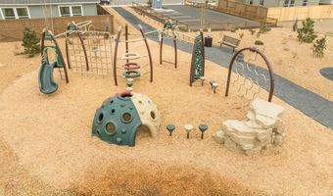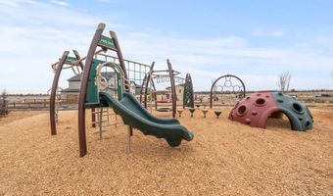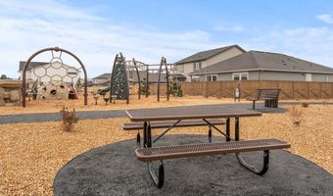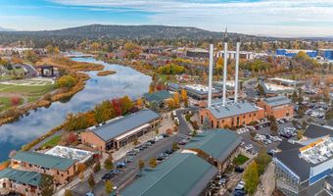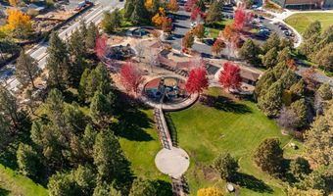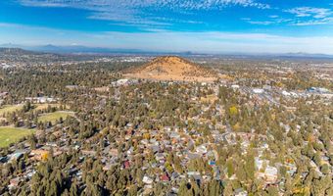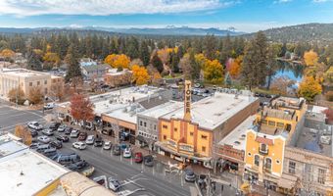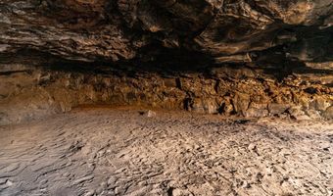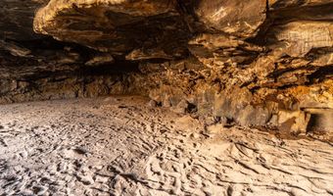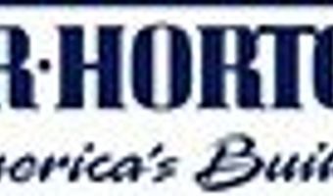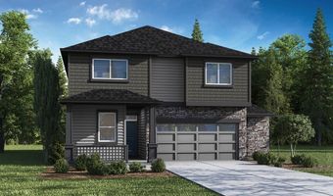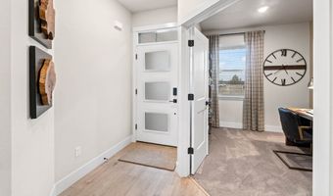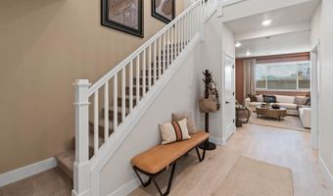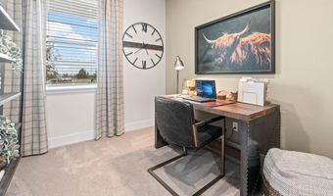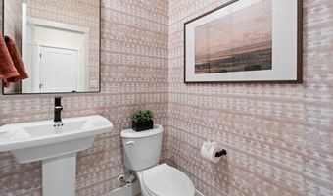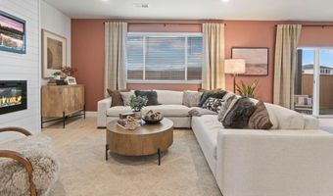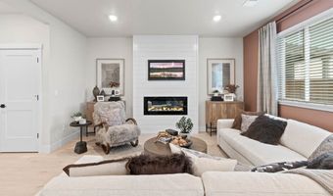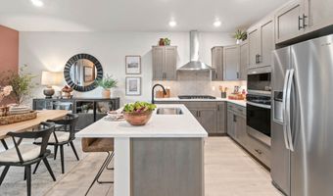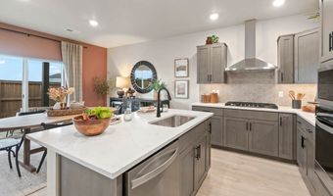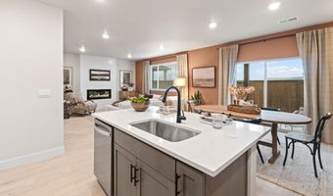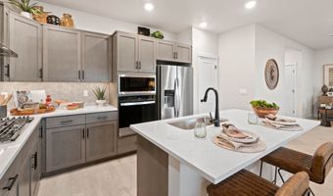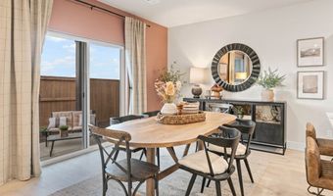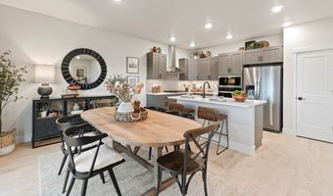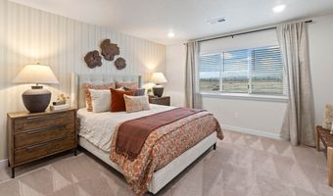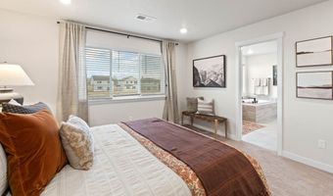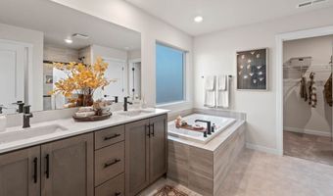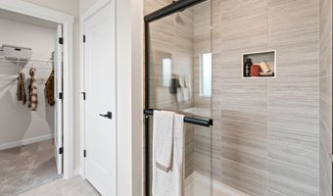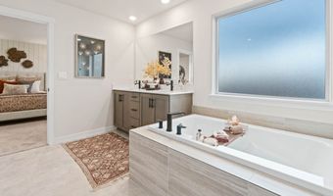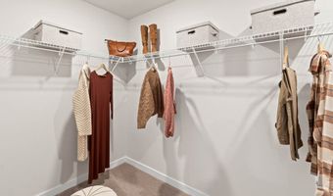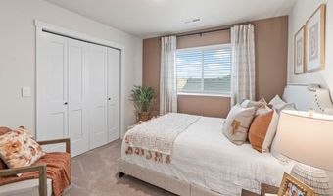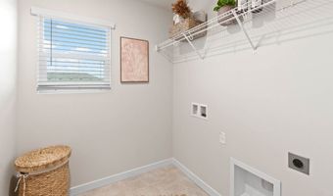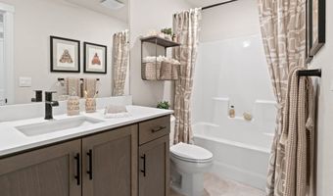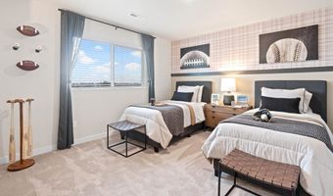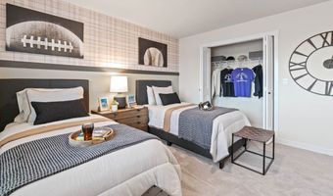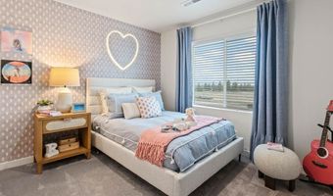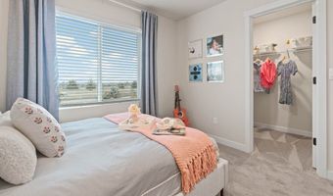21524 SE ETNA Pl Bend, OR 97702
Snapshot
Description
Welcome into the stunning Coral floor plan at Stevens Ranch in Bend, Oregon! This beautiful two-story 2,230 square foot floor plan has 4 bedrooms plus a den, 2.5 bathrooms, and an attached 2-car garage. As you walk into the home from the covered front porch, you are instantly met a den that provides flexibility for hosting guests. The den on the main floor is ideal for easily accommodating friends and relatives. Walking down the hallway and past the extra storage closet, the great room invites you into the open and modern area that includes the dining room and kitchen. The kitchen offers plenty of space and amenities to create your favorite meals. It features solid quartz countertops, shaker-style cabinets, stainless-steel appliances, and a pantry for added storage. A floor-to-ceiling electric fireplace centers the living area on the opposite wall. Continuing upstairs is where you will the bedrooms. The secondary bedrooms each have large closets, including a walk-in closet in the third bedroom. The primary bedroom offers a generous and lavish layout, providing a serene space with an en suite bathroom featuring a double vanity, walk-in shower, a bathtub, a spacious walk-in closet, and a bonus closet for all your clothing! The upstairs laundry room adds the convenience to your laundry routine. Also found upstairs is an extra bathroom, and a linen closet. The Deschutes exterior has lovely stone finishes on the home, and the Mt. Bachelor showcases taller stone finishes throughout. Each floor plan offers two distinct levels of finishes. The Deschutes floor plan features a fireplace with a floor-to-ceiling painted accent wall, brushed nickel cabinet pulls, stainless-steel Whirlpool appliances (including a gas range/oven, microwave with vent hood, and dishwasher), and a Moen sleek chrome faucet. The Mt. Bachelor floor plan has a floor-to-ceiling painted shiplap wall, matte black pulls, a built-in oven, gas cooktop, microwave/hood, and a Moen sleek black faucet. Both option
More Details
Features
History
| Date | Event | Price | $/Sqft | Source |
|---|---|---|---|---|
| Price Changed | $679,995 -1.02% | $305 | D.R. Horton - Oregon | |
| Price Changed | $686,995 +1.03% | $308 | D.R. Horton - Oregon | |
| Listed For Sale | $679,995 | $305 | D.R. Horton - Oregon |
Nearby Schools
Middle School High Desert Middle School | 0.9 miles away | 06 - 08 | |
Elementary School Bear Creek Elementary School | 1.9 miles away | KG - 05 | |
Elementary School R E Jewell Elementary School | 2.1 miles away | KG - 05 |
