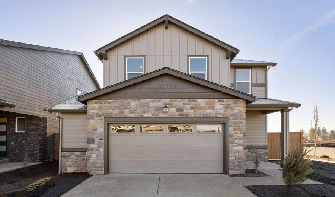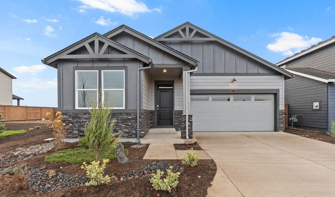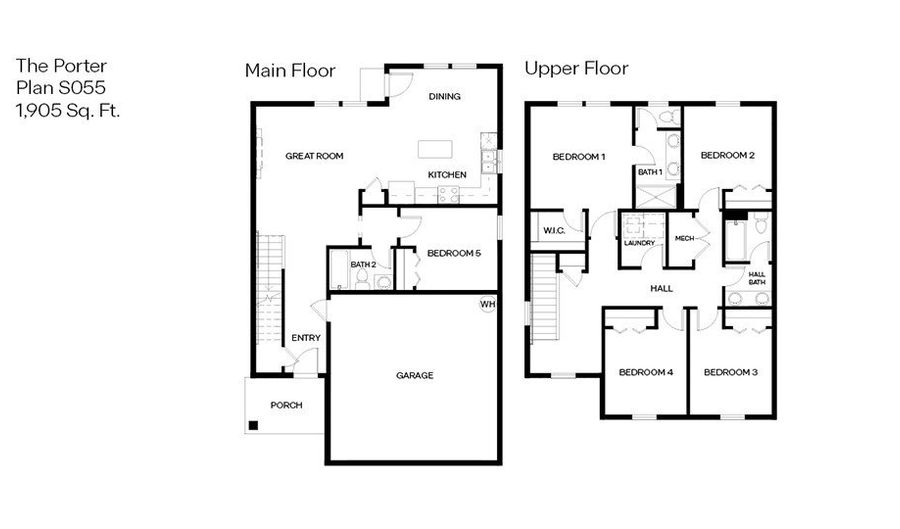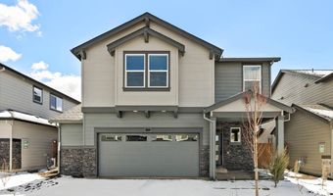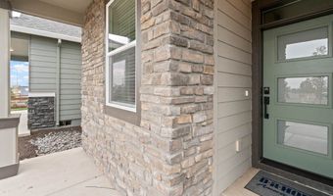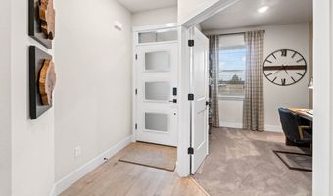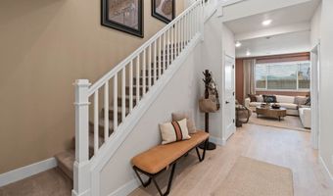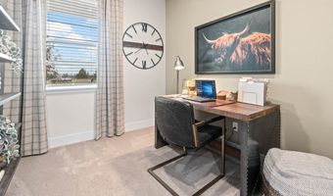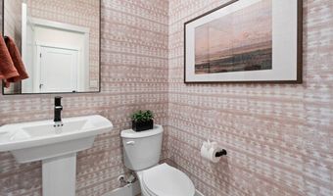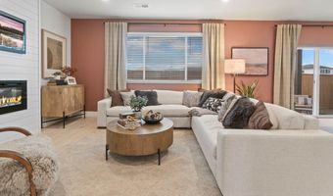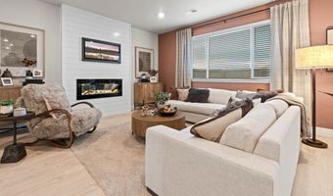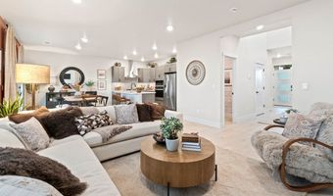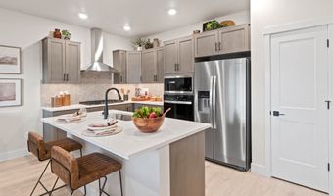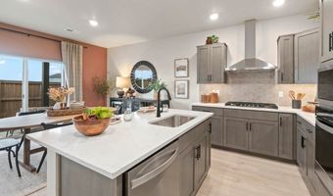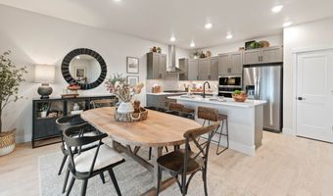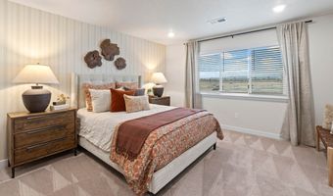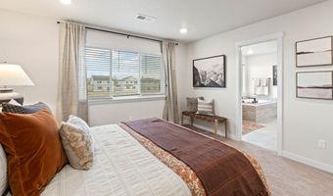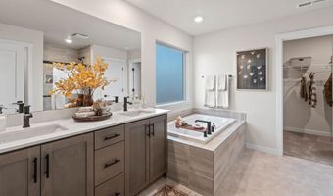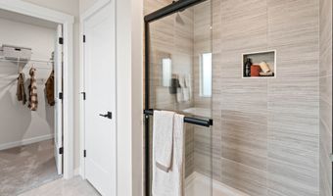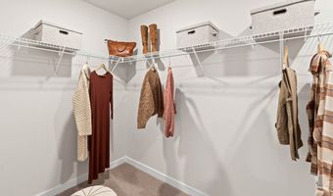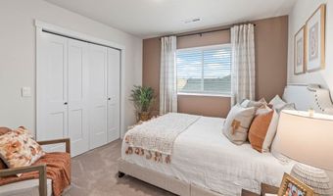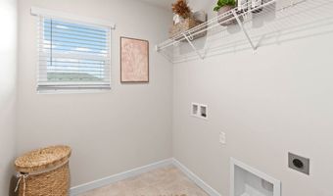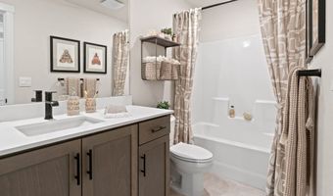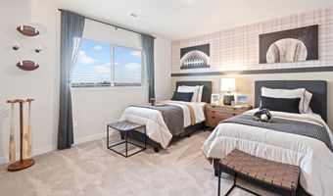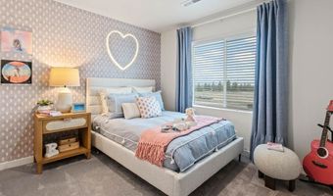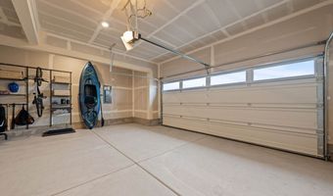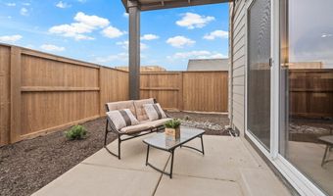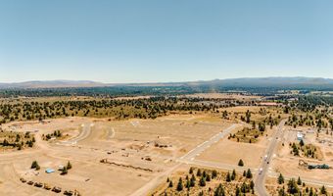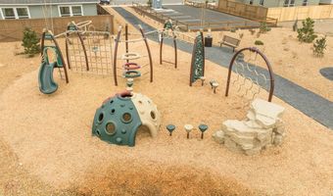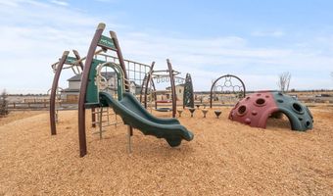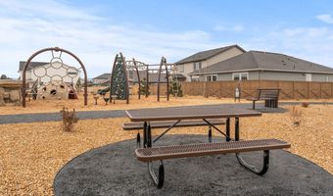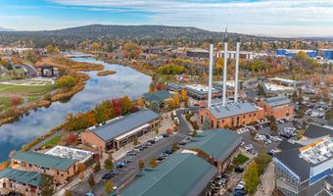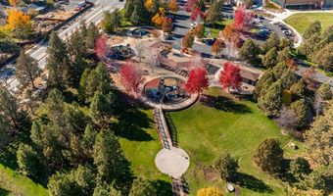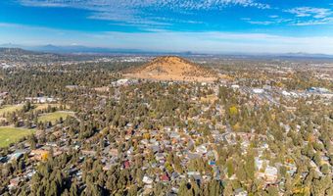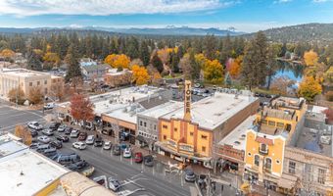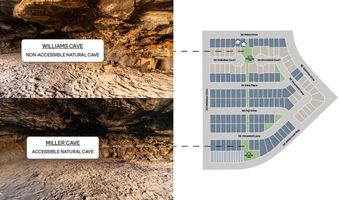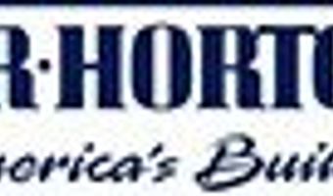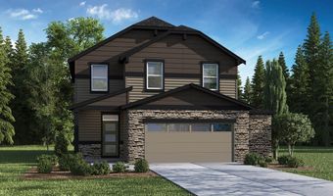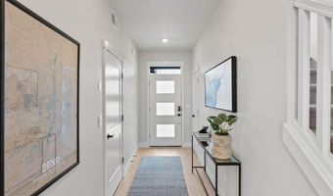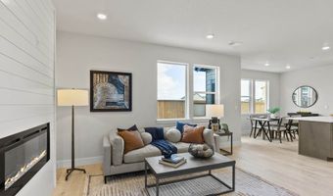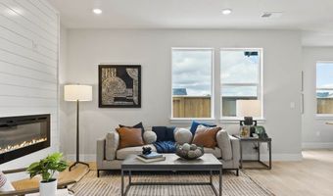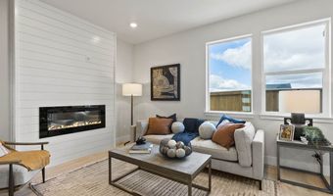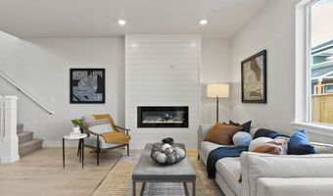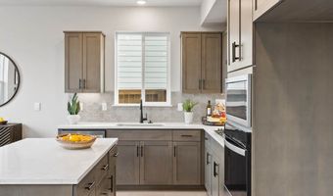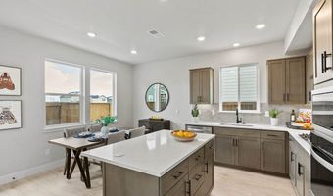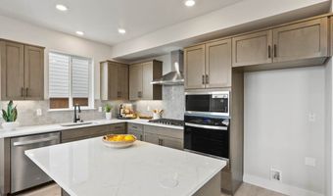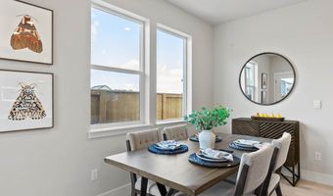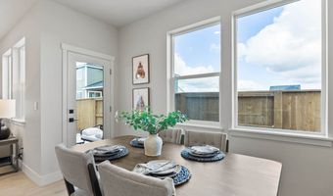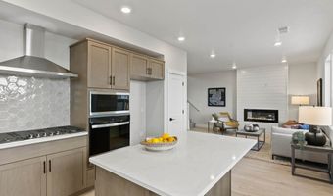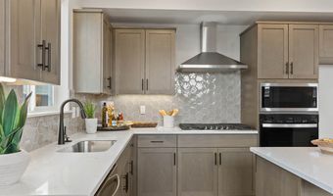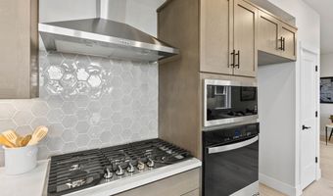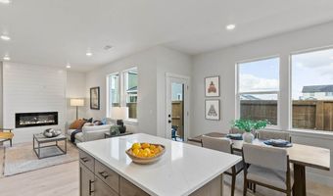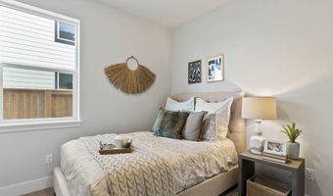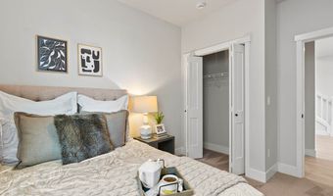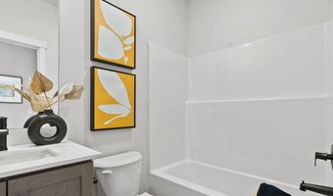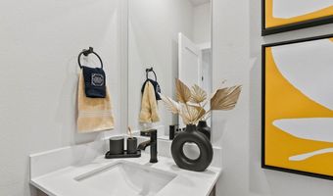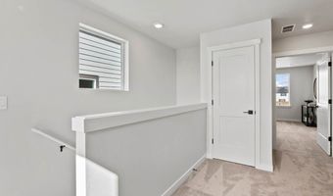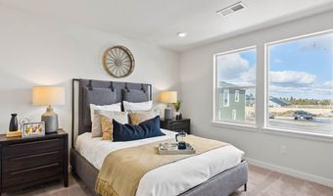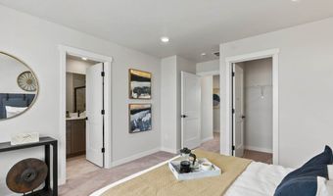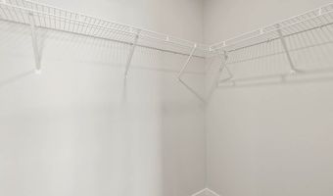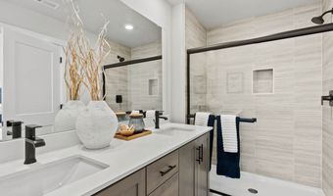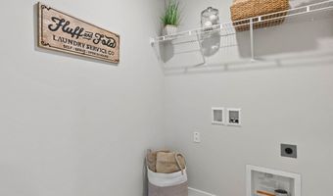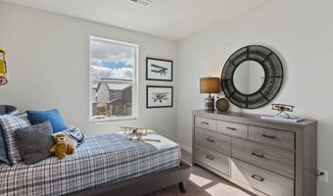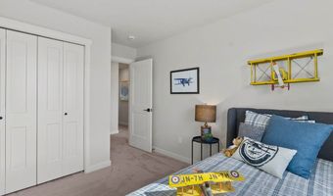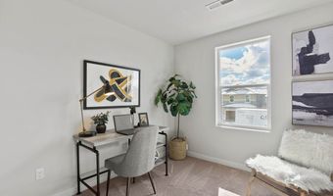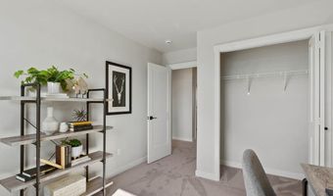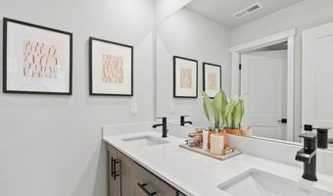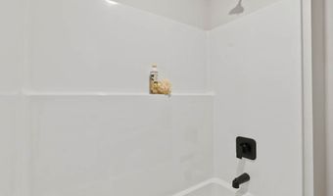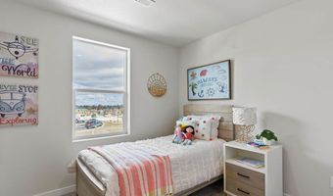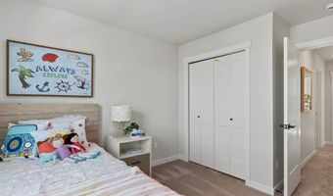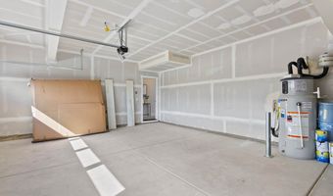21517 SE ETNA Pl Bend, OR 97702
Snapshot
Description
Welcome to Porter floor plan at Stevens Ranch in Bend, Oregon. This two-story 1,905 square foot floor plan has 5 bedrooms, 3 bathrooms, and a 2-car garage. Walking into the entrance of this home, you will find a storage closet and the entrance into the garage. The main floor features a bedroom and secondary bathroom with a tub shower. The location of the bedroom and bathroom is ideal for guest stays or having a home office. The great room is perfect for movie nights in front of the fireplace with relatives and friends, and it unfurls into the dining area and the beautifully designed kitchen. This kitchen features shaker-style cabinets, full quartz countertops, and stainless-steel appliances. Heading upstairs is where you will find the additional four bedrooms. There are three secondary bedrooms, each with a closet, and each room shares a secondary bathroom in the hallway. This secondary bathroom has a two-sink vanity in addition to a tub shower, and toilet closet. Across the hall from the bathroom is the mechanical closet. The primary bedroom has an en suite bathroom with a privacy toilet closet, a double sink vanity, and a walk-in shower. A walk-in closet for this bedroom is also included for all your fun fashion choices. The laundry room is right outside of the primary bedroom for your convenience as well as a storage closet near the staircase. The Deschutes exterior has lovely stone finishes on the home, and the Mt. Bachelor showcases taller stone finishes throughout. Each floor plan offers two distinct levels of finishes. The Deschutes floor plan features a fireplace with a floor-to-ceiling painted accent wall, brushed nickel cabinet pulls, stainless-steel Whirlpool appliances (including a gas range/oven, microwave with vent hood, and dishwasher), and a Moen sleek chrome faucet. The Mt. Bachelor floor plan has a floor-to-ceiling painted shiplap wall, matte black pulls, a built-in oven, gas cooktop, microwave/hood, and a Moen sleek black faucet. Both options incl
More Details
Features
History
| Date | Event | Price | $/Sqft | Source |
|---|---|---|---|---|
| Listed For Sale | $614,955 | $323 | Oregon |
Nearby Schools
Middle School High Desert Middle School | 0.9 miles away | 06 - 08 | |
Elementary School Bear Creek Elementary School | 1.9 miles away | KG - 05 | |
Elementary School R E Jewell Elementary School | 2.1 miles away | KG - 05 |
