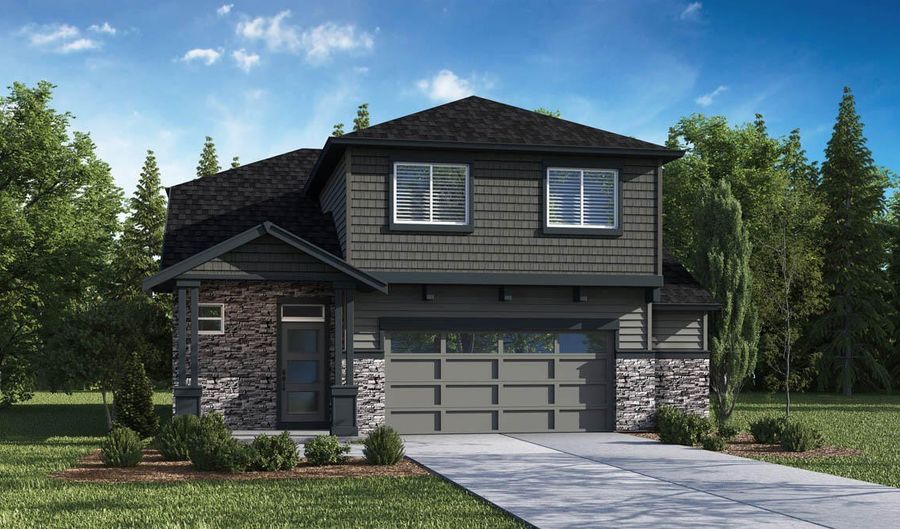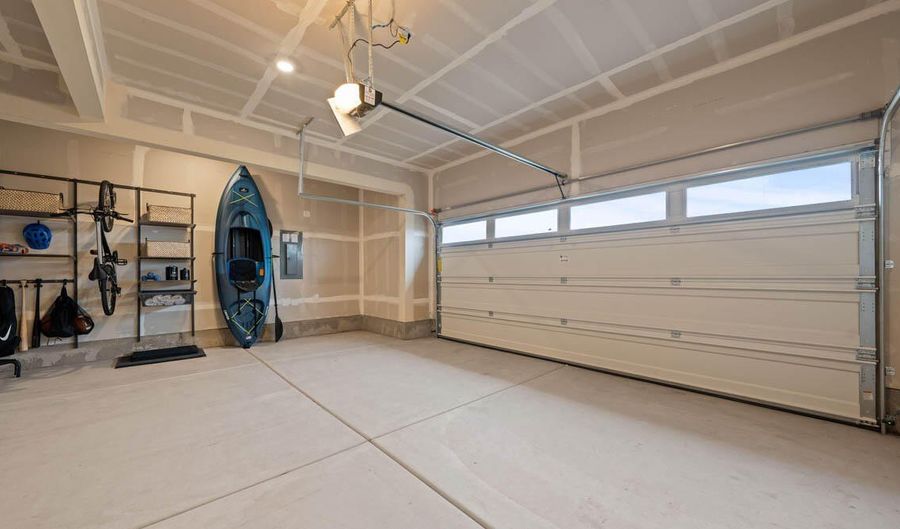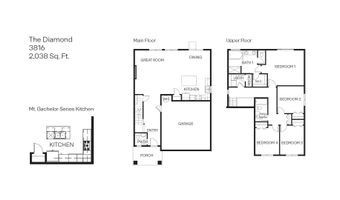21516 SE Etna Pl Lot #78Bend, OR 97702
Snapshot
Description
Welcome to Stevens Ranch, a fabulous Master-Planned Community in Bend! With a new library, shopping, dining, walking paths, and caves nearby, everything you need is within reach. The popular Diamond two-story floor plan offers 2,038 sq. ft. with 4 bedrooms, 2.5 baths, a covered patio, and an extended garage. Step into the two-story entryway with an open rail above for added elegance. The stylish kitchen features stainless-steel appliances, a pantry, a large island, quartz countertops, and a built-in oven with gas cooktop. The dining area flows into the expansive great room with a cozy fireplace, perfect for entertaining. Upstairs, the laundry room provides added convenience, and the spa-like primary suite includes a double vanity, walk-in shower, soaking tub, and walk-in closet. Receive a closing cost credit with the builder's preferred lender. Call for details. Sales office hours: 9:30 a.m.-4:30 p.m. daily. Photos are representative; features/specs may vary!
More Details
Features
History
| Date | Event | Price | $/Sqft | Source |
|---|---|---|---|---|
| Listed For Sale | $659,995 | $324 | D.R. Horton, Inc.-Portland |
Expenses
| Category | Value | Frequency |
|---|---|---|
| Home Owner Assessments Fee | $93 | Monthly |
Taxes
| Year | Annual Amount | Description |
|---|---|---|
| 2024 | $0 |
Nearby Schools
Middle School High Desert Middle School | 0.9 miles away | 06 - 08 | |
Elementary School Bear Creek Elementary School | 1.9 miles away | KG - 05 | |
Elementary School R E Jewell Elementary School | 2.1 miles away | KG - 05 |






