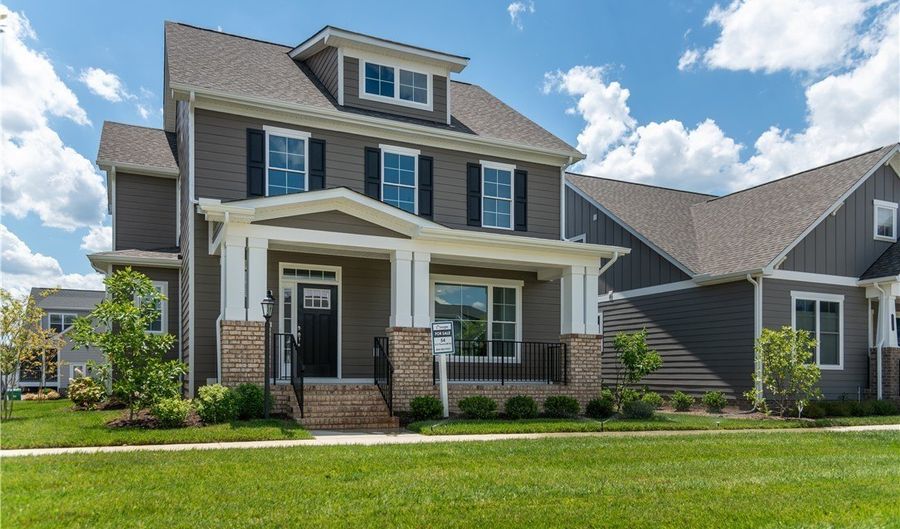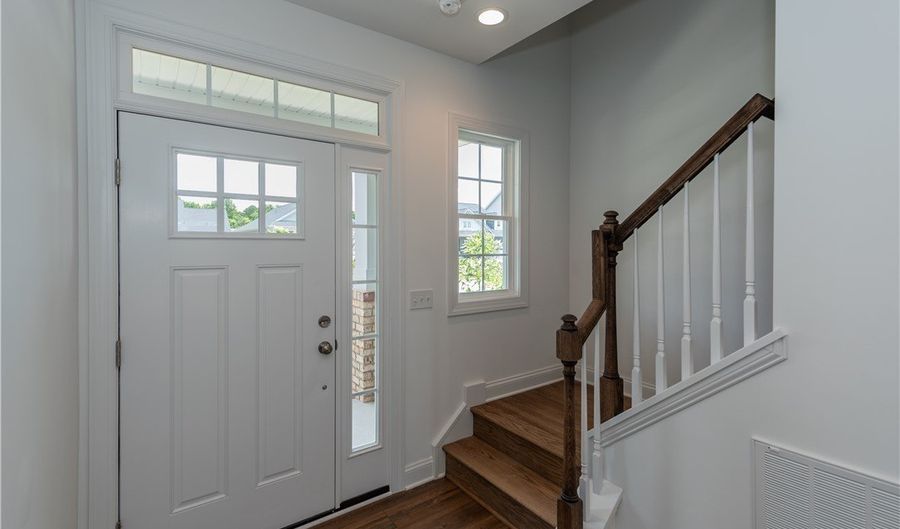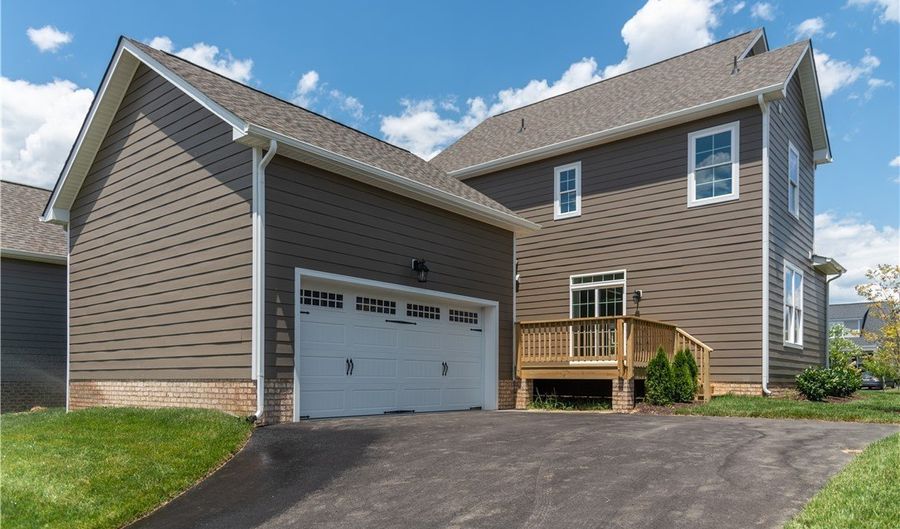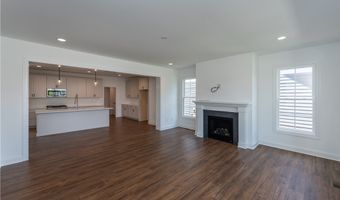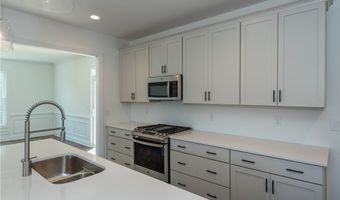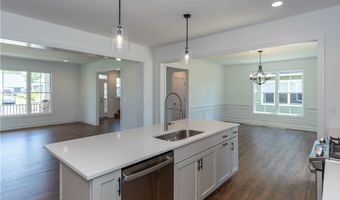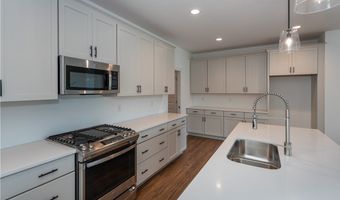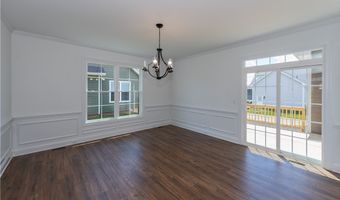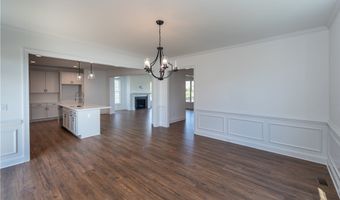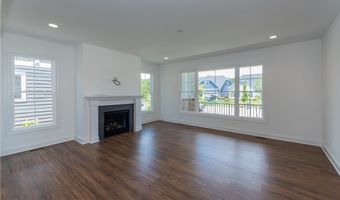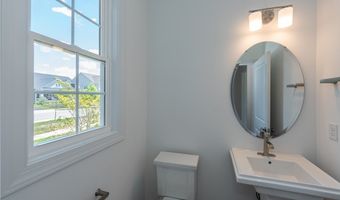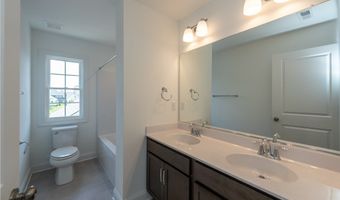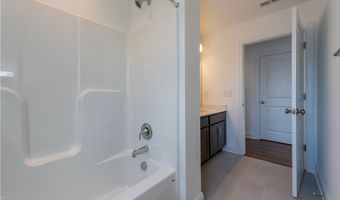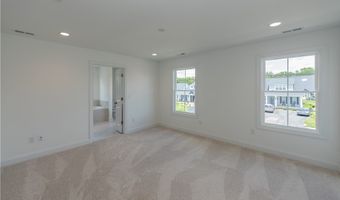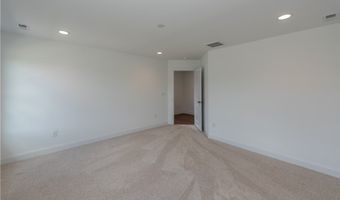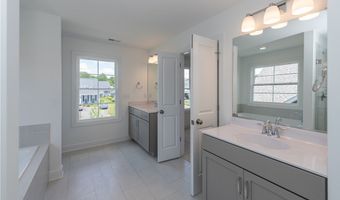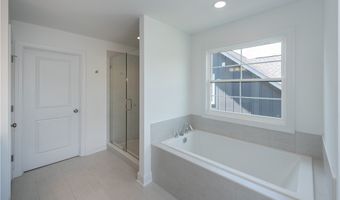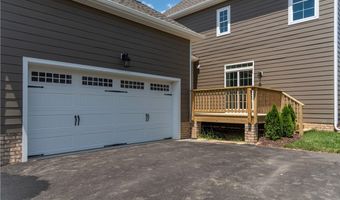215 Thorncliff Rd Ashland, VA 23005
Snapshot
Description
2-STORY, 3 BEDROOMS IN LOW MAINTENANCE COMMUNITY! The Grayson is a 2-story single family home with rear load Garage, 3 Bedrooms and 2.5 Baths. The well-designed Kitchen w/ large island is the "heart" of this home and is directly connected to both the Family Room which has a gas fireplace and the Dining Room. Head up the hardwood stairs to the second floor where you will find the spacious Primary Bedroom Suite and large Bath Room that has a ceramic tiled shower plus large tub and a walk-in closet. There are two additional Bedrooms, a full Bath and the Laundry area is located on the second floor for convenience. Enjoy the front porch along with your back deck perfect for enjoying the lovely natural setting of Lauradell with its walking trails, pocket parks, and Gathering Barn which will give you feeling of being in the country while still being close to all the quaint small town charm of Ashland. So enjoy being located just minutes from wonderful restaurants, recreation and retail! (Photos are from a Grayson Model)
More Details
Features
History
| Date | Event | Price | $/Sqft | Source |
|---|---|---|---|---|
| Listed For Sale | $529,900 | $249 | Eagle Realty of Virginia |
Expenses
| Category | Value | Frequency |
|---|---|---|
| Home Owner Assessments Fee | $175 | Monthly |
Taxes
| Year | Annual Amount | Description |
|---|---|---|
| 2024 | $0 |
Nearby Schools
Elementary School Henry Clay Elementary | 1.1 miles away | PK - 02 | |
Elementary School John M. Gandy Elementary | 1.4 miles away | 03 - 05 | |
Middle School Liberty Middle | 2.2 miles away | 06 - 08 |
