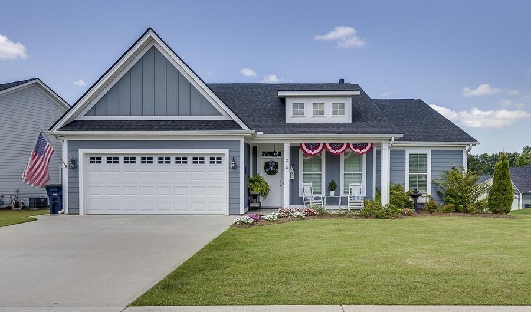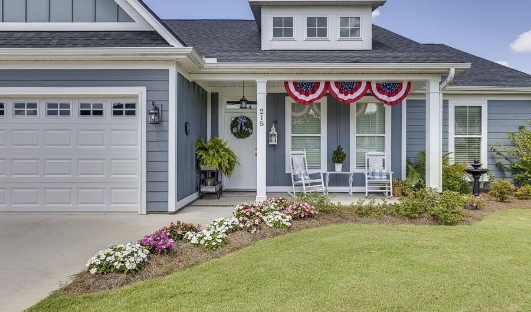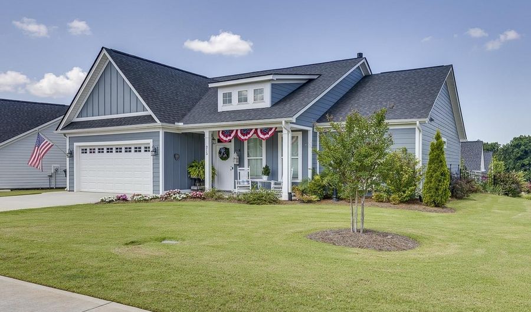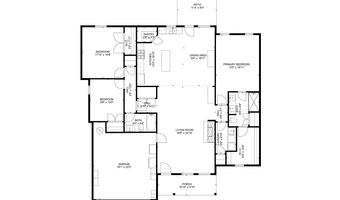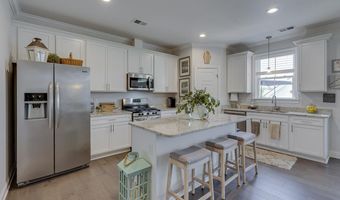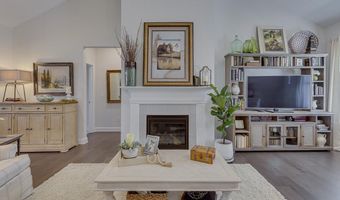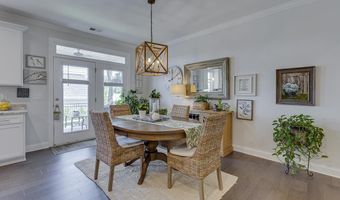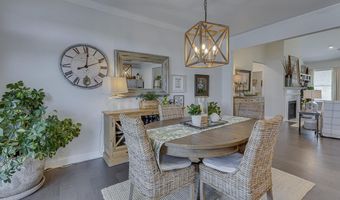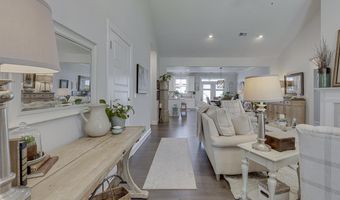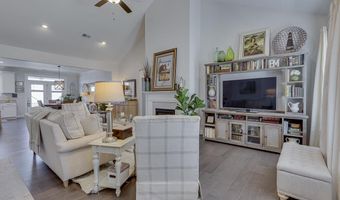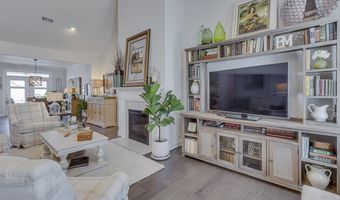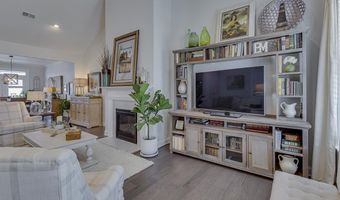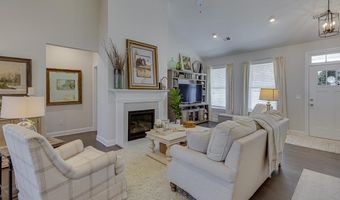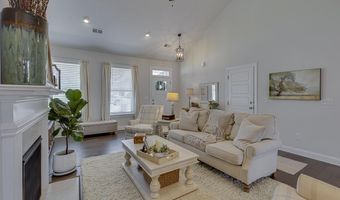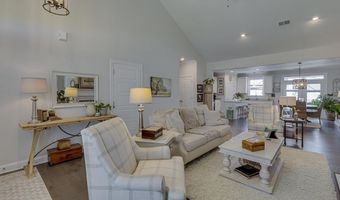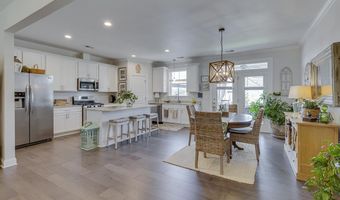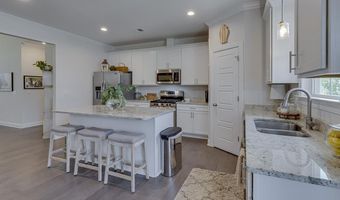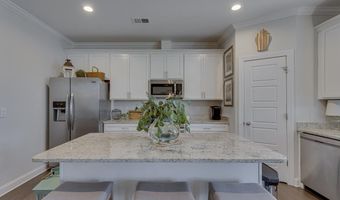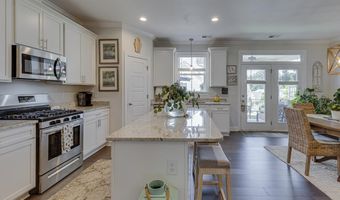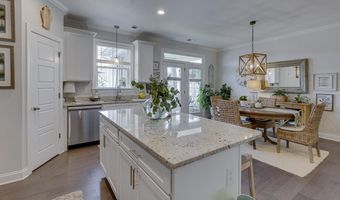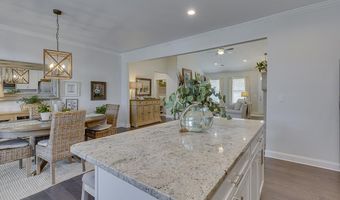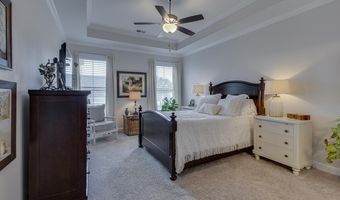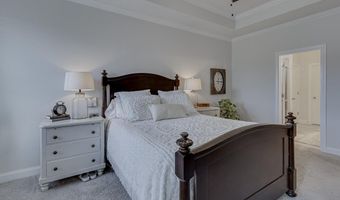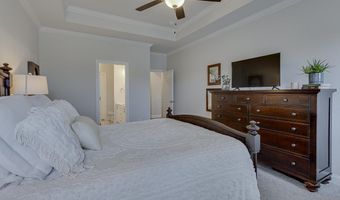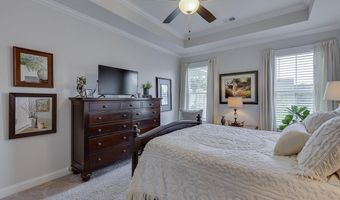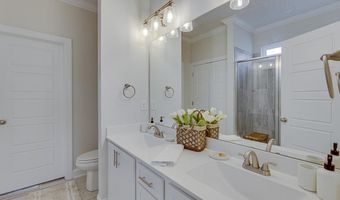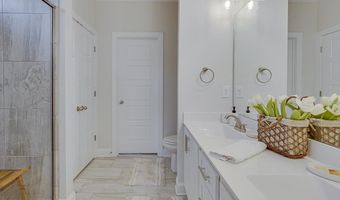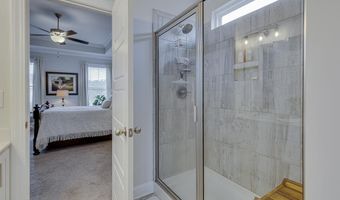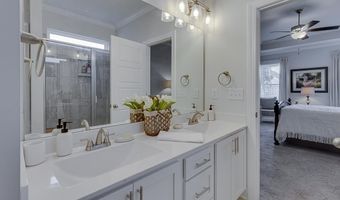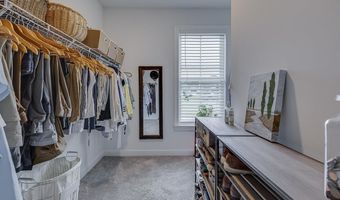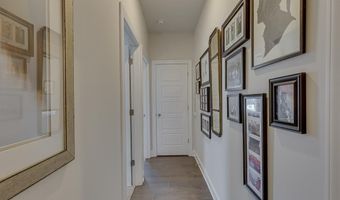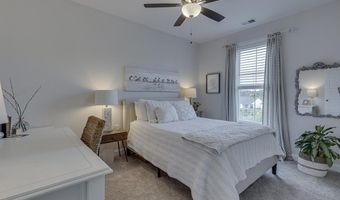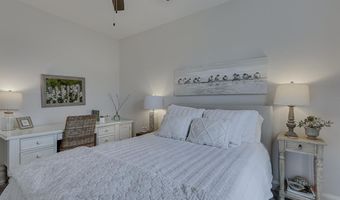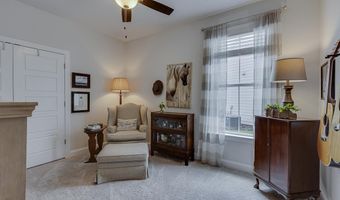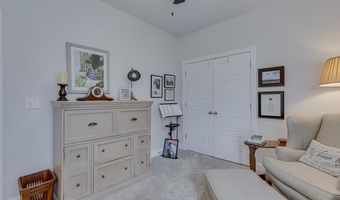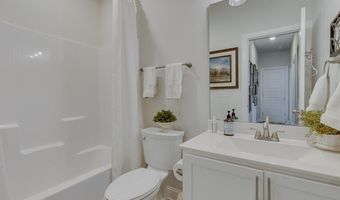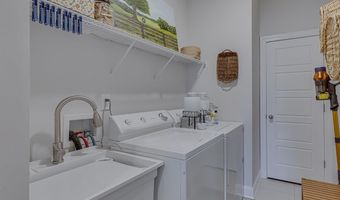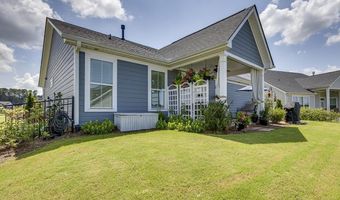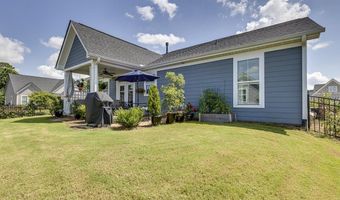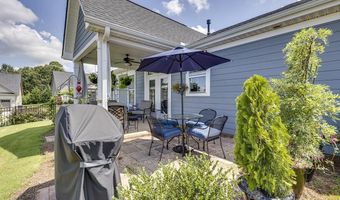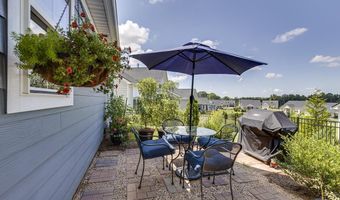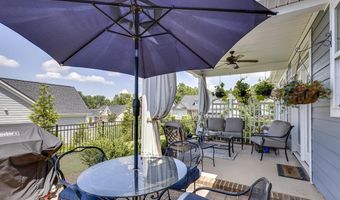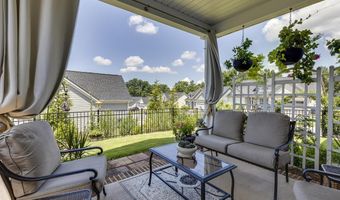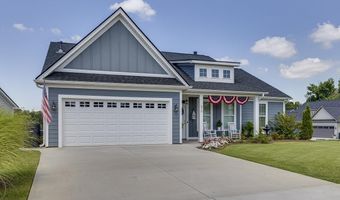215 Rockpine Dr Anderson, SC 29621
Snapshot
Description
Searching for a move-in ready, single-level, home in Anderson? This beautiful, Craftsman style, ranch was built in 2021 and is ready for you to put down roots. Positioned just across from the neighborhood park and picnic area, this meticulously cared for home offers the perfect balance of comfort, space, and smart design. Conveniently located just minutes from the shopping and dining options along Highway 81, Cobbs Glen Country Club, TL Hanna High School, and less than 20 miles from Clemson University. Martin's Trail is truly a vibrant neighborhood. The pavilion and park bring neighbors together for activities and fellowship. From the moment you step onto the inviting front porch which is spacious enough for rocking chairs, potted plants, and seasonal décor, you’ll feel the welcoming charm that defines this home. Inside, the open-concept layout creates an easy flow between the living room, dining area, and kitchen. A gas fireplace anchors the living space, while the vaulted ceilings and abundant natural light lend a feeling of openness and warmth. The kitchen is a true standout, designed to be as functional as it is stylish. Crisp white cabinetry pairs beautifully with neutral granite countertops, and the central island provides both prep space and casual seating. Stainless steel appliances, including a gas range, complement the aesthetic, and the walk-in pantry closet ensures everything stays organized and within reach. Just off the kitchen, glass doors lead to a covered back patio and fully fenced yard—ideal for relaxing outdoors, grilling on weekends, or simply enjoying your own private green space. The split bedroom floor plan gives the primary suite a sense of privacy, tucked quietly away from the secondary bedrooms. The primary bedroom is generous in size and flooded with soft, natural light. Its en suite bathroom features a glass-enclosed walk-in shower, a double sink vanity with excellent counter space, and an oversized walk-in closet that feels like its own room. The laundry room is conveniently located near the primary suite and the main living space, making household routines seamless. On the other side of the home, two additional bedrooms, each with large closets, are nicely sized for flexible spaces such as a home office, craft room, or library. The full sized hall bath features a shower/tub combo. Additional features include a welcoming foyer with a deep coat closet for extra storage, and a two-car attached garage offering easy entry into the home. Craftsman trim details, neutral finishes, and thoughtful layout choices make this home effortlessly livable. If you're searching for the perfect blend of location, comfort, and classic style, don't let this one pass you by. Schedule your showing today!
More Details
Features
History
| Date | Event | Price | $/Sqft | Source |
|---|---|---|---|---|
| Price Changed | $369,900 +0.11% | $∞ | KELLER WILLIAMS GREENVILLE CENTRAL | |
| Price Changed | $369,500 -0.11% | $∞ | KELLER WILLIAMS GREENVILLE CENTRAL | |
| Listed For Sale | $369,900 | $∞ | KELLER WILLIAMS GREENVILLE CENTRAL |
Nearby Schools
Elementary School Concord Elementary | 0.3 miles away | KG - 05 | |
Elementary School Whitehall Elementary | 1 miles away | KG - 05 | |
Middle School Mccants Middle | 1.8 miles away | 06 - 08 |
