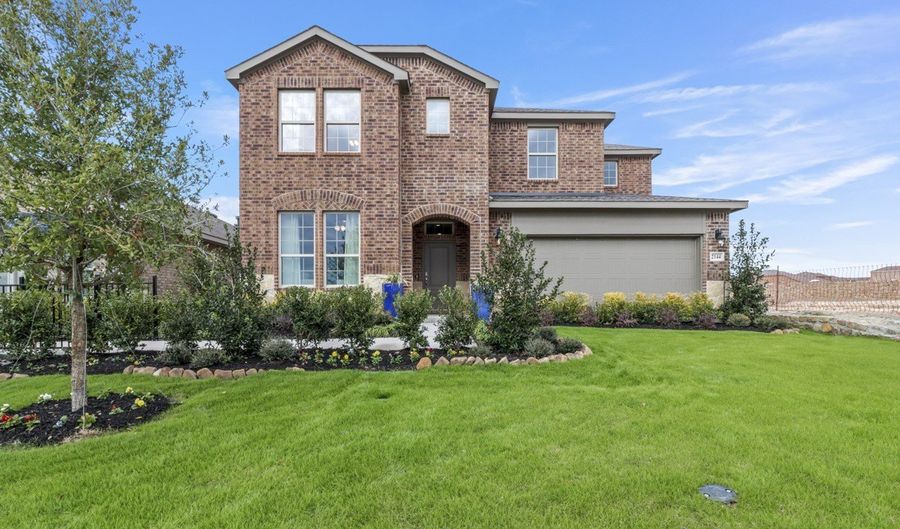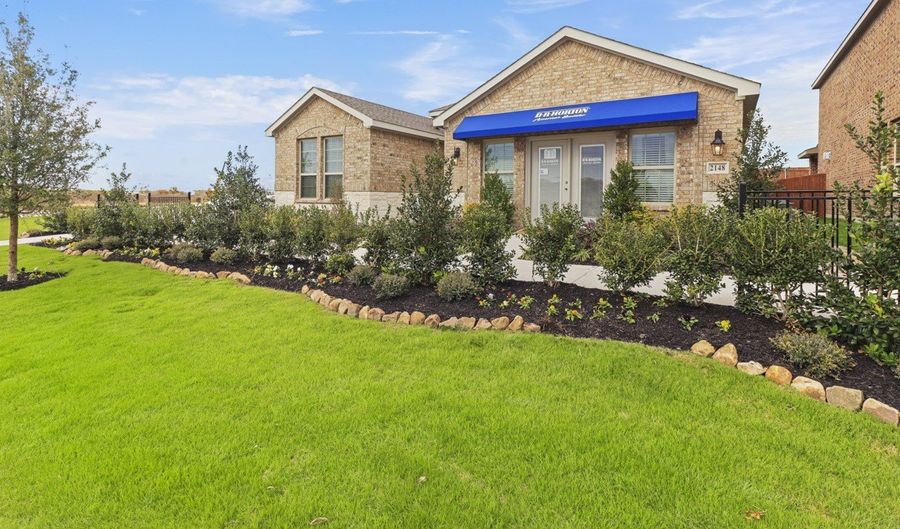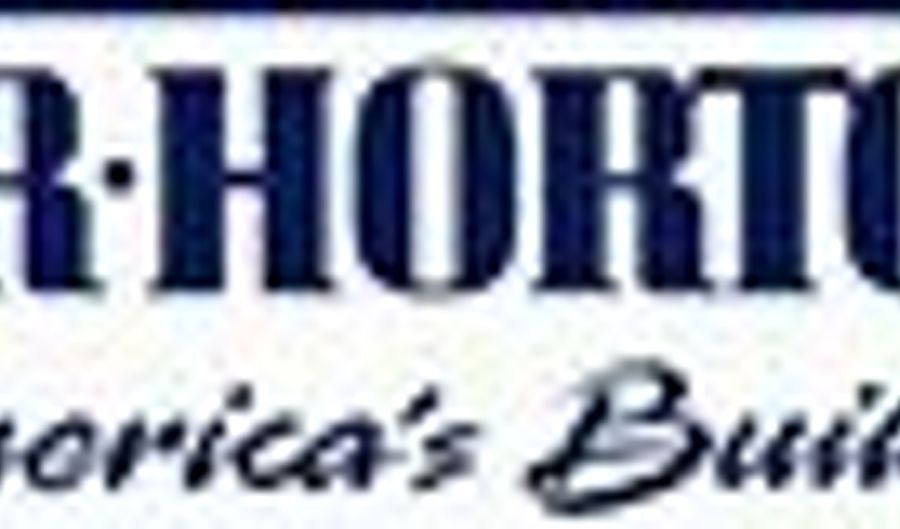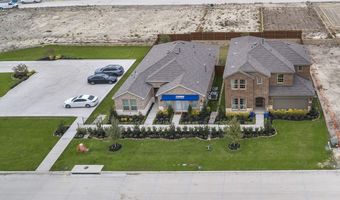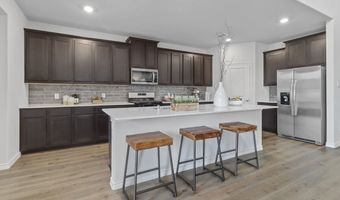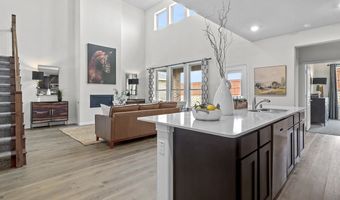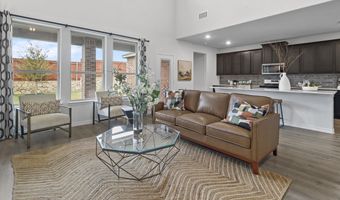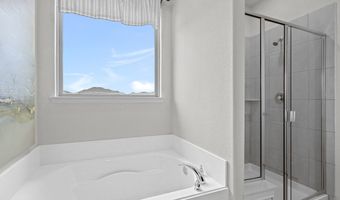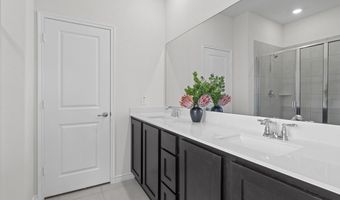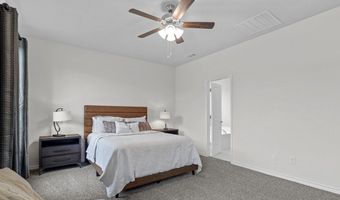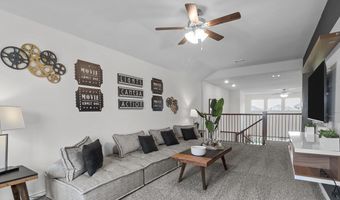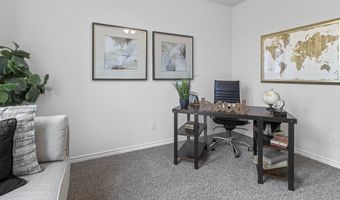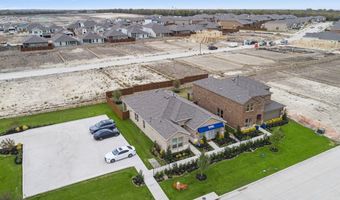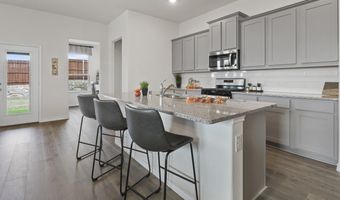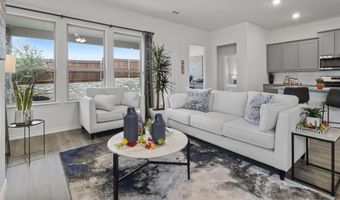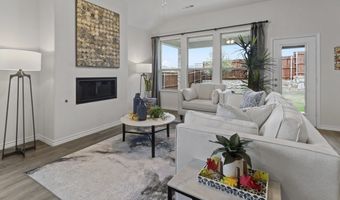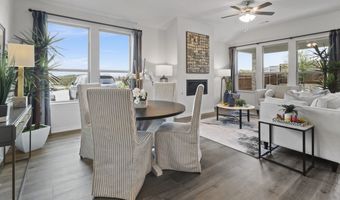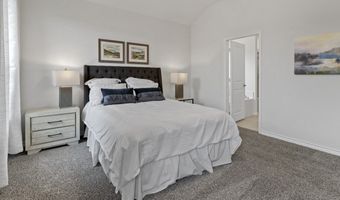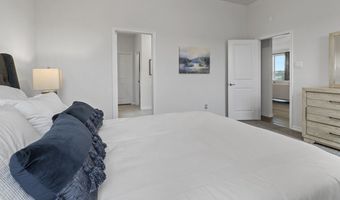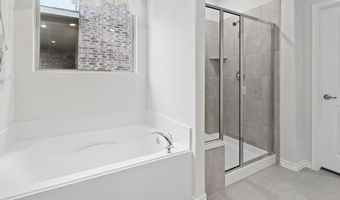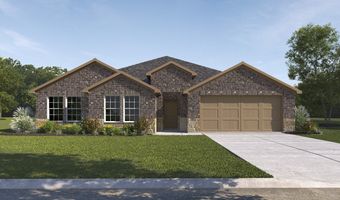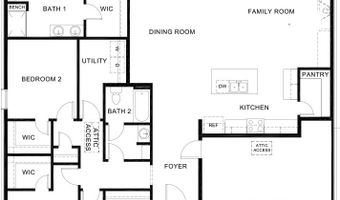2148 Hampton St Plan: H50H HarbourAnna, TX 75409
Snapshot
Description
Tour this stunning home with front elevation divided light windows, lighted front porch / back patio. The interior includes raised panel interior doors with designer lever handles and smart door lock on front exterior door. Your gourmet kitchen includes granite or quartz countertops (based on availability and per package), stainless steel range and dishwasher. Enjoy your main bedroom suite including a large walk-in closet & ensuite. Home features a smart home package. Photos shown here may not depict the specified home and features. Elevations, exterior/ interior colors, options, available upgrades, and standard features will vary in each community and may change without notice. May include options, elevations, and upgrades (such as patio covers, front porches, stone options, and lot premiums) that require an additional charge. For details on our smart home package please visit: https://www.drhorton.com/smart-home. Call for details.
More Details
Features
History
| Date | Event | Price | $/Sqft | Source |
|---|---|---|---|---|
| Listed For Sale | $432,990 | $182 | D.R. Horton - DFW East, Anna, TX |
Nearby Schools
High School Anna High School | 1.1 miles away | 09 - 12 | |
Middle School Anna Middle School | 1.5 miles away | 06 - 08 | |
Other Anna Daep | 2 miles away | 00 - 00 |
