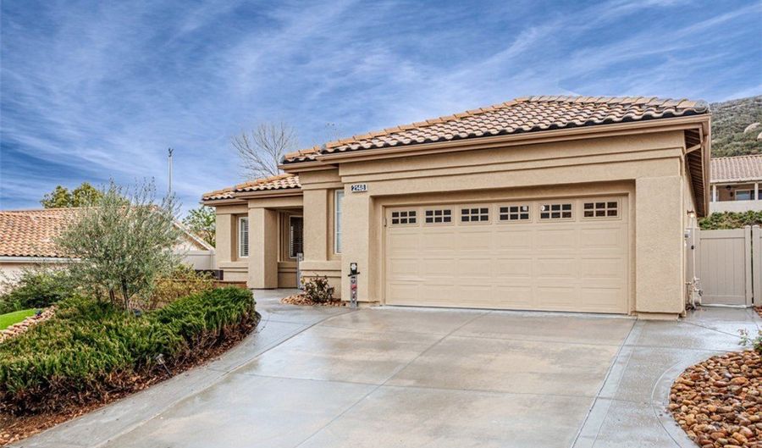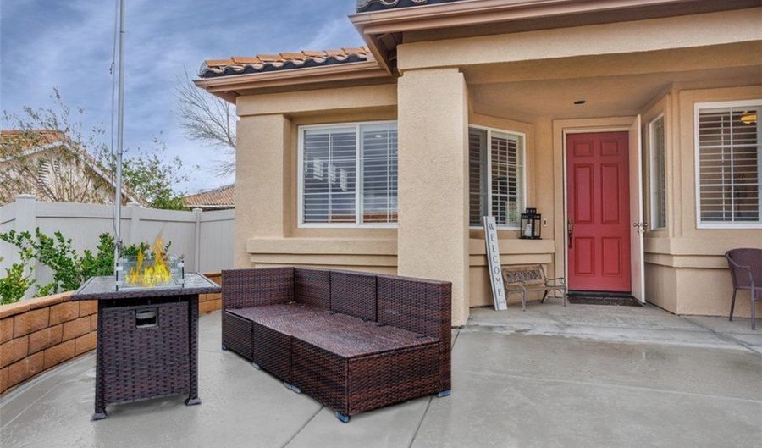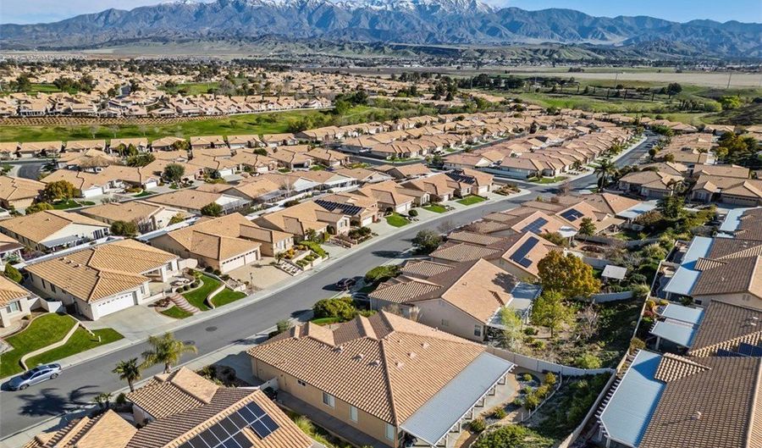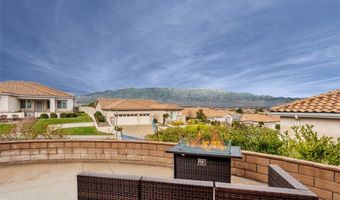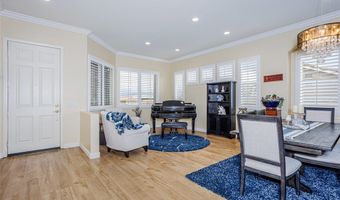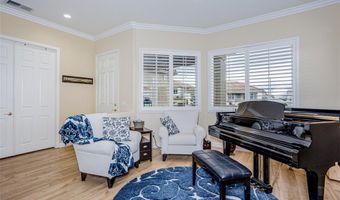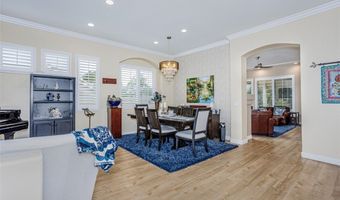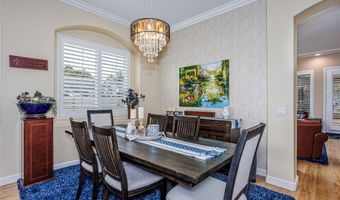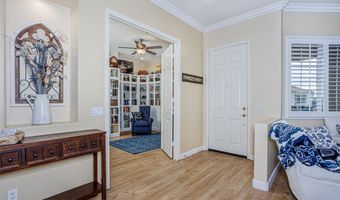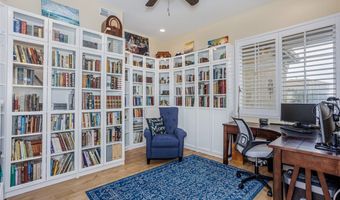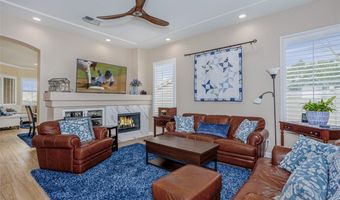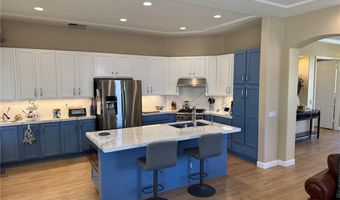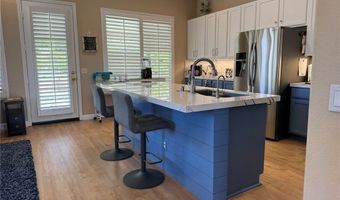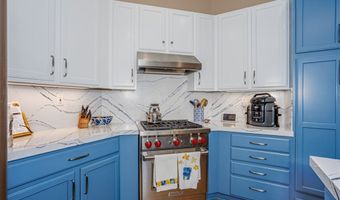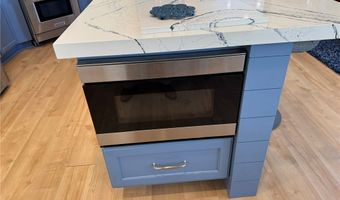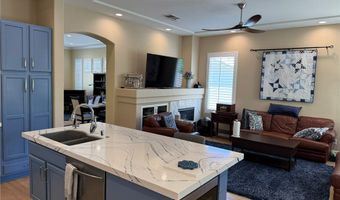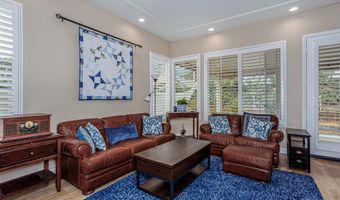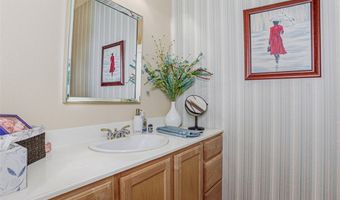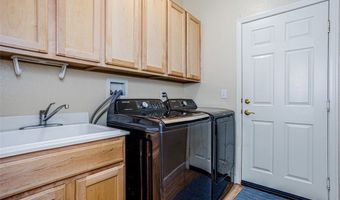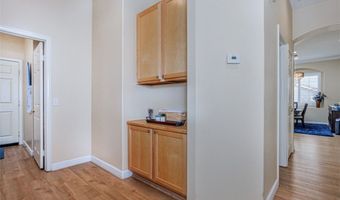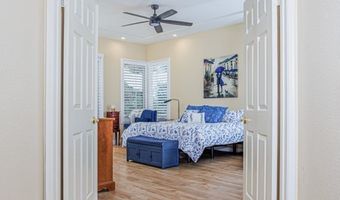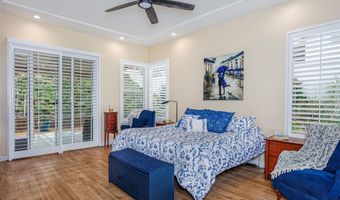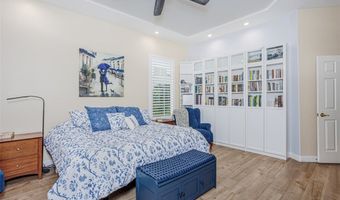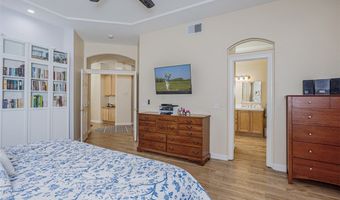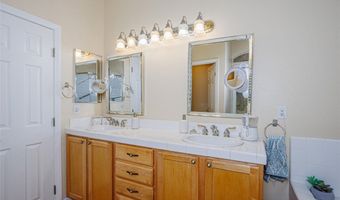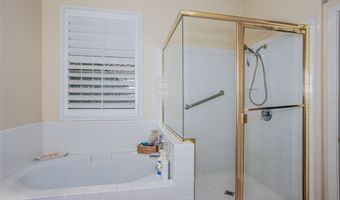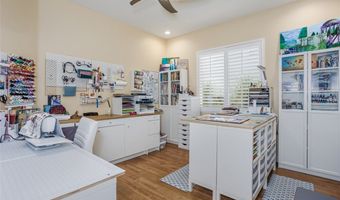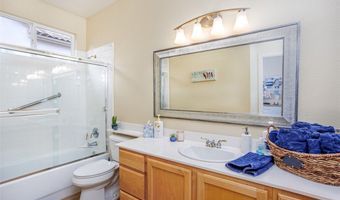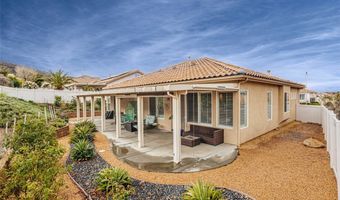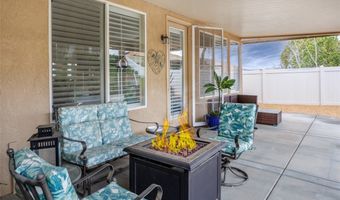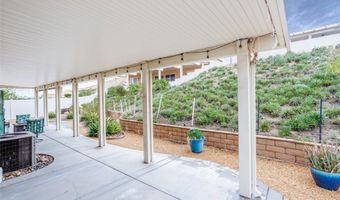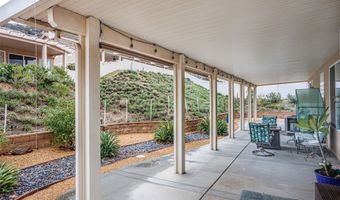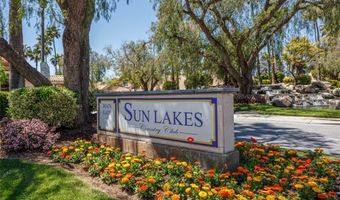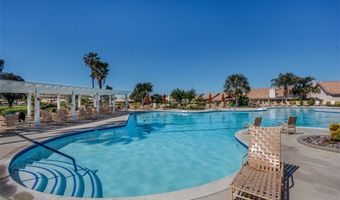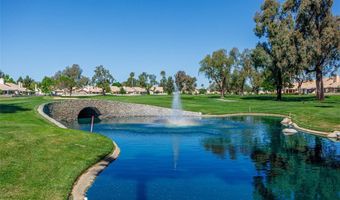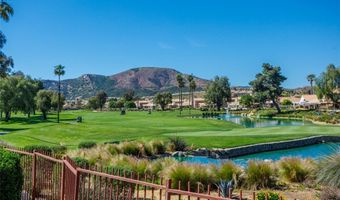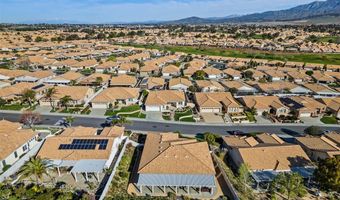2148 Birdie Dr Banning, CA 92220
Snapshot
Description
SUPERB VALUE! BEAUTIFULLY UPGRADED “SUNFLOWER” FLOORPLAN located in the highly desirable 55+ SUN LAKES COUNTRY CLUB, a gated golf community. This spacious 2,018 Sq. Ft. home features a LARGE PRIMARY SUITE, a SECOND EN-SUITE BEDROOM perfect for guests, PLUS a versatile OFFICE/DEN, and 2.5 baths, providing both comfort and flexibility in a vibrant, active adult community.
Enjoy PANORAMIC MOUNTAIN VIEWS from the welcoming front patio, perfect for morning coffee or evening relaxation. Inside, the elegant living and dining areas feature crown molding, plantation shutters, and an abundance of natural light.
The UPDATED KITCHEN is designed for both style and function, featuring a large island, quartz countertops with full backsplash, stainless steel appliances, an under-counter microwave, and a premium Wolf stove. It opens seamlessly to the family room, where a fireplace with a quartz surround adds warmth and charm.
The PRIMARY SUITE includes backyard access, a large walk-in closet, and a bathroom with a double sink vanity, a walk-in shower, and a soaking tub. The SECOND EN-SUITE BEDROOM includes its own full bath. A laundry room with a sink and built-in cabinetry adds convenience.
ADDITIONAL HIGHLIGHTS: Newer wood-look flooring, recessed lighting, and ceiling fans throughout. spacious outdoor living! The extra-large covered patio with remote-control sunshades offers year-round comfort and overlooks a low-maintenance backyard and side yard. A 2-car garage with golf cart parking completes the property.
RESORT-STYLE AMENITIES include two 18-hole golf courses, fitness centers, swimming pools, a library, card room, arts and crafts studio, billiards room, and a grand ballroom, plus tennis, paddle/pickleball, and bocce courts. THIS HOME HAS IT ALL!
More Details
Features
History
| Date | Event | Price | $/Sqft | Source |
|---|---|---|---|---|
| Price Changed | $459,000 -2.13% | $227 | First Team Real Estate | |
| Price Changed | $469,000 -1.88% | $232 | First Team Real Estate | |
| Price Changed | $478,000 -3.43% | $237 | First Team Real Estate | |
| Price Changed | $495,000 -1.98% | $245 | First Team Real Estate | |
| Listed For Sale | $505,000 | $250 | First Team Real Estate |
Expenses
| Category | Value | Frequency |
|---|---|---|
| Home Owner Assessments Fee | $385 | Monthly |
Nearby Schools
Elementary School Hemmerling Elementary | 2.6 miles away | KG - 04 | |
High School New Horizon High | 3.1 miles away | 09 - 12 | |
Middle School Susan B. Coombs Intermediate | 3.1 miles away | 05 - 06 |
