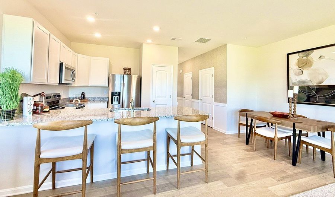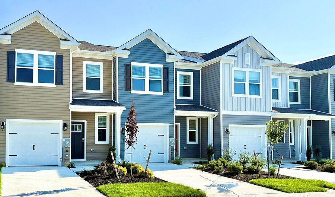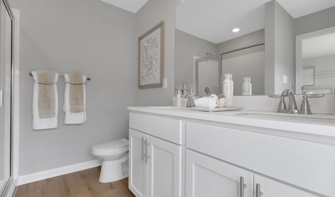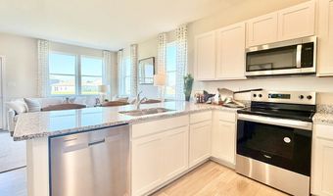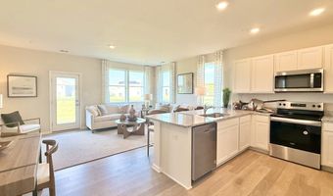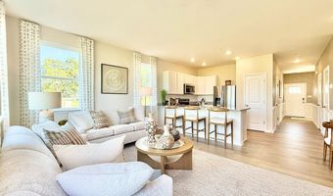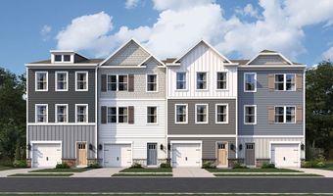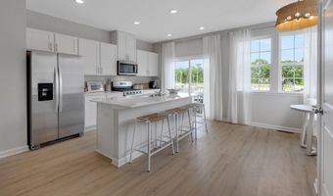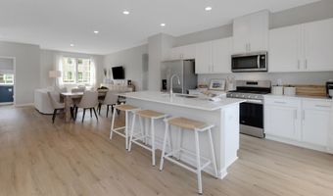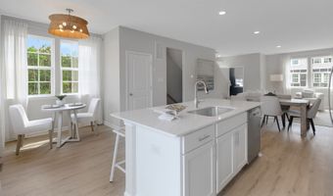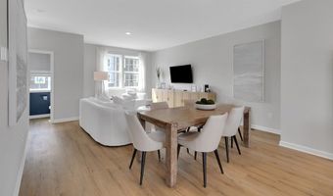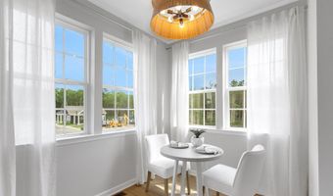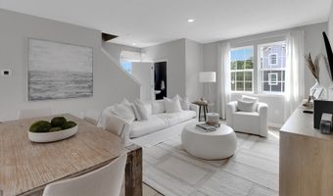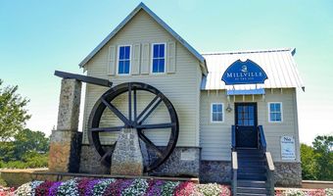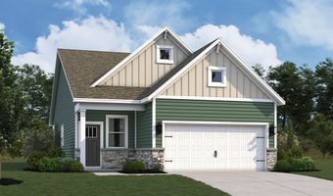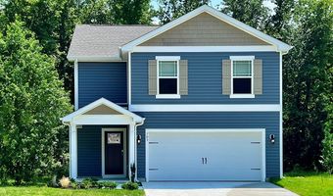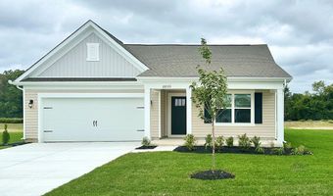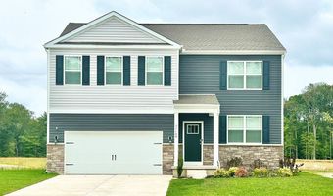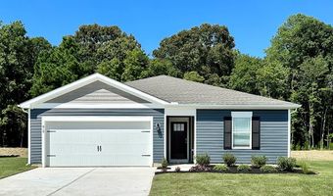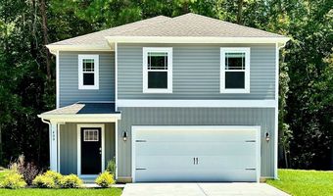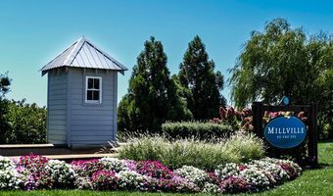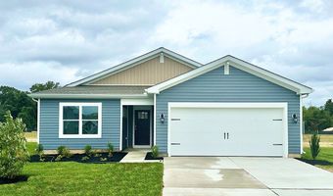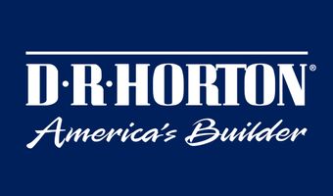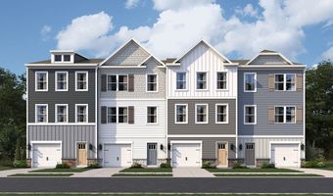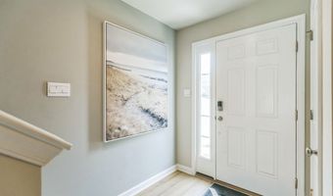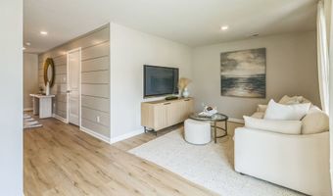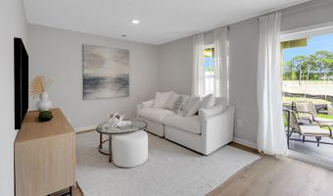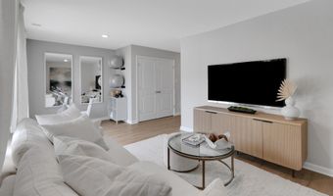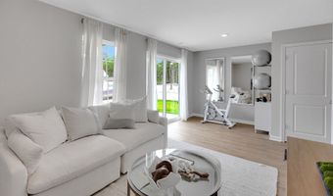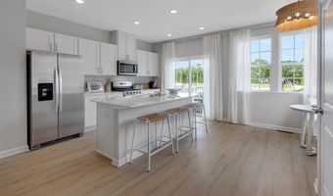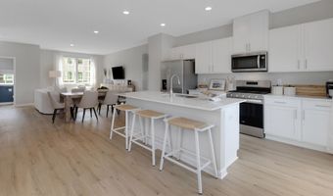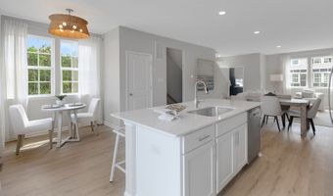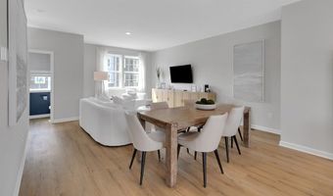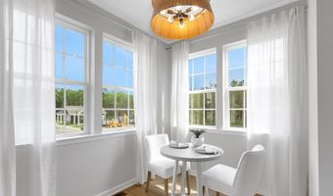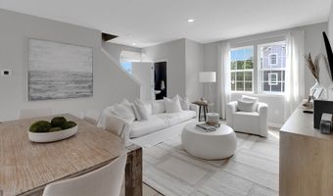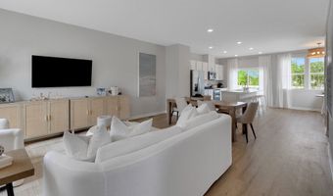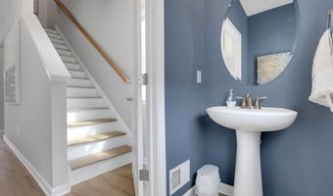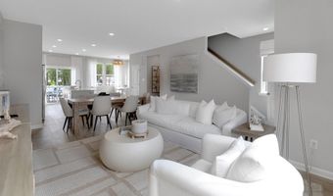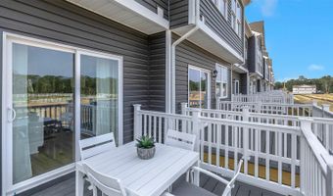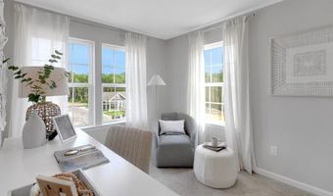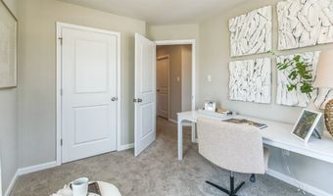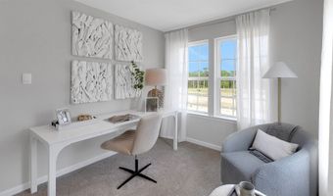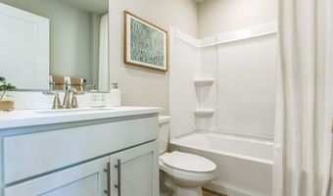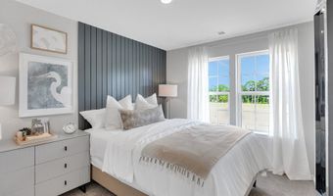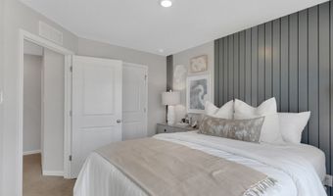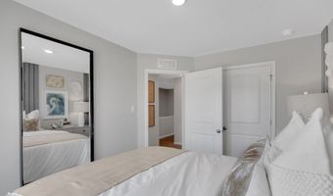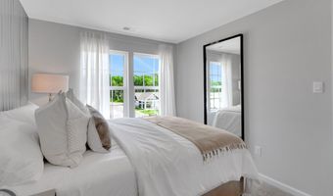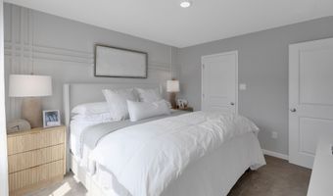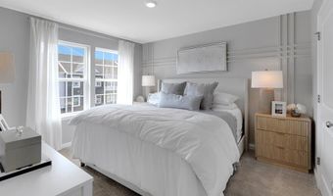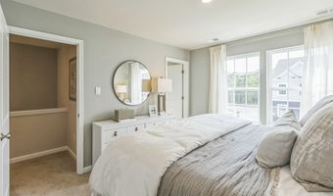21470 Farmington Rd Frankford, DE 19945
Snapshot
Description
The Lafayette is a stunning three-story townhome offering 1,962 square feet of open-concept living, featuring three bedrooms, two and a half bathrooms, and a one-car garage. This design combines the convenience of townhome living with the spacious feel of a single-family home. The entry-level includes a finished recreation room-perfect for entertaining, a home office, or extra storage. On the main level, you'll find an eat-in kitchen with a large modern island, ample cabinet space, pantry closet, and stainless steel appliances. The kitchen flows seamlessly into the bright dining and living areas, creating an inviting space for gatherings. A convenient powder room is tucked away for privacy. Upstairs, the primary suite features a generous walk-in closet and a spa-inspired bathroom with a double vanity and walk-in shower. Two additional bedrooms, each with substantial closet space, share a hall bath and have easy access to the upstairs laundry area. You'll also have the option to add a private backyard deck perfect for outdoor dining, entertaining, or relaxing. Pictures, artist renderings, photographs, colors, features, and sizes are for illustration purposes only and will vary from the homes as built. Image representative of plan only and may vary as built. Images are of model home and include custom design features that may not be available in other homes. Furnishings and decorative items not included with home purchase.
More Details
Features
History
| Date | Event | Price | $/Sqft | Source |
|---|---|---|---|---|
| Price Changed | $337,990 -0.5% | $172 | Delaware | |
| Price Changed | $339,705 +1.19% | $173 | Delaware | |
| Price Changed | $335,705 +1.21% | $171 | Delaware | |
| Listed For Sale | $331,705 | $169 | Delaware |
