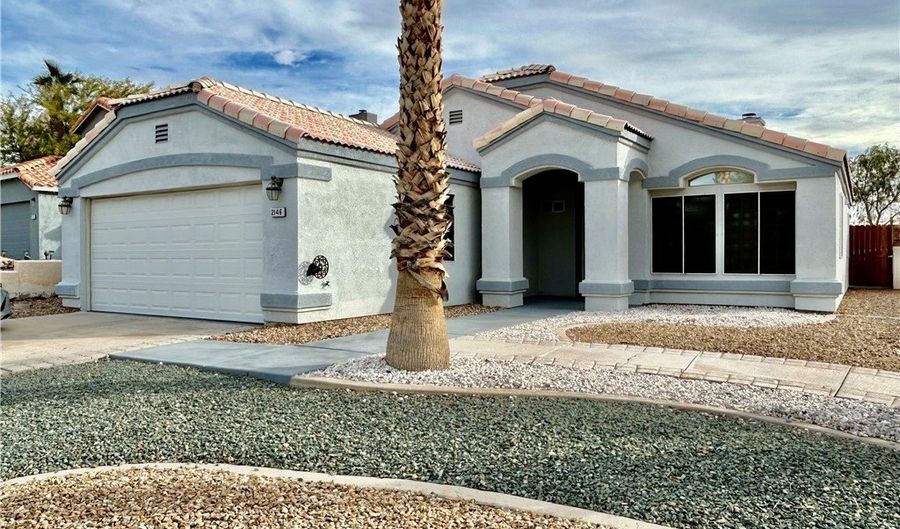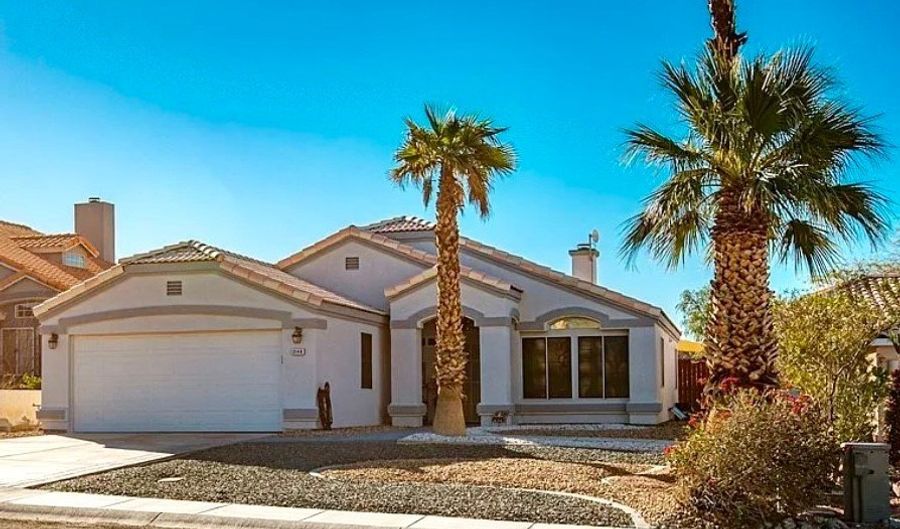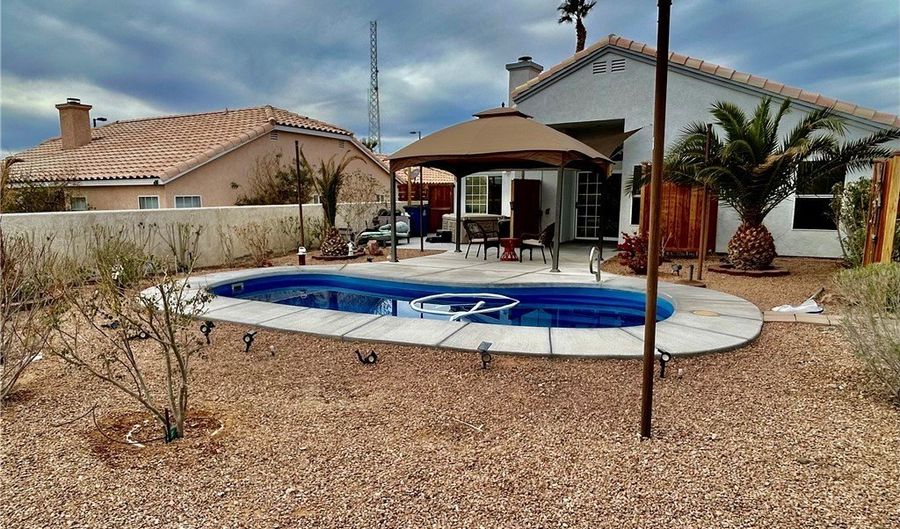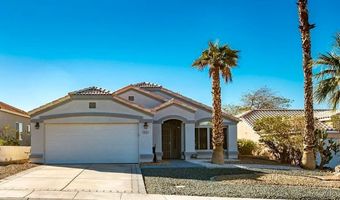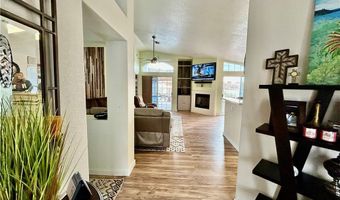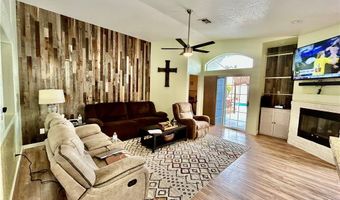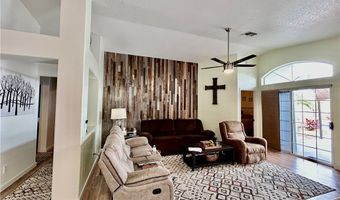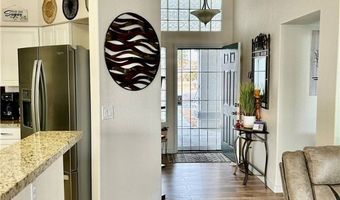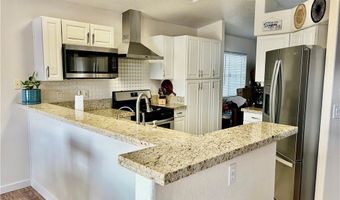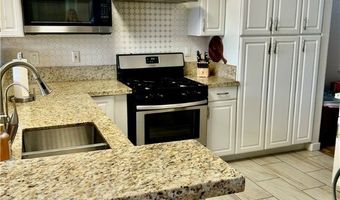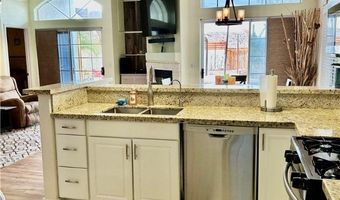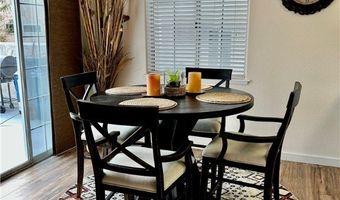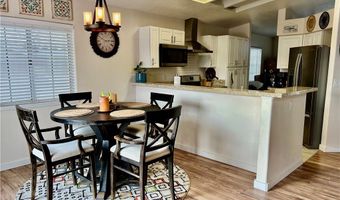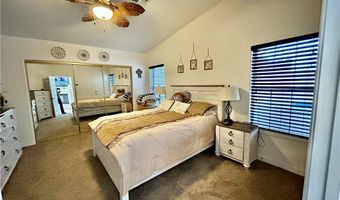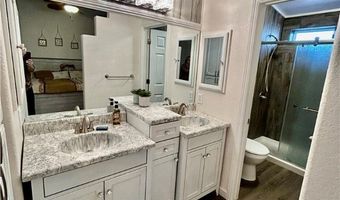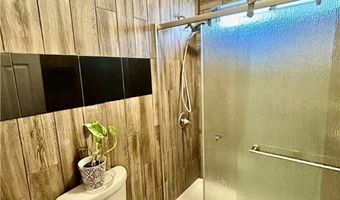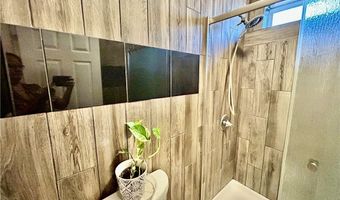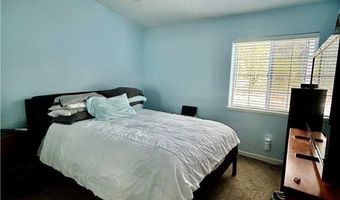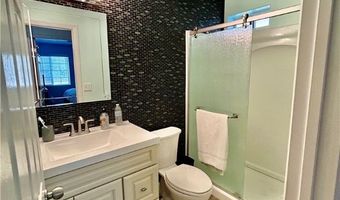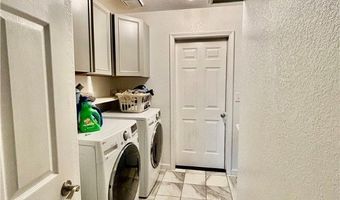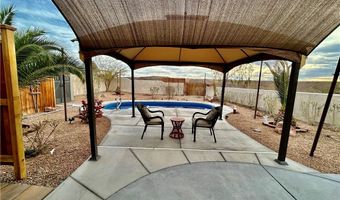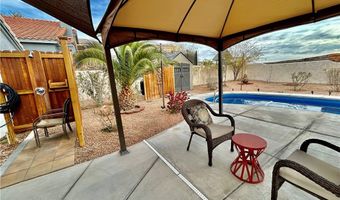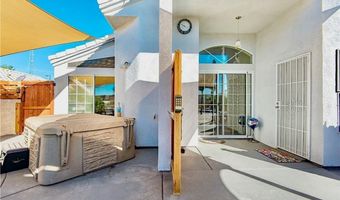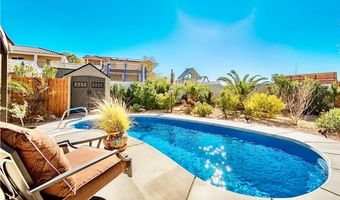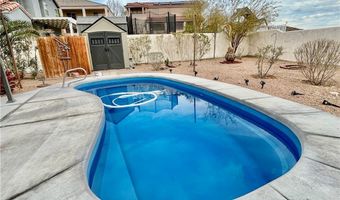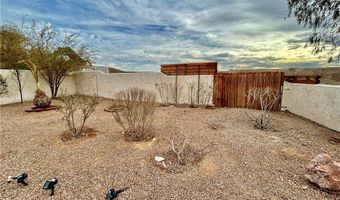Discover the perfect blend of elegance and comfort in this immaculate home, meticulously maintained and upgraded with high-end finishes. Located in a prime setting, this property offers breathtaking views and a backyard oasis featuring a heated pool and spa, perfect for relaxation or hosting gatherings. Nestled against open natural hills, the serene backdrop provides unparalleled privacy and tranquility. The open floor plan includes a generous living room with a cozy fireplace, seamlessly connecting to the open kitchen, making it ideal for entertaining. The expansive master bedroom offers a peaceful retreat, complemented by two additional guest bedrooms for family or visitors. Enjoy wood laminate flooring throughout and high-end finishes that add a touch of sophistication to every room. Partially furnished and equipped with a Generac generator, this home ensures comfort and security year-round. Situated directly across from a park and dog-friendly area, this home combines community perks with a peaceful atmosphere. Move-in ready and fully equipped for modern living, this exceptional home is a rare find.
