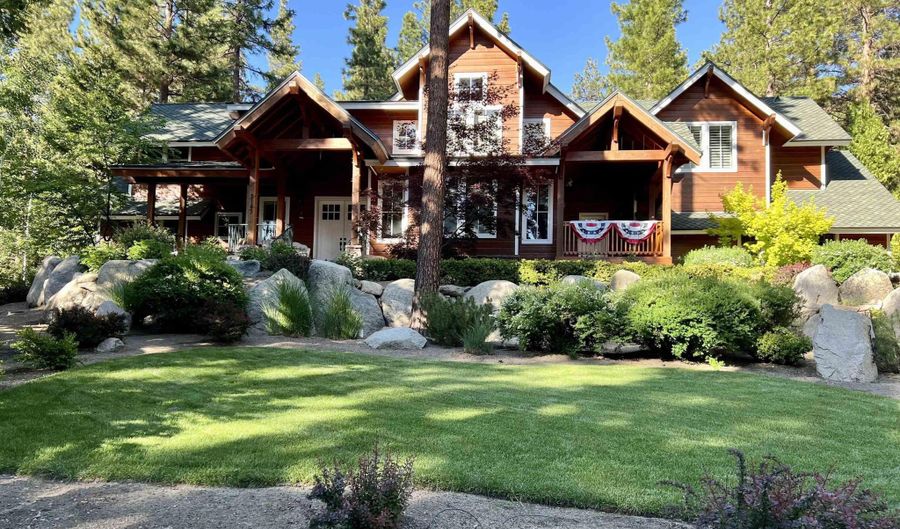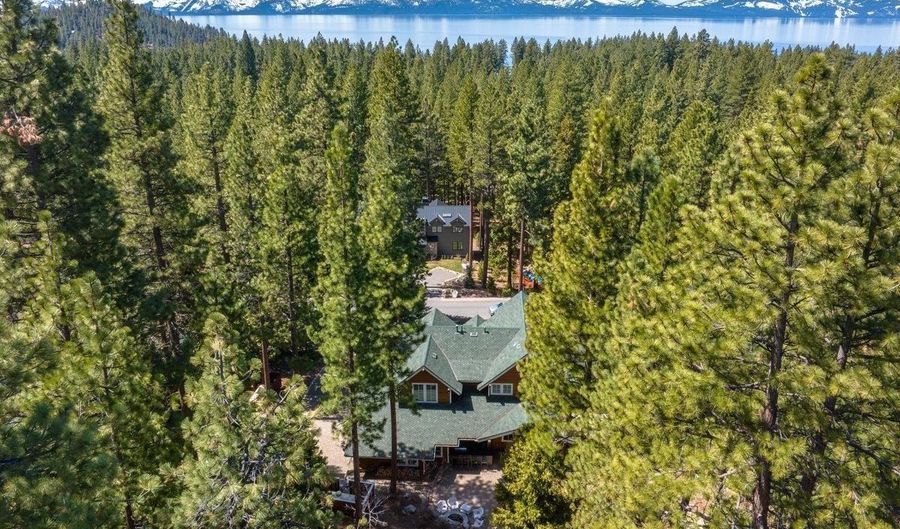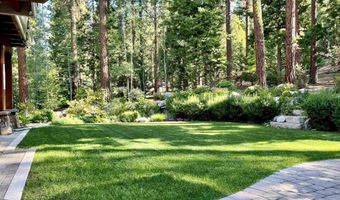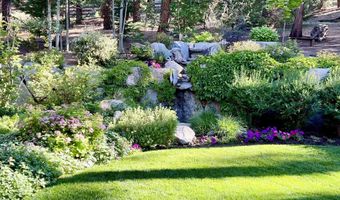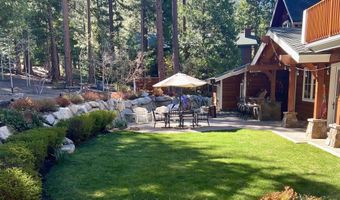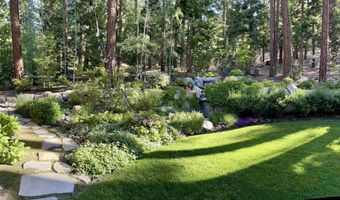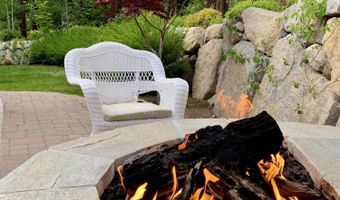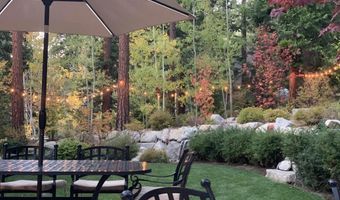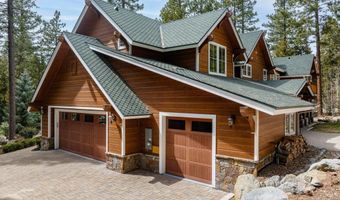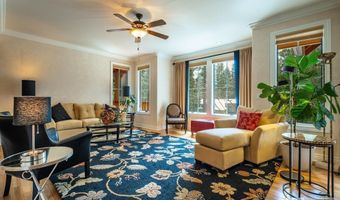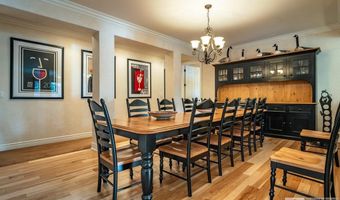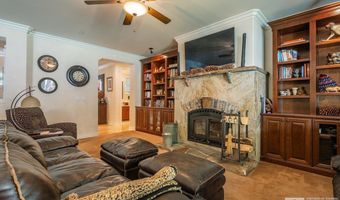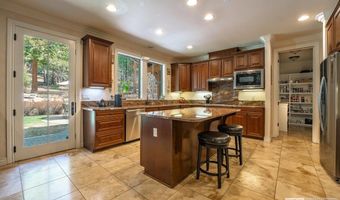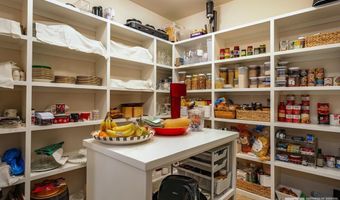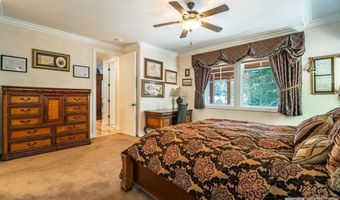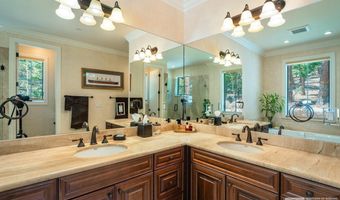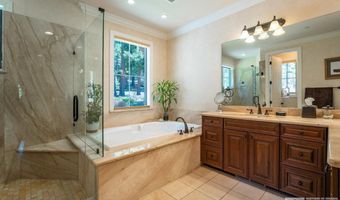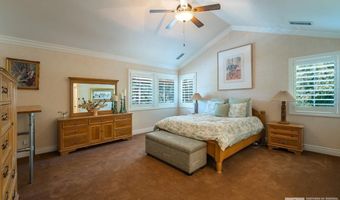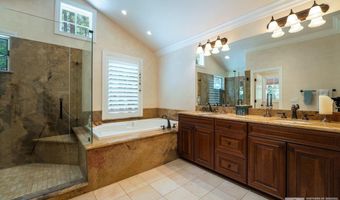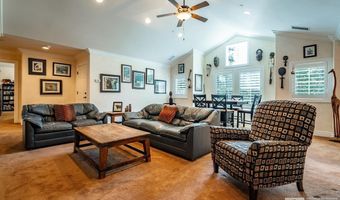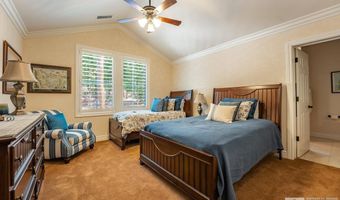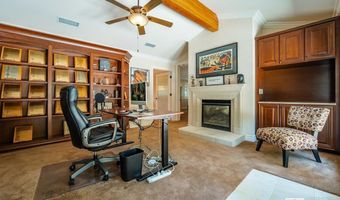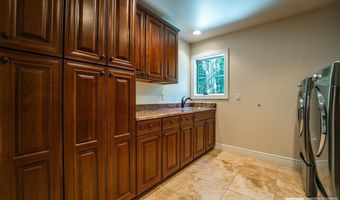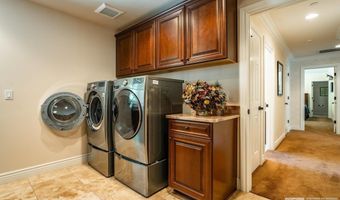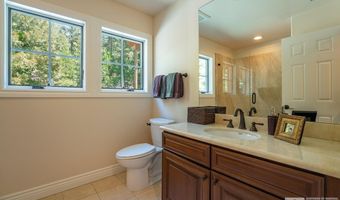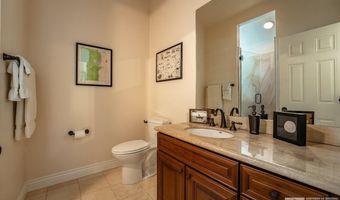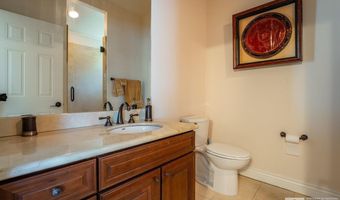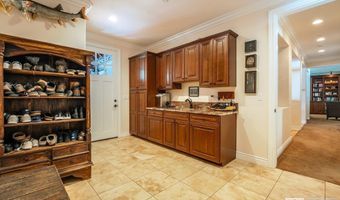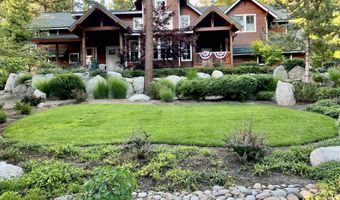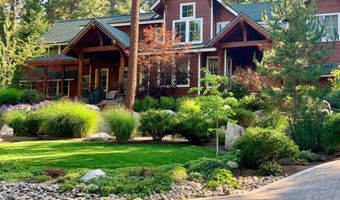Welcome to your own peaceful sanctuary in Glenbrook, Nevada. From the beautifully landscaped, private backyard, hear only the breeze in the pines and the restful sound of flowing water. Behind you is nothing but open forest and to the west, the shores of Lake Tahoe. Walk, bike or take your golf cart to the nearby community park, golf course, or Glenbrook's expansive sandy beach. This thoughtfully designed custom home offers a primary suite on the main level and a second primary suite upstairs. Gather together in the family room or tuck away in the library with a good book. The kitchen is a chef's dream with a massive pantry for all of your gadgets. An ideal home for entertaining friends and family year round with three living areas, dining room and outdoor kitchen. All showings by appointments only. Listing agent must be present for all showings. Owner occupied, 24hour notice requested. Please do not use showing time, call agent directly.
