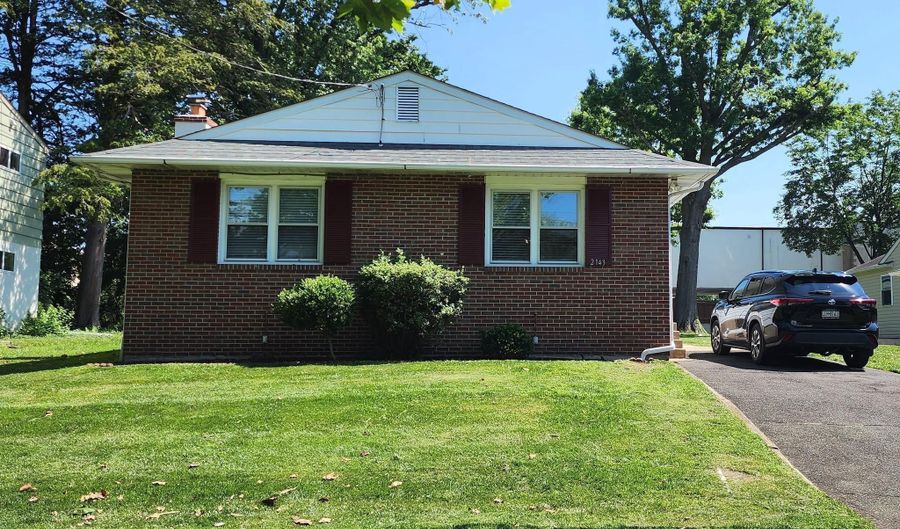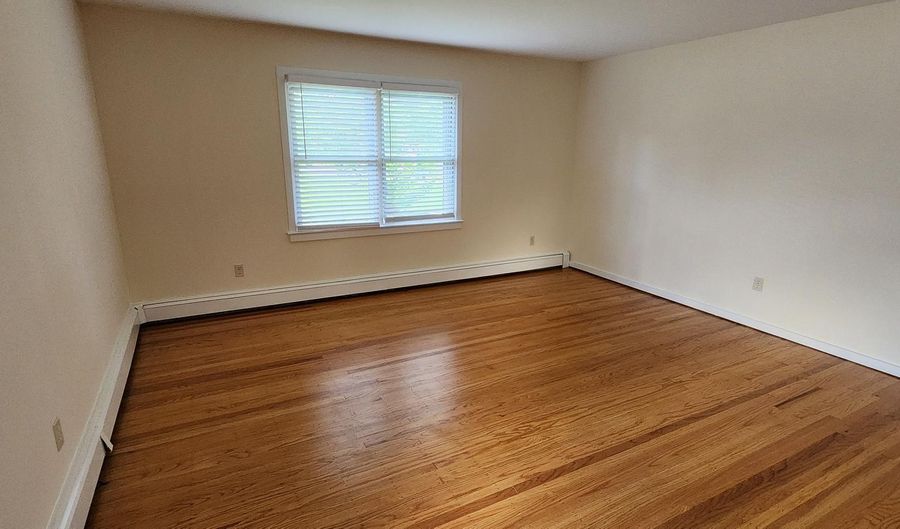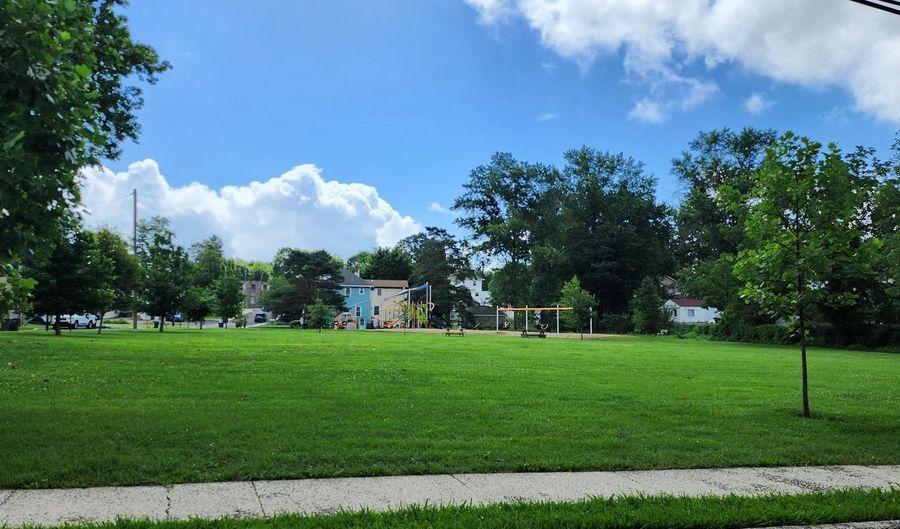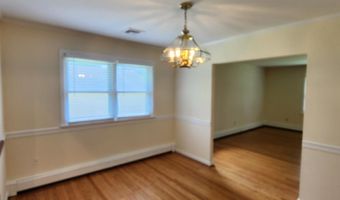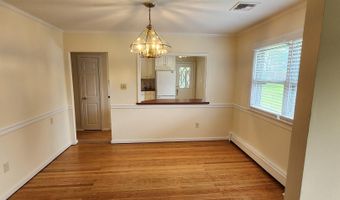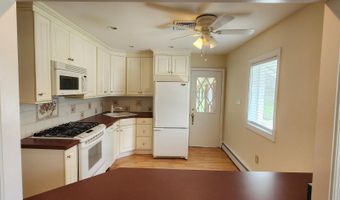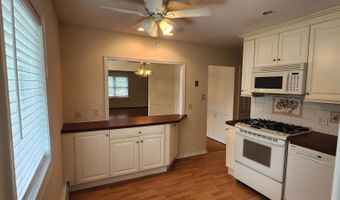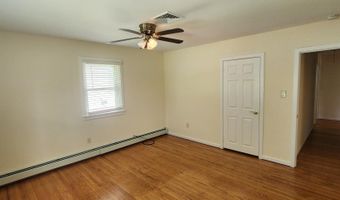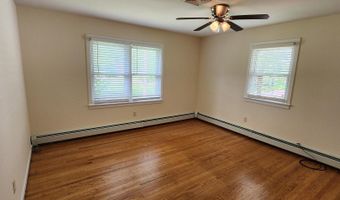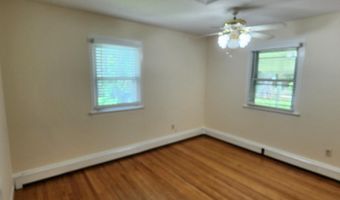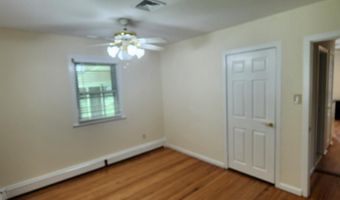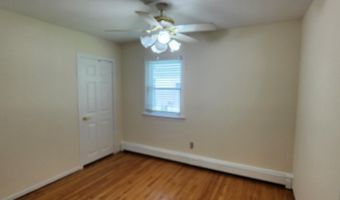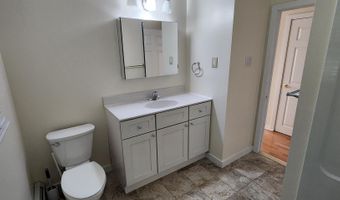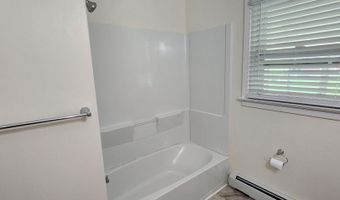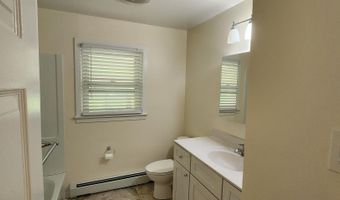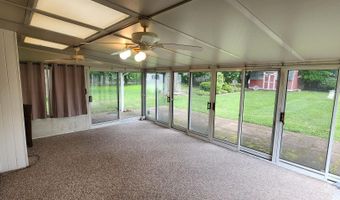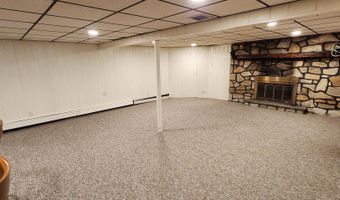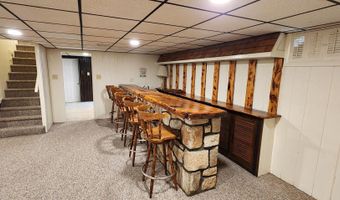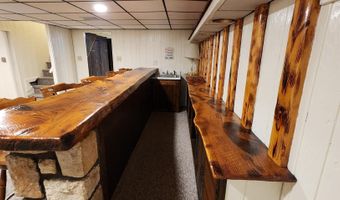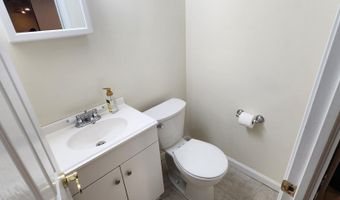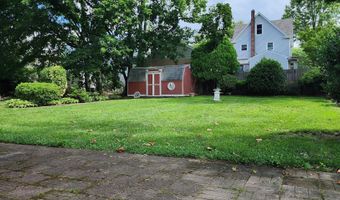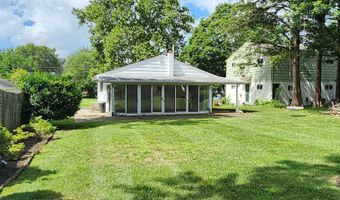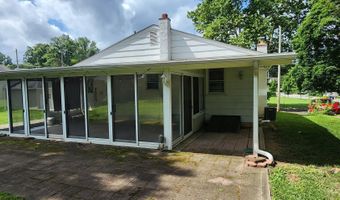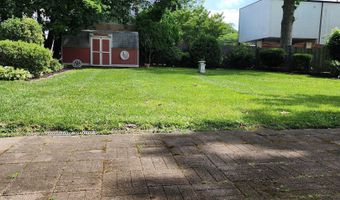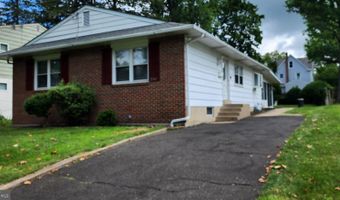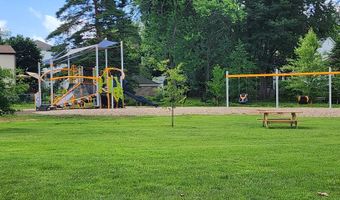2143 STRATFORD Ave Abington, PA 19001
Snapshot
Description
Charming 3 bedroom ranch style home with beautiful hardwood floors throughout the main level. Nice open floor plan with living room and dining room. Just off the dining room is a remodeled kitchen with neutral wood kitchen cabinets, gas range, microwave, dishwasher and laminate floor. There is also a greenhouse window in the kitchen. The bathroom is newer with white vanity, newer tub and tub walls. Each bedroom has wood floors, a ceiling fan and ample closet space. The lower level is a partially finished basement with large family room area, stone fireplace, bar area, updated powder room and laundry hookups. There is also an outside exit from the basement. The home has central air and gas heat. A private enclosed 3 season porch is located off the kitchen which provides extra living and storage space for the home. There is a large rear yard with nice sized shed shed and areas for gardening , entertainment and many other possibilities. This home is across the street from Rockwell Park and just minutes from the Willow Grove Park Mall, Abington-Jefferson Hospital and public transportation.
More Details
Features
History
| Date | Event | Price | $/Sqft | Source |
|---|---|---|---|---|
| Listed For Sale | $425,000 | $383 | Quinn & Wilson, Inc. |
Taxes
| Year | Annual Amount | Description |
|---|---|---|
| $5,917 |
Nearby Schools
Elementary School Overlook School | 0.6 miles away | KG - 06 | |
Elementary School Highland School | 1.2 miles away | KG - 06 | |
Junior High School Abington Jhs | 1.7 miles away | 07 - 09 |
