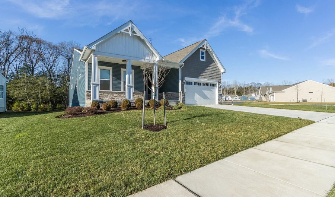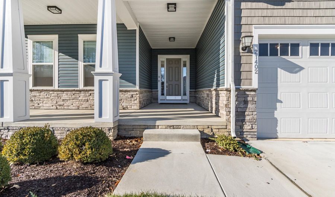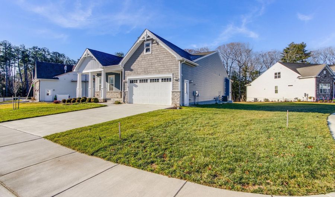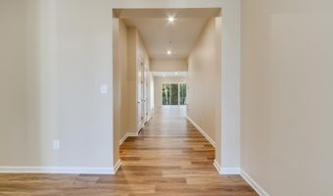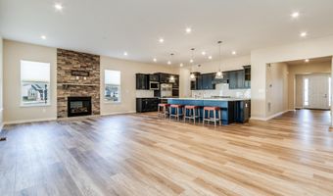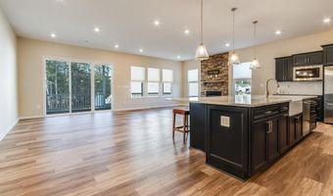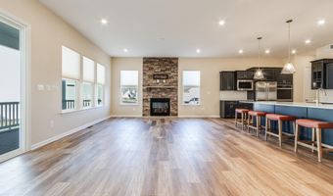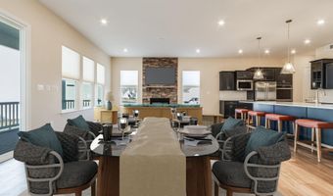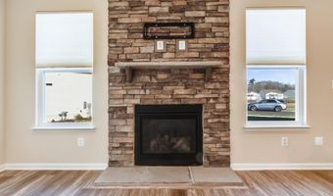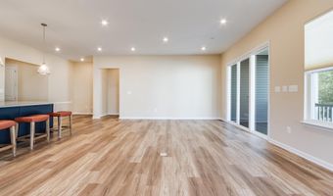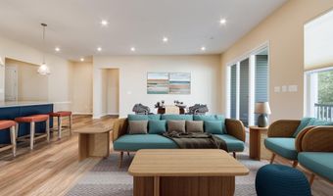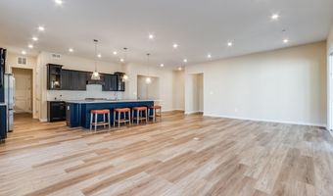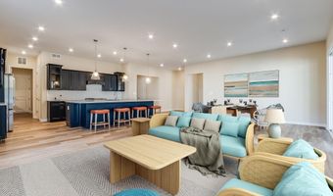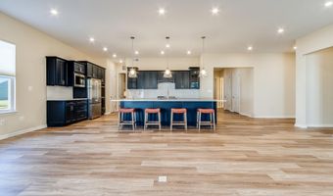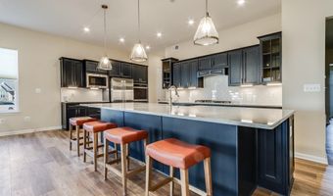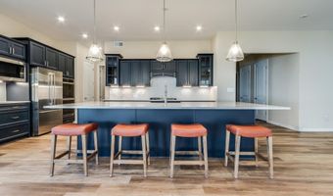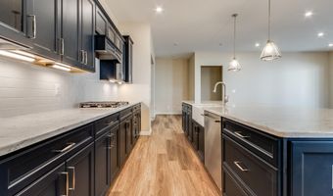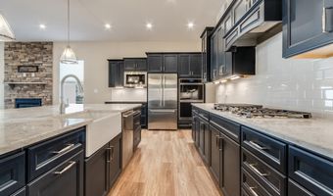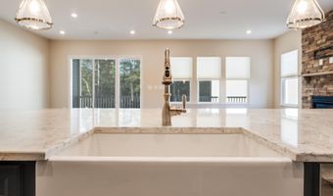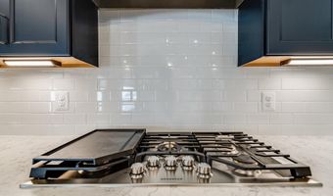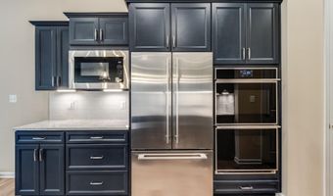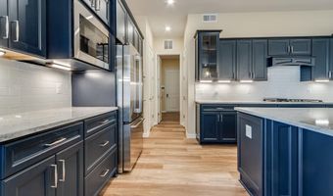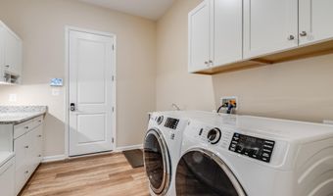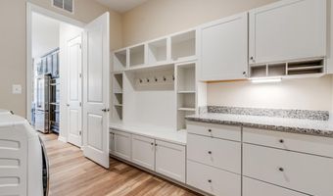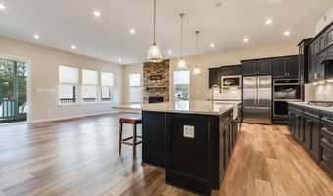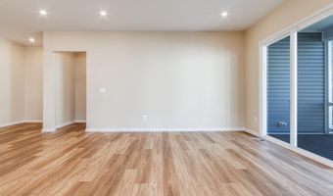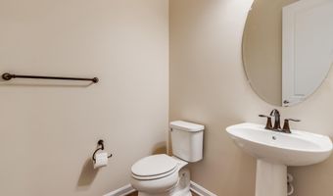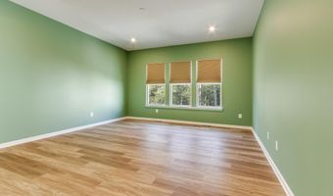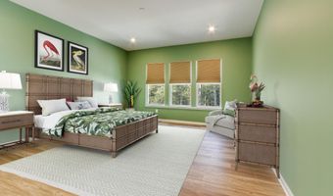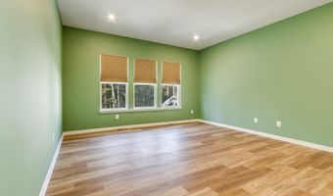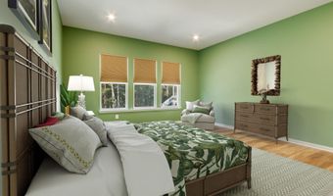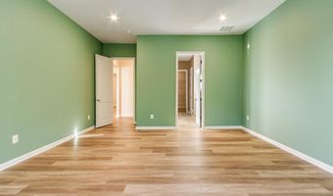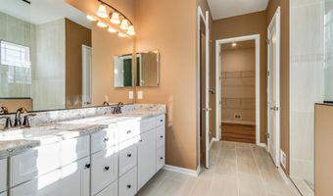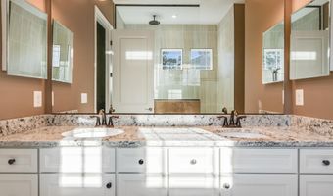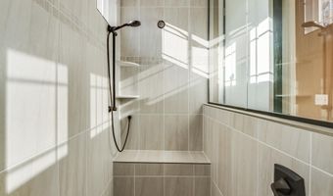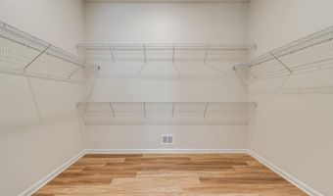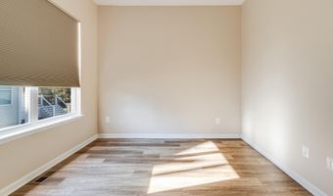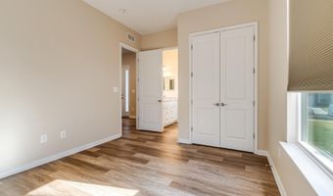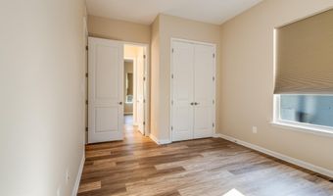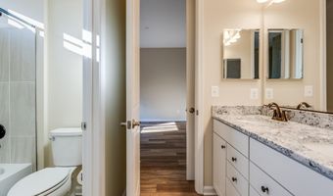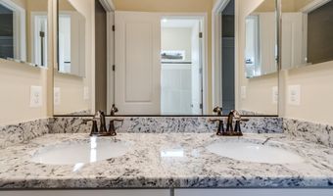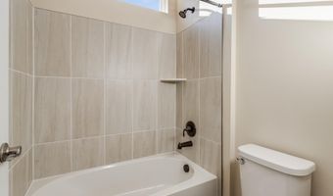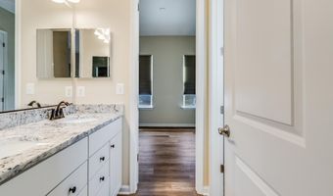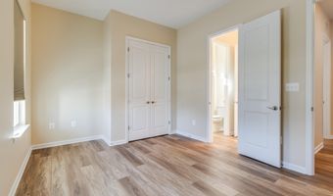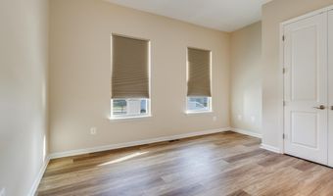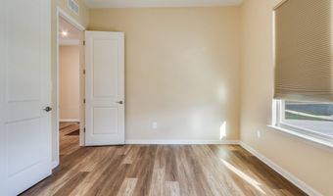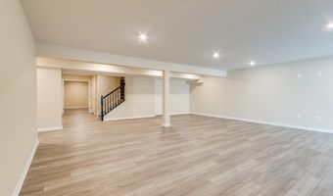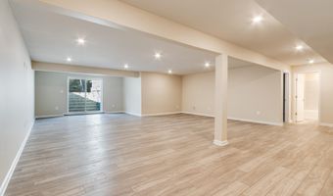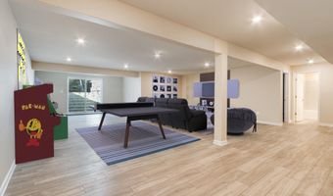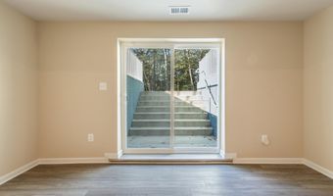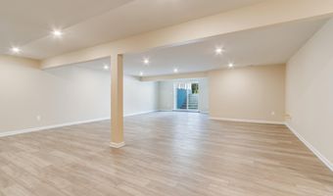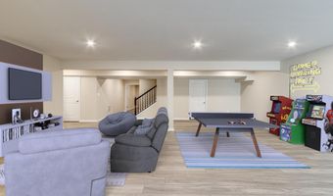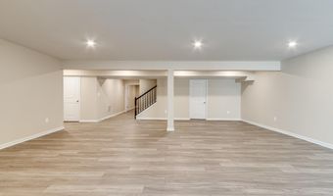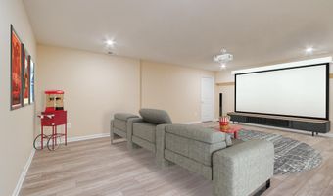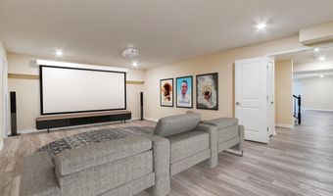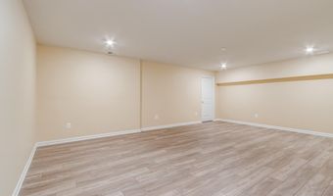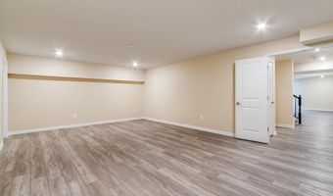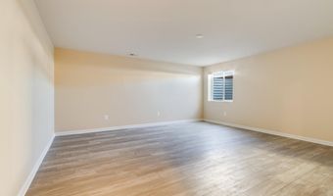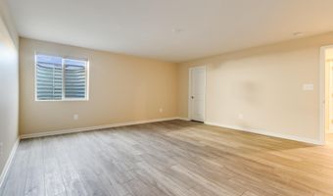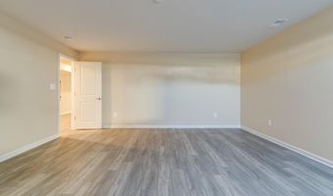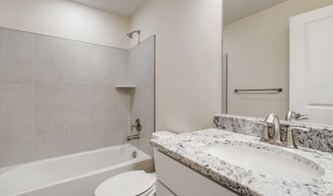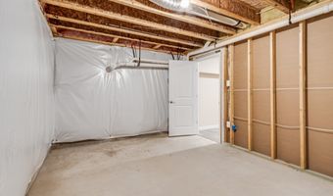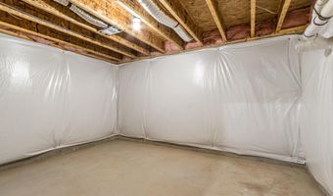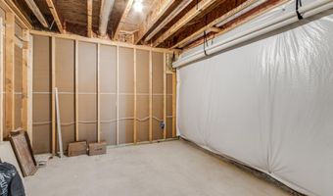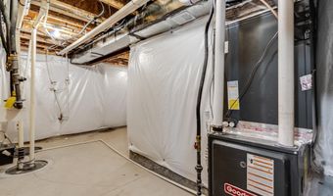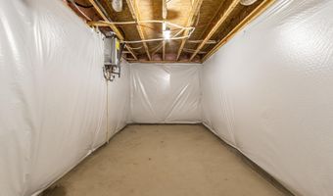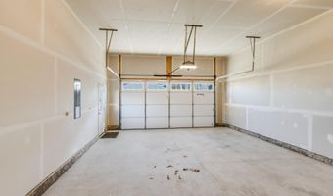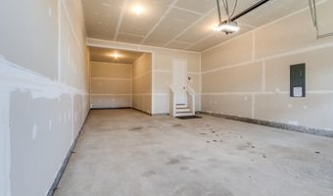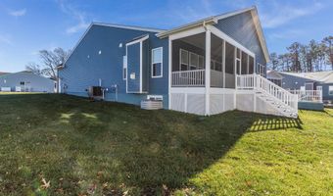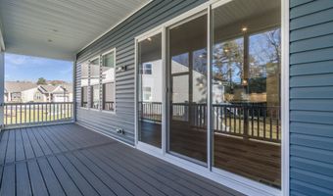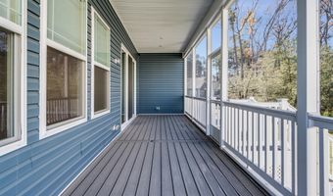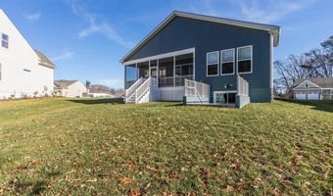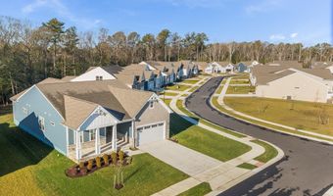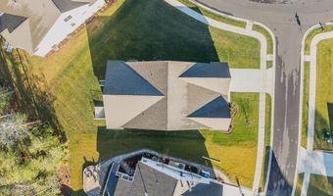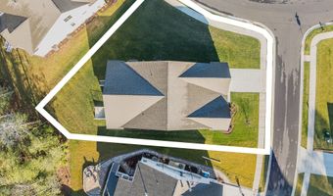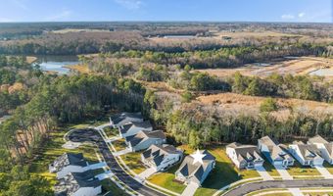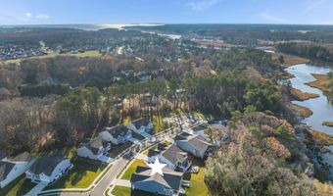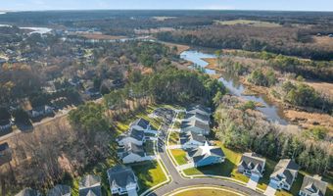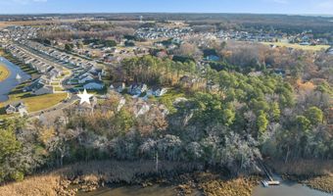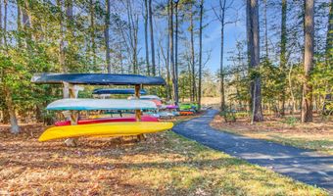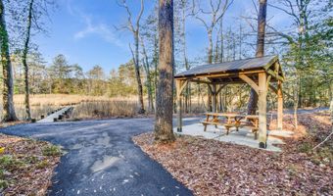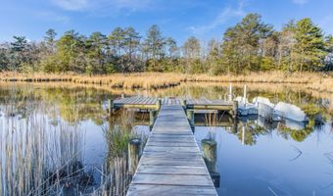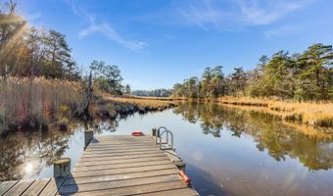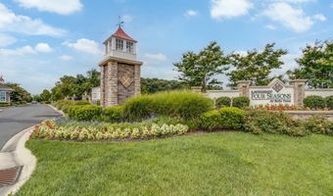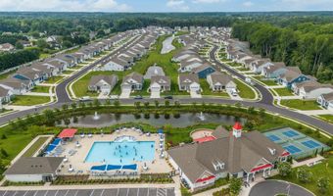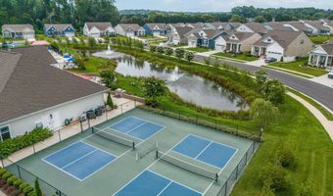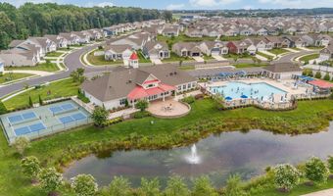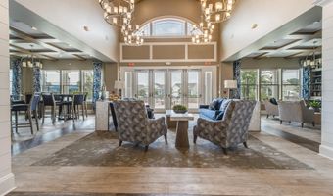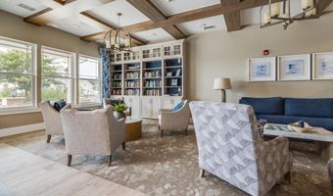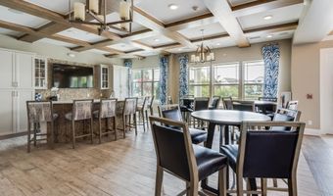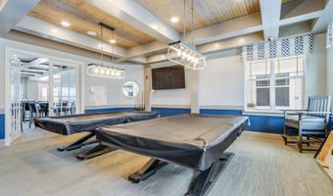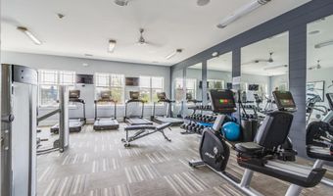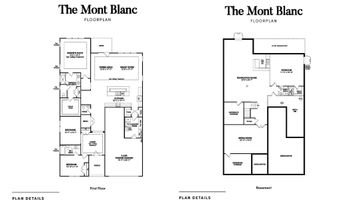21402 URSULINES Ct Lewes, DE 19958
Snapshot
Description
The Four Seasons at Belle Terre is a beautiful community located just 6.5 miles from the Lewes public beach and the famous Rehoboth Beach boardwalk. There’s an enormous community center, outdoor pool, tennis/pickleball courts & more. The community has a vibrant activities schedule, so there is always something fun planned! And Belle Terre is situated on the edge of Love Creek with the community’s kayak storage/launch at the end of the same street where this house is located. This “like-new” Mont Blanc model includes a full, finished, walk-out basement. The first floor is a generous 2,444 sq. ft. and the basement adds another 1,400 sq. ft. of living space, with an additional 1,000 sq. ft. of storage space. The home has wide-plank luxury vinyl plank flooring throughout. The expansive entryway foyer welcomes you into the great room. The living room side of the great room features a stone-front gas fireplace, and the dining room side has a sliding glass door out to the screened porch overlooking the backyard, which has a private wooded backdrop. This 0.30-acre parcel is a premium lot that also features green space across the street on Ursulines and on the Dauphine Street side, making the home’s surroundings more open than the other lots in this community. The kitchen has soft-close Aristocraft cabinetry, upgraded quartz countertops, a walk-in pantry, a farm sink, and a high-end GE appliance package: 5-burner gas cooktop with a range hood, double wall oven, microwave, disposal, and a fridge with ice maker. The oversized laundry room is nicely appointed with a front-load washer & dryer set, storage cabinets, and a seating area, which makes it a perfect as a classic "mudroom." The first floor has three bedrooms, two full baths, and a powder room. The fourth bedroom and third full bath are located in the basement. The main bedroom, which is on the first floor off of the great room, is en Suite with K.Hovanian’s upgraded luxury bath: granite counters, soft-close cabinets, water closet, and a rain-head shower with Roman linen tile work. Access to the main bedroom's super-sized walk-in closet is through the bathroom. The split bedroom plan has the other two first- floor bedrooms and the second full bath toward the front of the house. In addition to the bedroom and bath in the basement, there is also a rec. room (with a wet-bar hook-up) and a separate media room (it would make a great home gym, too). The rec. room has a sliding glass door to the walk-out steps, which will make getting furniture in and out a breeze. The double garage has a tandem space for a third vehicle. And the garage is pre-wired for an EV charging station. The home has custom paint and custom power shades/blinds. Utility Providers: Delaware Electric Cooperative, Tidewater Utilities (Middlesex), Chesapeake Utilities (natural gas), and County Sewer. HOA dues of approx. $280/mt. include amenities and your lawn maintenance; Homeowner takes care of their own irrigation system.
More Details
Features
History
| Date | Event | Price | $/Sqft | Source |
|---|---|---|---|---|
| Listed For Sale | $895,000 | $233 | SEA BOVA ASSOCIATES INC. |
Expenses
| Category | Value | Frequency |
|---|---|---|
| Home Owner Assessments Fee | $280 | Monthly |
Taxes
| Year | Annual Amount | Description |
|---|---|---|
| $1,935 |
Nearby Schools
Middle School Beacon Middle School | 0.9 miles away | 04 - 08 | |
High School Career Opportunities | 3 miles away | 09 - 12 | |
High School Cape Henlopen High School | 3.2 miles away | 08 - 12 |
