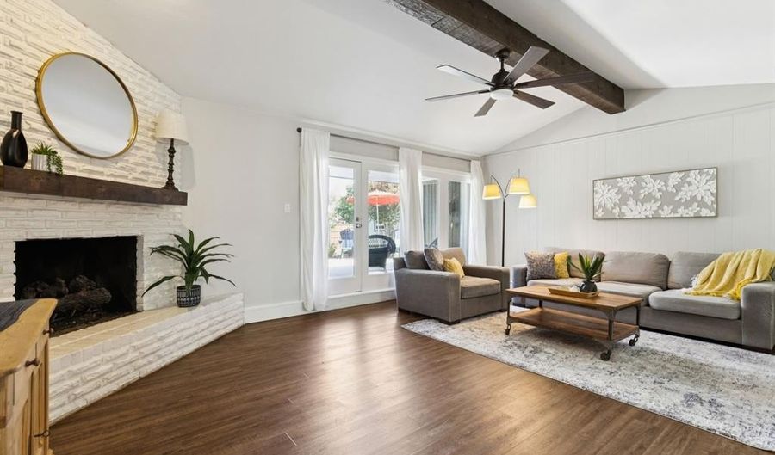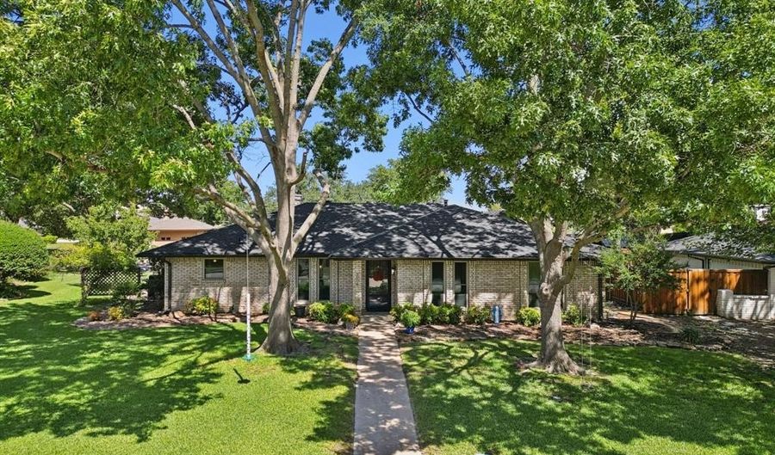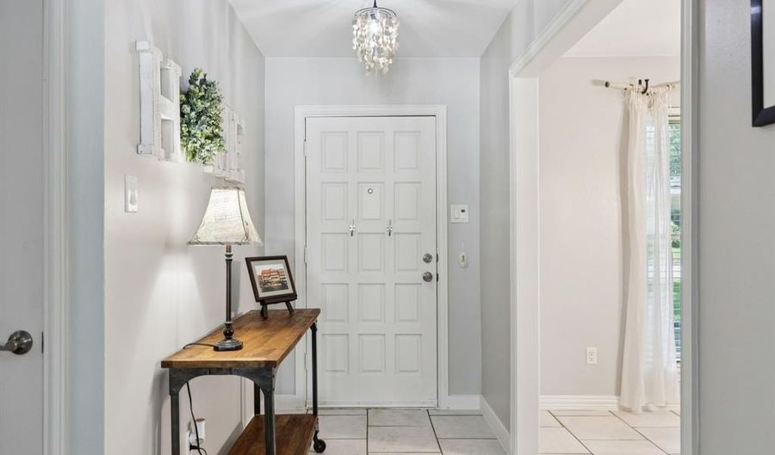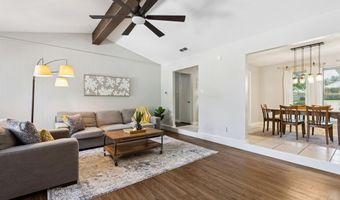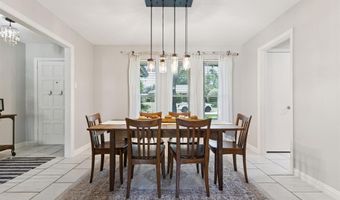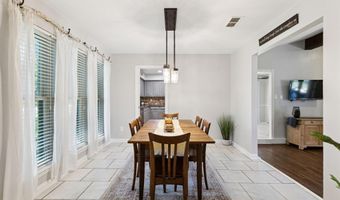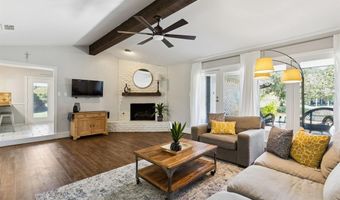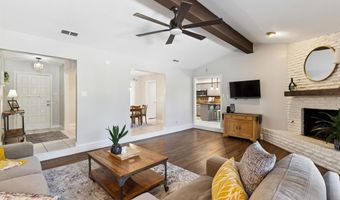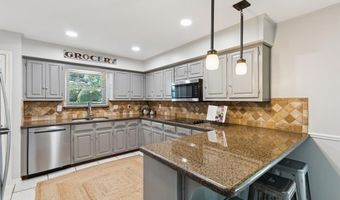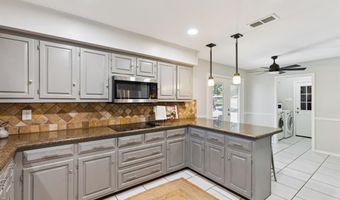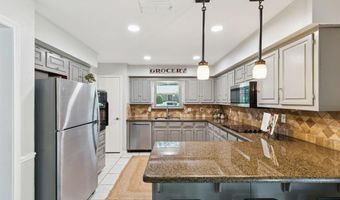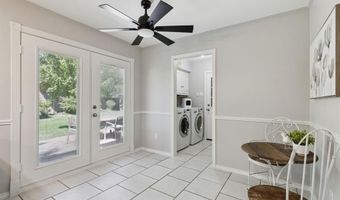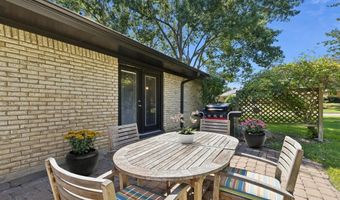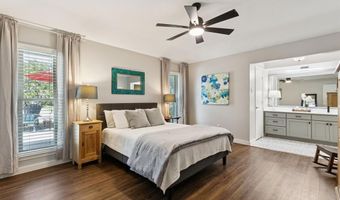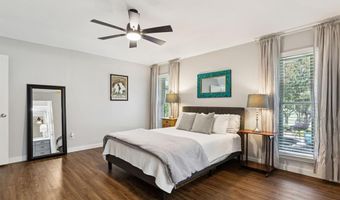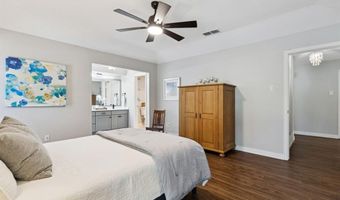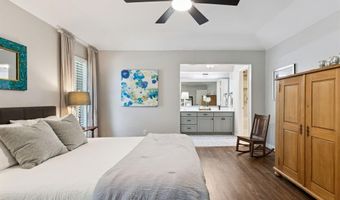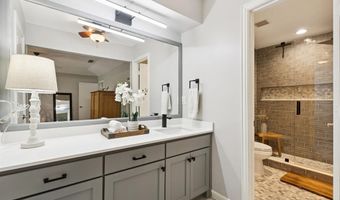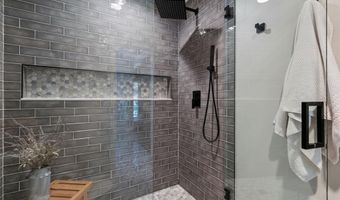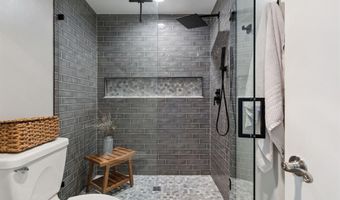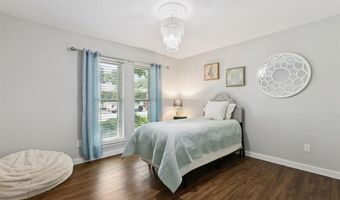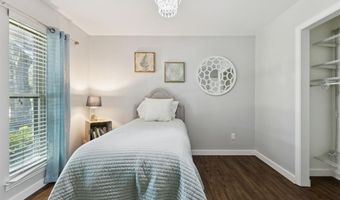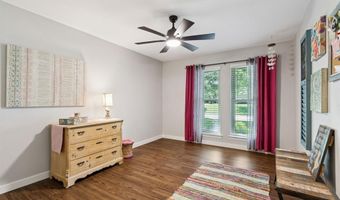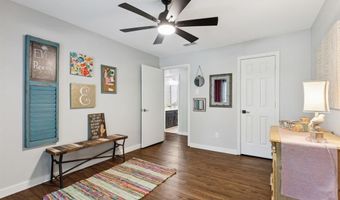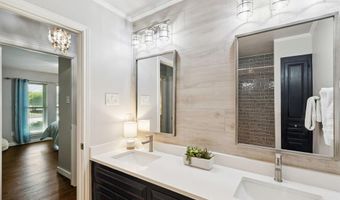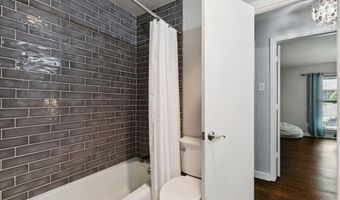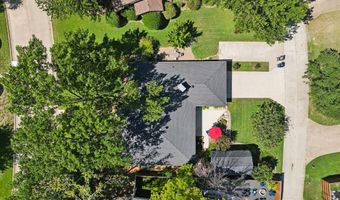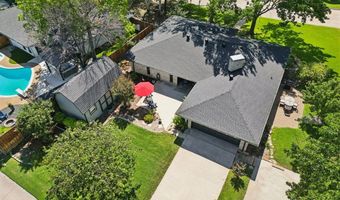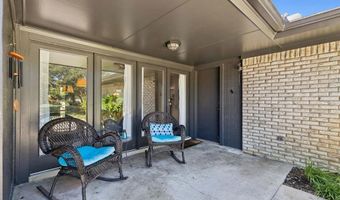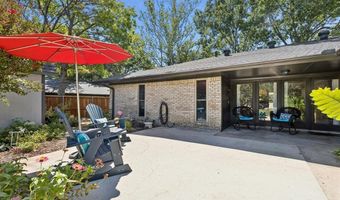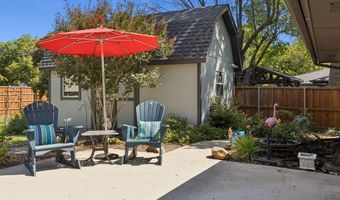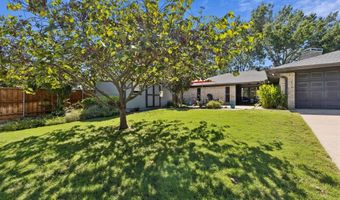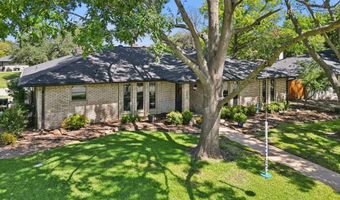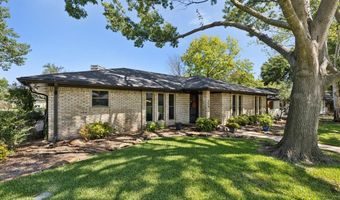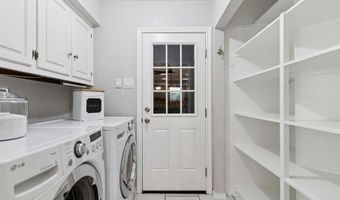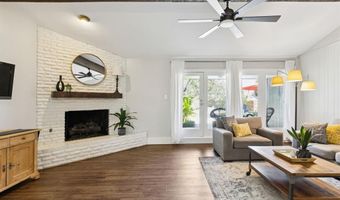214 Glenwick Pl Allen, TX 75013
Snapshot
Description
OPEN HOUSE: SATURDAY, OCT 18 FROM 12 TO 2PM! Beautifully Updated traditional home in Allen ISD ! This well-cared-for classic beauty blends timeless character with modern updates, creating a home that is both stylish and inviting. From the moment you step inside, you’ll feel so welcomed! The very spacious family room has beautiful easy care flooring, a vaulted ceiling with cedar beam and a striking painted brick fireplace with gas logs, the centerpiece of the roomy living space. The open-concept dining area flows seamlessly from the living room, offering the perfect setting for entertaining. The generously sized, updated kitchen shines with granite countertops, tile backsplash, a peninsula with breakfast bar, and abundant storage. There is a lovely bonus patio just off the casual dining space which offers a great al fresco dining and great Texas BBQ opportunities. There is even a fresh air drying rack here!
The roomy primary suite enjoys peaceful backyard views, a large walk-in closet, and a stunning fully renovated en suite bath with a walk-in shower. Two nicely sized secondary bedrooms utilize another stylish updated bath! Not only is this home beautiful, it’s also practical: updated double-hung windows provide both energy efficiency and modern appeal, while solid flooring throughout (no carpet!) ensures easy maintenance.
Outdoors, the property is a true retreat with lush landscaping, mature trees, and flowering shrubs that frame winding garden paths. Lovely options for outdoor gatherings! At the back of the property, a 20’ x 12’ workshop with electricity offers endless possibilities- a playhouse, studio or great storage! Additional highlights include a roof, water heater, and gas line all replaced in 2022, plus a location convenient to Allen’s best shopping, dining, and amenities. NO HOA! This home is the perfect blend of classic style, modern updates, and everyday comfort.
Open House Showings
| Start Time | End Time | Appointment Required? |
|---|---|---|
| No |
More Details
Features
History
| Date | Event | Price | $/Sqft | Source |
|---|---|---|---|---|
| Listed For Sale | $429,900 | $232 | Keller Williams Realty Allen |
Nearby Schools
High School Allen High School | 0.6 miles away | 09 - 12 | |
High School Lowery Freshman Center | 1.1 miles away | 09 - 09 | |
Elementary School D L Rountree Elementary | 1.4 miles away | PK - 06 |
