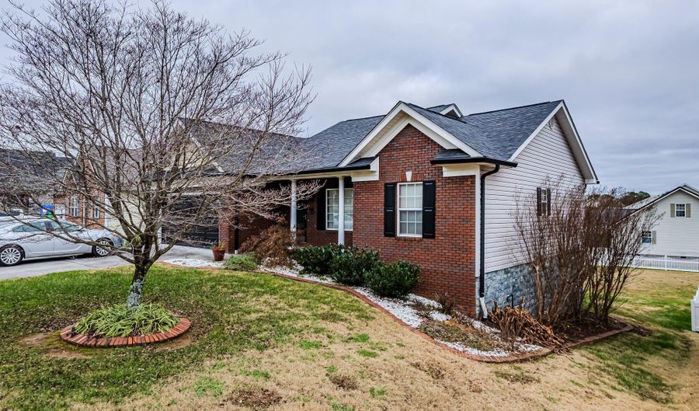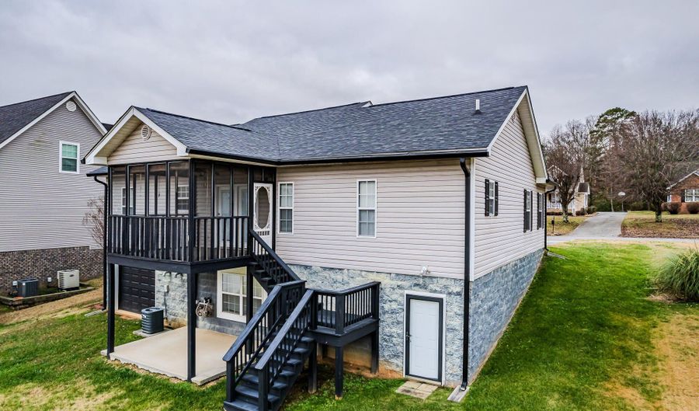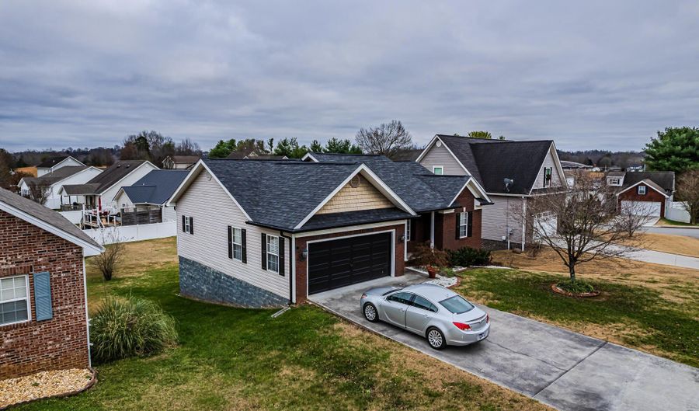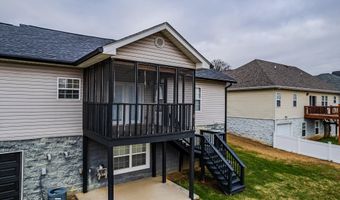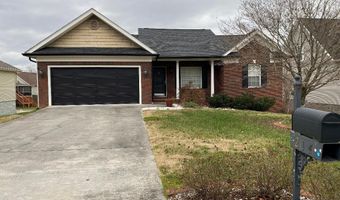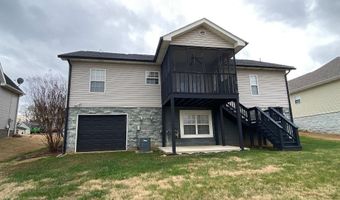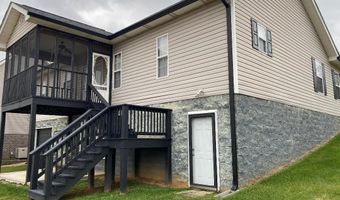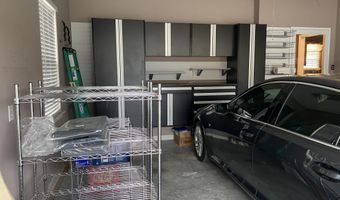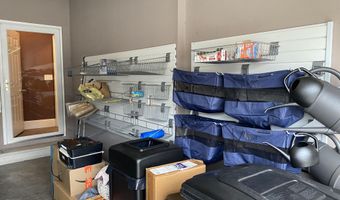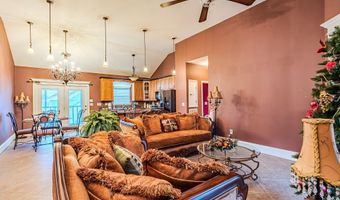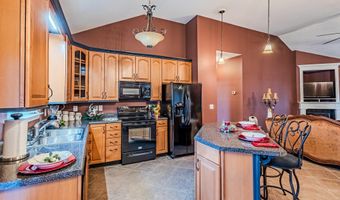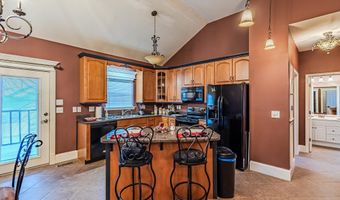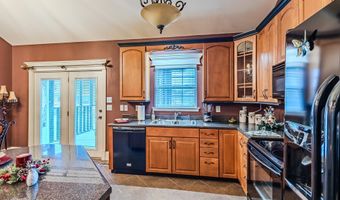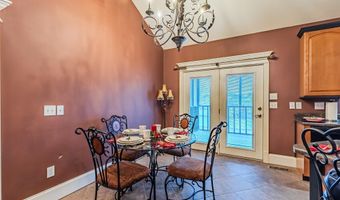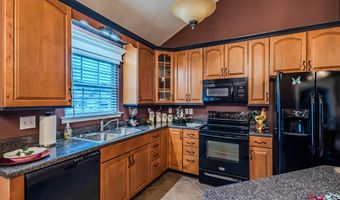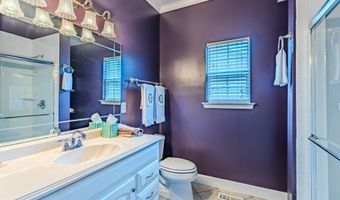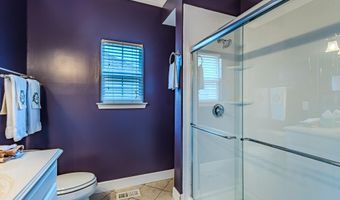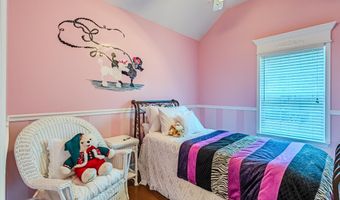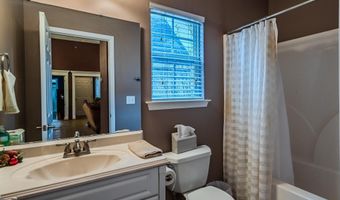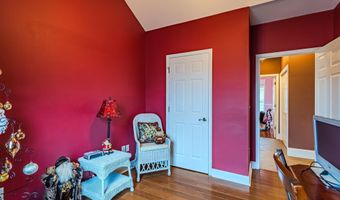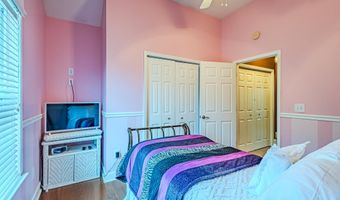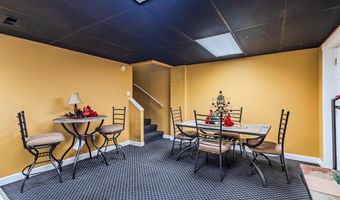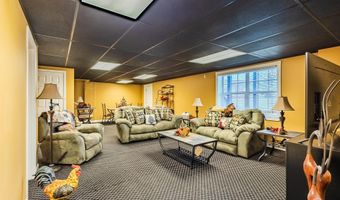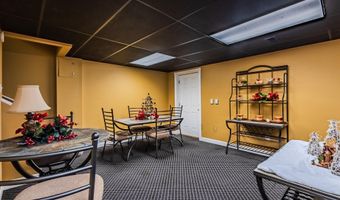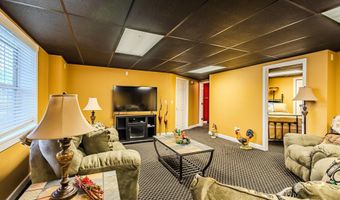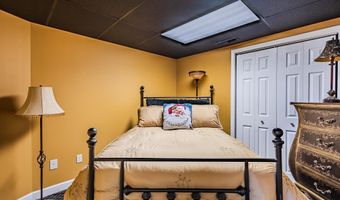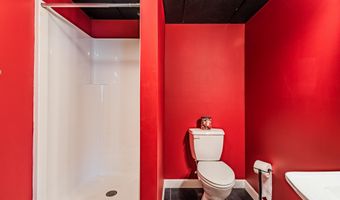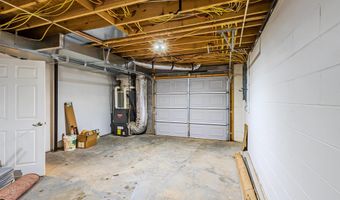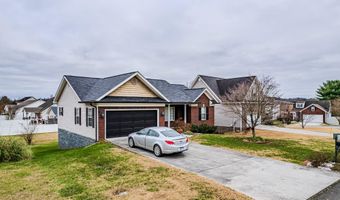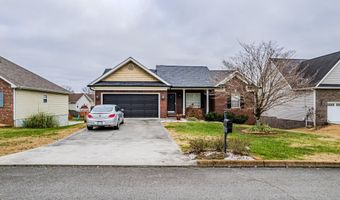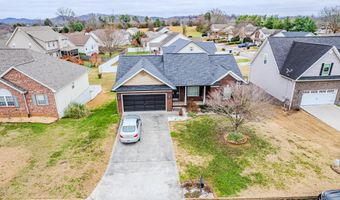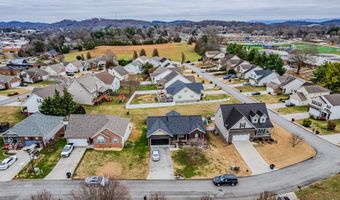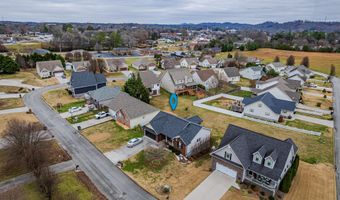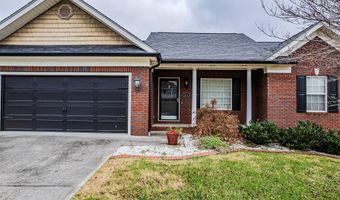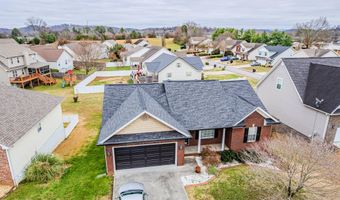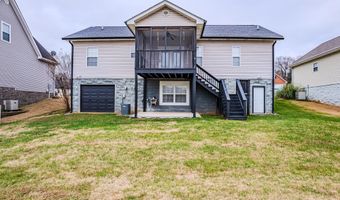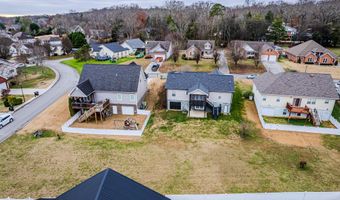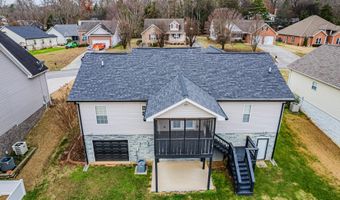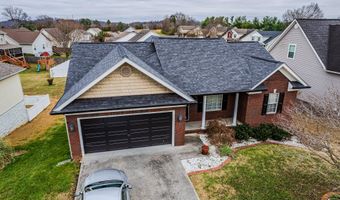214 Fyke Dr Athens, TN 37303
Snapshot
Description
Nestled in a beautiful and highly desirable neighborhood, this stunning 4-bedroom, 3-bath home offers an abundance of space and thoughtful design. The open concept floor plan boasts soaring cathedral ceilings, creating an airy, inviting atmosphere throughout. The spacious kitchen is a chef's dream, featuring an island, abundant cabinetry, and newer Frigidaire Gallery Series appliances. Two living areas offering space for family gatherings or quiet relaxation, and the finished basement provides additional versatile living space ,ideal for a home theatre, gym, or personal storage. complete with a garage for additional storage. The main level two-car garage is equipped with fantastic shelving, perfect for organizing tools and more. Rich ceramic tile and hardwood floors add warmth and style, while the gas fireplace in the living room brings cozy charm. Retreat to the master suite, where you'll find a luxurious trey ceiling, a master bath with a walk-in shower, and a spacious walk-in closet. Enjoy the outdoors year-round on the screened-in back porch, ideal for relaxing or entertaining. With every detail thoughtfully designed, this home is truly a must-see.
More Details
Features
History
| Date | Event | Price | $/Sqft | Source |
|---|---|---|---|---|
| Listed For Sale | $360,000 | $170 | East Tennessee Properties - Athens |
Taxes
| Year | Annual Amount | Description |
|---|---|---|
| $1,135 |
Nearby Schools
Junior High School Athens Junior High School | 0.2 miles away | 07 - 09 | |
Elementary School City Park Elementary School | 0.3 miles away | KG - 03 | |
Pre-Kindergarten Four Star Academy | 0.5 miles away | PK - PK |
